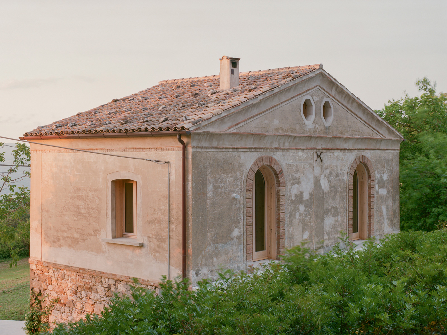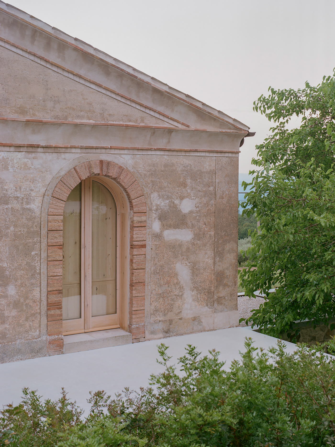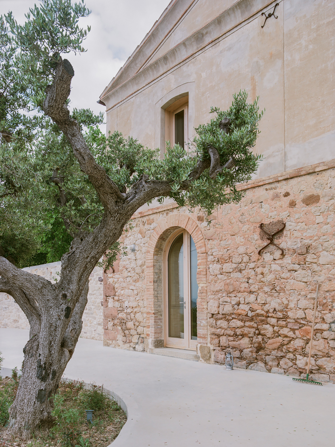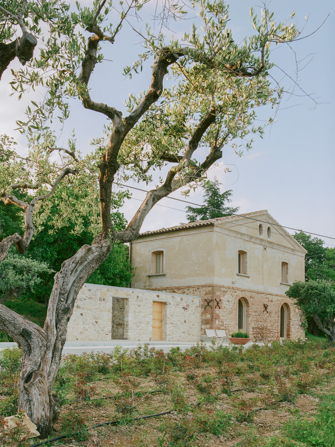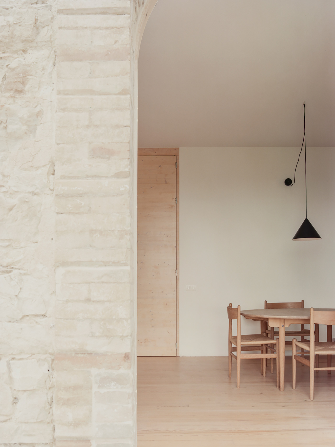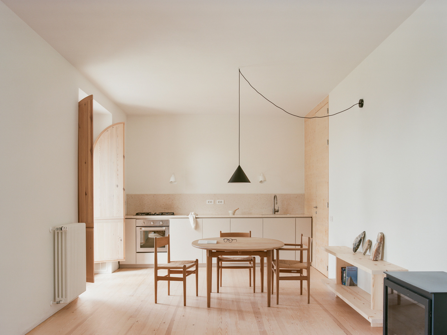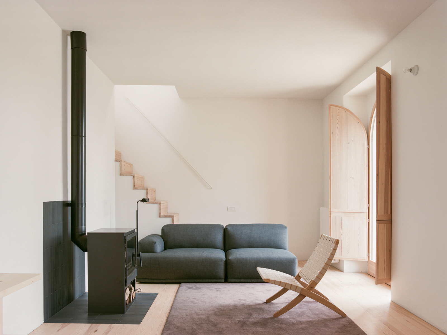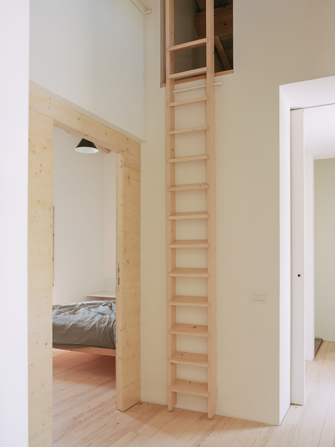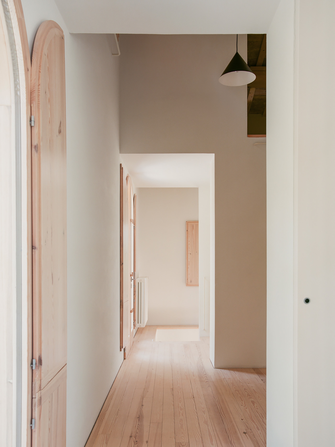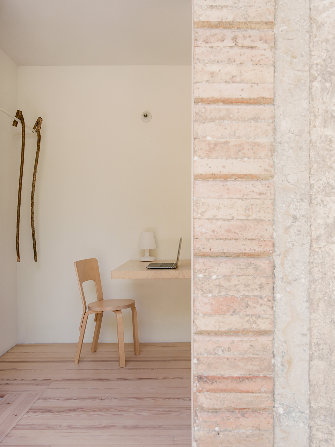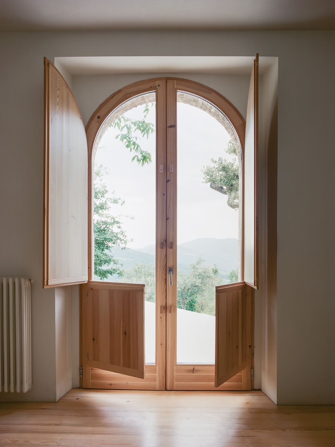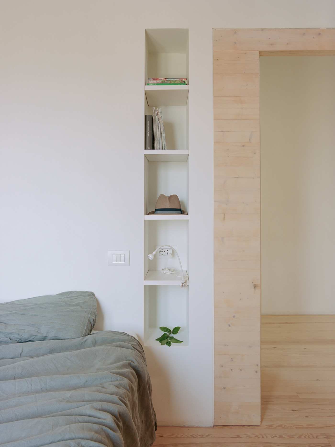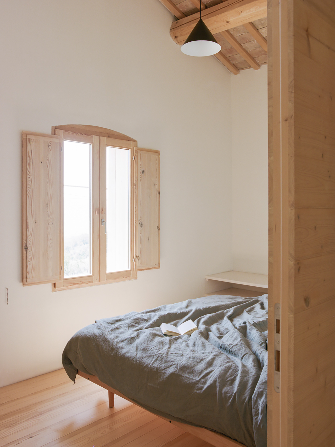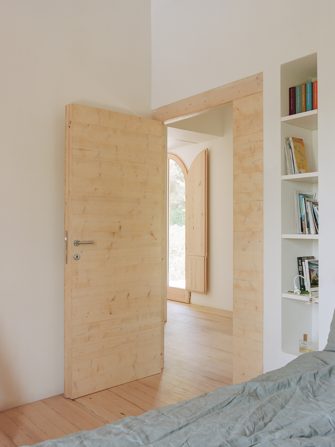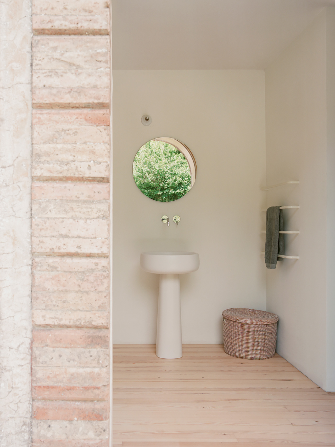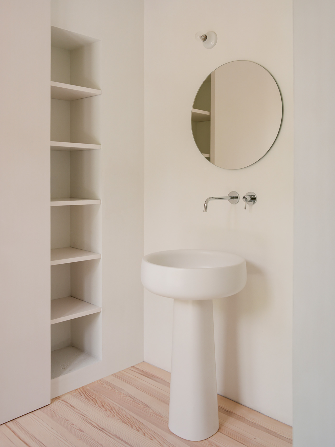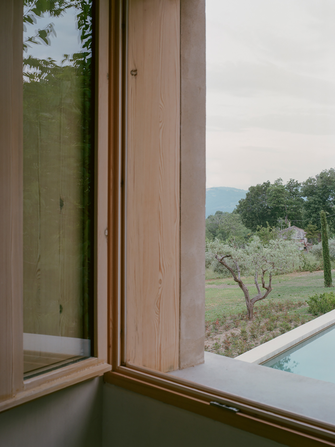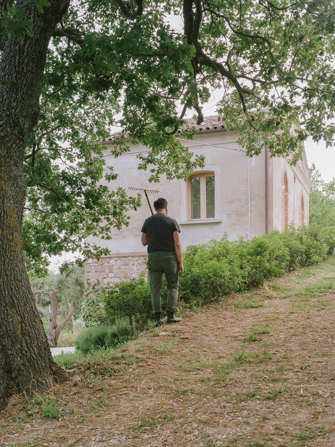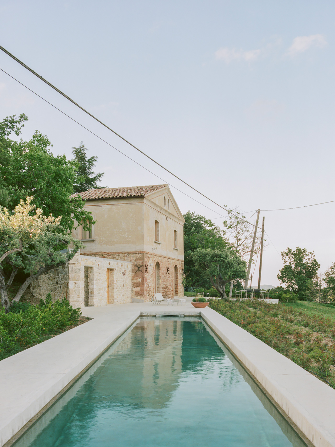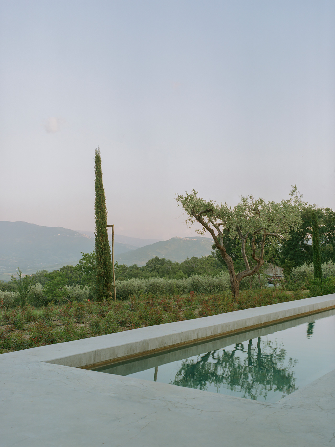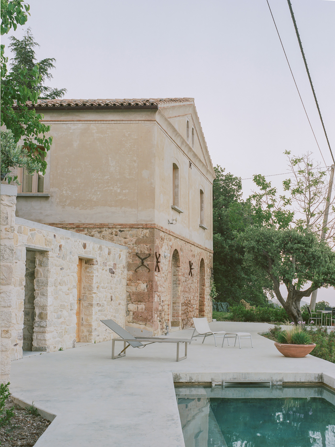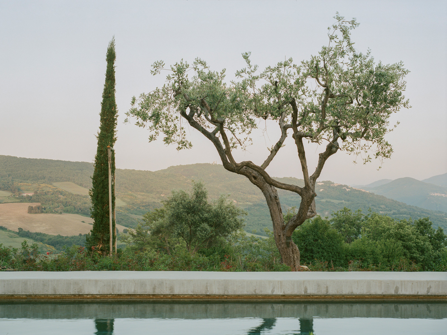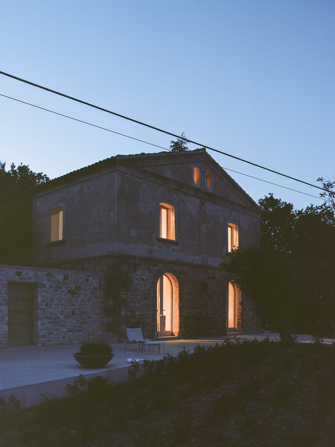A traditional brick house, redesigned with tranquil and minimalist interiors.
Named Aristo House, this stone building that dates back to 1914 is located in a charming setting, on the slope of the Trigno Valley, Italy. The site, beautiful on its own, also offers access to gorgeous views of rolling hills, forests, and the fields of Abruzzo. The client tasked Belgian architect Tom Thys with the redesign of the interiors. Inspired by a classical design language as well as the work of Renaissance architect Andrea Palladio and Dutch architect and Benedictine monk Dom Hans van der Laan, the architect created tranquil living spaces that feature only the essentials. Additionally, a simple material palette and light, neutral and natural colors highlight the beautiful simplicity of the design. Beyond the original brick and plaster walls that retain the charming character of the old building, the living spaces are nevertheless contemporary.
The retreat features only three main rooms. On the ground floor, there’s an open-plan living room, kitchen and dining room. Upstairs, the studio created two symmetrical bedrooms. Both rooms have large double beds and windows that open to breathtaking views of the valley. This upper level also contains a bathroom and a cozy writing corner integrated into the hallway. An additional lounge space in the mezzanine under the roof offers another place to relax, rest, or admire the landscape. A ladder gives access to this top level.
To create the clean aesthetic of the residence, the studio removed any utensils and decorative items on the ground floor. Two smaller adjoining rooms act as storage spaces and hold these items away from sight. Outside, the large terrace connects with the pool area. Both overlook the striking beauty of the natural landscape. The outdoor space also provides access to an open-air shower. In terms of materials, the studio focused on a minimal palette of light wood, pale, warm plaster finishes, and a few black steel accents. Photography © Lorenzo Zandri.



