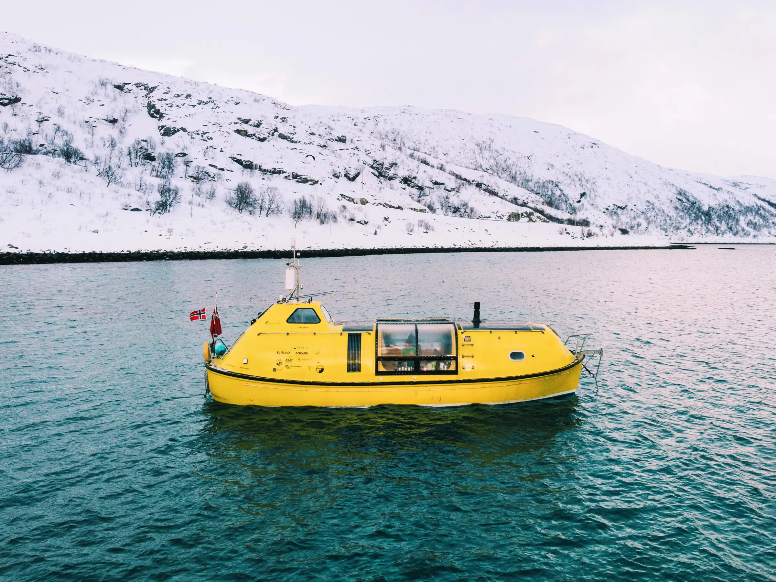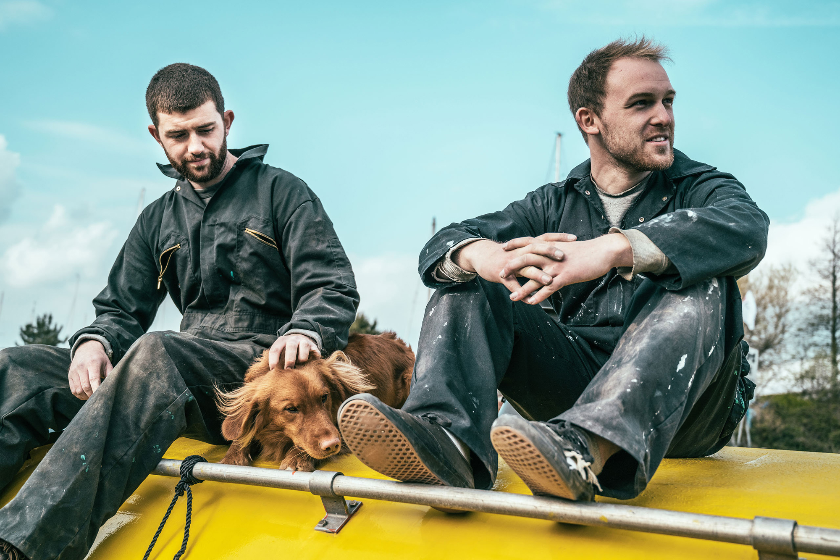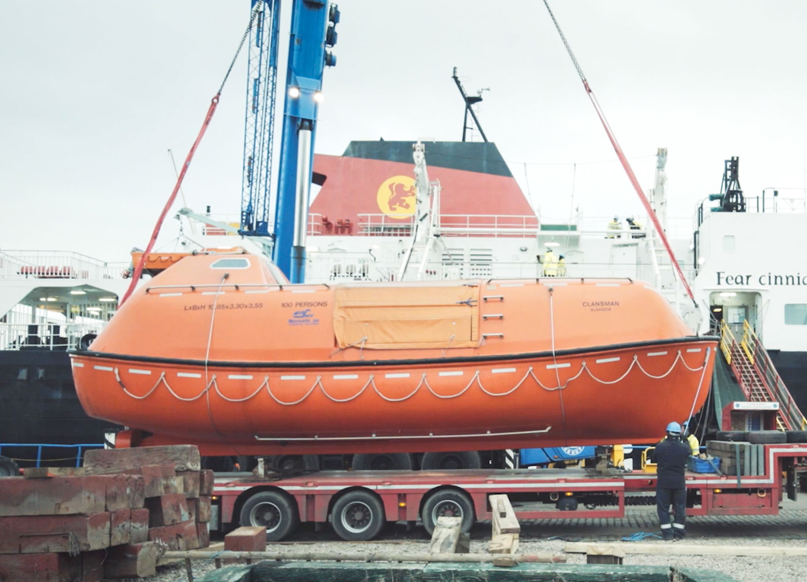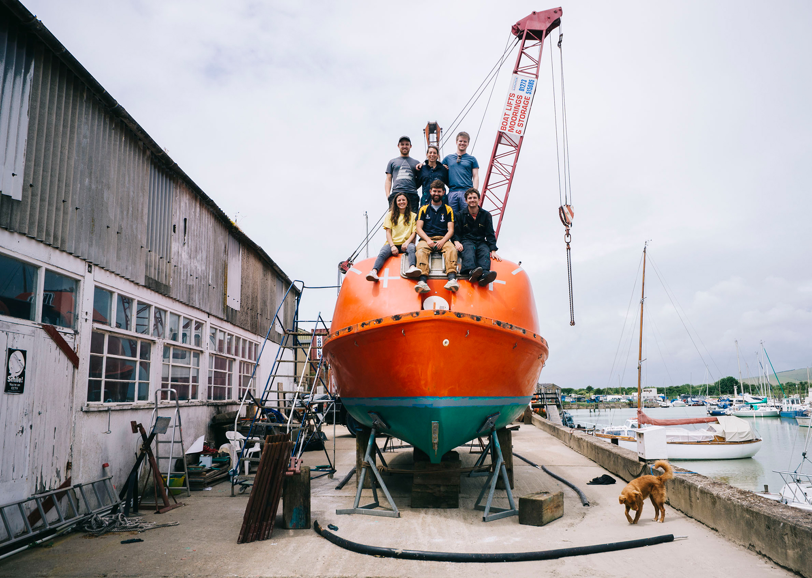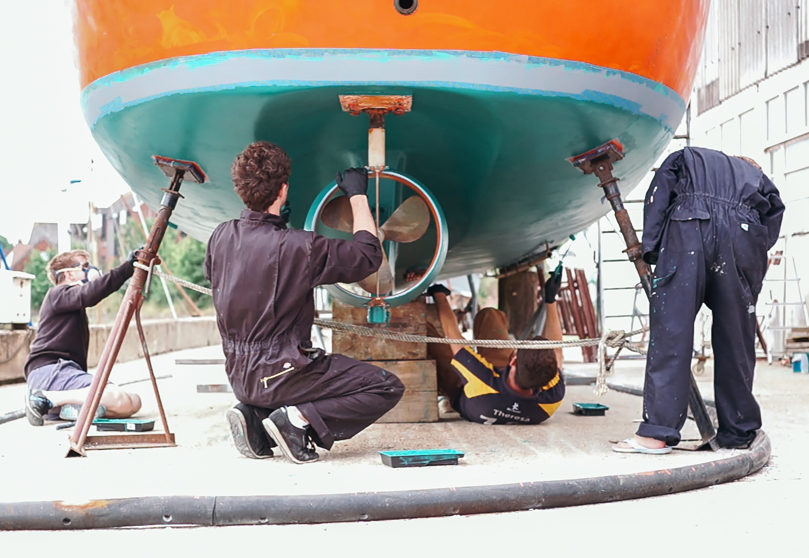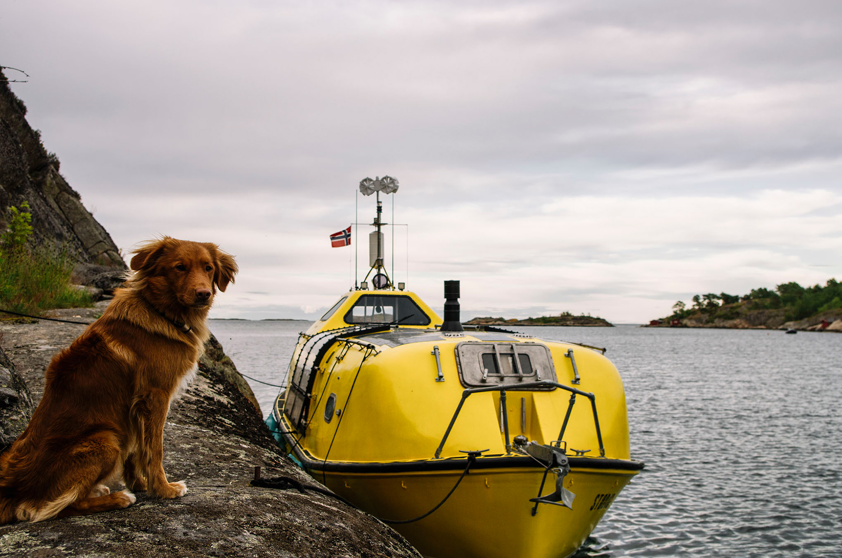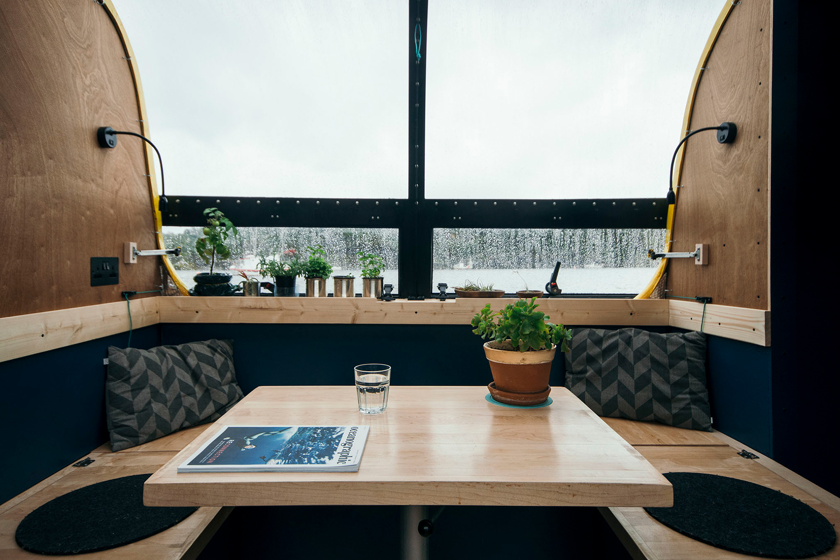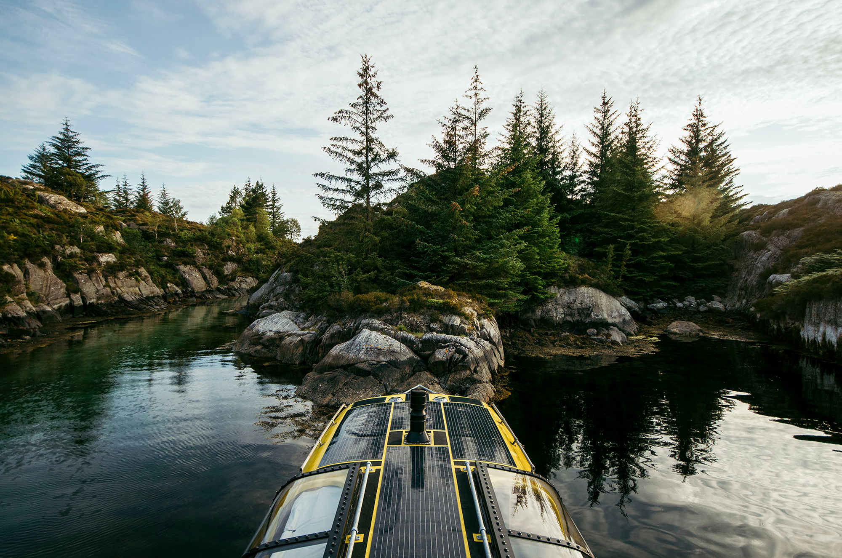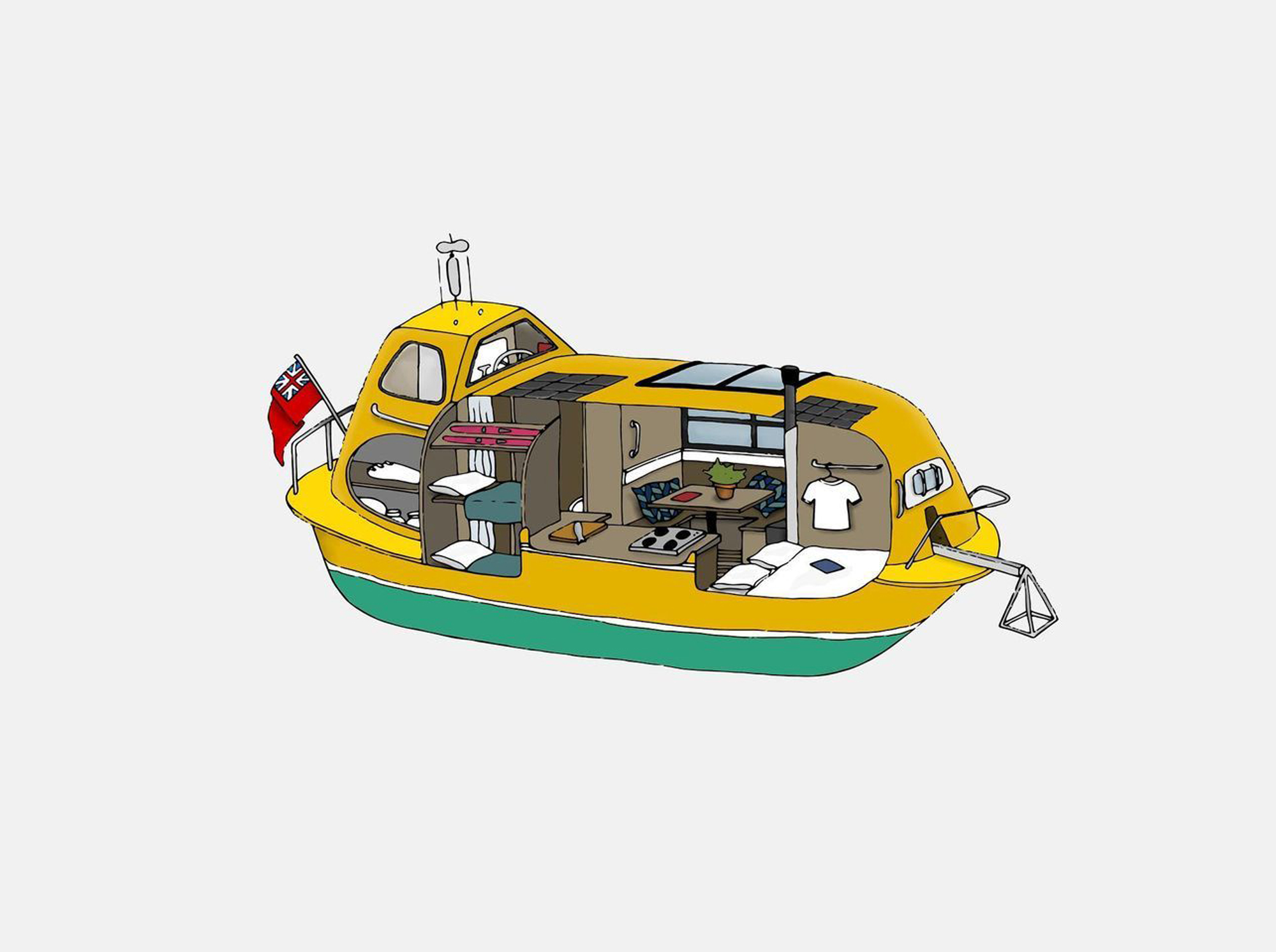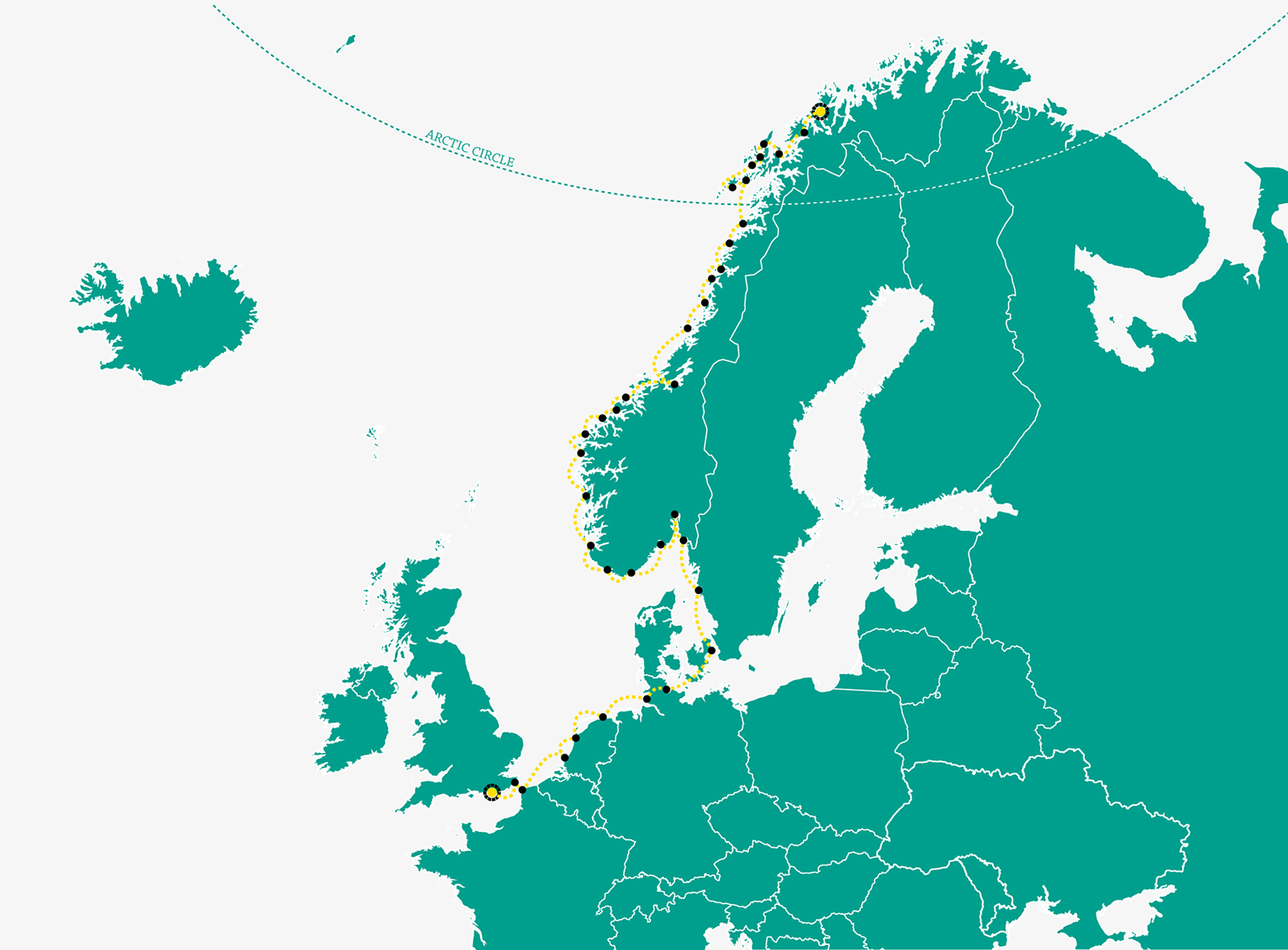Two architects, one dog, a converted marine survival lifeboat, and one epic journey.
A journey of a thousand miles begins with a single step, but this 3,100-mile adventure began with the conversion of a marine survival lifeboat. Architects Guylee Simmonds and David Schnabel bought the 100-man vessel in 2018 with the goal to complete an unforgettable journey to Norway. Before they could take the boat to the open seas, they redesigned it in a conversion process that lasted one year. Called Stødig – which means “sound” and “steadfast” in Norwegian – the lifeboat was designed for up to 100 people. The two architects adapted the functional design into a robust and self-sufficient expedition vessel.
Ove the course of one year, the lifeboat transformed into a veritable floating home. It now features two forward cabins, bunk beds, a bathroom, and a kitchen with a dining area. After completing the redesign, the architects and Guylee’s retriever Shackleton embarked on an arctic adventure. Leaving Newhaven, UK in May 2019, they passed alongside the Belgian and Dutch coastlines. After reaching the Baltic, they moved along the Danish and Swedish coasts. The last leg of the journey took them from Bergen to the fjords of Norway in the far north and to their last stop, the largest city in the Arctic – Tromsø. The trip took 5 months and covered 5000km, or around 3,100 miles.
Apart from exploring wild landscapes, Guylee and David also wanted to document the journey through photography and film. A passionate landscape and adventure photographer, David recorded every step of the trip. However, they also collaborated with COPA and Febril filmmakers. British filmmaker Jonny Campbell also made a feature film of the conversion and expedition. Currently based in Tromsø, the adventurers aim to continue their journey north. You can follow their Instagram here. Photographs© Guylee Simmonds and David Schnabel.



