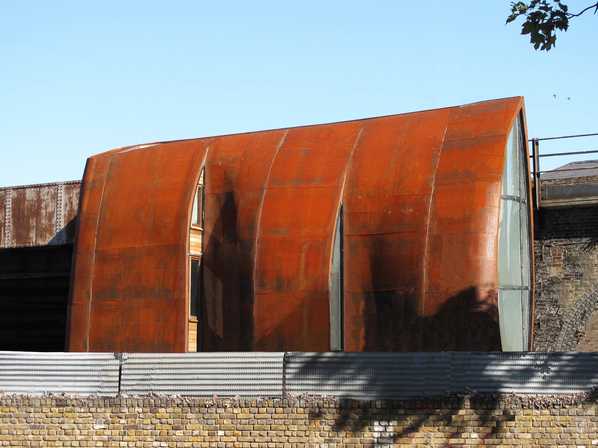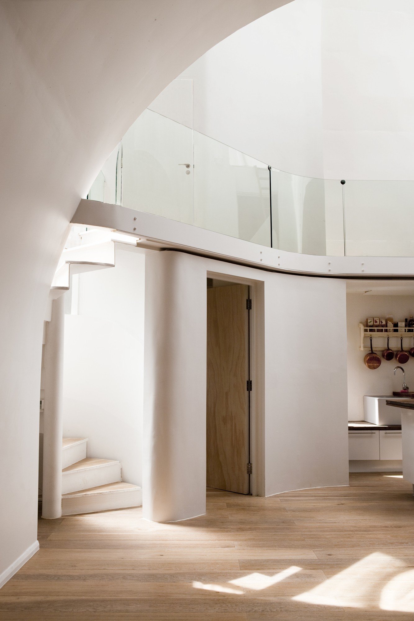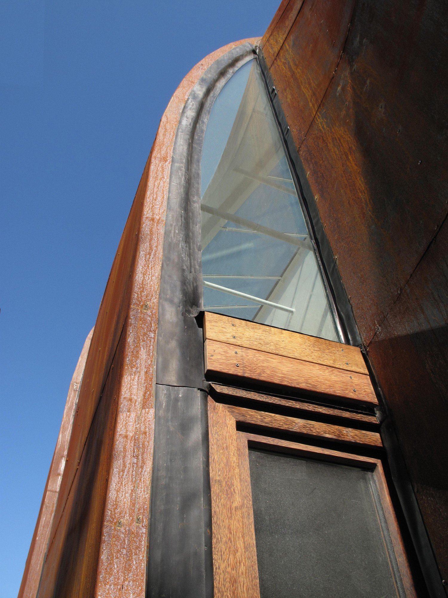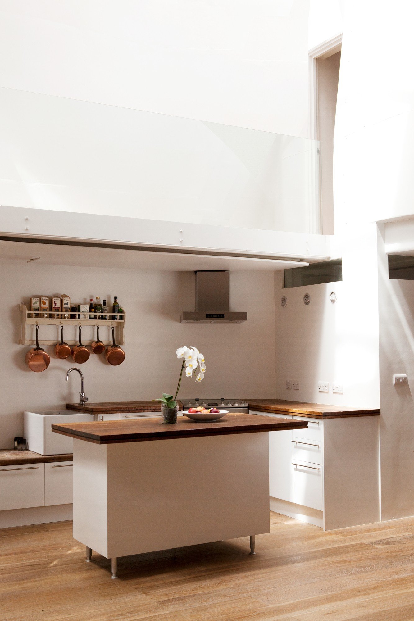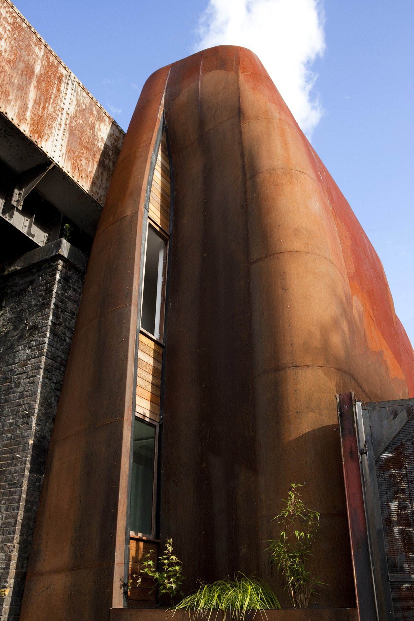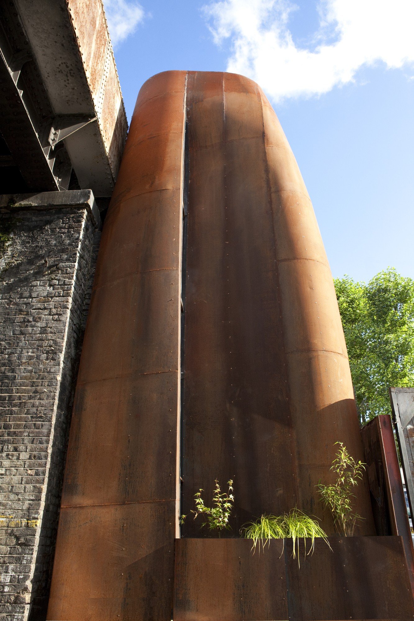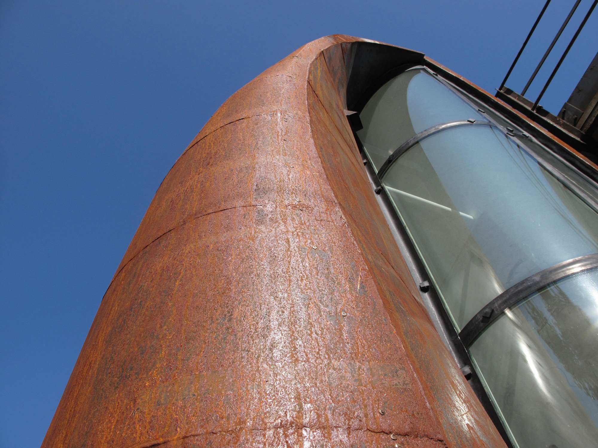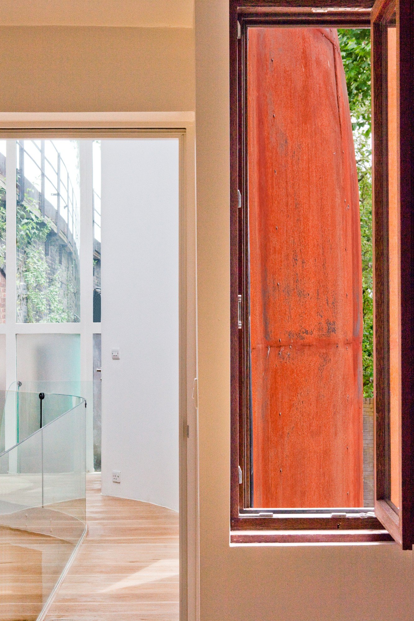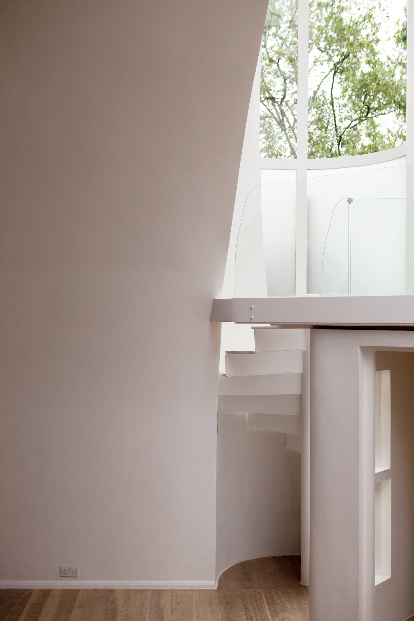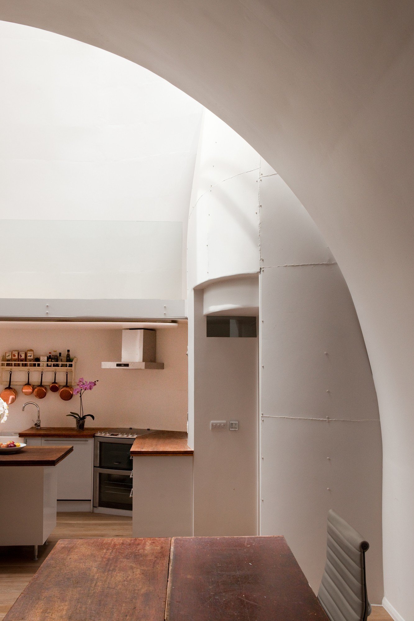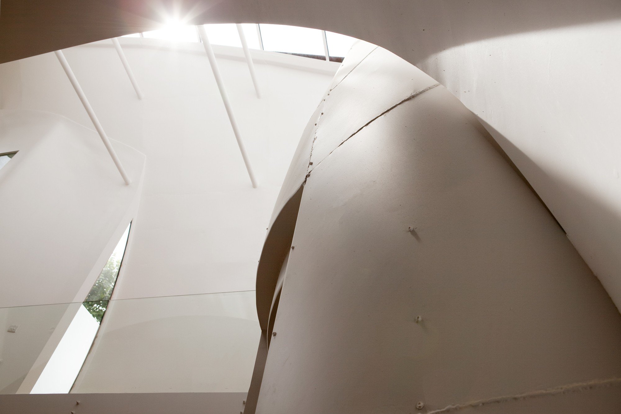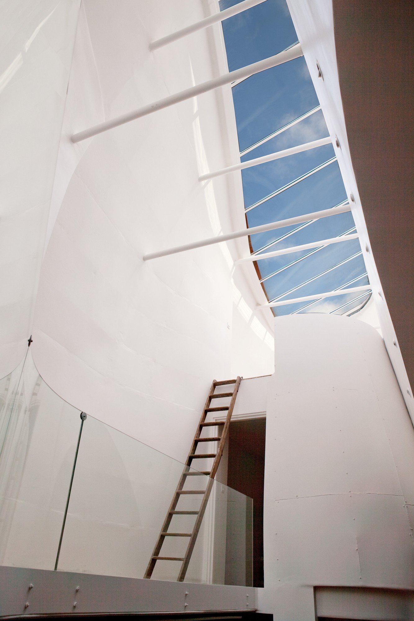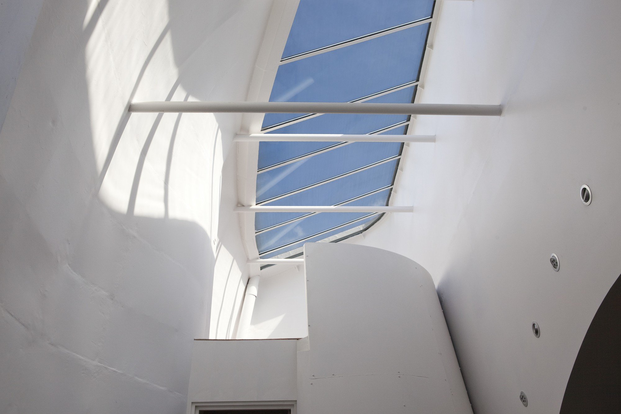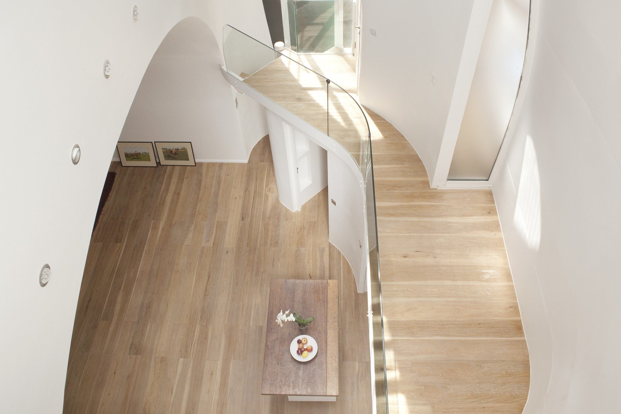As the artifacts of industrial London, viaducts and fragments of bridges crisscross along the city’s terrain and often create a zoning challenge for urban planners and architects like. Undercurrent Architects sought one particular viaduct as a channel of opportunity, and just like that came the conception of Archway Studios. The space is a prototype combination of home and workplace, and shares its boundaries with a 19th-century rail viaduct. The cavities of the viaduct dictate the interior forms, composed of high arches, bowed walls, and slivers of glazing at the places where the curved figures peel away from the planar. Because of these spatial intricacies, sufficient natural lighting was a concern but the offset shell of the building creates opportunities for illumination. The worn wood and metal façade of Archway Studios lends itself to the industrial saga, but the white interiors and lofted spaces bring a modern contrast. A spiral staircase of wood veneer sits at one end of the studio, allowing free access to the three stacked levels, each one flowing into the next to build atrium as well as partitioned spaces. Images © Candice Lake



