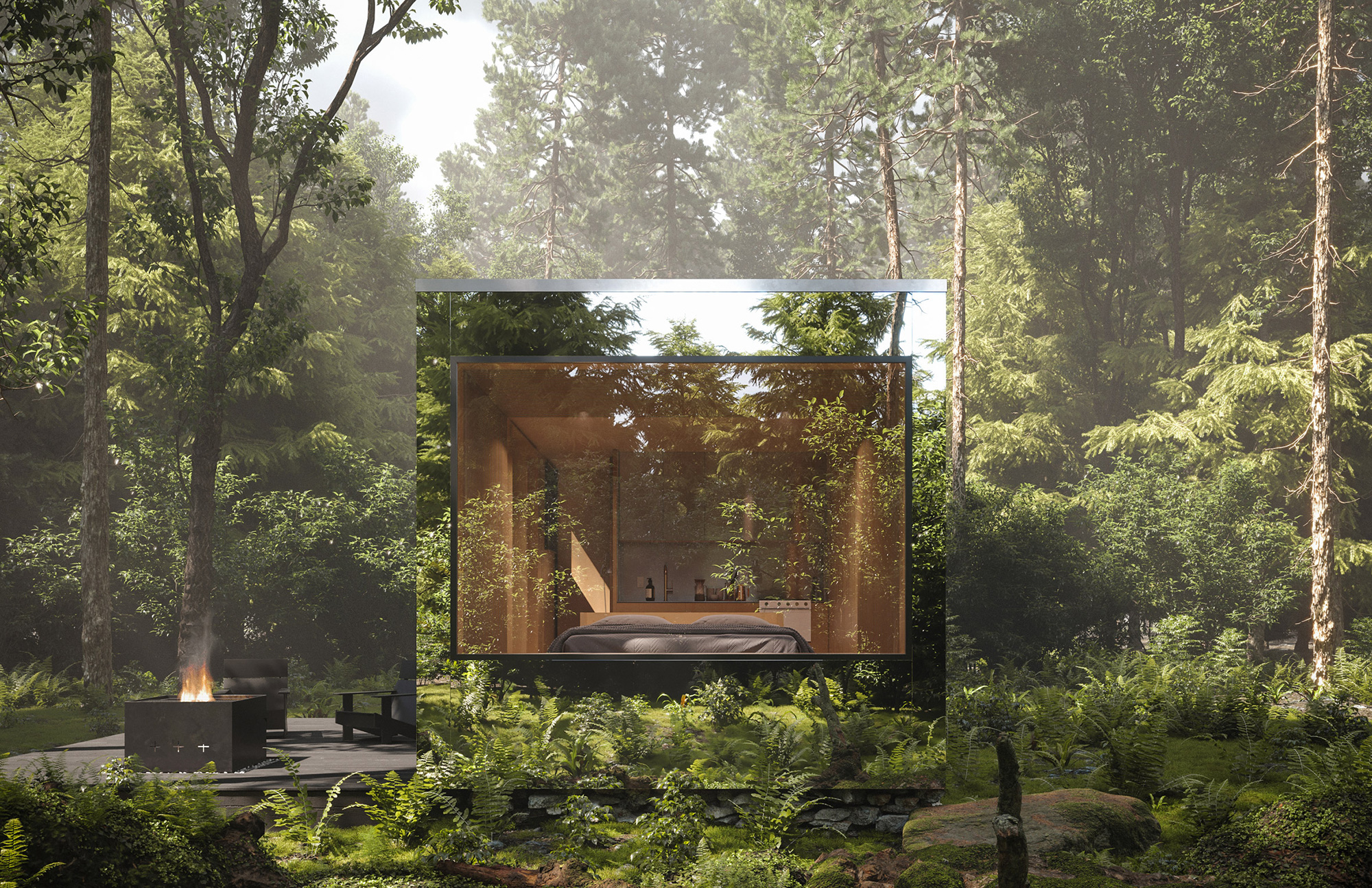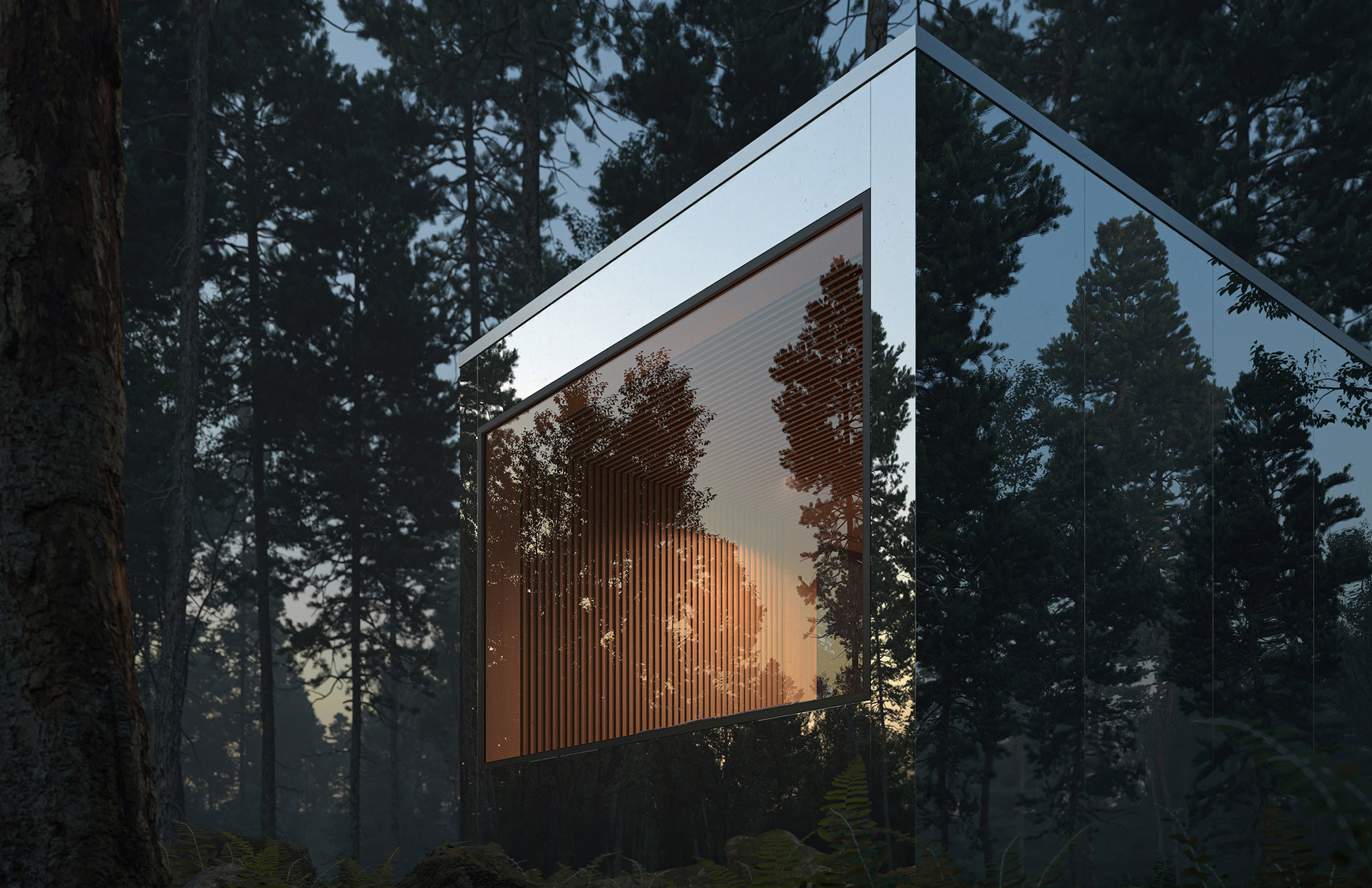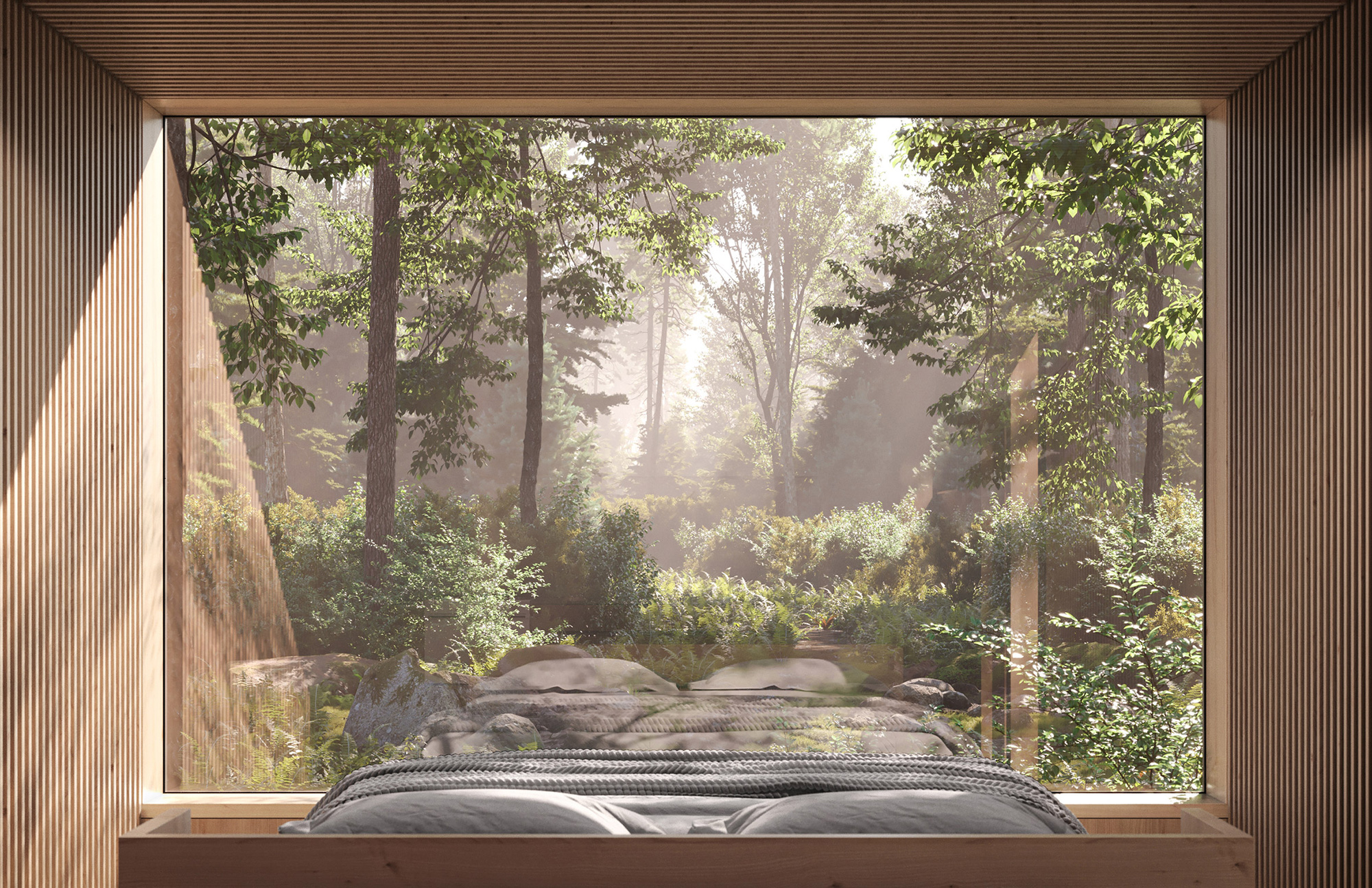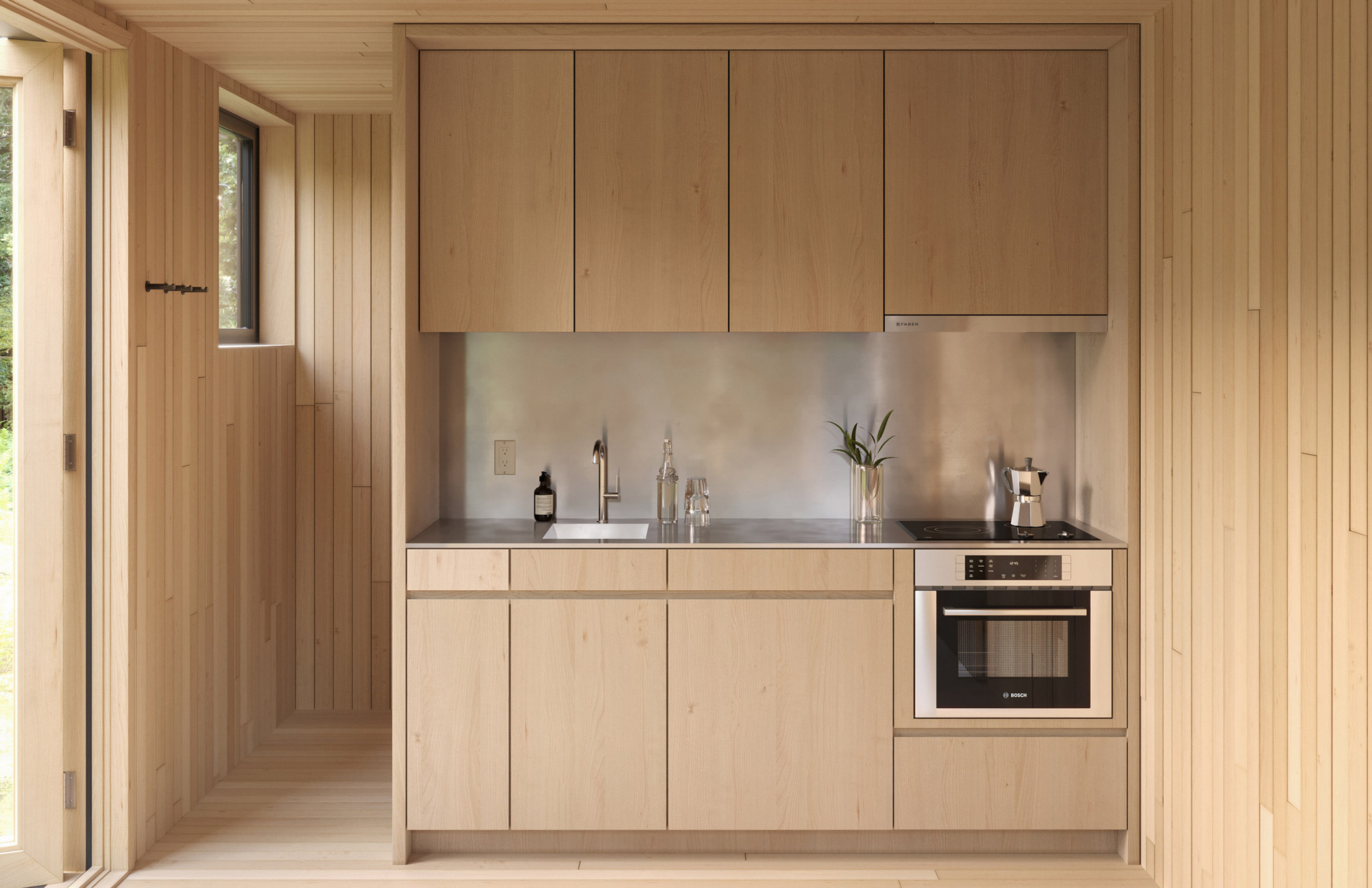An immersive woodland retreat designed with mirrored steel cabins.
Built in a secluded forest in Ontario, Canada, only two hours away from Toronto, Arcana is a new retreat that aims to reconnect guests to nature. Leckie Studio Architecture + Design completed the design of the contemporary cabins. Featuring mirrored steel exterior walls, the volumes almost disappear among the greenery and surrounding trees. Glazed façades immerse guests into the natural setting, while private outdoor areas offer a great way to live closer to nature. Inside the cabins, guests find a queen bed, a kitchenette, a desk area, and a bathroom. They also have access to their own deck and fire pit.
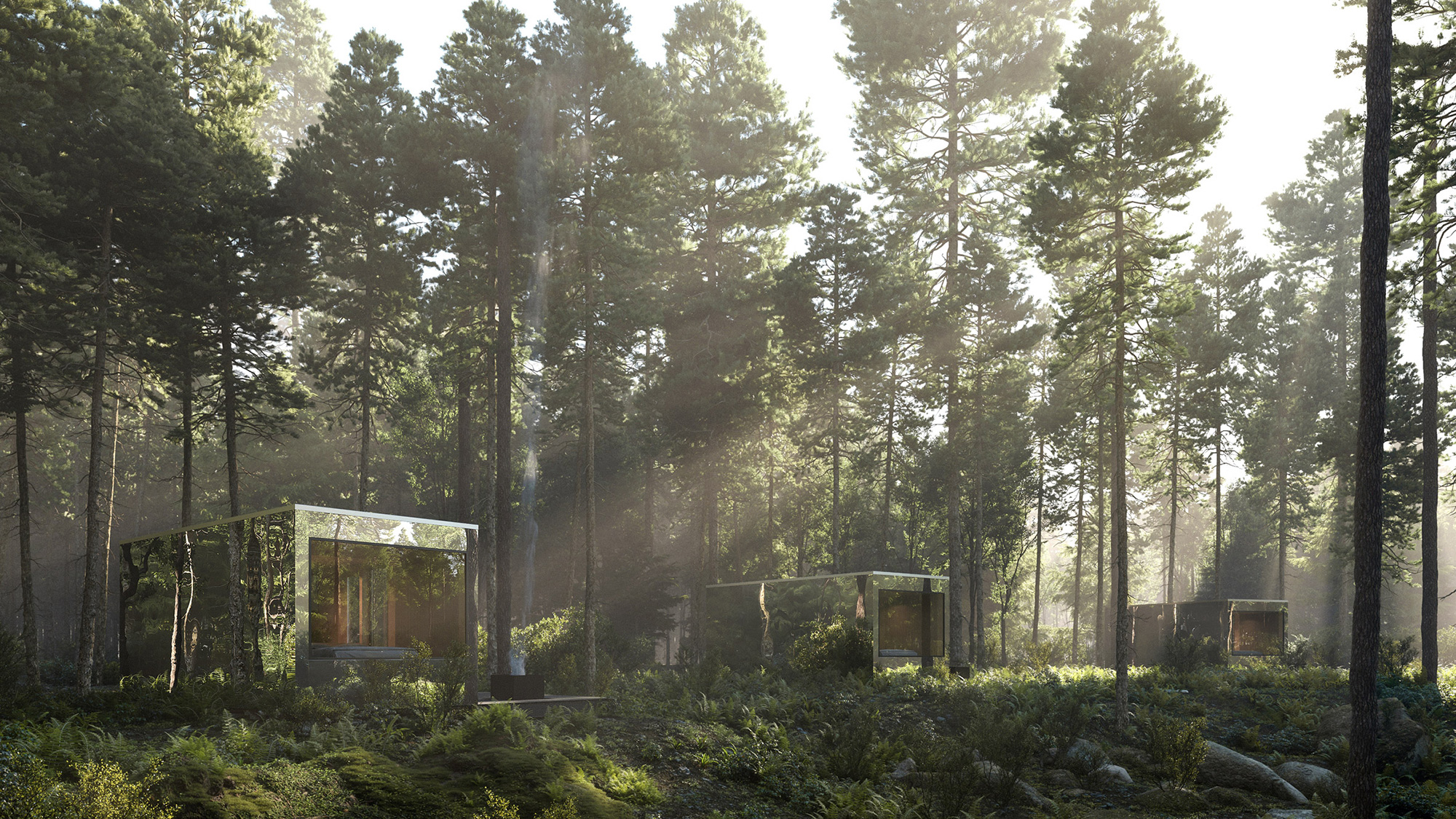
Fully equipped, the kitchenette features an oven, a mini fridge, and a stove as well as essential utensils. This means that guests can easily cook simple meals, whether inside or outdoors on the grill. Apart from the full bathroom, guests can also use a private sauna during their stay. Nestled a short distance away from their cabin, the sauna features black wood cladding, a warm timber interior, and forest facing windows.
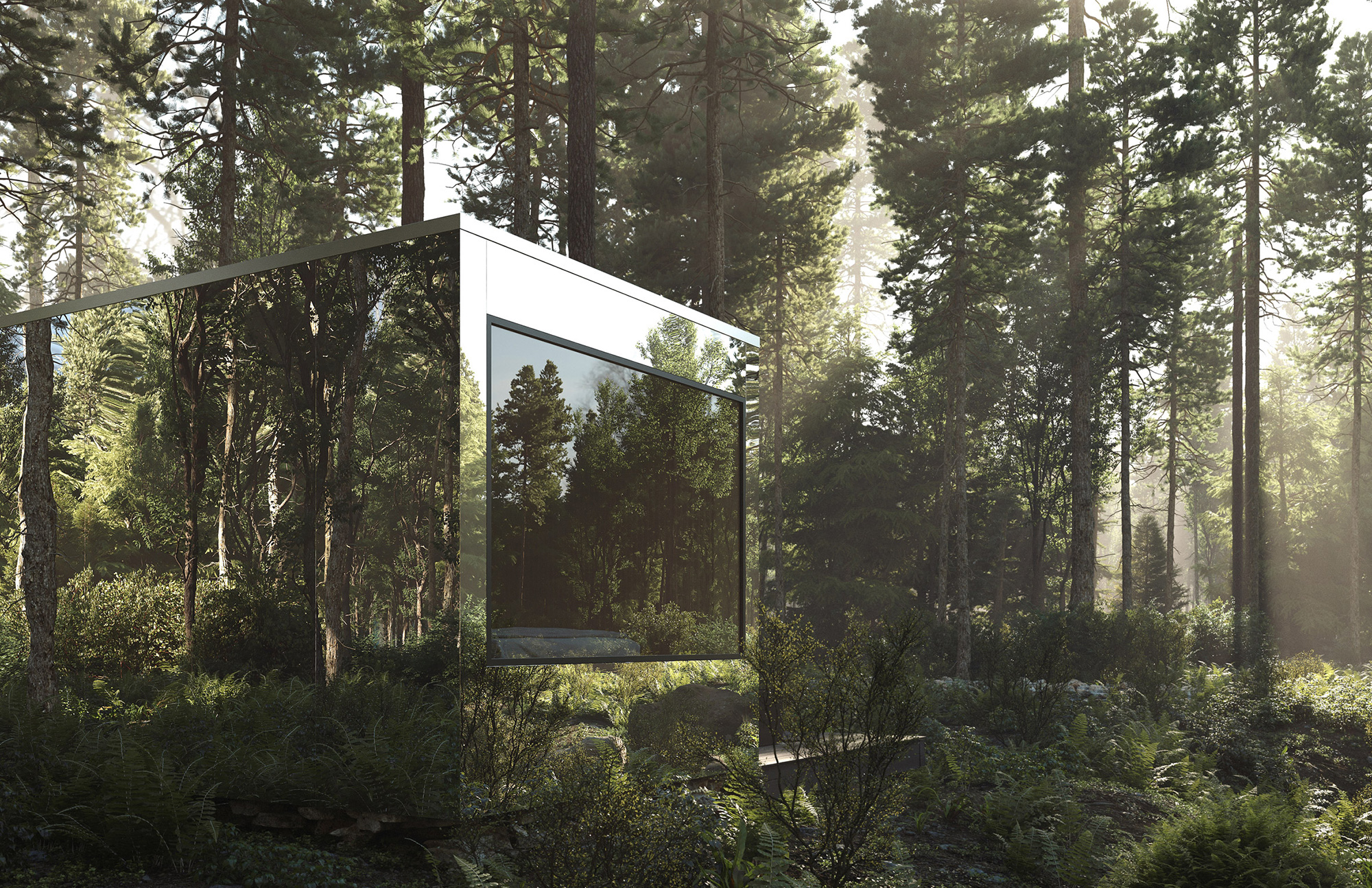
The studio used light wood surfaces for the interiors of the cabins, which not only creates a relaxed, laid-back atmosphere but also puts the focus on the surroundings. Envisioned as a wellness retreat, Arcana offers the opportunity to connect to oneself and to nature at the same time. Guests can also explore the forest using the private marked hiking trails. Finally, only those who book a stay in one of the cabins receive the details of the retreat’s exact location. While opened to guests from August, Arcana is currently fully booked for 2021, with new spots available from 2022. Images© Leckie Studio.
