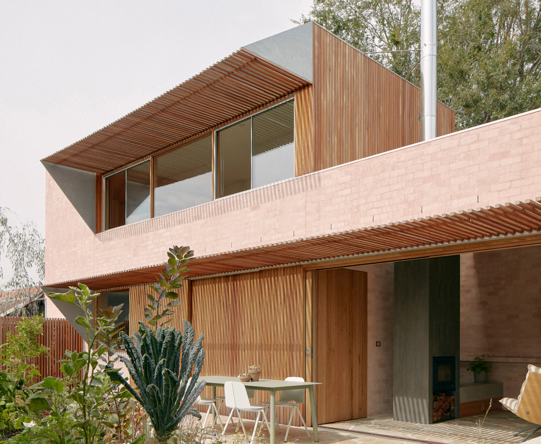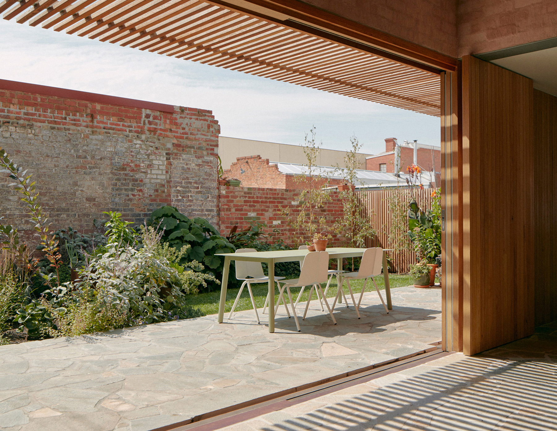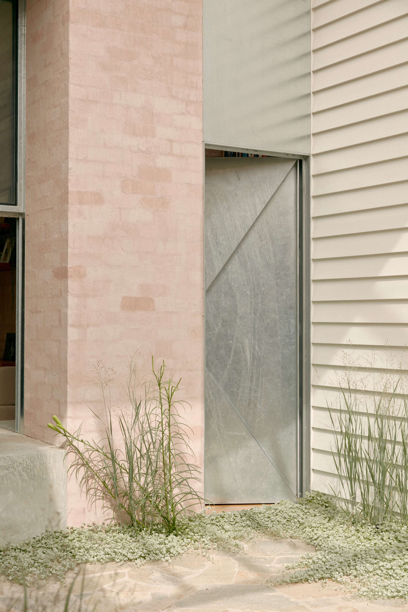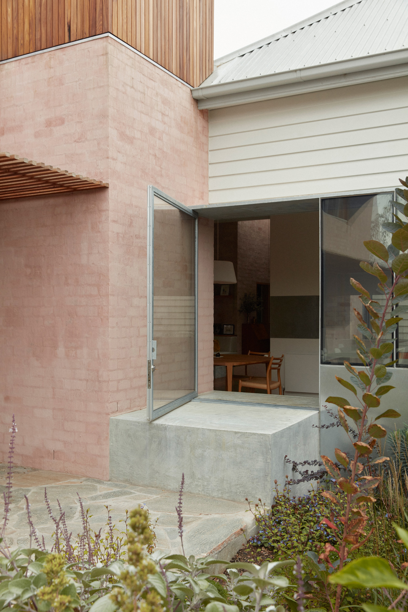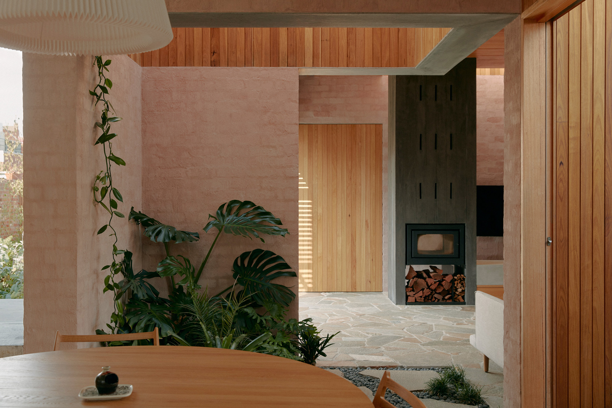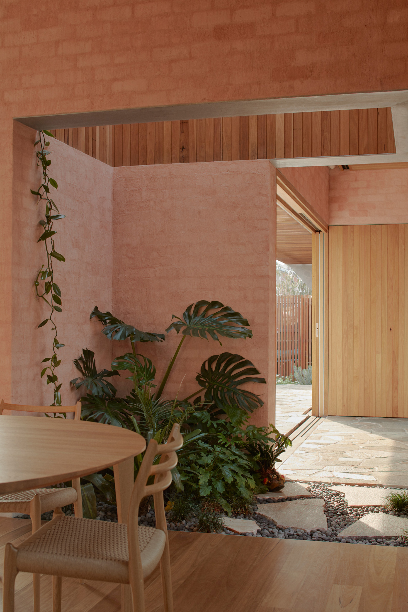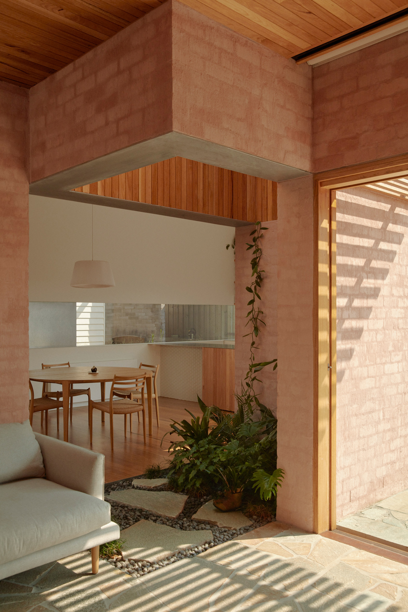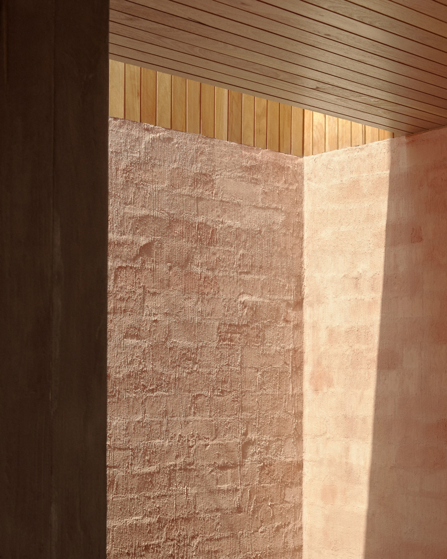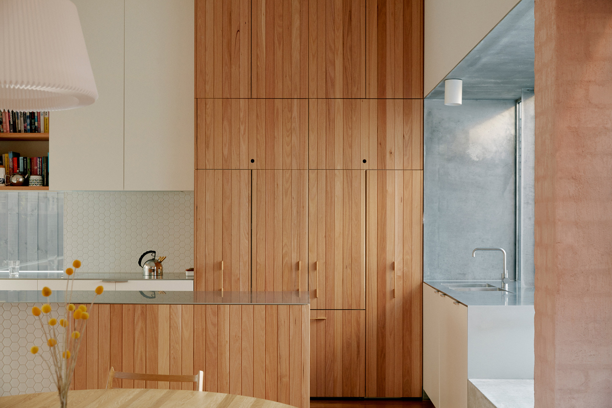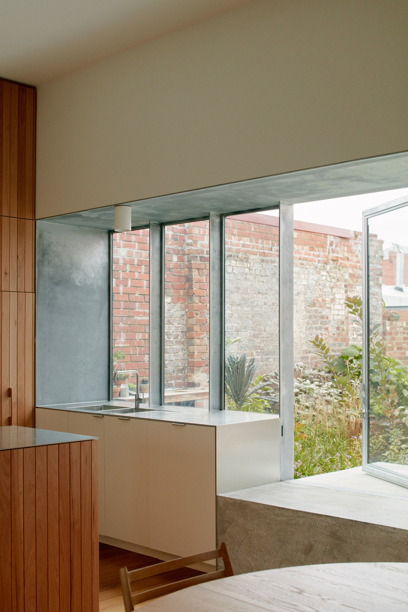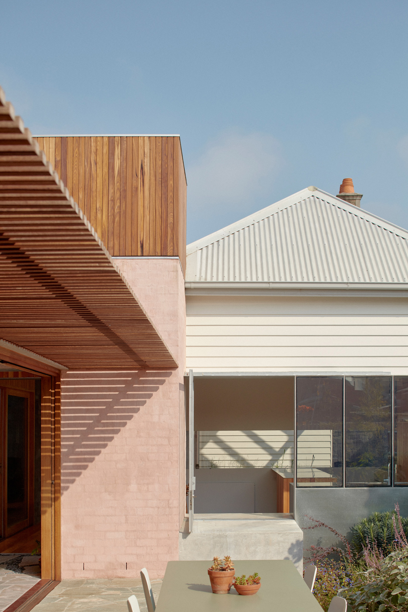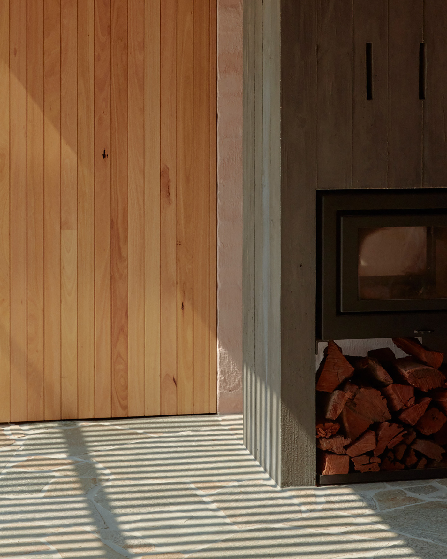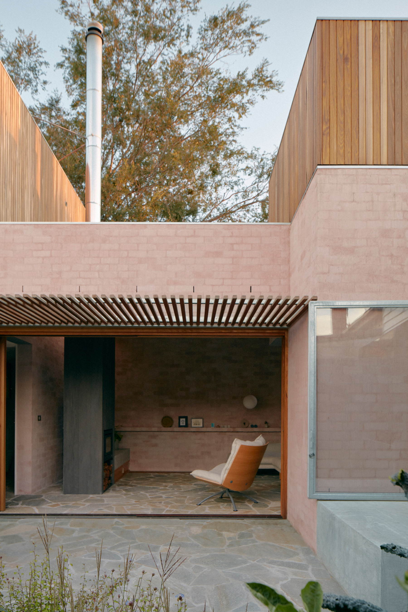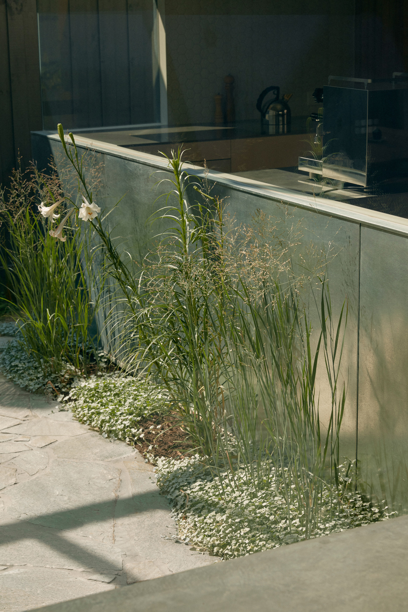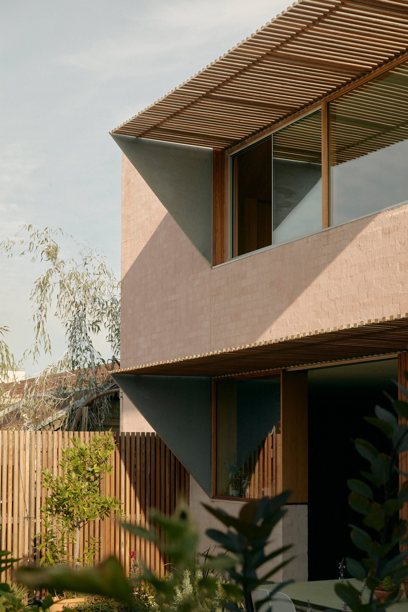A charming house inspired by a wandering path in a garden.
When the clients tasked Australian firm Architecture Architecture with designing their dream home, the brief focused the feeling of belonging to a place where the natural rhythms of passing seasons and changing weather patterns define each moment. While one client is a native of rural New Zealand, the other grew up on the west coast of Southern Australia. Both places vary wildly yet also have the essential connection to nature in common. It’s this feeling of home that informed the design of the charming Arcadia.
Located on a sloping street in Brunswick, the house overlooks a different kind of an expansive landscape; not the plains, mountains, and rivers of New Zealand or the rolling hills, fields of wheat and white beaches that flow into the sea in Southern Australia, but the rooftops of the city as they meet the sky. With Arcadia’s design, the architects also aimed to recreate the feeling of walking through a garden on a winding path that makes the views and perspectives shift, revealing different aspects of the setting. Working with an original Victorian weatherboard house, the studio added a two-story extension. The team created a series of articulated volumes as well as internal and external courtyards.
Layered interiors finished with tactile materials.
Walking through the home reminds of that meandering garden path as views shift from one place to another. To establish that sense of uncovering the levels of a space one by one, the architects created layered interiors. From the dining room, one can see the kitchen and parts of the interior garden. Opening the garage doors allows residents to walk from the entryway to the living spaces and to the rear lane.
Materiality and light also play a crucial role in creating the feeling of a warm home. Carefully positioned skylights capture light throughout the day; while some catch the sunrise, others frame the sunset. The studio used materials that followed the clients’ brief: natural but not visually overwhelming, with tactile surfaces that will age with grace. Apart from stone and wood, the house also features pinkish hued brick walls, cast concrete elements, and galvanized steel. Greenery, both throughout the interior and the outdoor areas, completes the cozy home. The Arcadia project has received several awards and mentions, including a 2022 Victorian Architecture Award. Photographs © Tom Ross.




