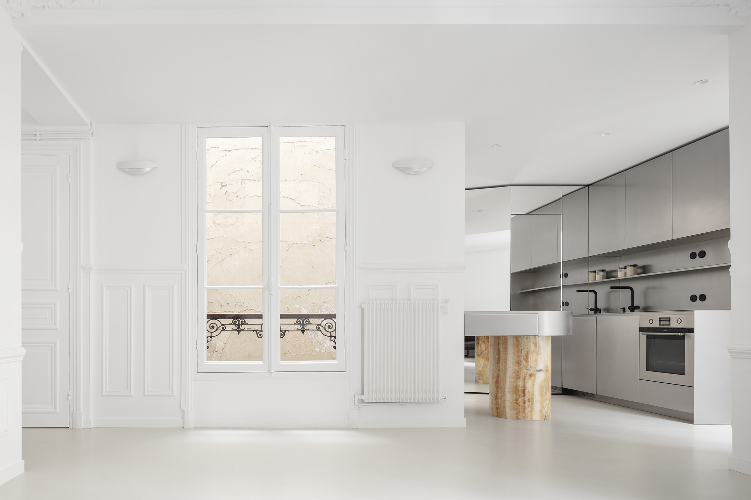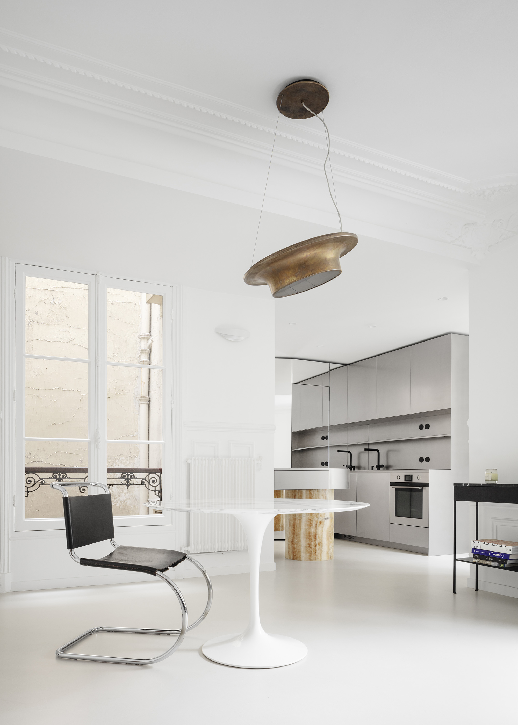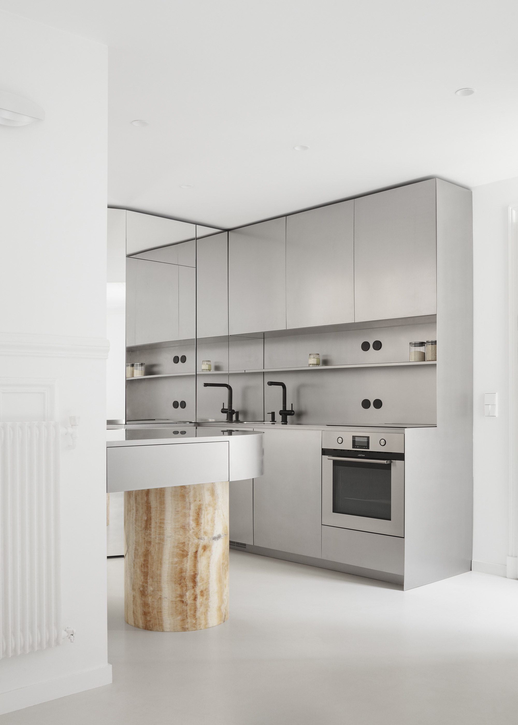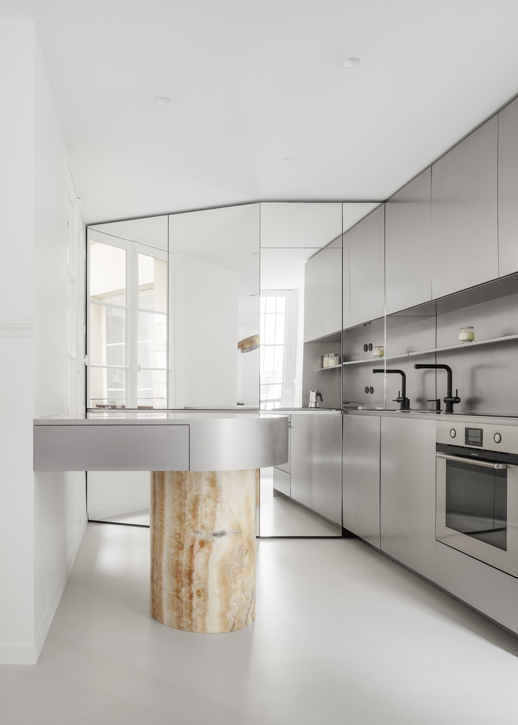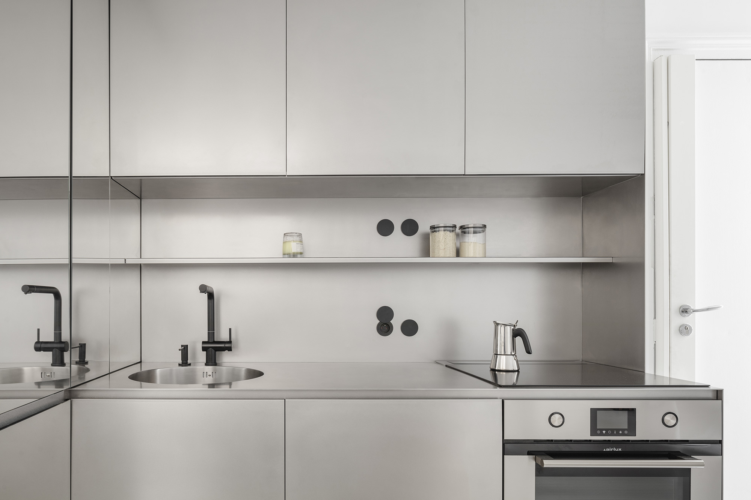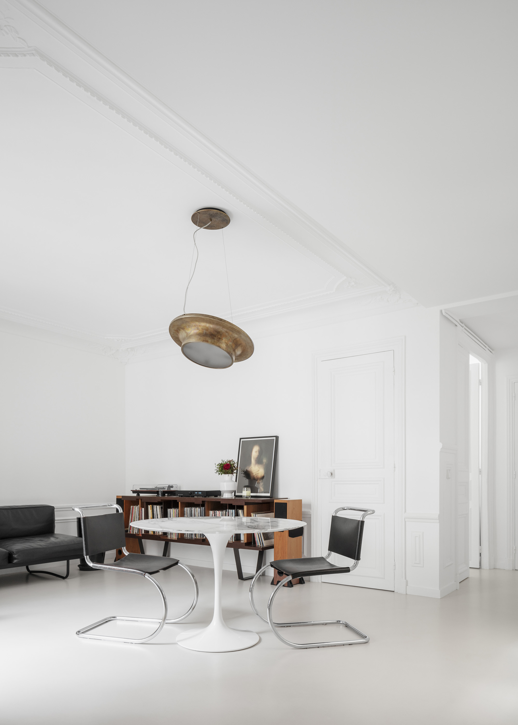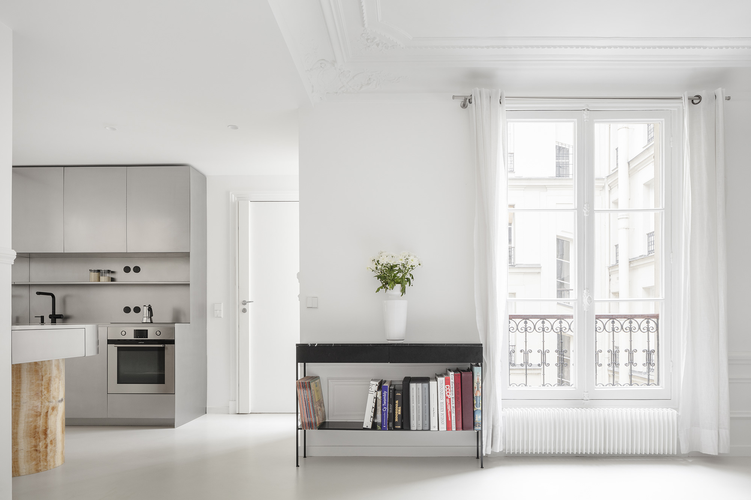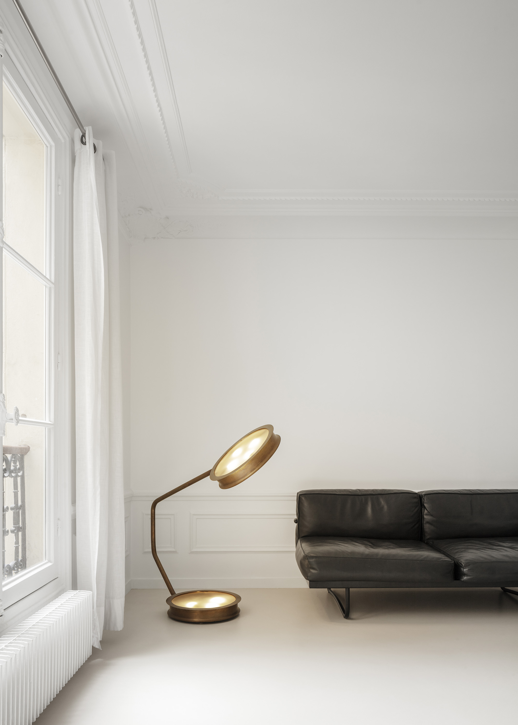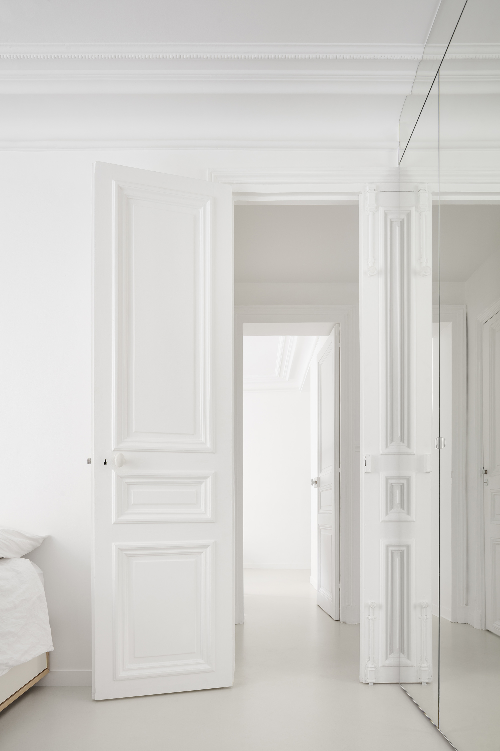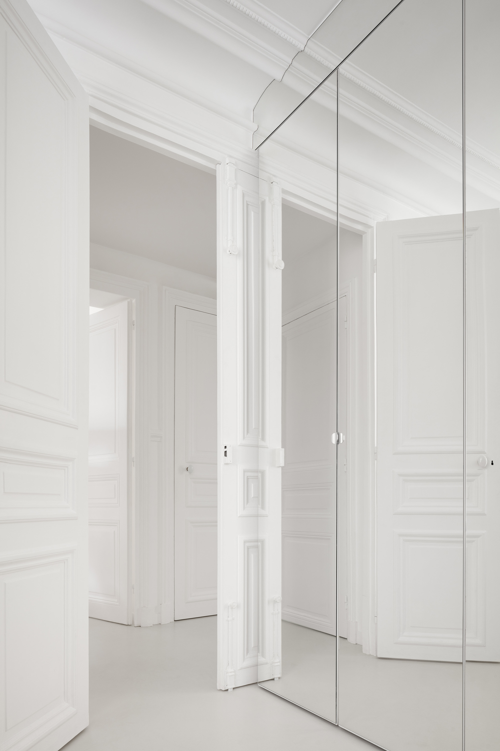A minimalist and compact apartment designed with mirror surfaces that create the feeling of extra space.
Located in the 3rd arrondissement of Paris, a bustling district also known as Haut-Marais, or Northern Marais, Appartement PF features classic windows and decorative ceiling cornices. However, the living space is distinctly contemporary and minimalist. Local architecture firm Heros Architecture completed the refurbishment of the interiors. The apartment has a compact floor surface of 65 m2, or 700-square-feet. This led the architects to find ingenious solutions to enhance the feeling of space. Ultra-minimal, the apartment boasts white floors, walls and ceilings that together with the natural light flowing through the generously sized windows, make the living spaces look bright and welcoming.
The living room features a sofa, a creatively designed floor lamp and a sideboard that provides room for books as well as vinyl records and a turntable. Close by, there’s a round coffee table with two chairs. An alcove houses the minimalist stainless steel kitchen. Here, the studio installed a floor-to-ceiling mirror that reflects the living spaces, making them look and feel larger, and also amplifies the light.
Like the floor lamp and the pendant light in the lounge area, the kitchen features an eye-catching detail. The breakfast bar has a massive stone pillar base. Boasting a mesmerizing texture and natural color palette, this accent piece perfectly complements the matte finish of stainless steel. In the bedroom, the studio used another mirror wall to create the illusion of space. Unlike the kitchen wall, this one has an asymmetric top that curves to follow the classic moldings on the ceiling. Photographs © Schnepp Renou.



