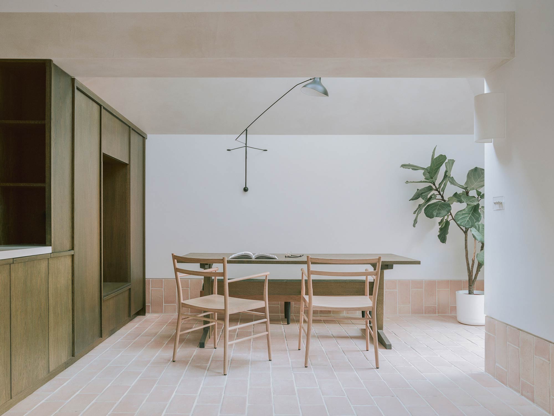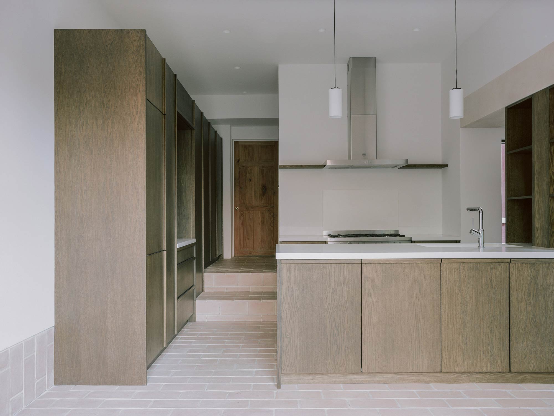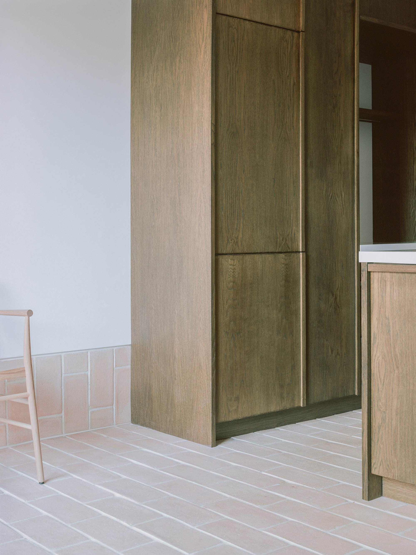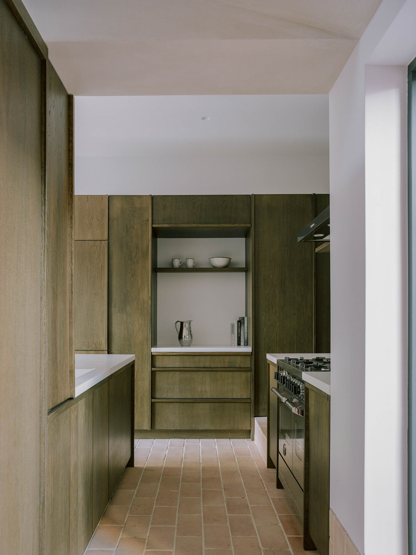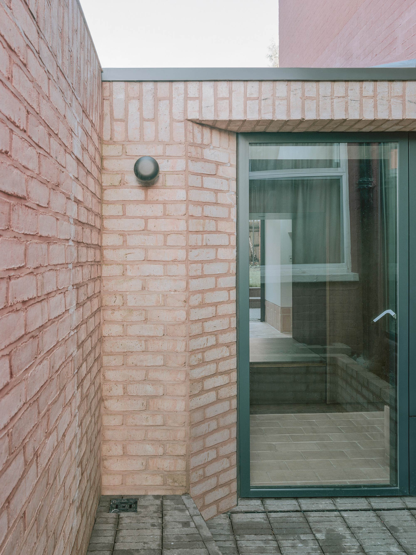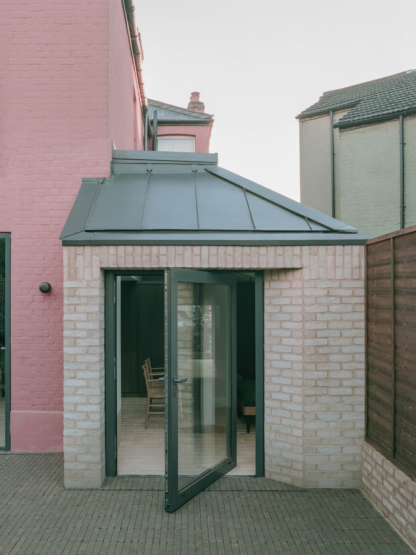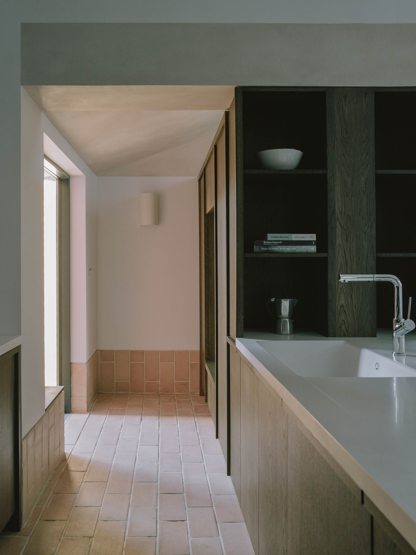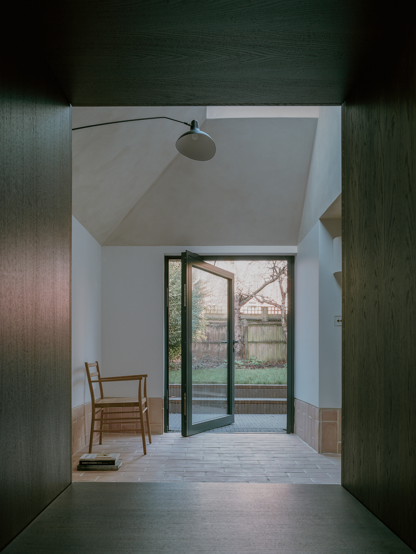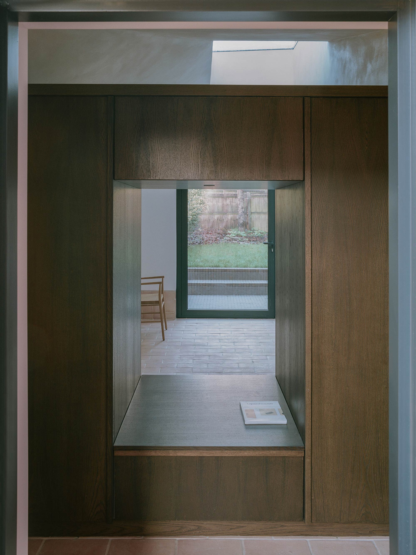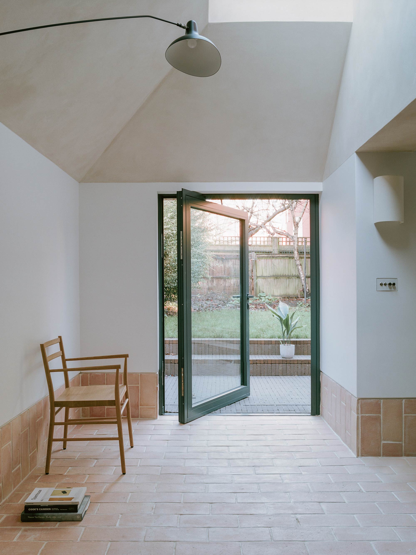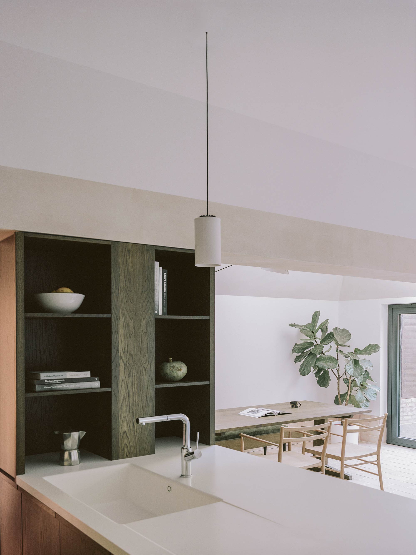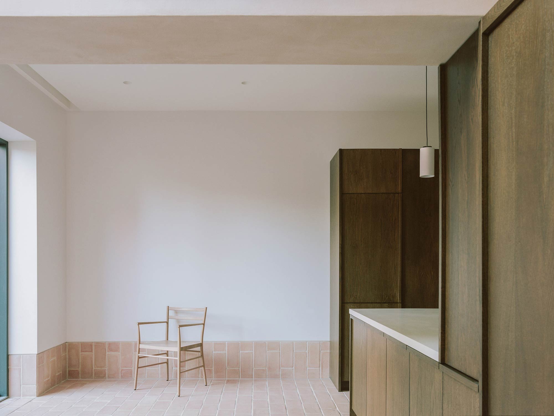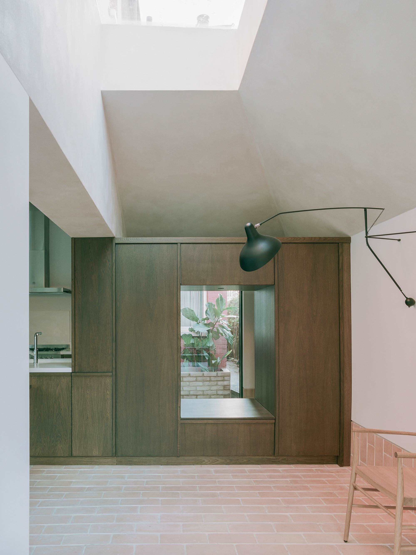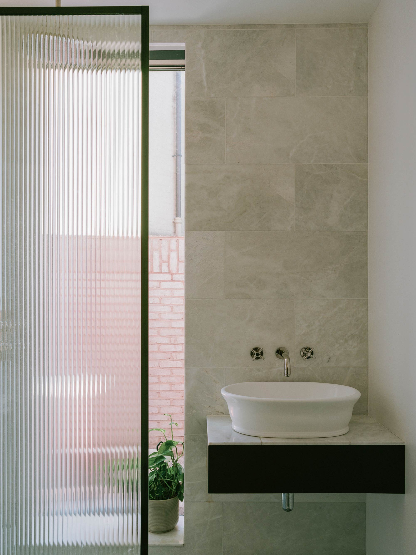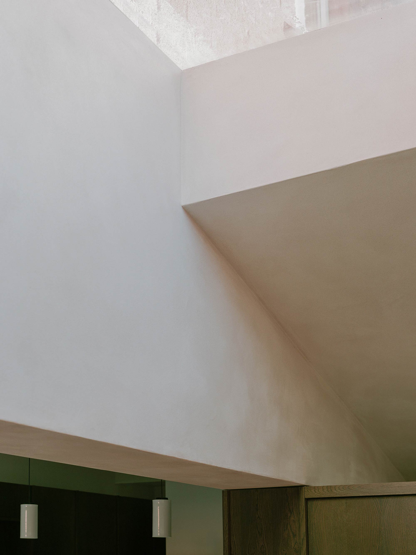An extension inspired by photography and the flexibility of modern lifestyles.
Named Aperture House, this extension in north London subtly references photography with its ingenious design that optimizes both natural light and different spatial experiences. Local architecture firm Studio McW designed the volume for a couple who wanted to expand their living spaces after the first Covid-19 lockdown. The clients’ brief focused on flexibility. As a result, the studio created a multi-functional space that allows the inhabitants to use the extension for cooking, eating, working, or relaxing. Designed with a pitched roof and light brick walls, the extension complements the main home, an end-of-terrace Edwardian building. Carefully placed openings in the roof, façade, and even furniture maximize access to light and also ensure a connection to the garden.
The studio re-imagined the popular open-plan layout to create flexible living spaces that suit modern living. For example, the dining area converts from a room for family meals or entertaining into a quiet workspace. Solid wood furniture acts as a buffer and divider in the extension. Volumes of dark timber separate different areas without eliminating the connection between different zones. A large cabinet separates the entrance and the dining room. A rectangular opening at the center doubles as an aperture toward the courtyard and as a comfortable reading nook. A pivoting glass door opens the extension to the garden.
The architects designed the openings with deliberately deep as well as angled thresholds. Above the dining table, an off-center skylight in the pyramidal roof floods the space with light. Throughout the interiors, the studio used a minimal palette of brick and wood in warm hues and white plaster. Paired with the careful placement of the apertures, the interiors are bright and welcoming yet also cozy and intimate. Photography© Lorenzo Zandri.



