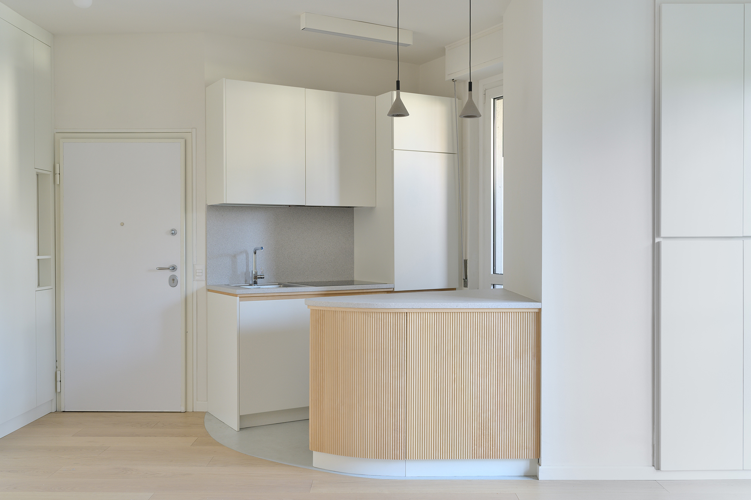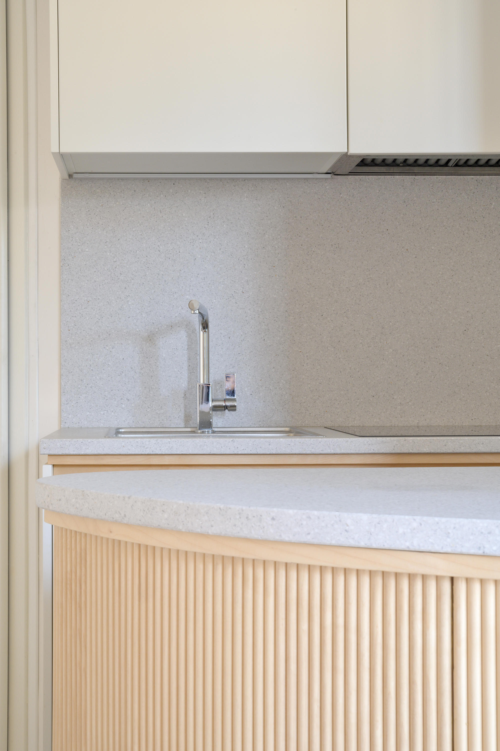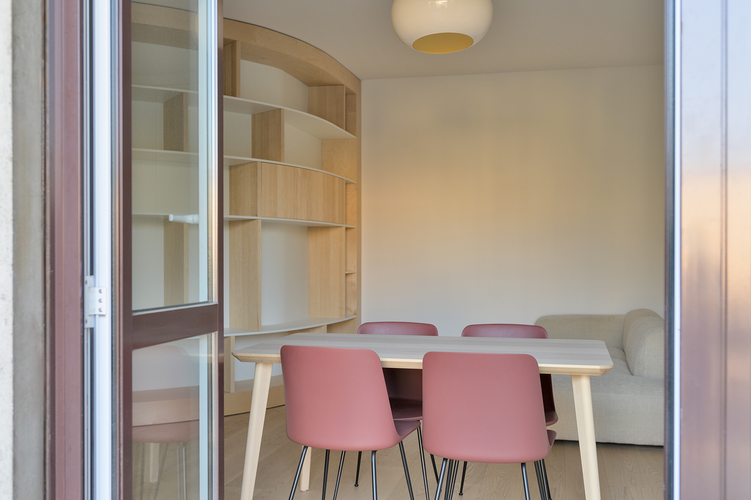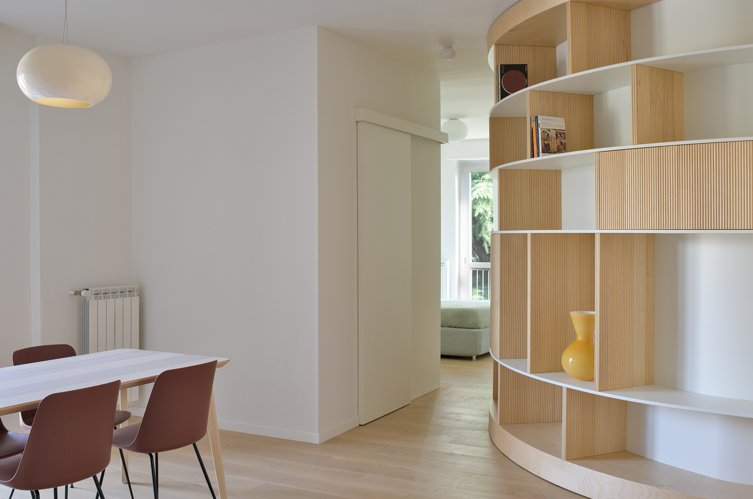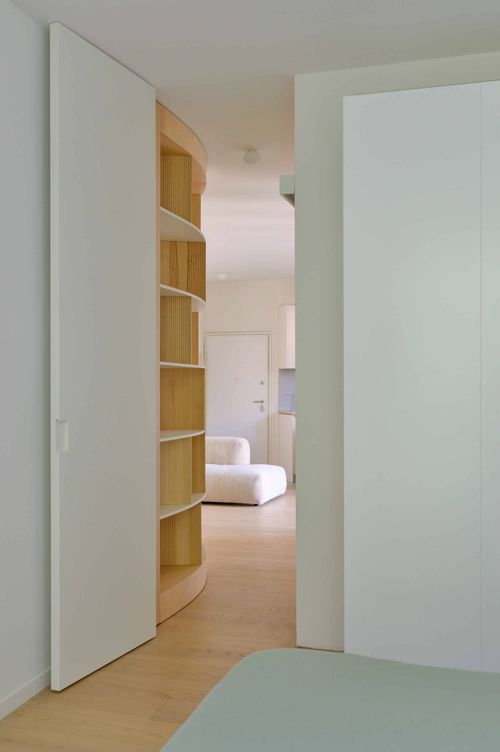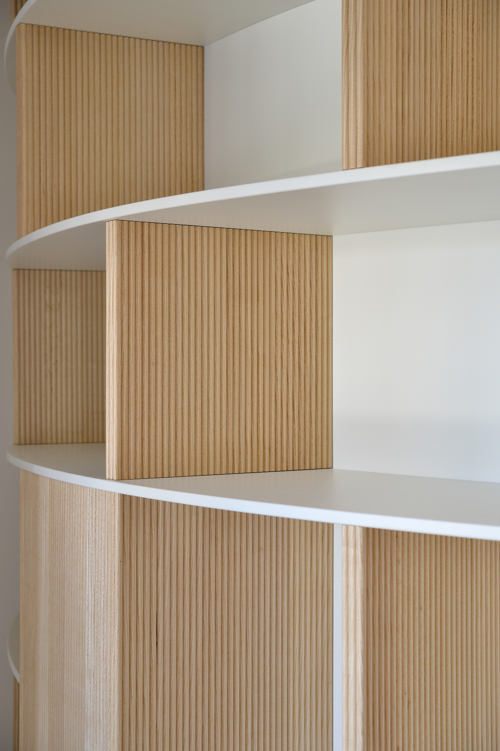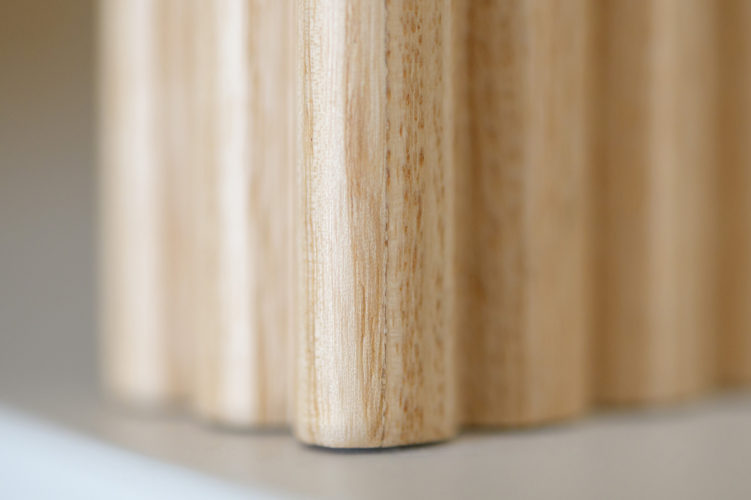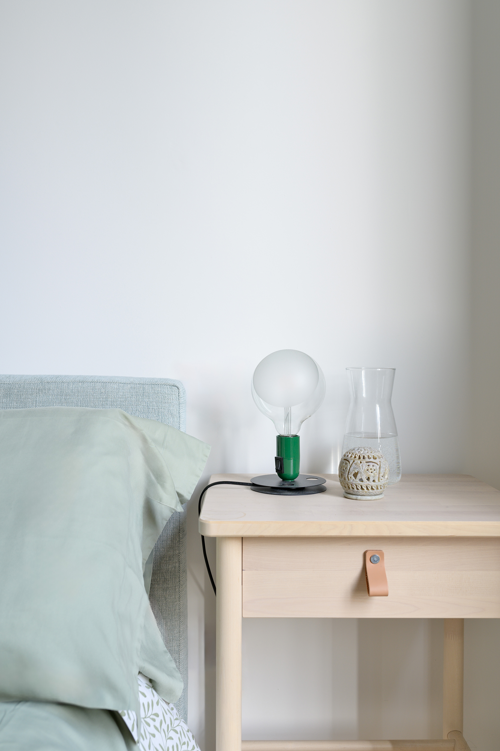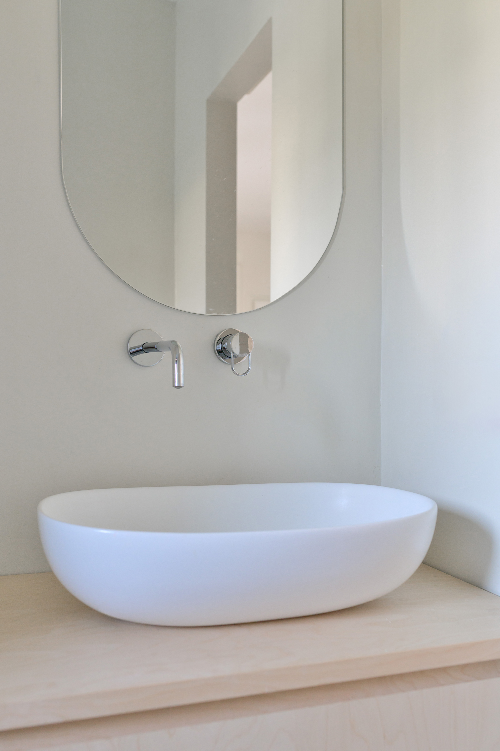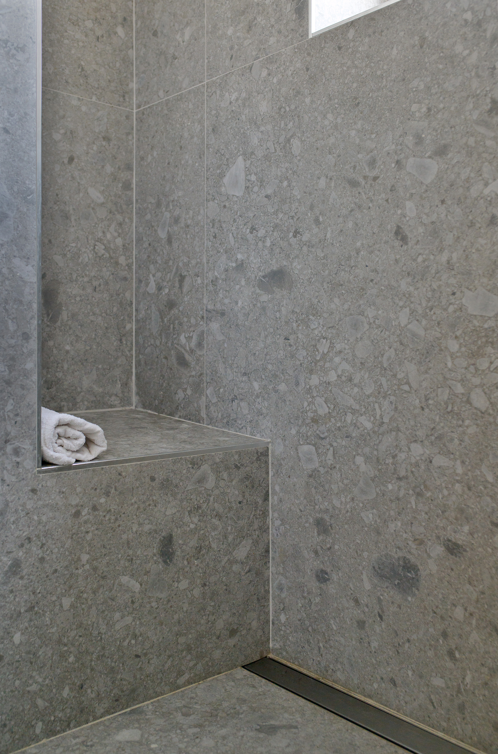The collaborative renovation and transformation project of a Milan apartment with an unconventional layout.
Located in a residential building in Milan, Italy, this apartment has a compact size of only 55 square meters and an unusual layout. Architecture and interior design firm Olbos Studio completed the renovation and redesign of the entire space, in close collaboration with both the client and the team of craftspeople who worked on the project. This partnership allowed the firm to develop and implement a series of ingenious solution, in spite of the many challenges posed by the apartment’s configuration and the need to coordinate with team members spread across three time zones.
“From the moment we took on this project, it held a special place in my heart. The unconventional layout, presented a creative puzzle that truly sparked our team’s imagination. Finding a solution that not only addressed the spatial constraints but also enhanced the overall aesthetic was both challenging and immensely rewarding,” says Giorgia Cedro, founder of Olbos Studio.
Named Apartment with a Library, the project involved the renovation of the interior as well as the creation of an impressive, elegantly curved bookcase and shelving system. The team created this bespoke element as a clever response to the apartment’s uncommon shape, caused by the neighboring unit’s staircase. To maximize the feeling of space, the studio designed an open-plan kitchen, dining area and living room. The abundance of natural light, flowing through the large windows and glass doors, also enhances the sense of airiness. At the same time, light accentuates the ribbed patterns of the light wood bookcase and kitchen cabinet doors, giving a beautiful rhythm to these elegant details.
The material palette gorgeously complements the minimalist interiors. In the kitchen, the firm used gray terrazzo for the countertops. The modern bathroom boasts resin floors and walls as well as a birch wood vanity and Ceppo di Gré shower tiles. Apart from wood and stone finishes, the studio also used minimalist furniture, along with a blend of discreet and statement lighting. Photography © Filippo Tommasoli.



