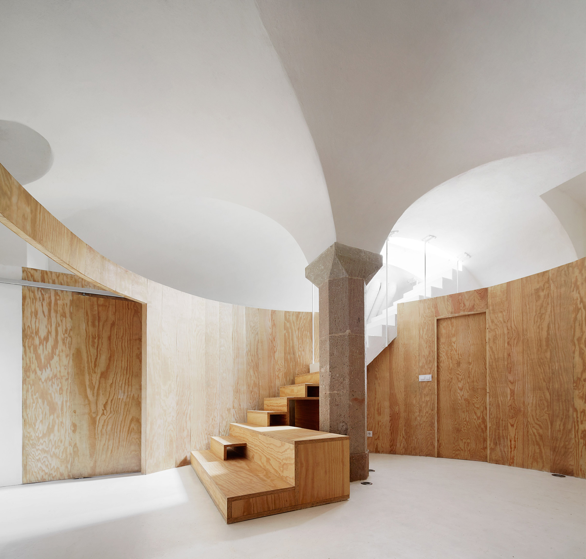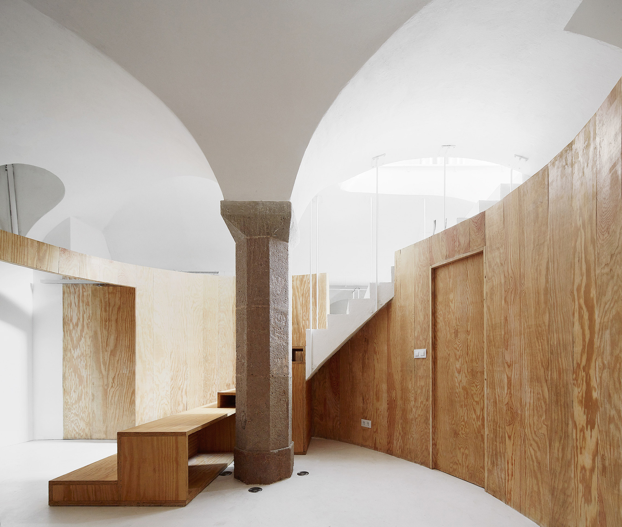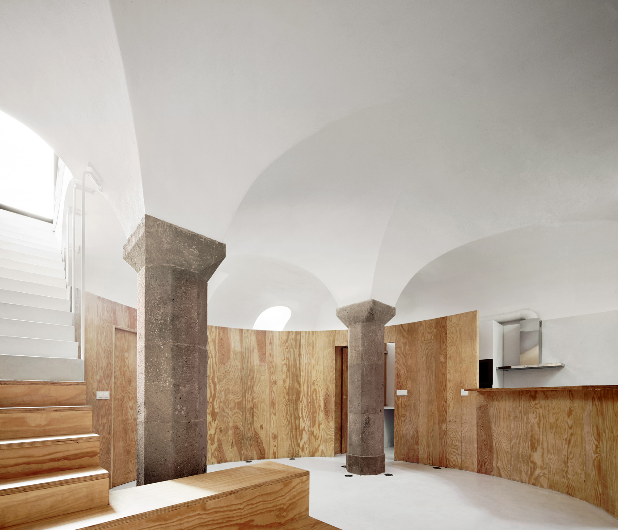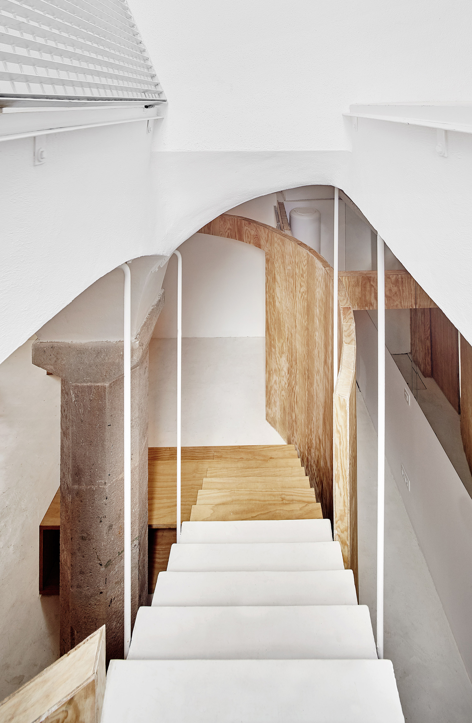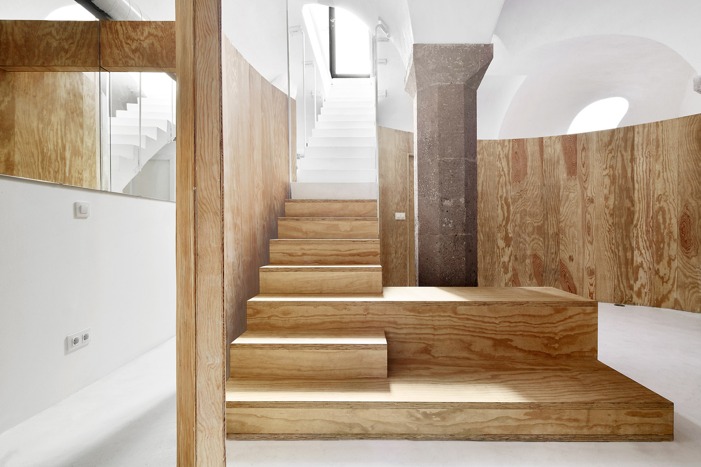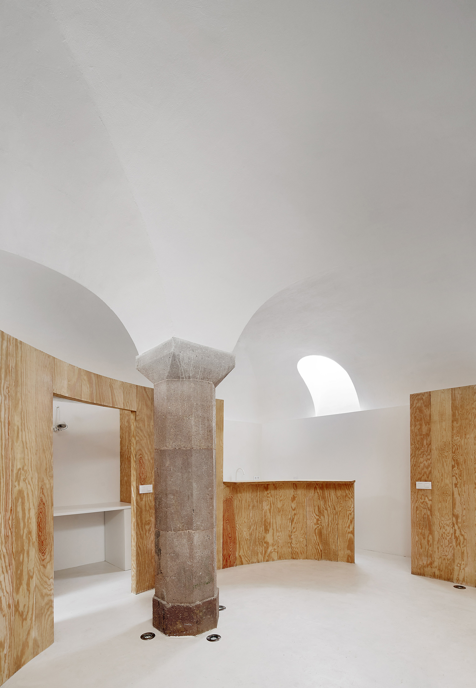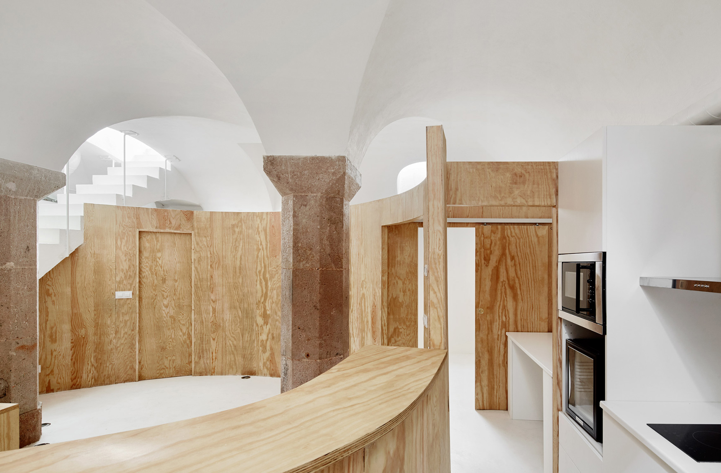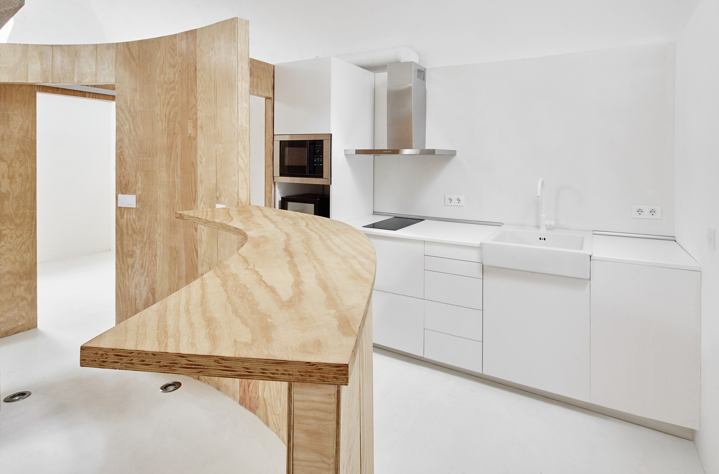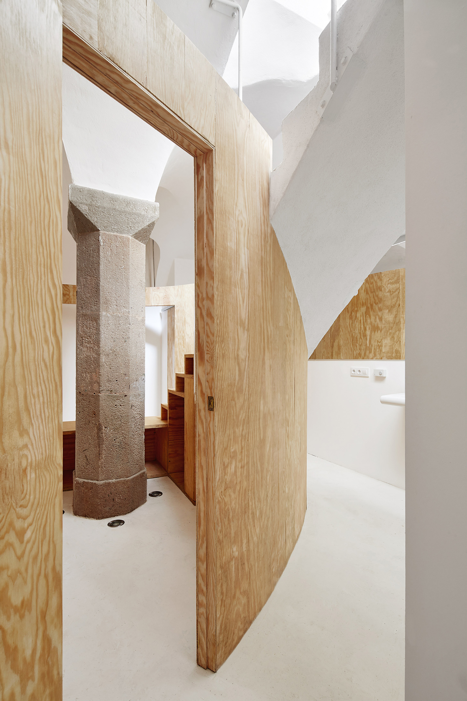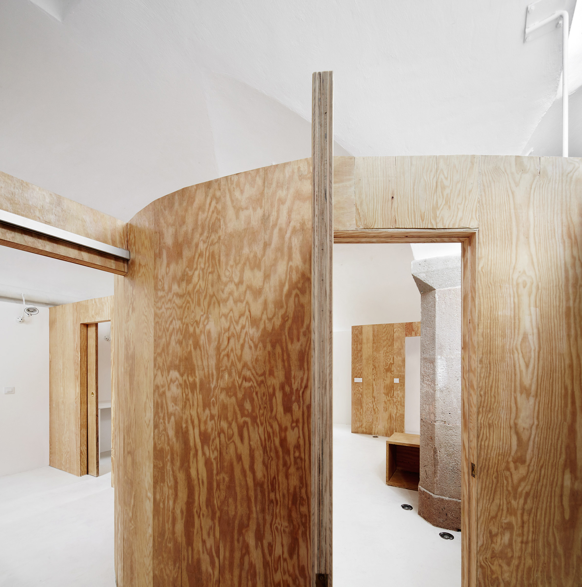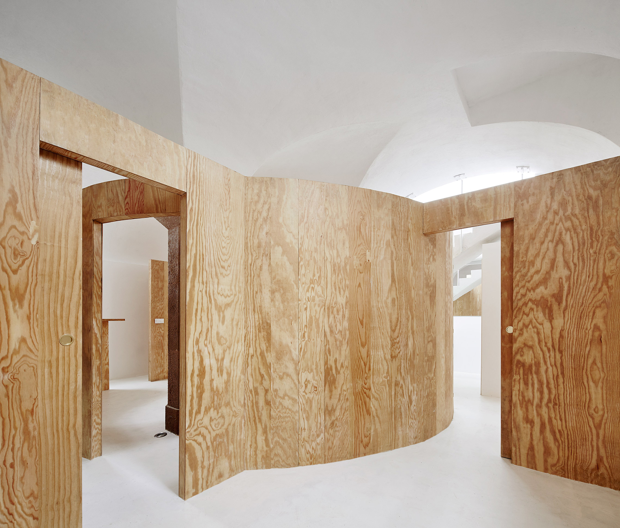A creatively designed home in a building with traditional vaulted ceilings and stone pillars.
Located in an underground space in a building in Barcelona, on the northeast coast of Spain, Apartment Tibbaut is a compact home that had high humidity levels and access to almost no natural light. Architecture firm Raúl Sánchez Architects took on the complex project of creating a contemporary living space that is not only comfortable and bright but also functional and suitable for the flexibility of modern lifestyles. The apartment has a footprint of only 55 square meters, or 592 square feet. Two octagonal stone pillars support a vaulted ceiling and the upper floors while giving the entire space a monumental look.
Curved panels designed to structure an open space.
Although the client had originally requested an open-plan interior, the studio proposed another design that creates a dynamic flow across the apartment without sacrificing the ‘single-space’ concept nor the character of the original features. The team established two main areas: a multi-functional central room and smaller, more private rooms arranged around this core. Apart from the bedroom, dressing room and bathroom, these spaces also include the kitchen, a storage room, and a study. Pine wood panels divide the living spaces but don’t reach the ceiling. As a result, the residents to admire the arches from anywhere in the apartment. Also curved, the wood boards shape the interior and lead to the center of the home.
The studio finished the floor and walls in white, to add contrast to the laminated pine and to brighten the space. Furthermore, the pristine walls act as a blank canvas for the client’s furnishings, decorative objects and other belongings. To control the level of humidity, the architects treated and then sealed all surfaces and ceilings. They also installed underfloor heating and a ventilation system paired with a dehumidifier. Natural light flows through the staircase and a rounded opening, bouncing off the walls and illuminating the entire apartment. Photographs © José Hevia.



