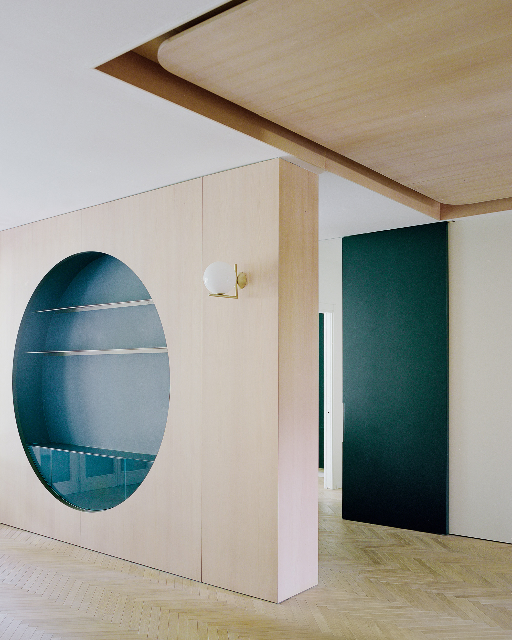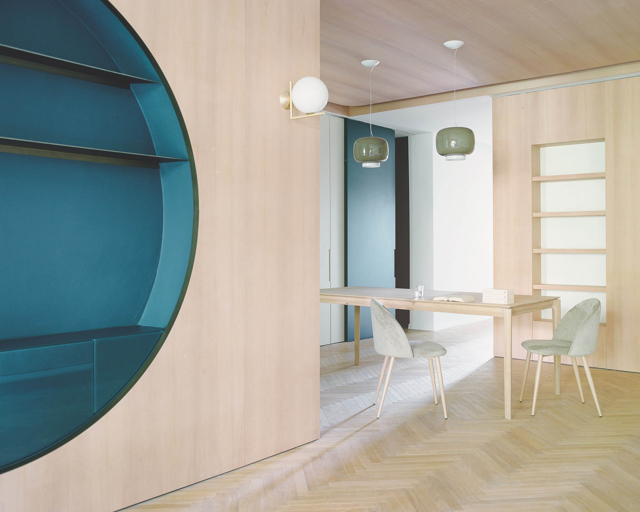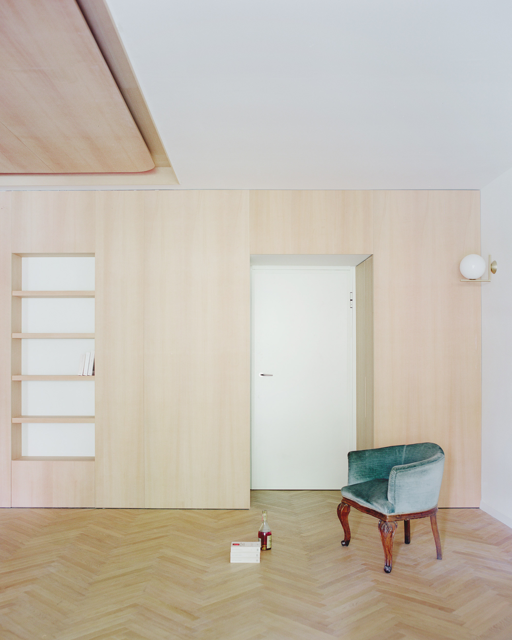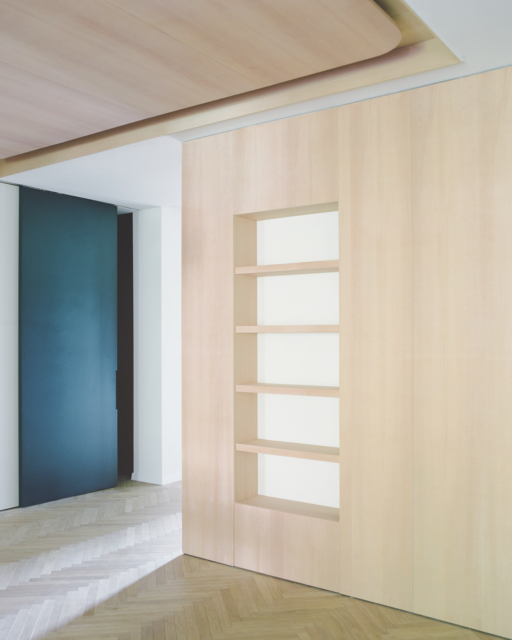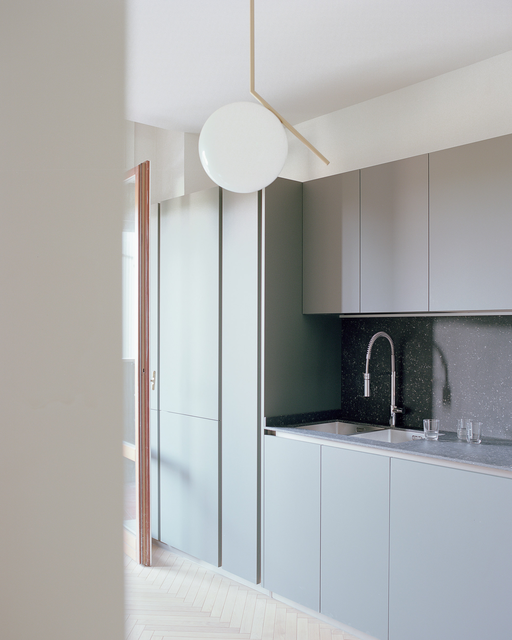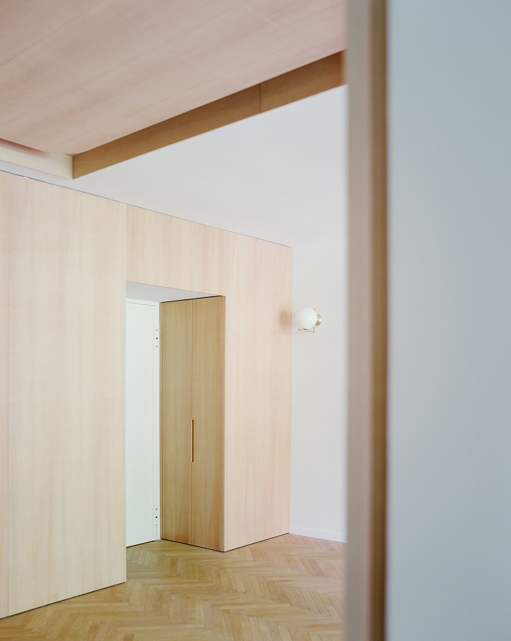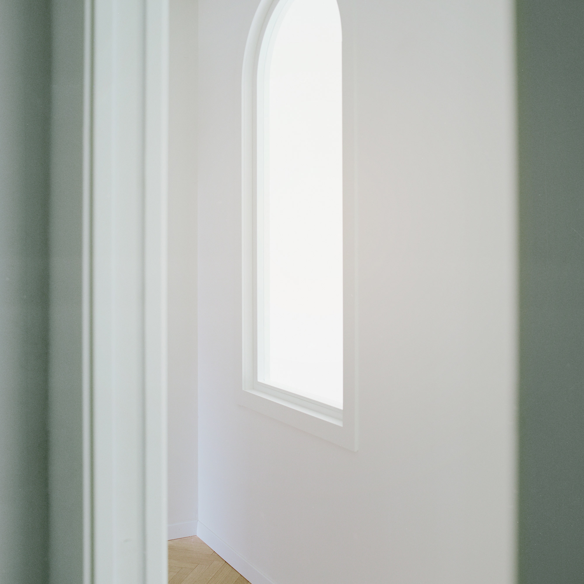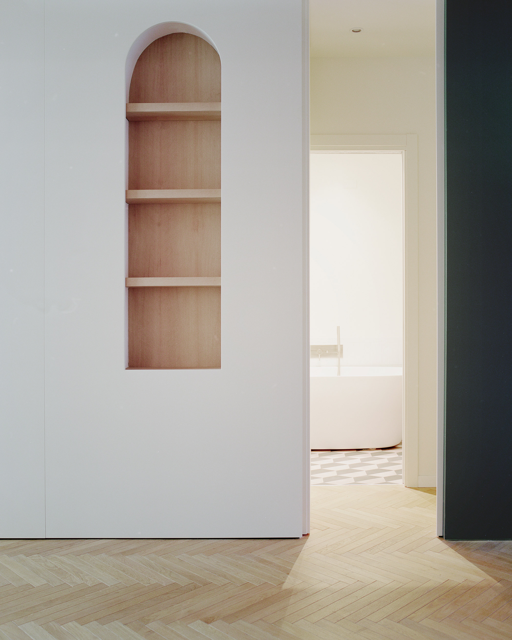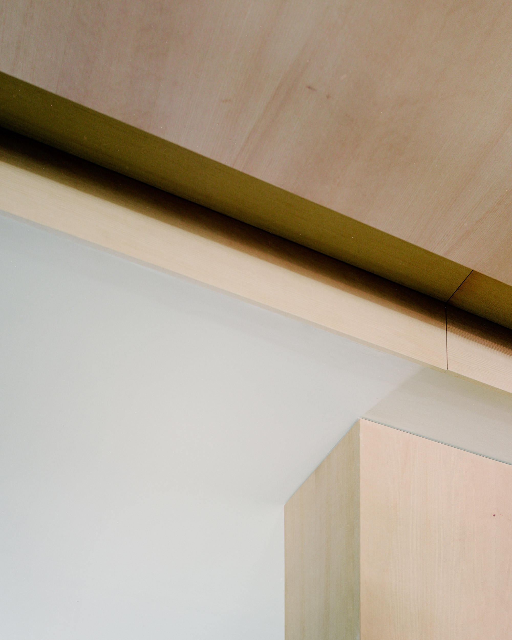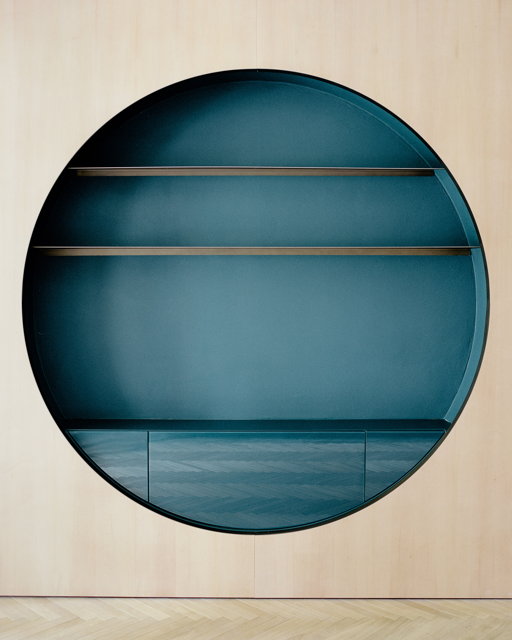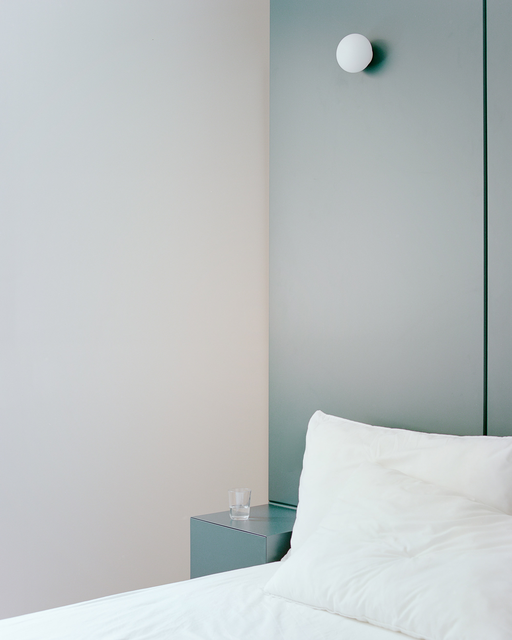Blending post-modern design cues with curved geometries and pops of color, this apartment is as refined as it is welcoming.
Brooklyn-based practice Olbos Studio has completed the refined renovation of a high-end, post-modern apartment located right in front of the San Siro stadium in Milan, Italy. Named Apartment with a Dining Room, the project involved both the redesign of the living spaces and the creation of a spacious dining area. The 1989 building features pure geometries as well as brutalist-like concrete planters on each apartment’s loggia, which overlooks a shared garden with a swimming pool. Designed with impractical elements, the original apartment featured fake side columns that had no structural purpose; deep loggias on both sides of the apartment, in front of the only windows; and a large marble column in front of the entrance. All these elements minimized access to natural light, resulting in dark living spaces. Partitions and unnecessary design elements darkened the space further.
Following the brief, the studio created a bright and spacious home with a new dining room, curvilinear forms, and plenty of room for the historian client’s extensive book collection. In the renovated apartment, the new dining room occupies the center of the space, becoming the heart of the home. The team removed all non-structural elements as well as some partitions. At the same time, the hierarchy of proportions of the original space remains the same. Without any obstructing features, light flows freely from the windows to the dining room. Above, a hemlock soffit brings warmth to the space. An arched nook adds a creative accent to the new full height panels with integrated doors.
Bespoke elements that enhance both the elegance and the feeling of comfort of the living spaces.
A custom, bridge-shaped vestibule finished with hemlock wood surfaces creates a warm entrance to the apartment. Here, the studio added a multifunctional piece of furniture. The unit contains a coat closet on one side and an arched, teal blue nook on the other; the latter houses a cozy yellow armchair. Beyond the entrance, guests discover large glass doors that open to the loggia. In front, a playful teal blue bookcase adds a pop of color to the warm hemlock wood partition that separates the living area from the master bedroom. Brass shelves add a refined touch to the bookcase and provide a stylish way to display books. Teal also appears elsewhere in the apartment, most notably in full height doors and the bed’s headboard which also separates the sleeping area from the walk-in closet.
The studio converted the old master bathroom into a laundry space and created a secondary bathroom and storage. The new floor plan also includes a second bedroom that doubles as a studio. High-end materials with a rich texture appear throughout the living spaces; among them, Cipollino marble, solid wood, brass, cement tiles, and glazed ceramics. Finally, the studio used products from Italian brands and collaborated with local companies to finish the renovation to an exceptional standard. Photography © Simone Bossi.



