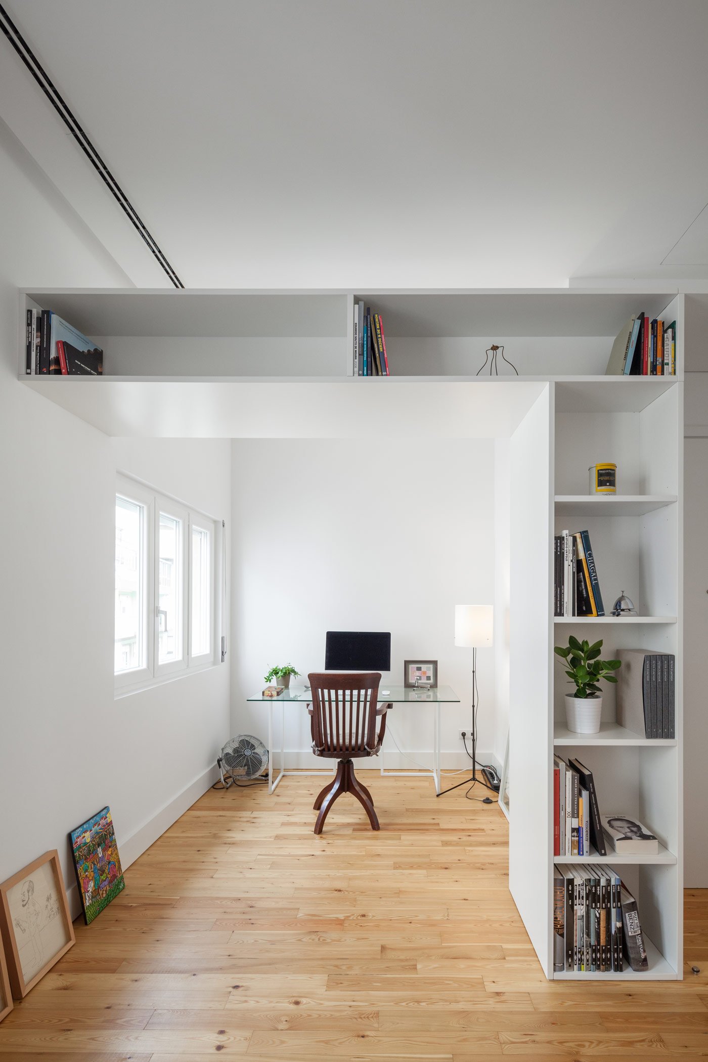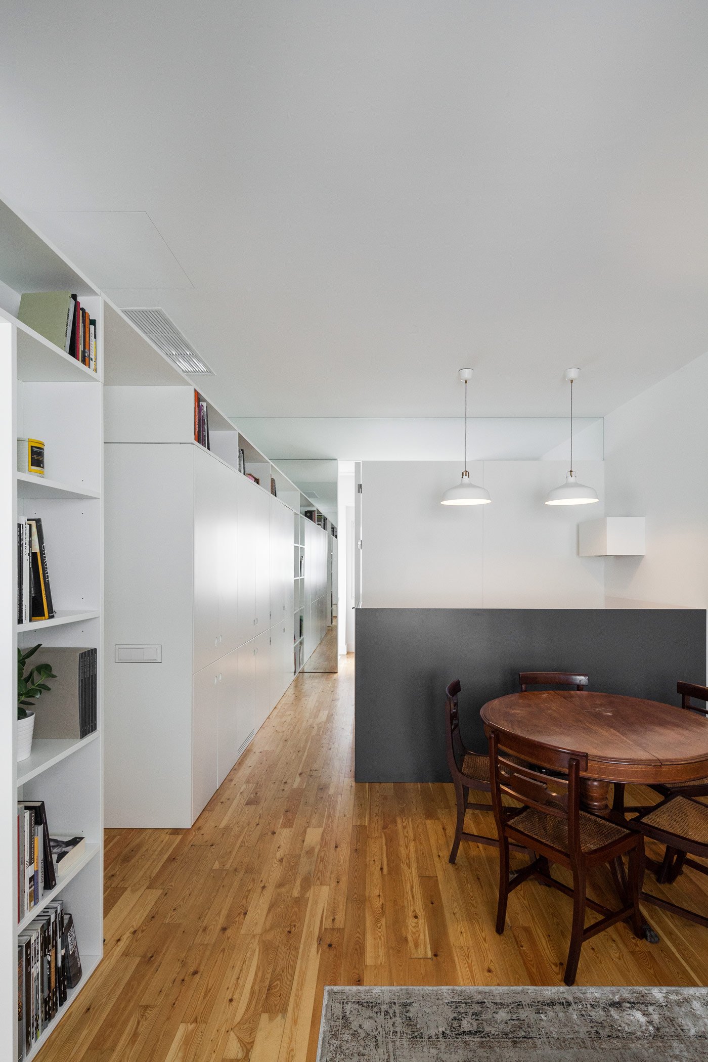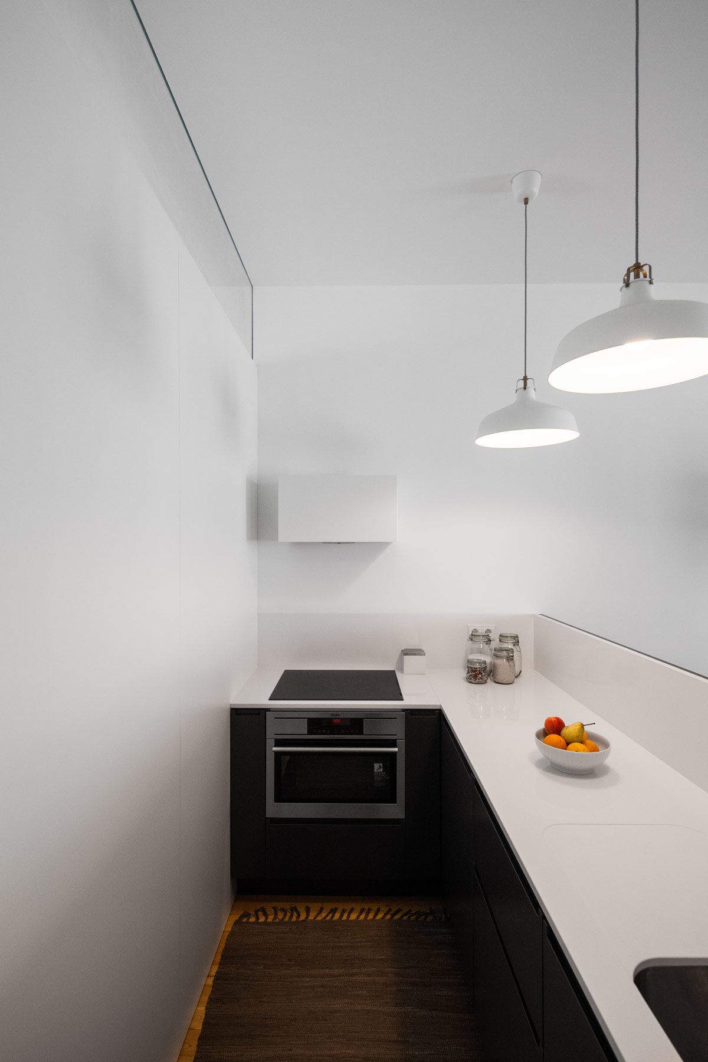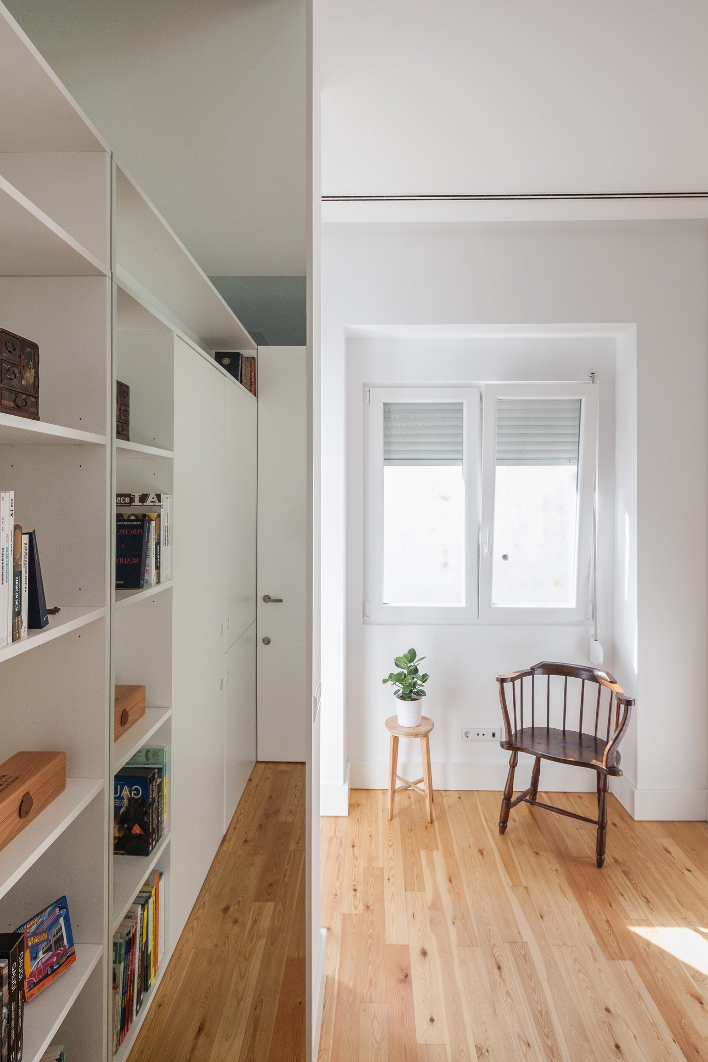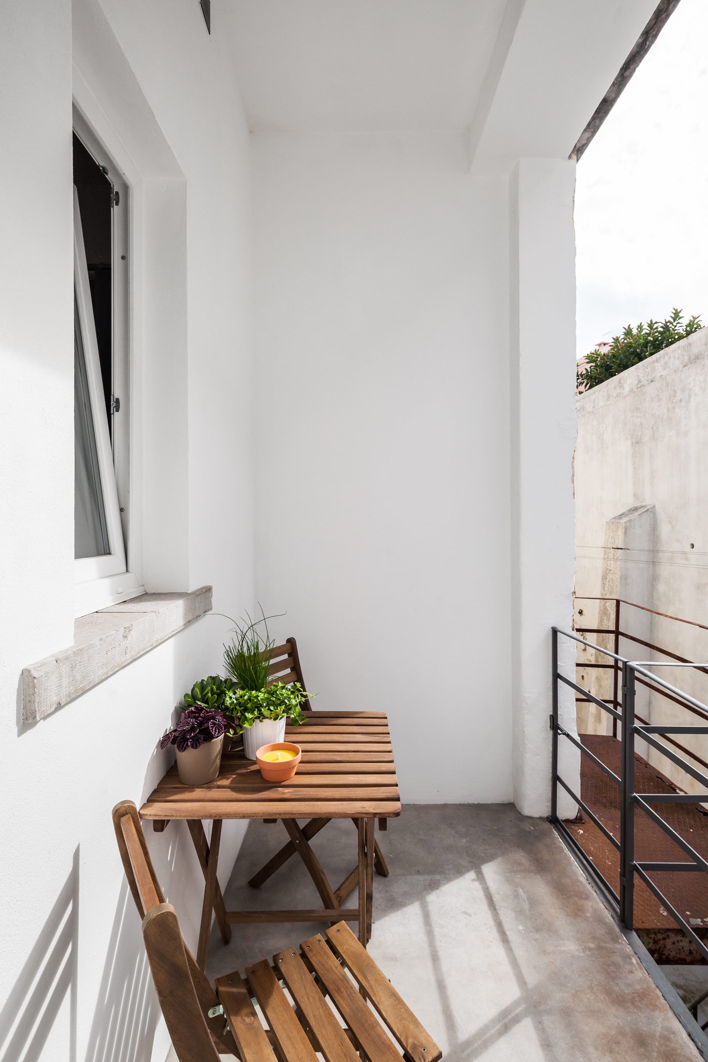A contemporary space within a building from 1938, Apartment AB9 was recently renovated by Portuguese architect Filipe Melo Oliveira. The Lisbon home retains a slice of historic style, honoring the tradition of wooden floors, high ceilings, and detailed wall skirts. The updated interior even makes use of some original elements, such as a hulking limestone sink, which was moved from the kitchen to the bathroom. At the same time, the living areas are modernized by natural lighting and open, mutable transitions from room to room. In its current form, the apartment is organized around a main dividing wall, which splits the space in half and is integrated with bookshelves and storage as well as a fridge and wardrobe. The wall gives added definition to the many different sections of the home without crowding the space. Photography by João Morgado



