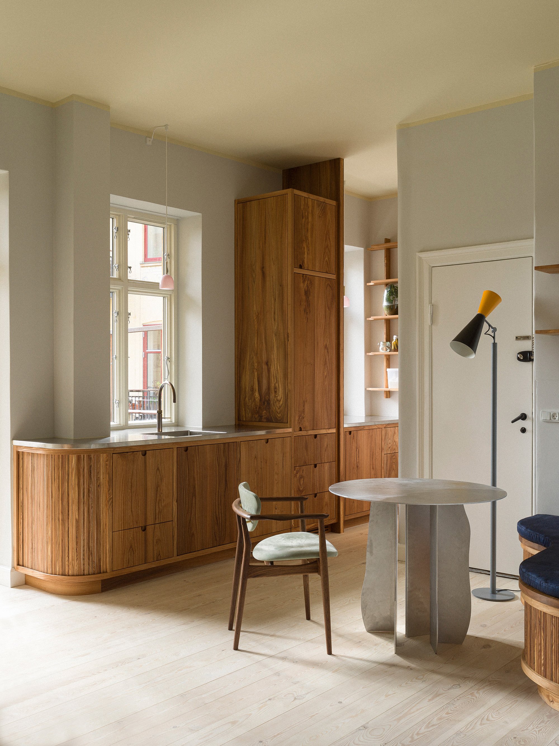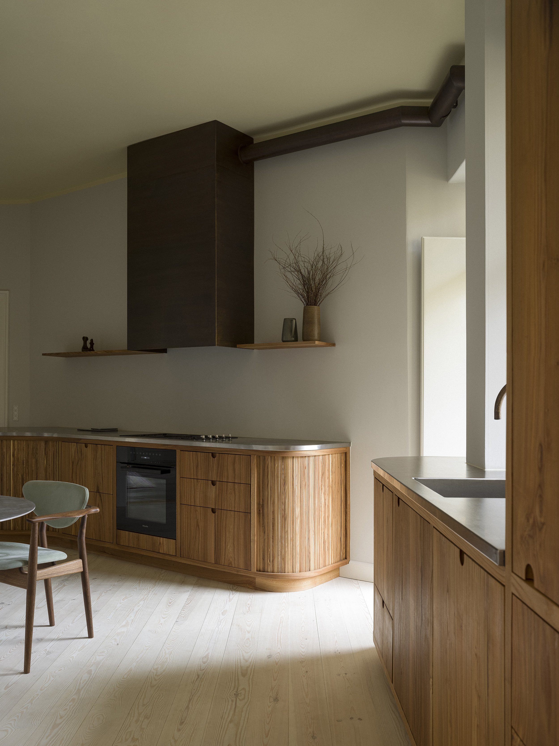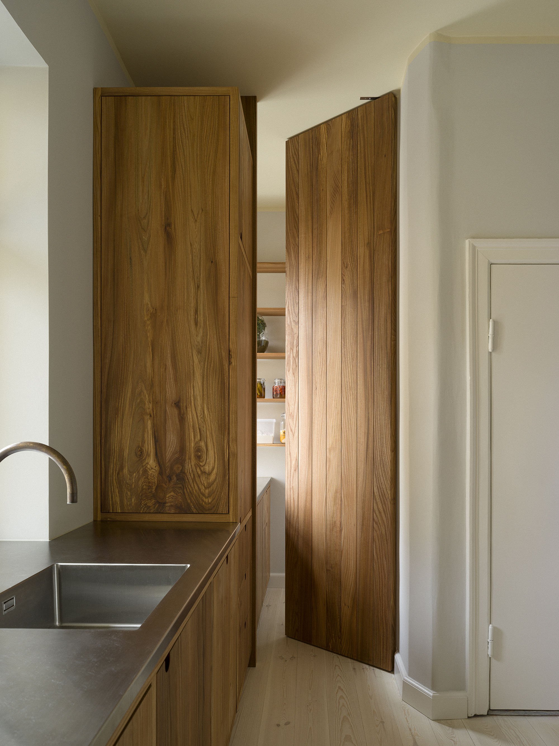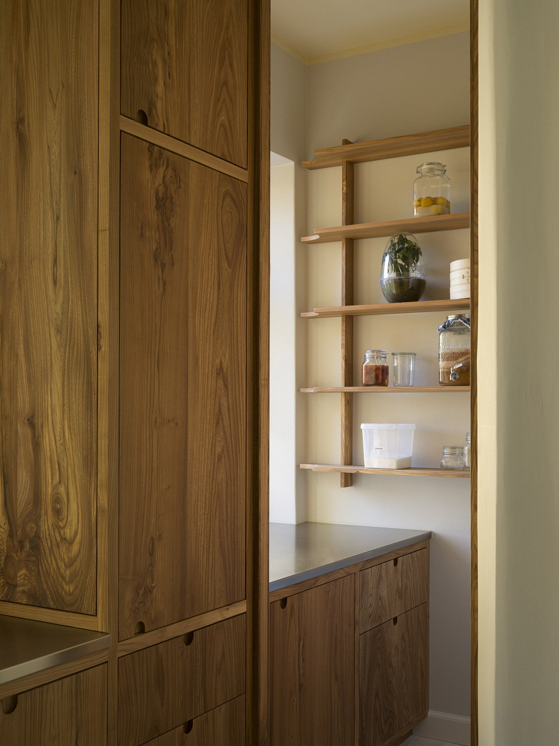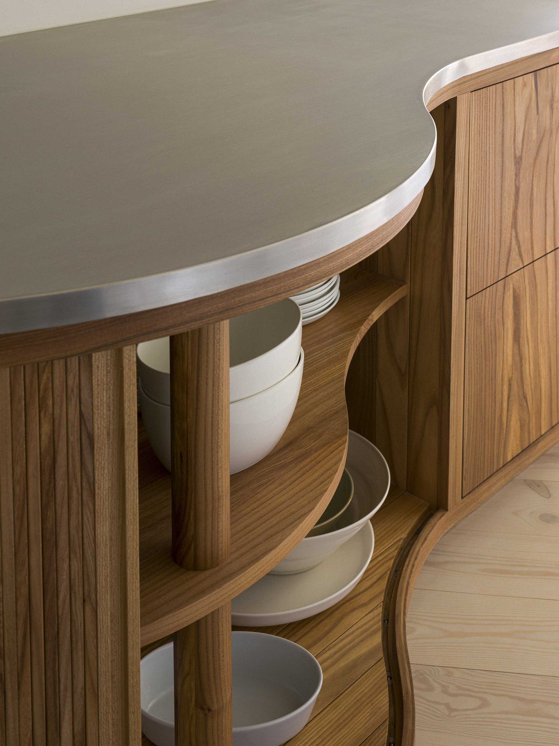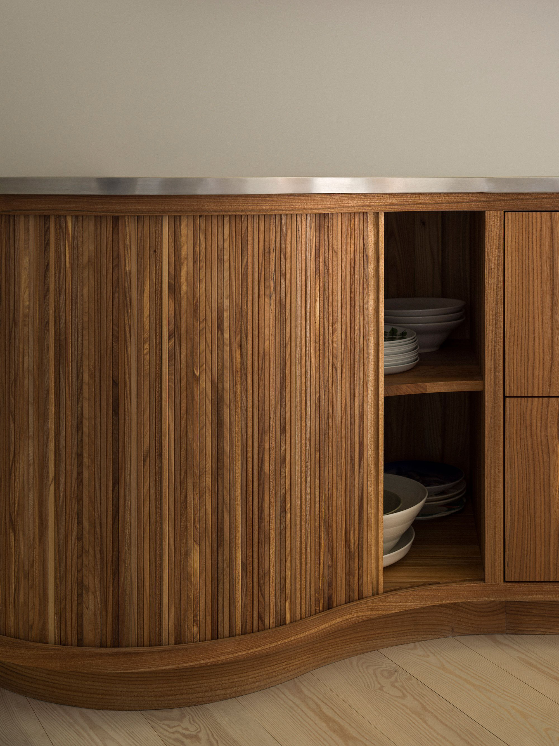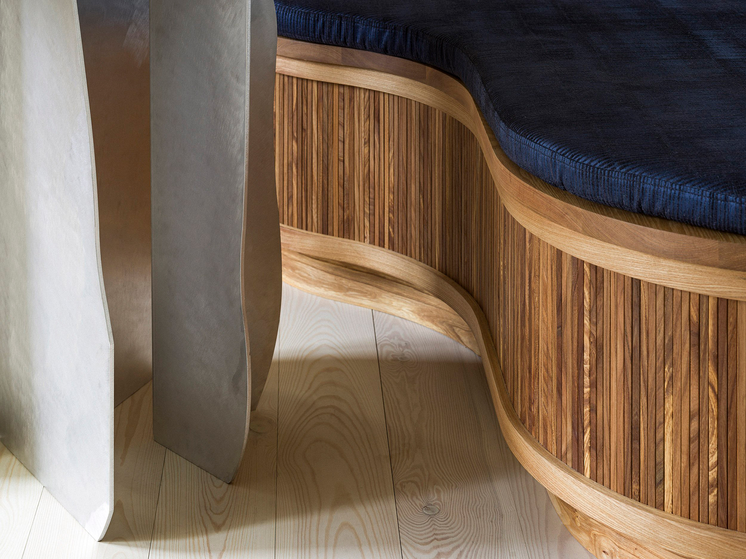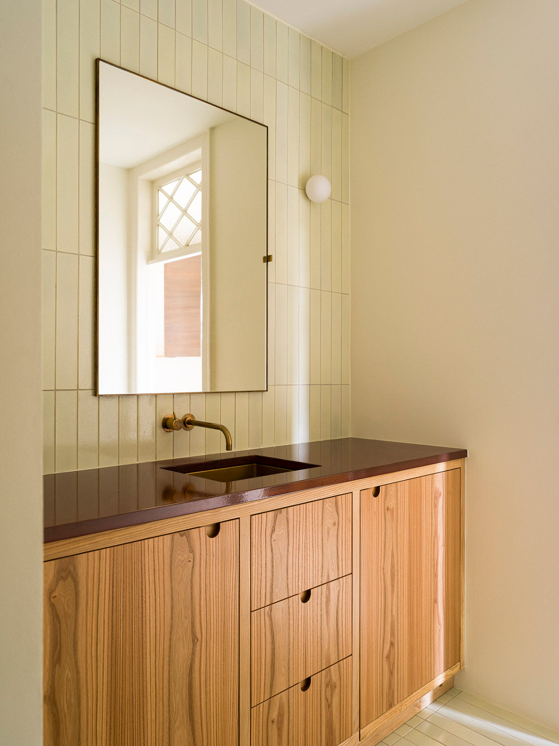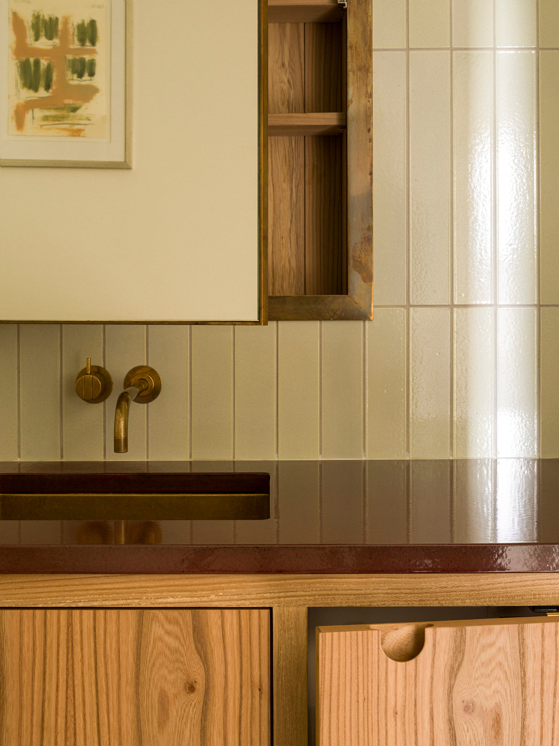A poetic project with deep roots in the history of an urban area in Copenhagen.
Located in a building that dates back to 1891, this apartment in the Nørrebro district of Copenhagen, Denmark, has a deep connection to the history of the city. Danish architecture practice Lundgaard & Tranberg Arkitekter collaborated closely with the client to complete the custom design of the kitchen and bathroom, along with new color palettes for all rooms. The interiors give a nod to a specific chapter in Copenhagen’s history. In 1998, the local authority felled the trees from the historic Kongens Nytorvsquare, due to Dutch elm disease. Using the wood from those same trees, the team created custom cabinets and furniture for the apartment’s kitchen and bathroom. The new elements reflect the client’s love of craftsmanship.
To complete the cabinets, cupboards, and shelving, the architects collaborated with traditional cabinet makers from Rammelisten. Additionally, the team used the highest quality metalwork. Designed with rounded forms and elegant curves, the cupboards, kitchen island, and bench give a nod to the natural beauty of the solid wood material. At the same time, they reference the client’s fondness for beautiful workmanship. The sinuous lines also provide an organic counterpoint to the client’s collection of art objects and furniture. Cupboards, shelving and a new pantry door all showcase the elm wood’s growth rings and striking patterns. As for the new color scheme, the studio referenced Swan Pond (216) by Swedish artist Mamma Anderssons in the wall colors. The color palette includes dusty, light hues of blue, green, and yellow, as well as dark brown and red colors. Photography © Hampus Berndtson.



