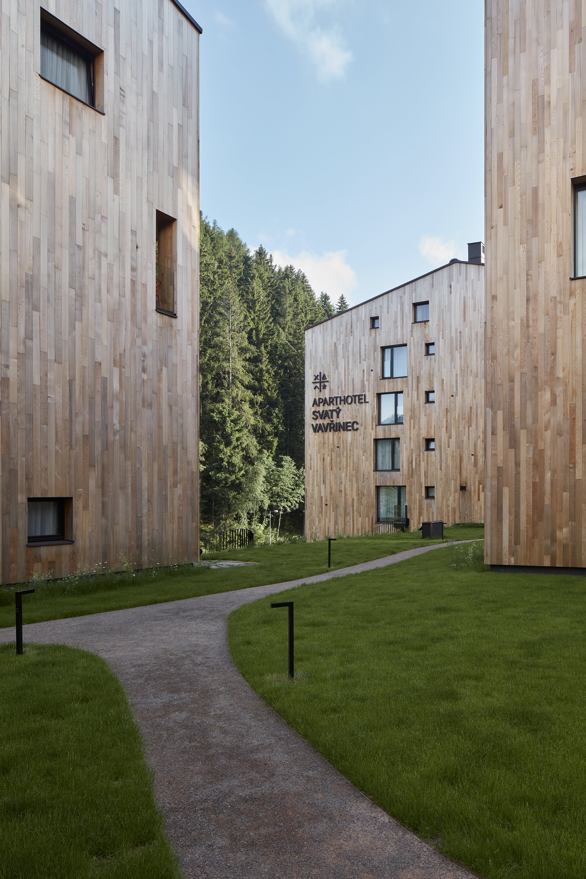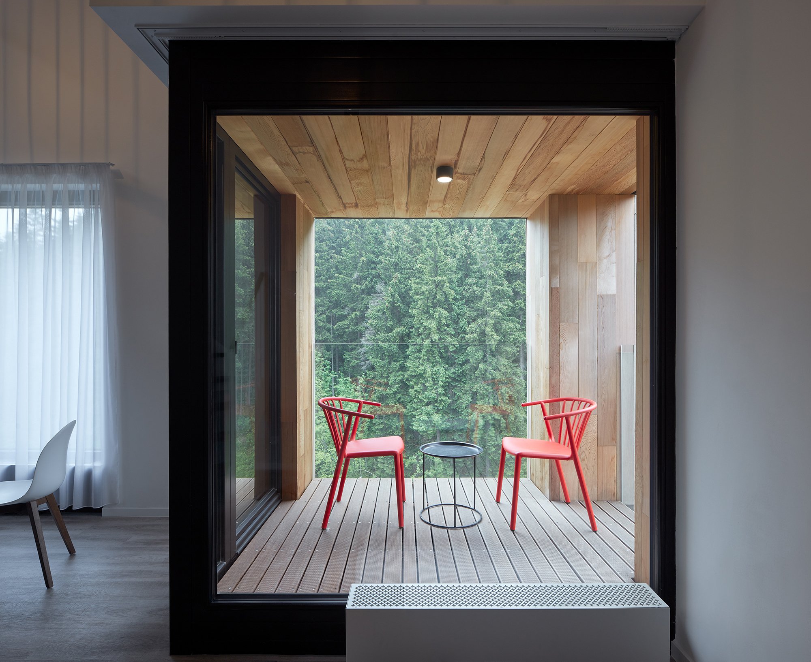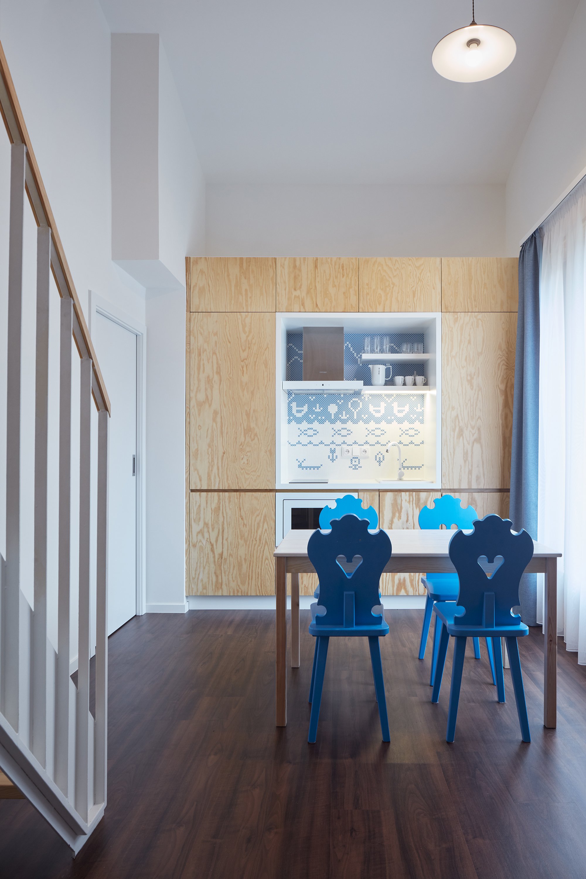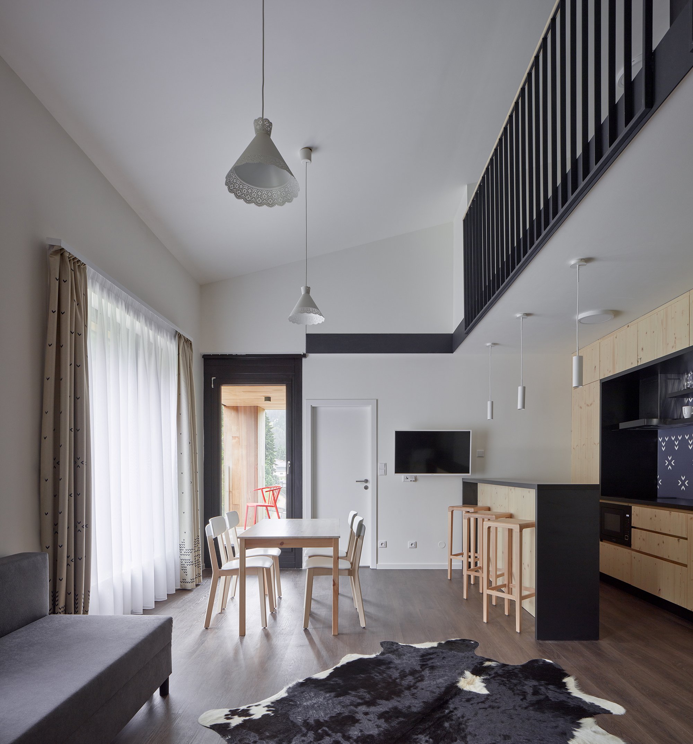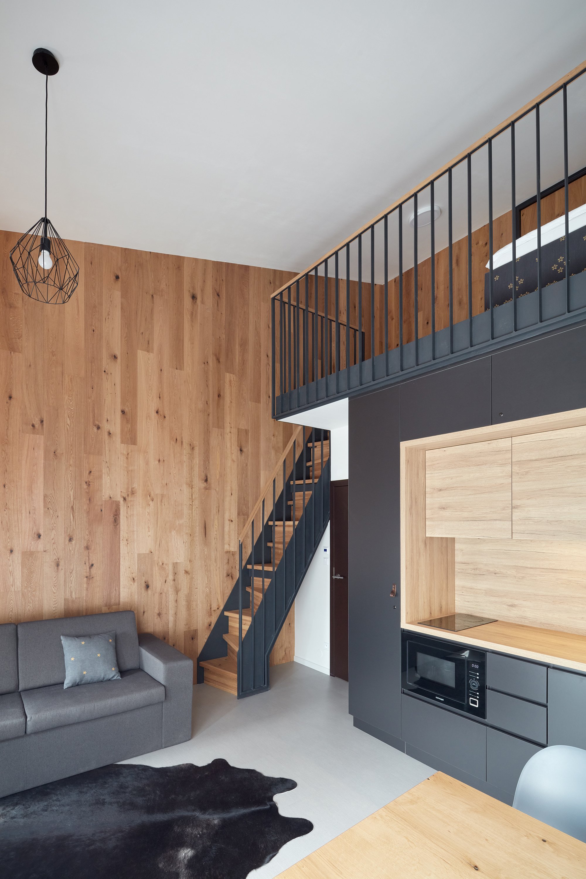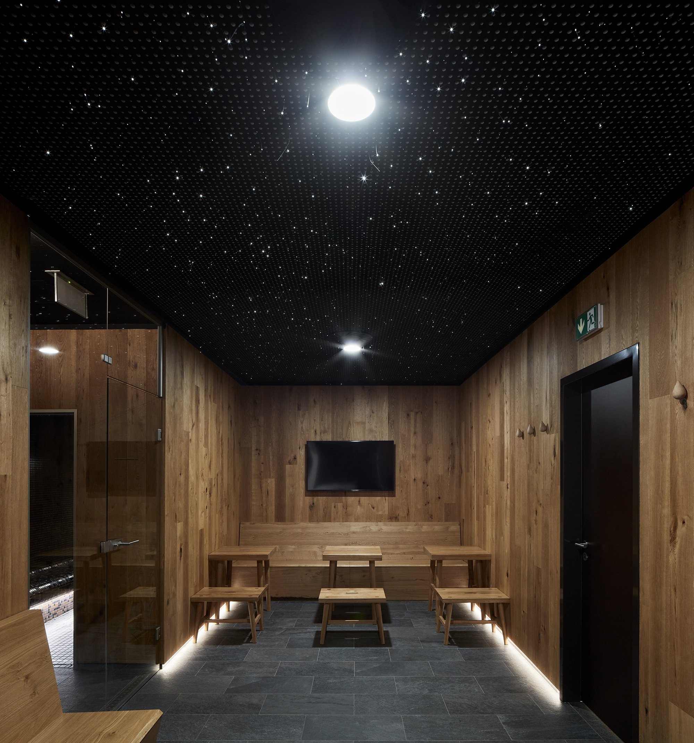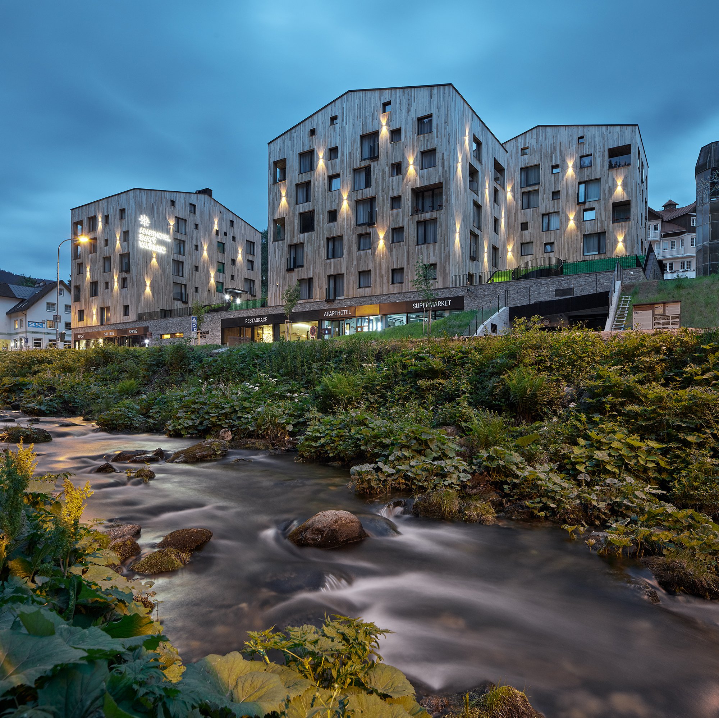Modern apartments and hotel suites built in a Czech ski resort.
Located in the small town of Pec pod Sněžkou, at the base of the highest mountain in the Czech Republic, the Aparthotel Svatý Vavřinec is a complex of multiple buildings that house 90 suites. The client hired Prague-based OV-A architecture studio to design a resort that would occupy the footprint of a former store from the 1980s and the adjacent plots of land. The charming landscape includes mountains and hills as well as streams, meadows, and the picturesque village. To blend the complex of concrete buildings into this setting, the firm designed them with wooden cladding and green outdoor spaces in between the structures.
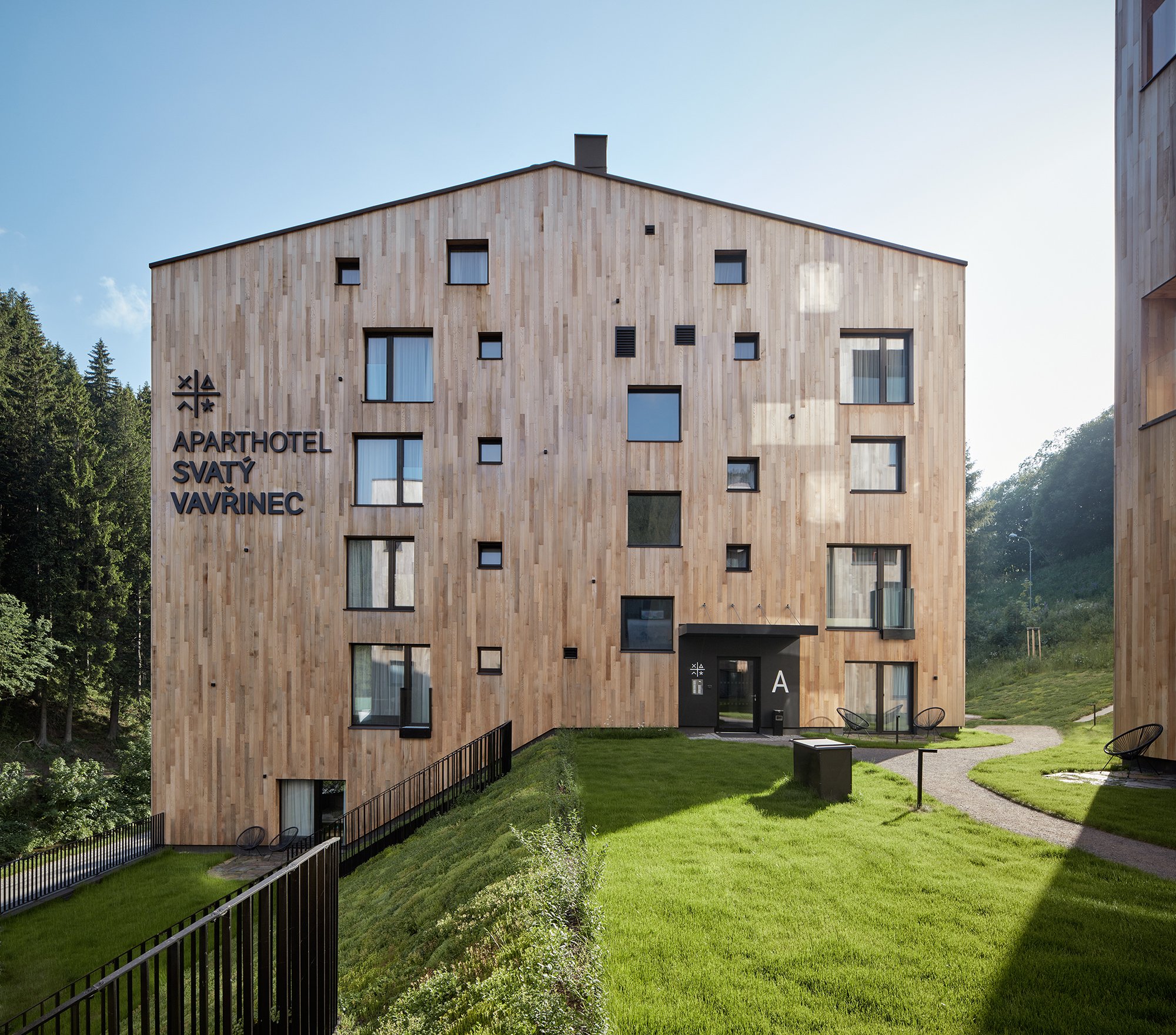
The buildings stand on the footprint of the former shopping center, on a new ground level with a roof meadow. Designed with different sizes and orientations, the volumes crate a dynamic dialogue with one another and the new outdoor areas. The studio created a mix of private and public spaces along with a children’s playground and an outdoor grill area. All of the apartments have access to the common underground level that contains garages, and to the ground level that houses commercial spaces, a winery, game rooms, and a restaurant. The winter entrance leads guests to the ski room, where each apartment has its own ski storage box.
A shared courtyard offers access to the apartments. During the off-season, the suites transform into rental properties. At the request of the client, the team designed the suites in four different styles. Glamour features darker colors, gold embroidery, and intricate ornaments, while Scandinavia boasts light hues, whitened spruce, and dark blue accents. Modern pays homage to the ‘50s-’60s, while Krkonoše celebrates the local setting with rustic features and folk-style detailing. Photographs© BoysPlayNice, OV-A.
