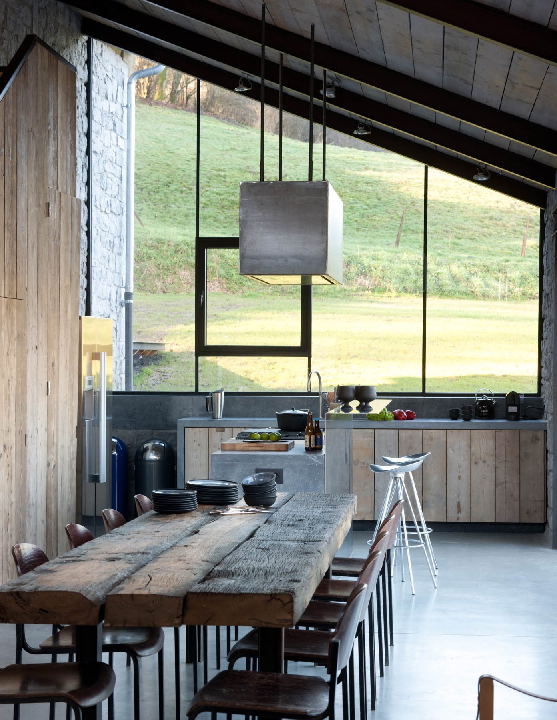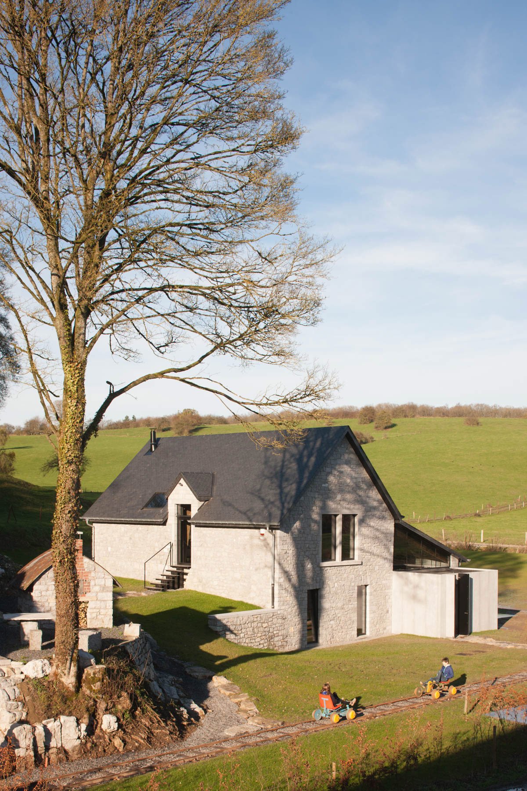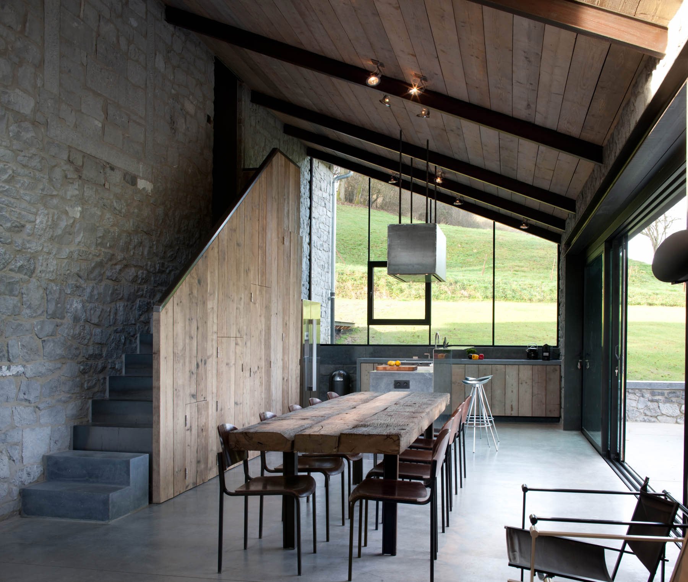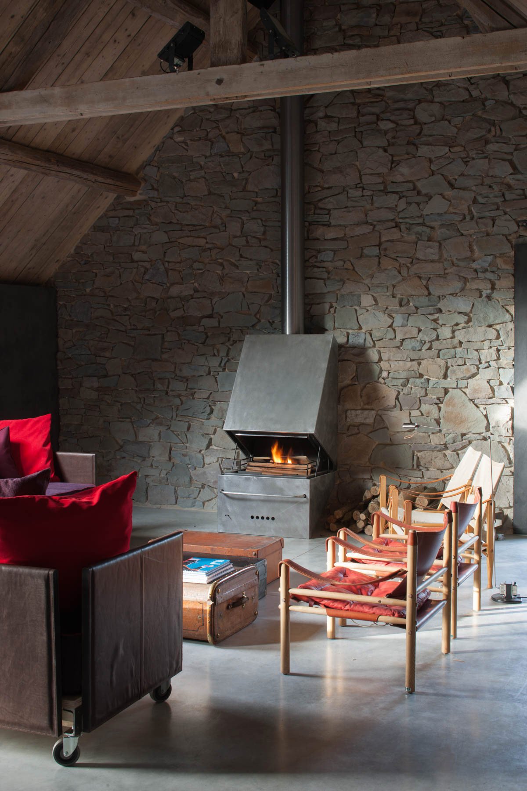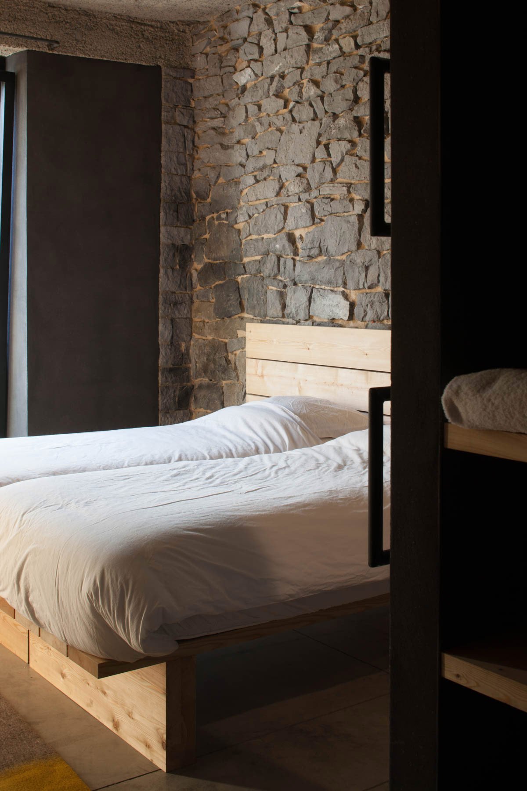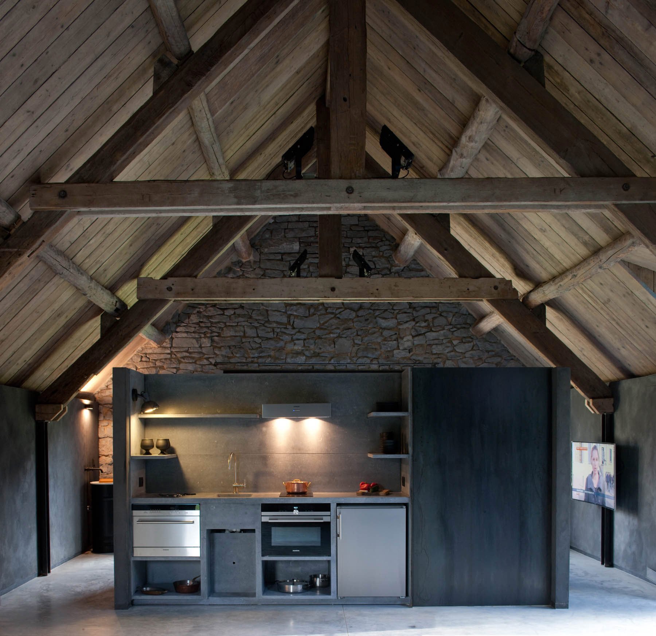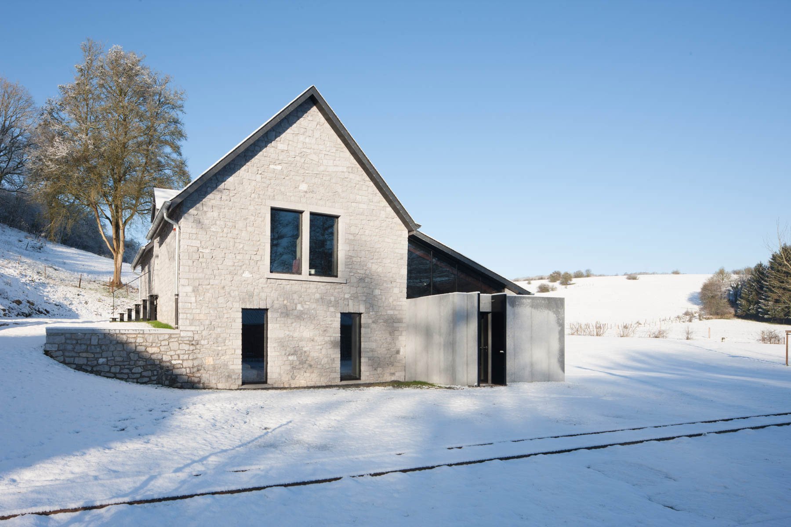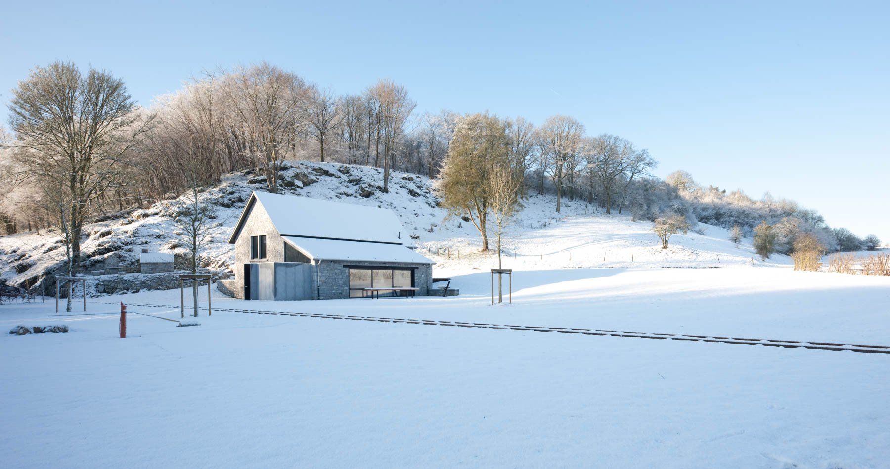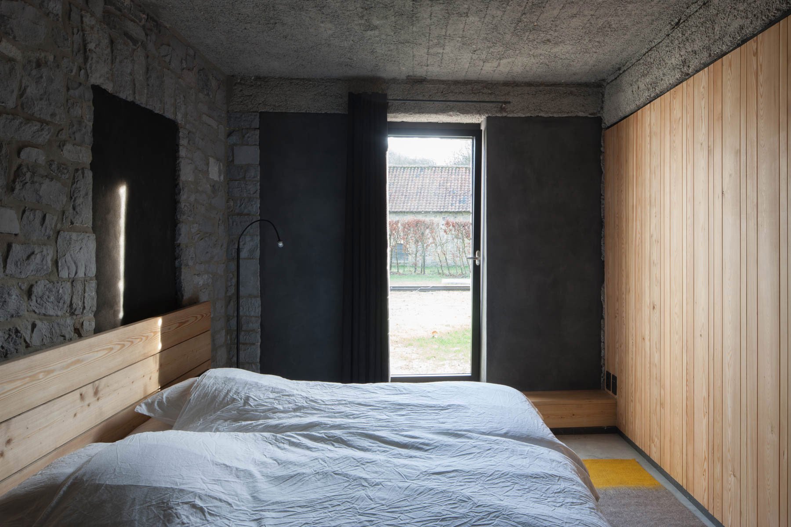La Micheline in Wallonia, Belgium, is a small structure that has gone through various transformations over the years. Initially used as a stable, the building was transformed into a forge and then into a railway station, with minor details from these eras still preserved to this day. It was discovered by a creative couple with a quest to find either gorgeous homes designed by talented architects or buildings that have the potential to become truly striking. Anne and Jean-Luc Laloux are both architectural photographers and they saw something special in La Micheline, converting the building and transforming it into a modern space full of contemporary features and hints of old-time charm.
Initially used as a stable, the building was transformed into a forge and then into a railway station, with minor details from these eras still preserved to this day.
Now in its most stylish and perhaps final form, the structure has become a chic retreat that provides a welcome escape from the hectic pace of city life. It can house nine people at a time in the four spacious bedrooms, three located on the ground floor, and one in the loft area. The modern kitchen is equipped to a high standard, while the dining room area is expansive and full of natural light thanks to the large windows that offer a perfect view of the surrounding meadows. Natural materials and industrial accents are used throughout the property, from rough sawn wood and blue natural stone to concrete and metal surfaces with a matte finish. The furniture is carefully selected, creating a unique eclectic space where designer chairs complement vintage pieces and sleek lighting. The bathrooms have a distinct contemporary style, featuring a striking minimalist decor with clean lines and black pipes and faucets that contrast the immaculate white baths and sinks. Outside, a decking area offers generous space for relaxation, with a table providing an ideal space for enjoying dinners in warm summer weather. Guests also have unrestricted access to a private garden and to the nearby forest. As a testament of the building’s history, you can still find traditional wooden beams, train tracks and an old bread oven, all adding a particular appeal to this one-of-a-kind retreat. Photography by Anne and Jean-Luc Laloux.



