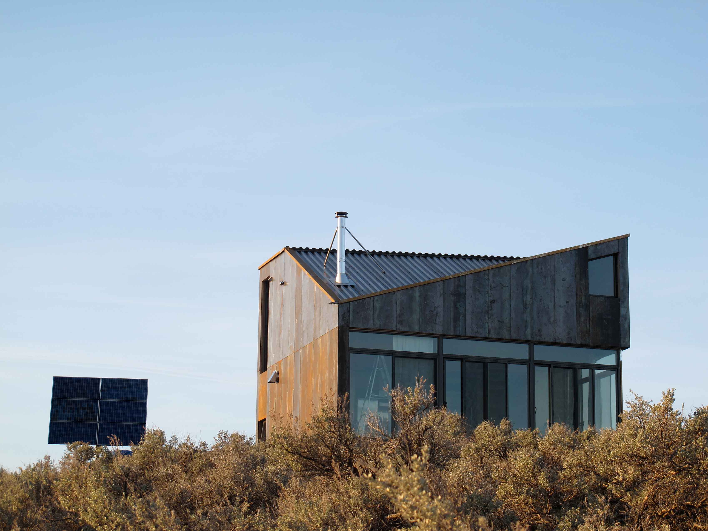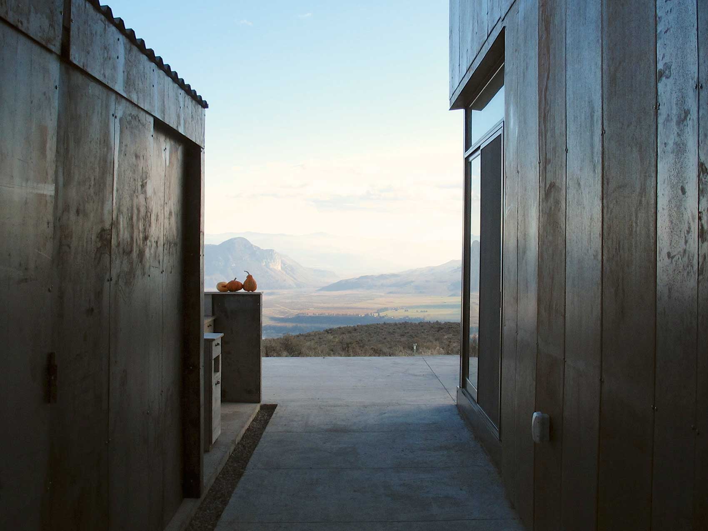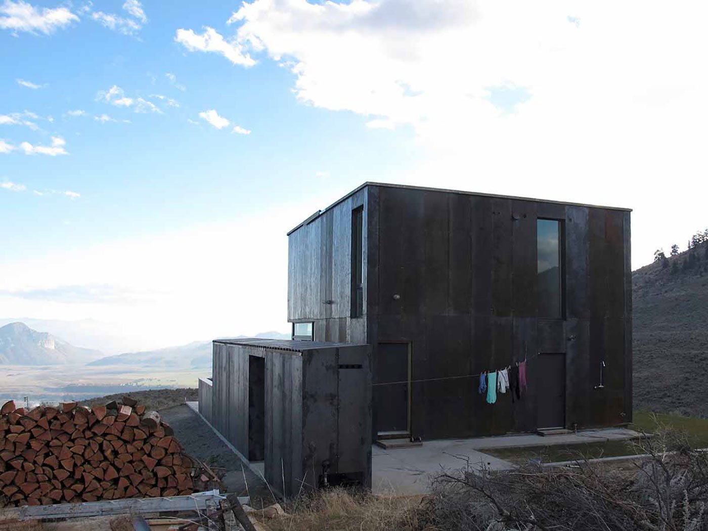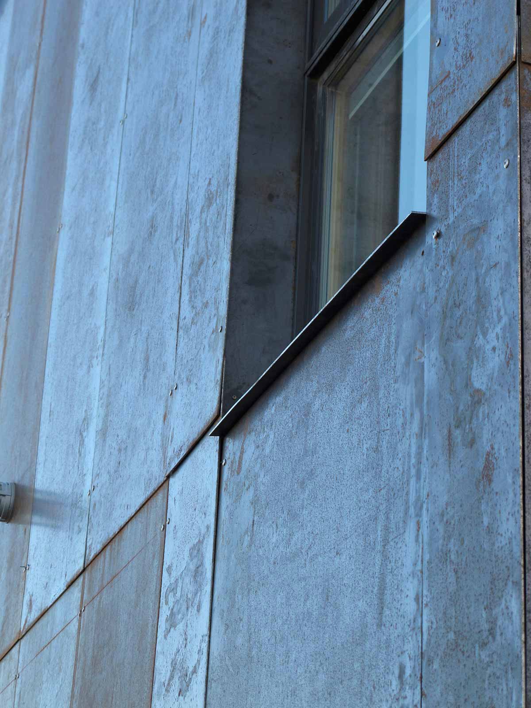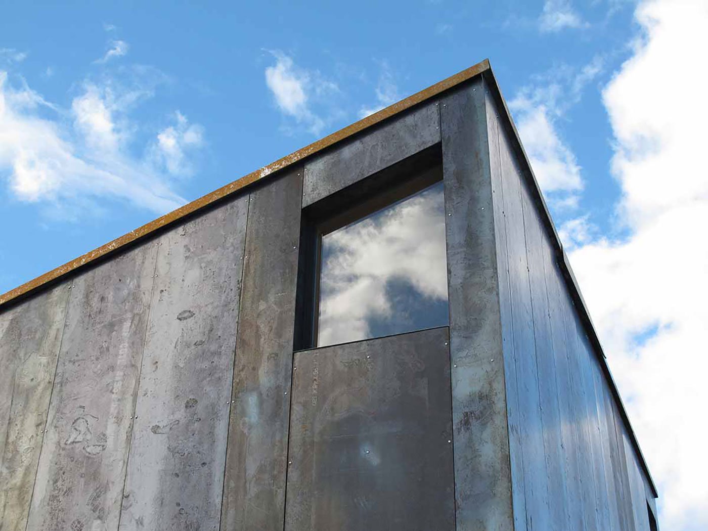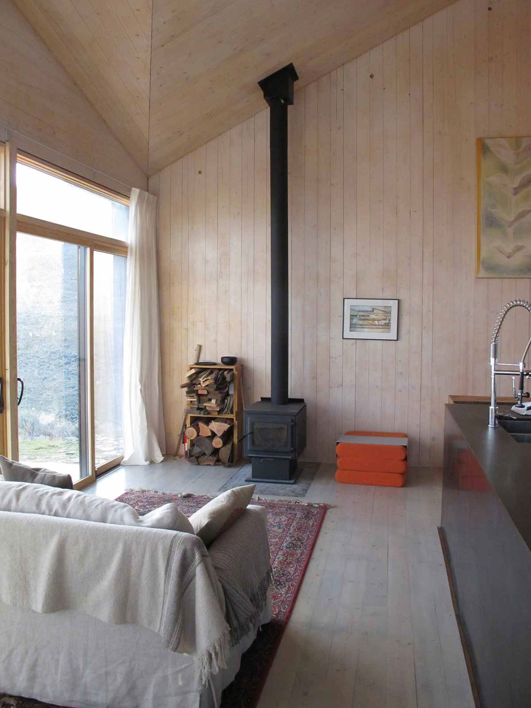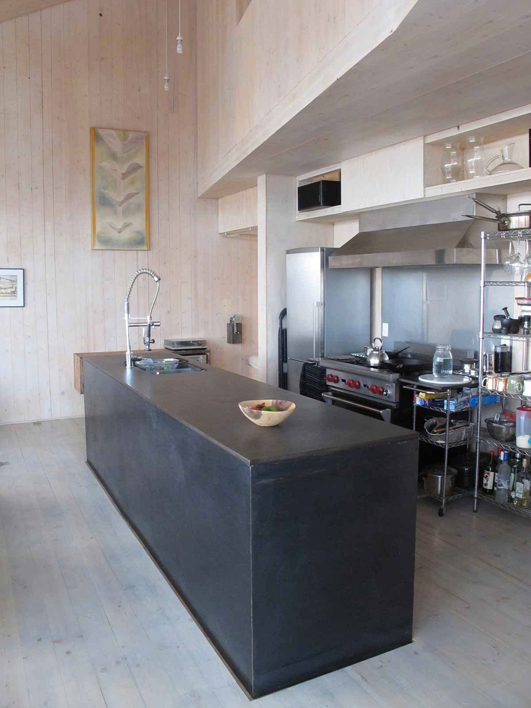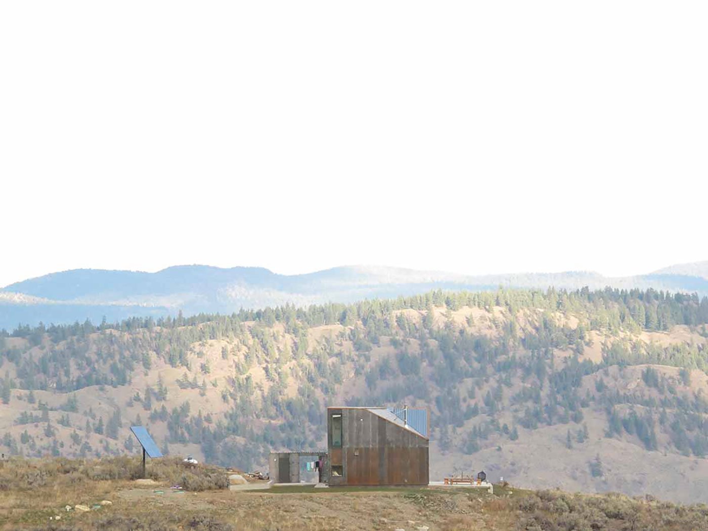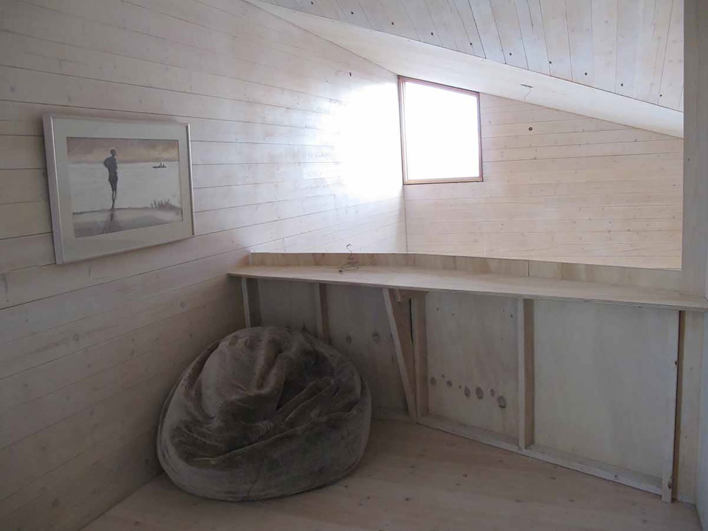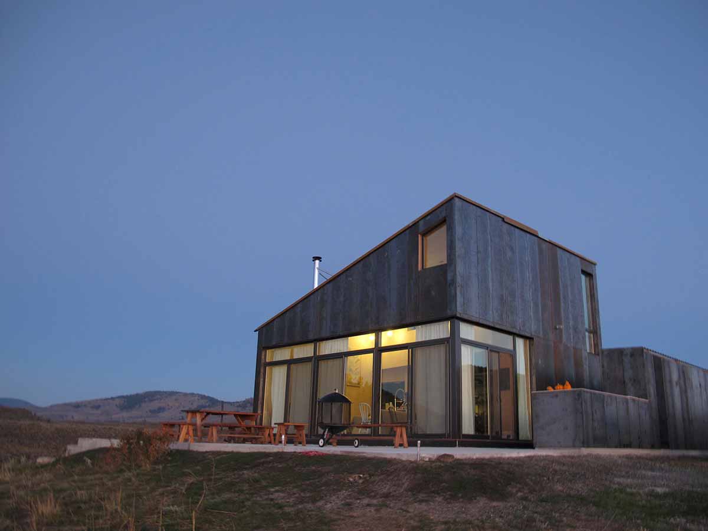The Sky House is an off-grid home by the Vancouver-based studio Platform Architecture + Design Ltd. The team prefabricated the timber structure and the unfinished steel cladding off-site and then drove it all to Oroville, Washington, in one trip. Over time, the steel panels have already and will continue to rust, becoming more and more akin the mining shacks seen in the mountainous area.
The sustainable home makes use of multiple forms of alternative energy. On the rooftop, there are solar panels for electricity. Additionally, the large, south-facing windows bring in natural lighting and passive heating from the sun. The other windows frame views of the landscape without disturbing the balance of heat and ventilation. Insulated with mineral wool, the walls help regulate the temperature as well. The wood-burning stove can heat the home as needed, and propane is used to warm the water for cooking and bathing.
A space-conscious design, the two-story cabin measures approximately 850 square feet. The interior is nonetheless laid out so that it can comfortably accommodate a resident and a guest. There is an alcove with a recessed bathtub, a pull-down daybed, and velvet curtains, so that a visitor can enjoy the privacy of that corner. The rest of the light, wood-lined ground floor is dedicated to the open kitchen, living, and dining room. On the other side of the sliding glass panels, the common rooms spill outside, where there is a dining terrace, a clothesline, an outdoor shower, and a utility shed. Back inside the home, the most private areas (the main bedroom, the full bathroom, and the laundry) are placed upstairs, where one can spy the best views of the surrounding knolls and lakes.



