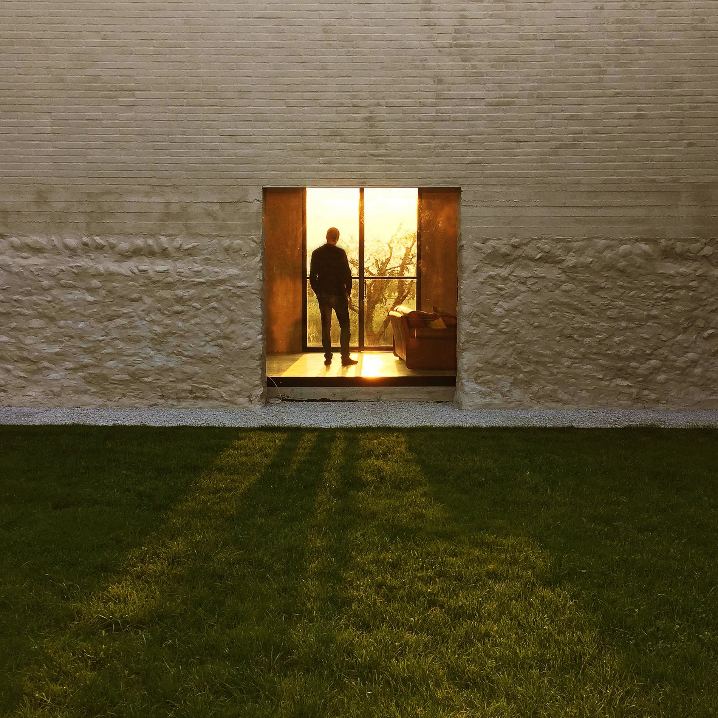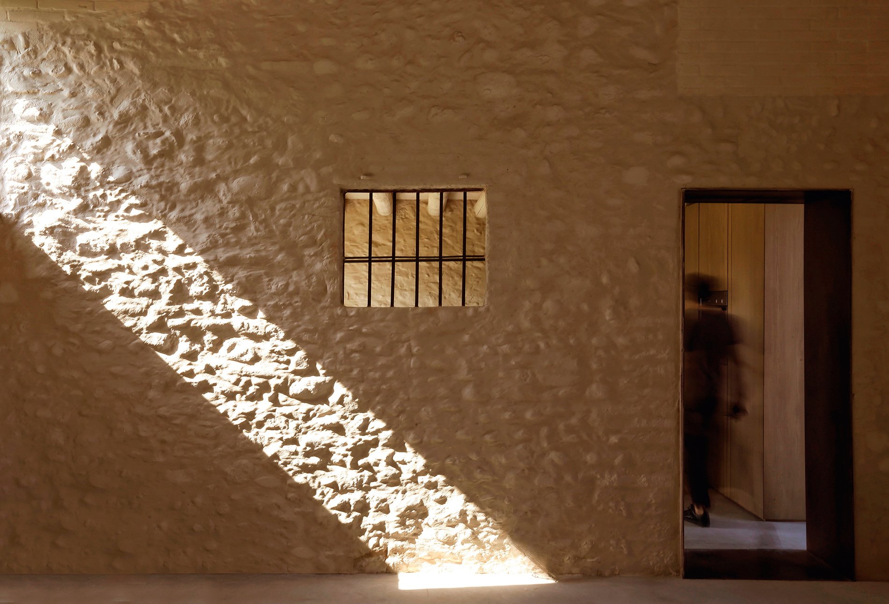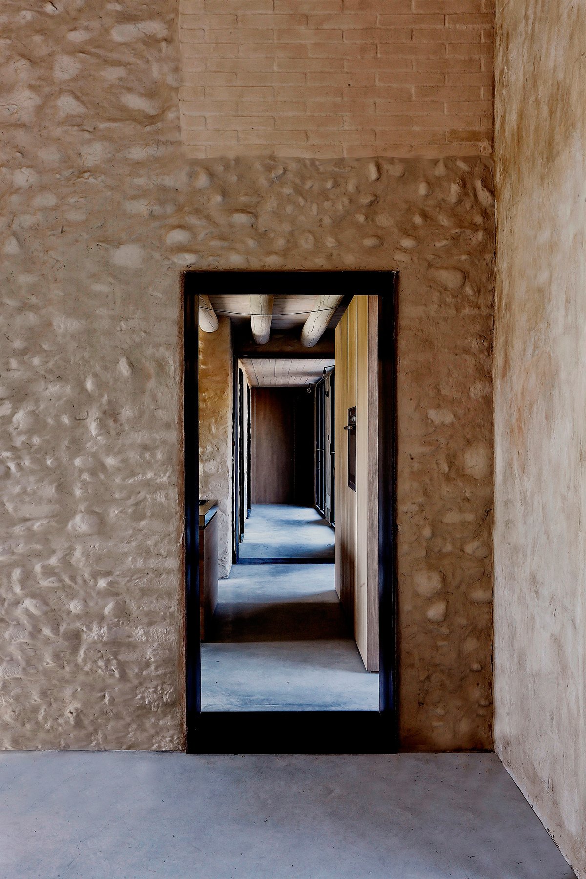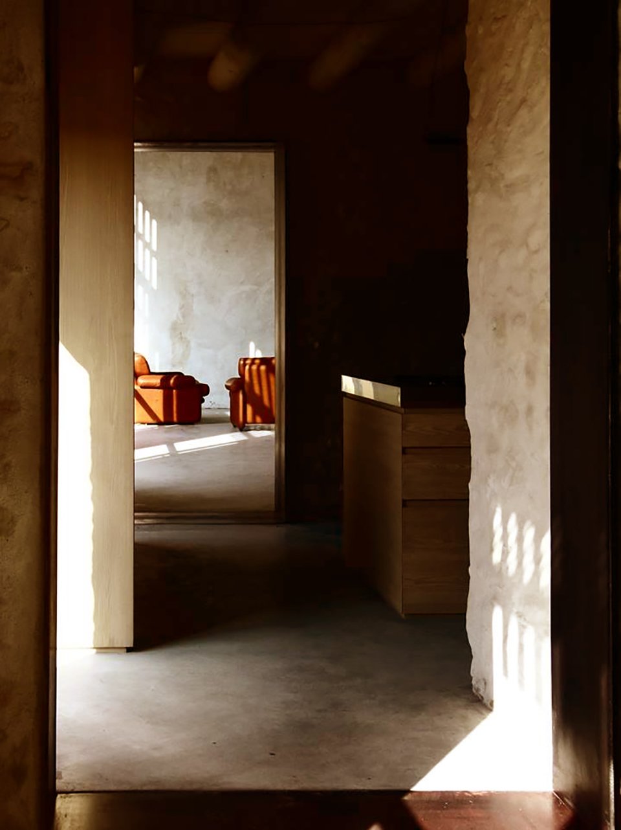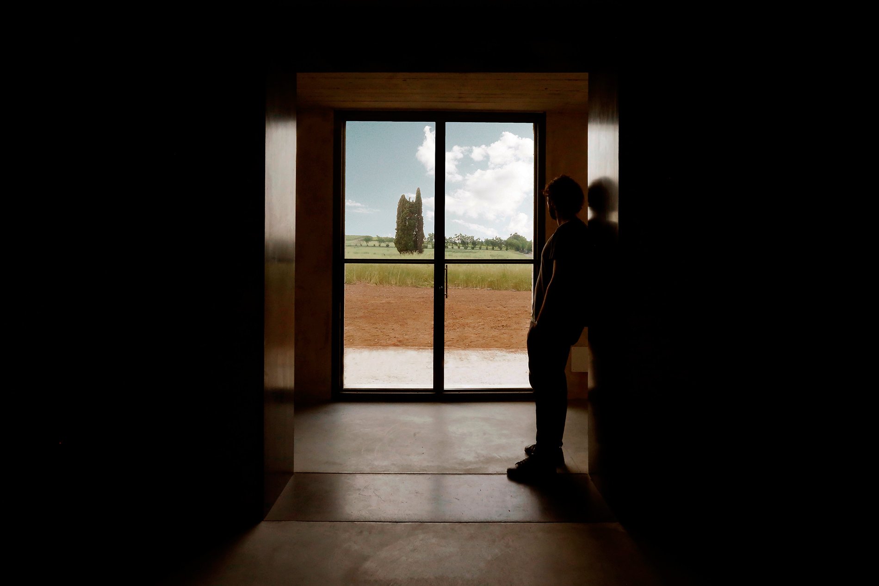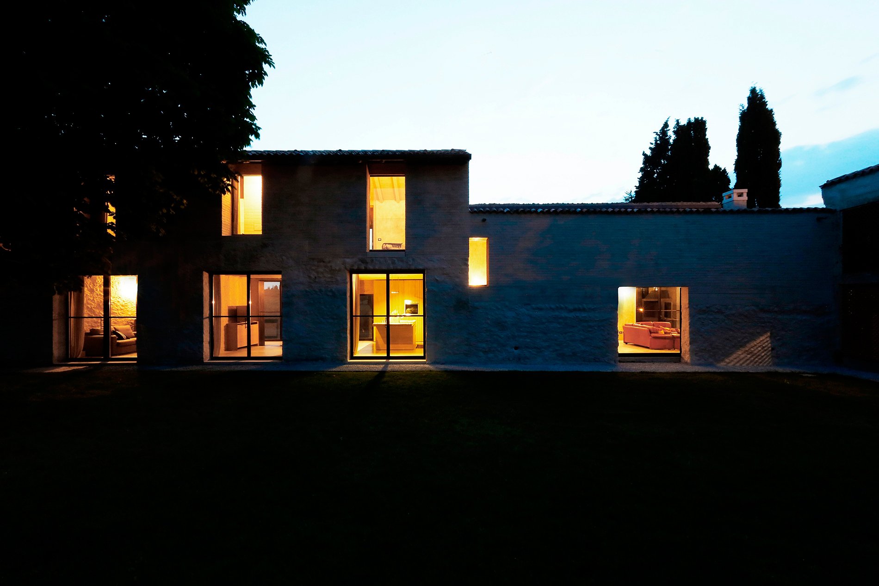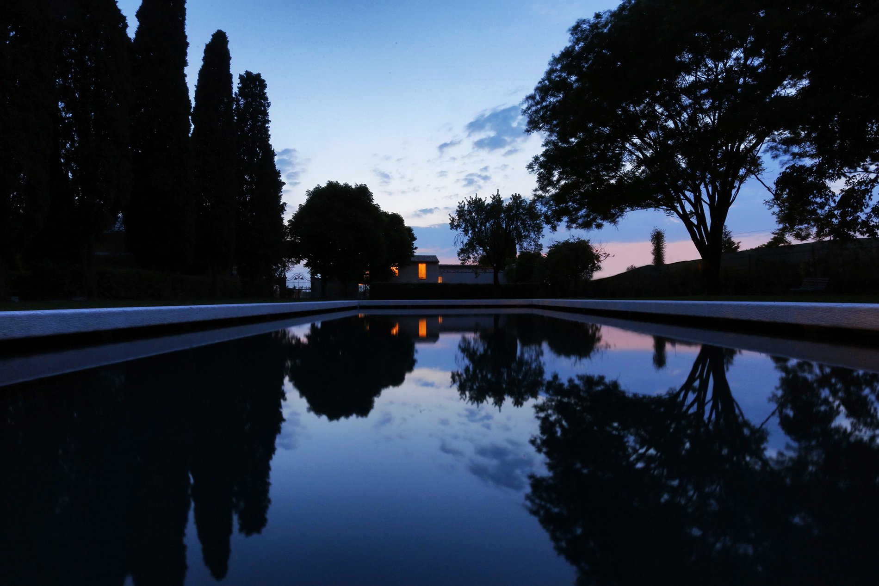The gift of hindsight has lead to countless rebirthings of architectural relics into functioning modern buildings, but has equally lead to the shortsighted destruction of what vestiges are deemed to be “out-fashioned” in their present state. For the architects at Bricolo Falsarella Associati, they found a way to save their project from the latter category history had seemingly filed it into. The Villa S., located near the city of Verona, was constructed in the 1700’s, and since then has undergone many changes of use and occupancy. On part of the villa’s large estate, there were annexes found in the hindsight of the 20th century to be of “low architectural value.” But in the hindsight of hindsight, Bricolo Falsarella saw the potential in their reinvigoration. While the annexes themselves dated back to the 18th century, they had been built on top of during the 1900’s, covering the beautiful river stone with ugly concrete block. When approaching the client’s request to turn this building into a residence, the firm’s first task was to demolish these additions to save the original form. Then, a new addition was created that worked with the old and through a distinction of materials made it clear what was original. These were then tied together through the application of scialbatura (an ancient technique of painting with lime) so from afar the contrast was minimal but up close one could distinguish the historic structure. In working this way, the new and old retain their charms, but come together as a whole to form the new home. As the project sought to make the annexes into a residential space, the architects carefully worked inward from this exterior move, and found novel solutions to update the building into a habitable home, hiding modern features such as sliding windows behind rustic materials. All in all, their careful moves rediscovered a beautiful space history had made undesirable, and turned it into a living testament to the perseverance of well built architecture. Photography Nicolò Galeazzi



