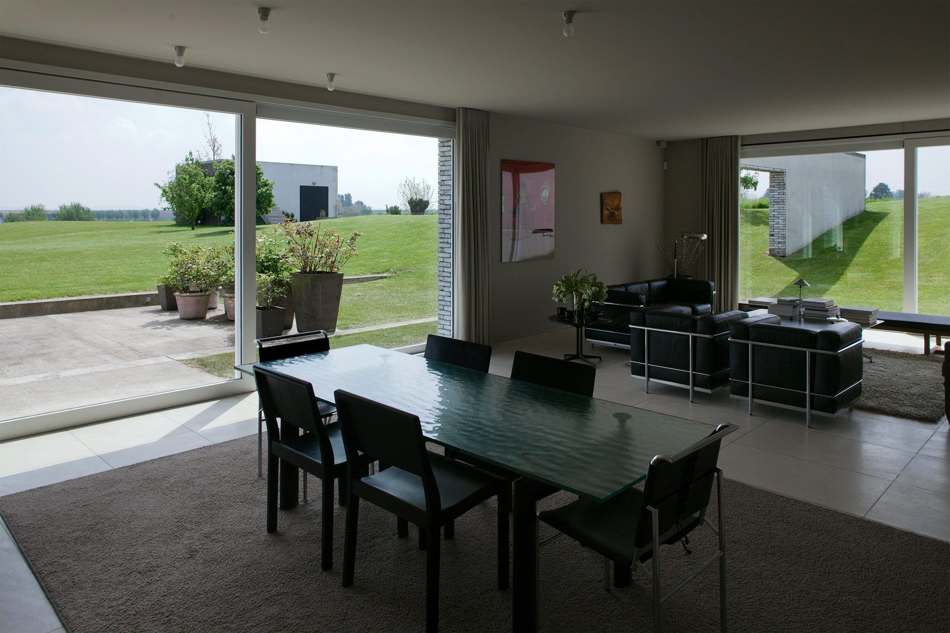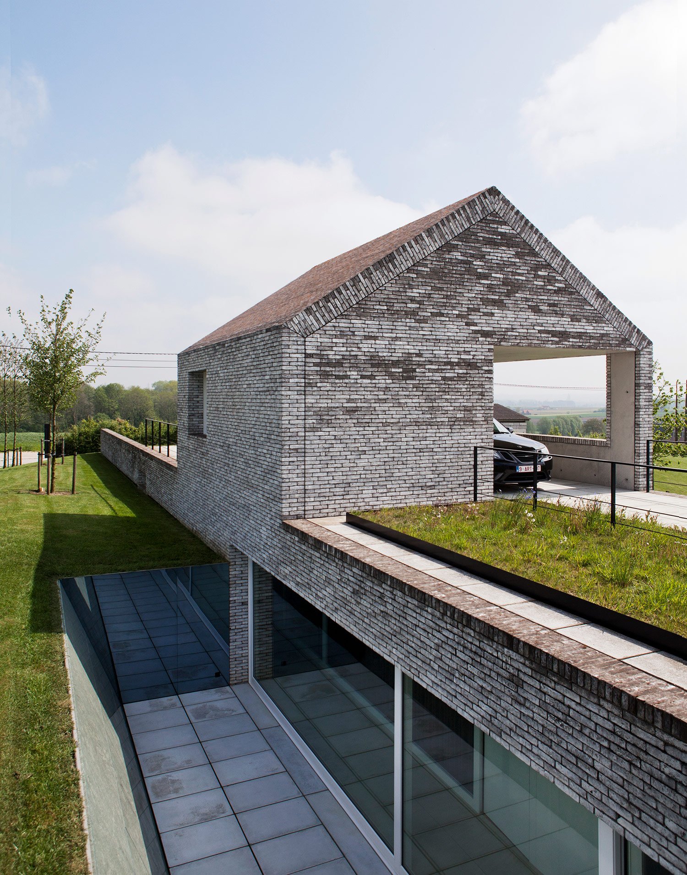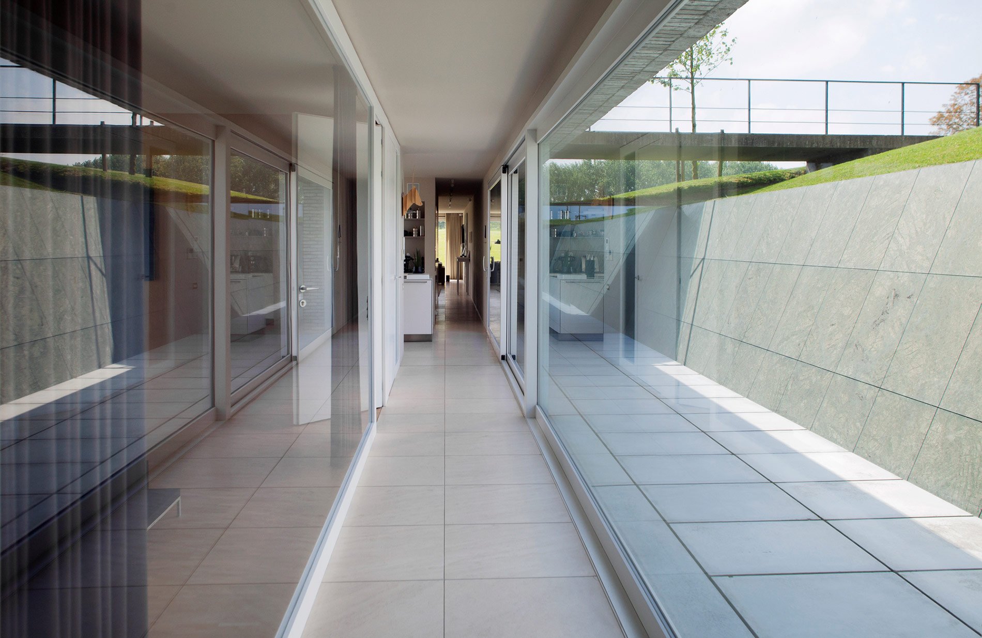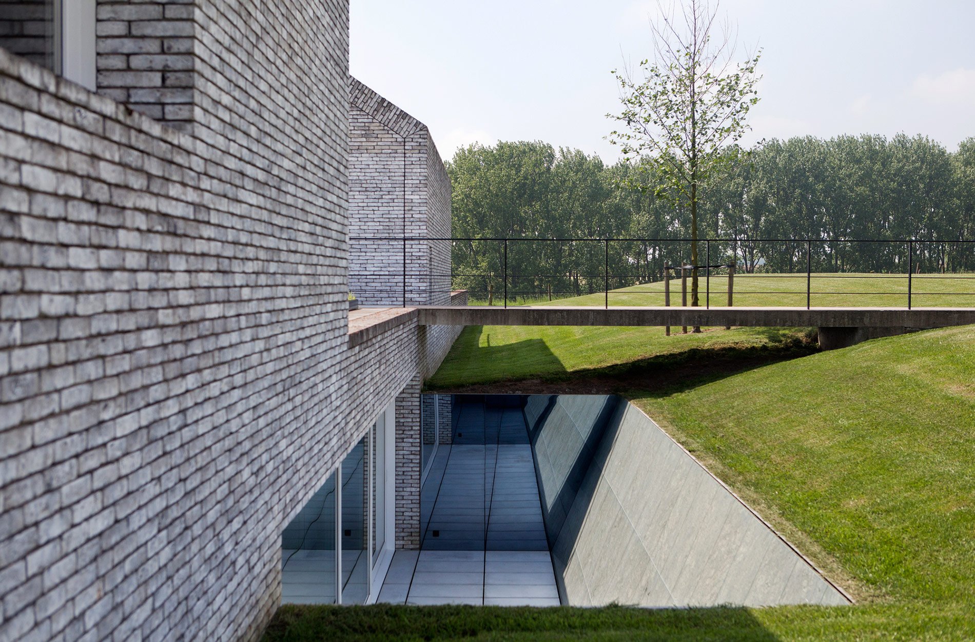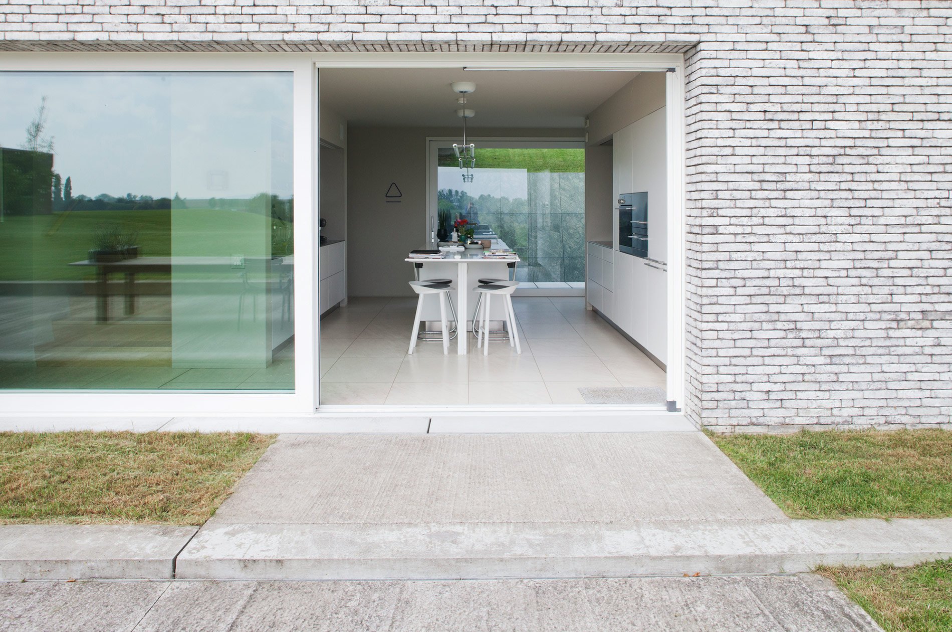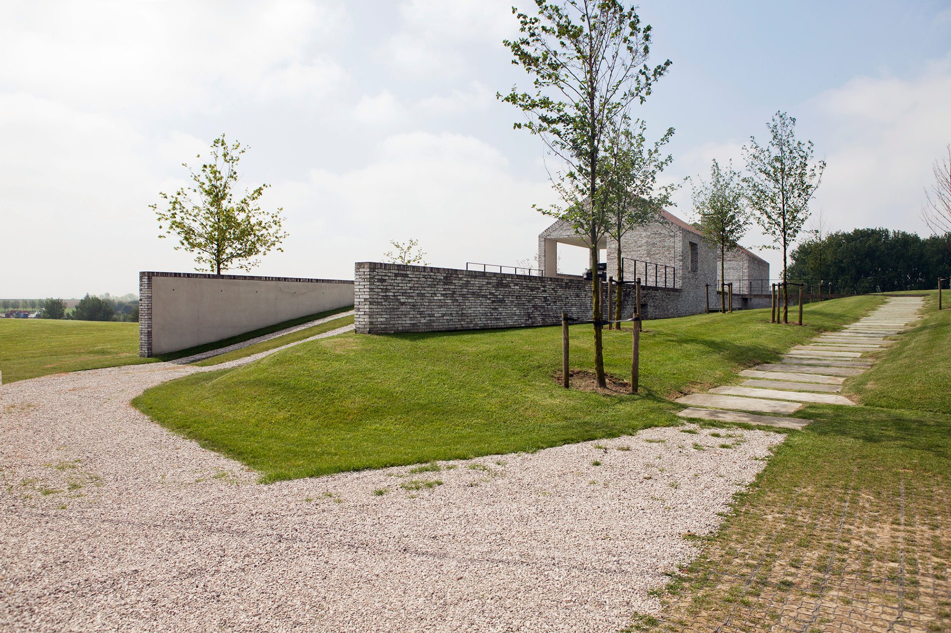For architect Stéphane Beel, the importance of context extends to more than acknowledging the existing buildings or landscape. In the design for Villa H in W, Beel incorporates the spirit of both parties in crafting a unique built environment that blends in without diluting. The villa takes the typology of the surrounding farm buildings for its above-grade structure, but puts the majority of the living space below-grade in a nod to the sloping expanses of low vegetation that envelop the Belgian countryside. This allows Beel to maintain the quaint aspect of the project without sacrificing the larger square footage requirements, like an iceberg in an artic sea. The above-ground structures themselves serve as two garages for the residents, though from afar one would be hard-pressed to infer this. They utilize a similar masonry construction, providing no hints of the treasure that is sunken underneath. When one then approaches the villa, there is a shock in how the ground suddenly gives way to deep concrete retaining walls, which protect the long habitable space of the home below-grade. The sectional changes for the landscape inform the layout of the home, with the kitchen and living room (more public areas) at grade on one side of the house and the bedrooms (more private areas) protected by being below grade. This complex section is part of Beel’s attempt to reinterpret the conventional elements of a home. Another aspect of this is in the idea of a yard, which here is more a demarcated sunken patio than a picket fenced green space. This makes sense with the context, as the home is surrounded by a large span of lawn already, so to claim one portion as a “yard” would seem arbitrary and tactless. The horizontal qualities of the home, combined with its inventive vertical qualities, lend it a character one hopes to encounter more often in projects that keep in mind the contextual landscape such as this one. Photography Luca Beel.
