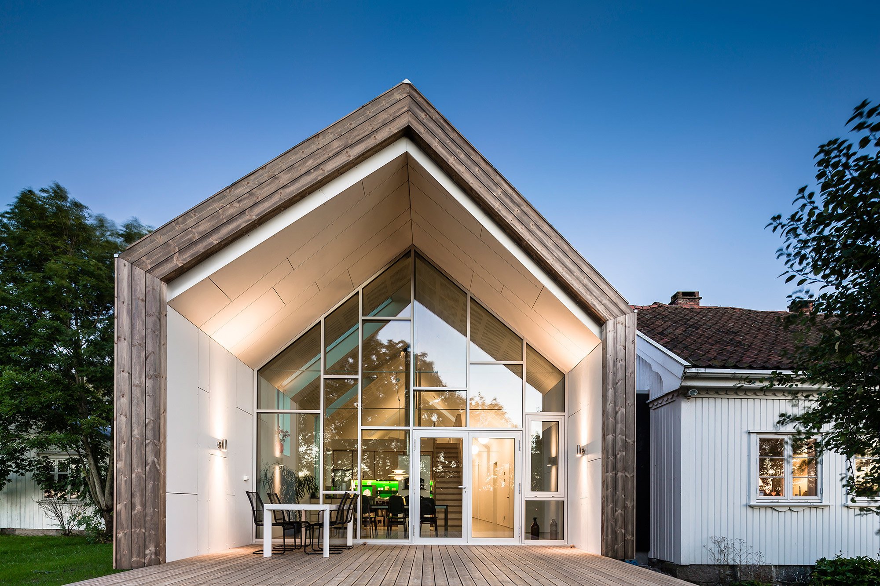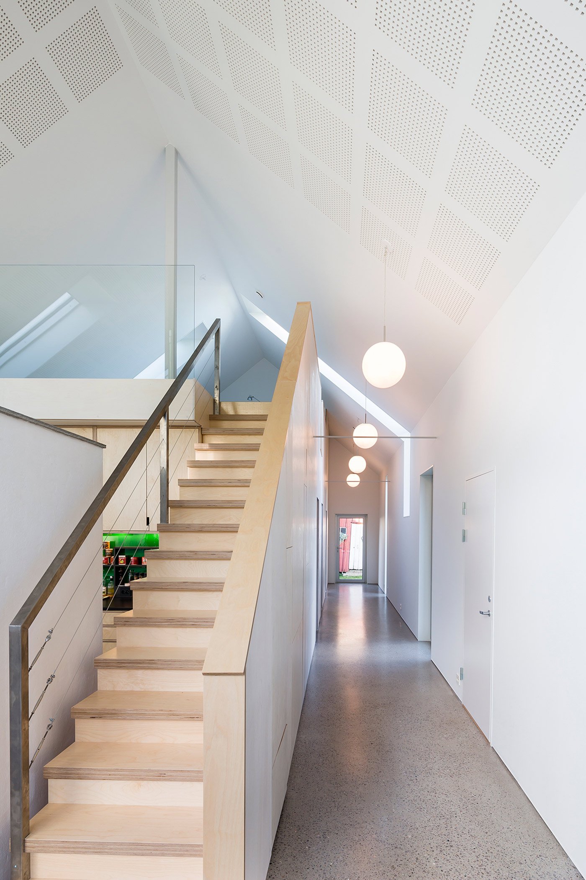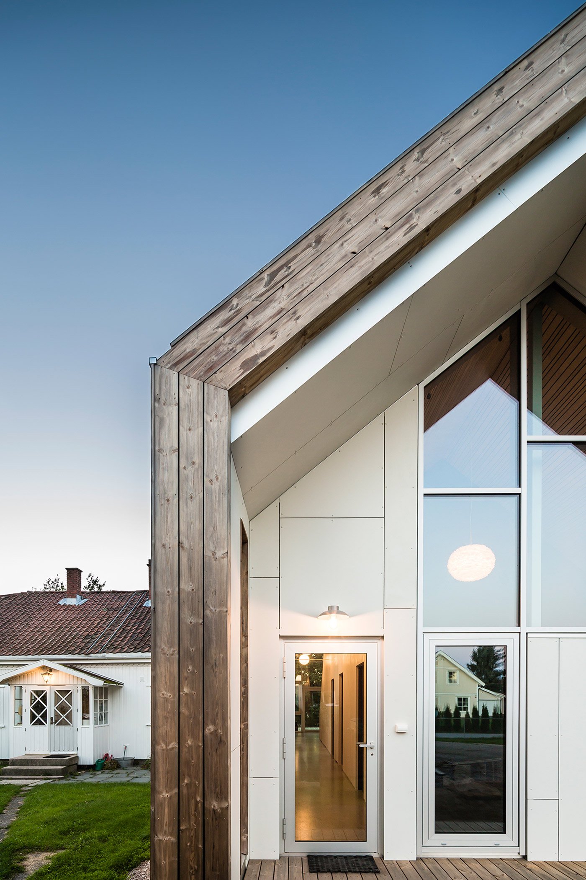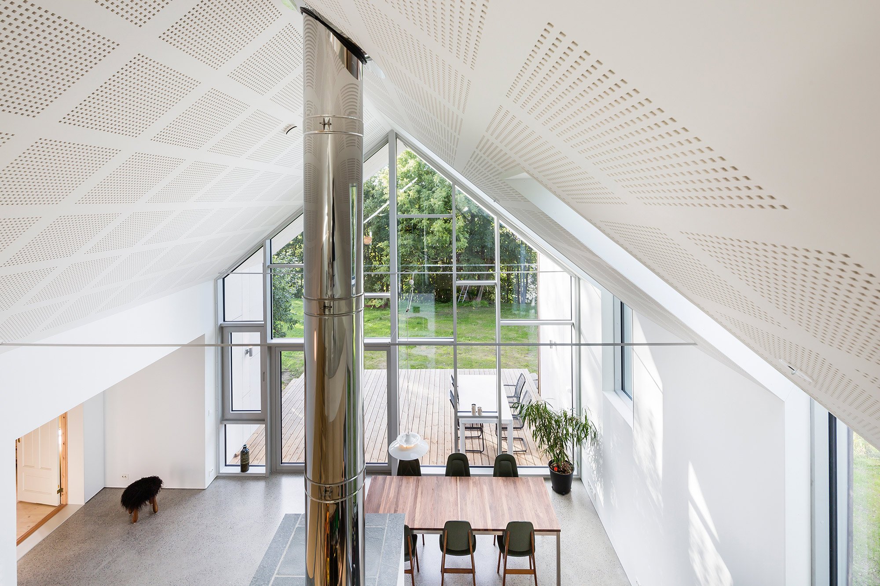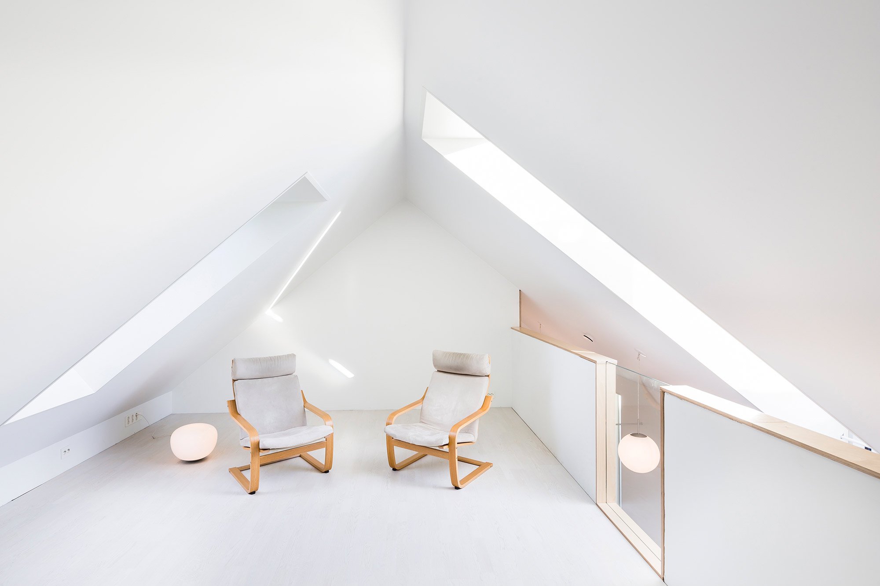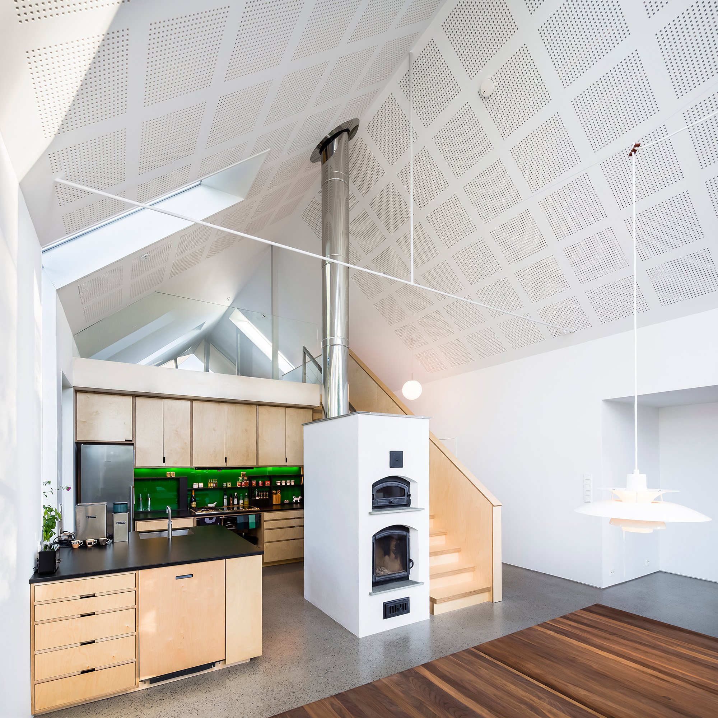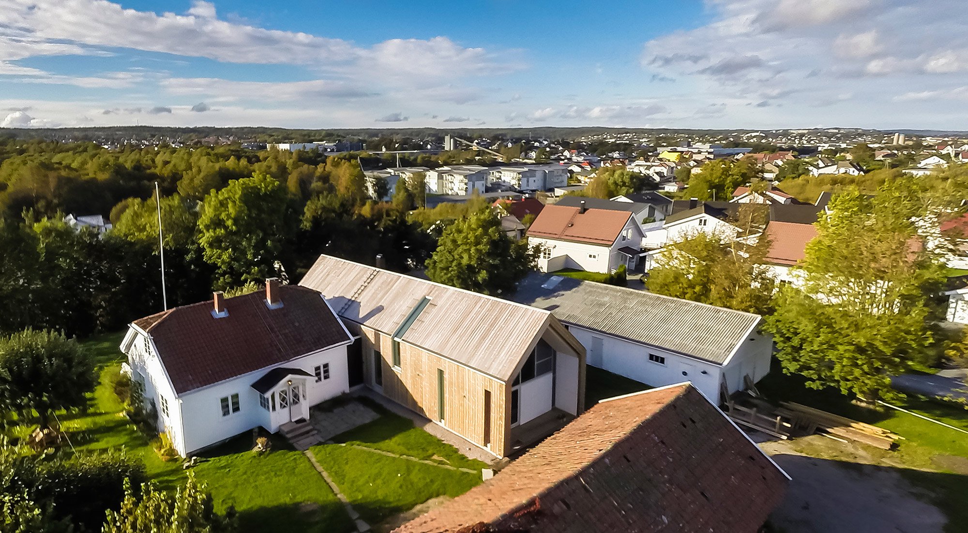This striking house is located on the east side on Norway’s River Glomma, and although it has a distinct modern appearance mixed with elements of traditional design, it is actually a former farmhouse built in the 19th century. The owners wanted to transform the structure into an annex to their main house, but insisted on preserving the main features of the historic building, including the traditional triangular roof. LINK Architects brought modern minimalism to complement the initial brief and a range of eco-friendly features. The façade and the roof are clad with Kebony. This patented technology is used to enhance sustainably sourced wood through various environmentally conscious treatments to lend the natural material more durability and strength, as well as superior resistance to biological decay and harsh weather. In addition to this, the wood has a dark brown color, yet lightens over time, gaining a subtle silver-gray patina. The interior also features a recycled concrete ground floor that hides a sophisticated heating system. Pipes heat the space during winter with hot water sourced from a ground well, and dissipate the heat during the summer months. For both practical and aesthetic reasons, the downpipes and gutters are concealed behind the cladding. Inside, the living spaces are open and full of light, boasting a limited color palette of white, gray, and brown tones. But what makes this particular house stand out is the perfect combination of traditional Scandinavian design and contemporary minimalism. The open sides of the structure are made of glass and aluminum and link the interior to the garden, complementing the natural look of the wooden surfaces and the rustic charm of the barn.
Images by Hundven-Clements Photography.



