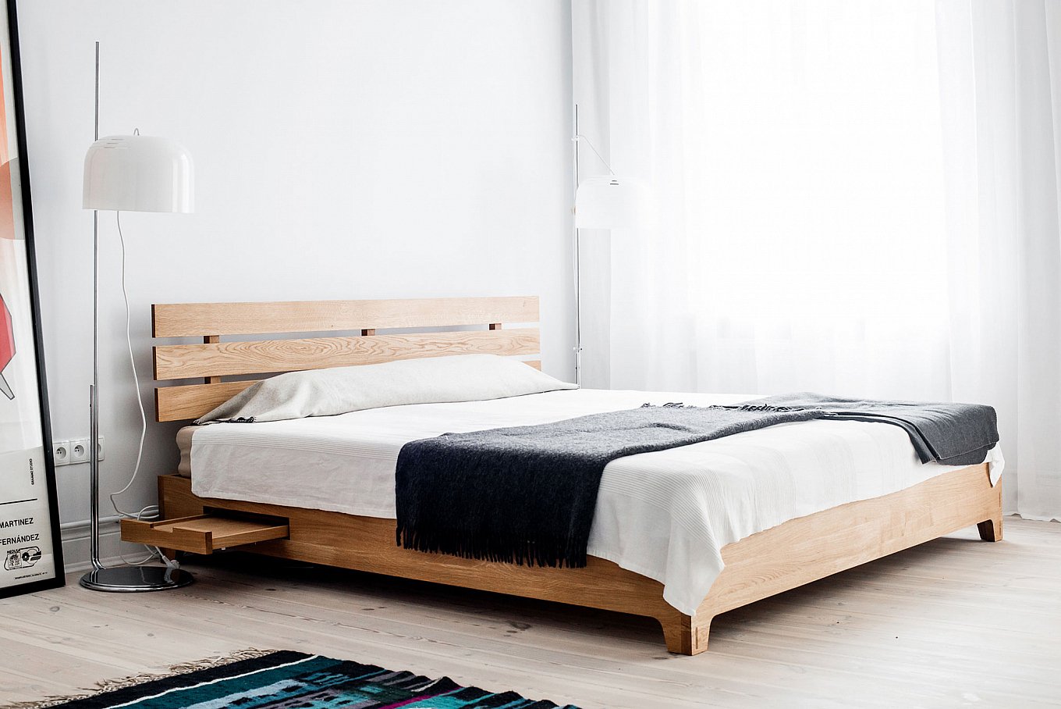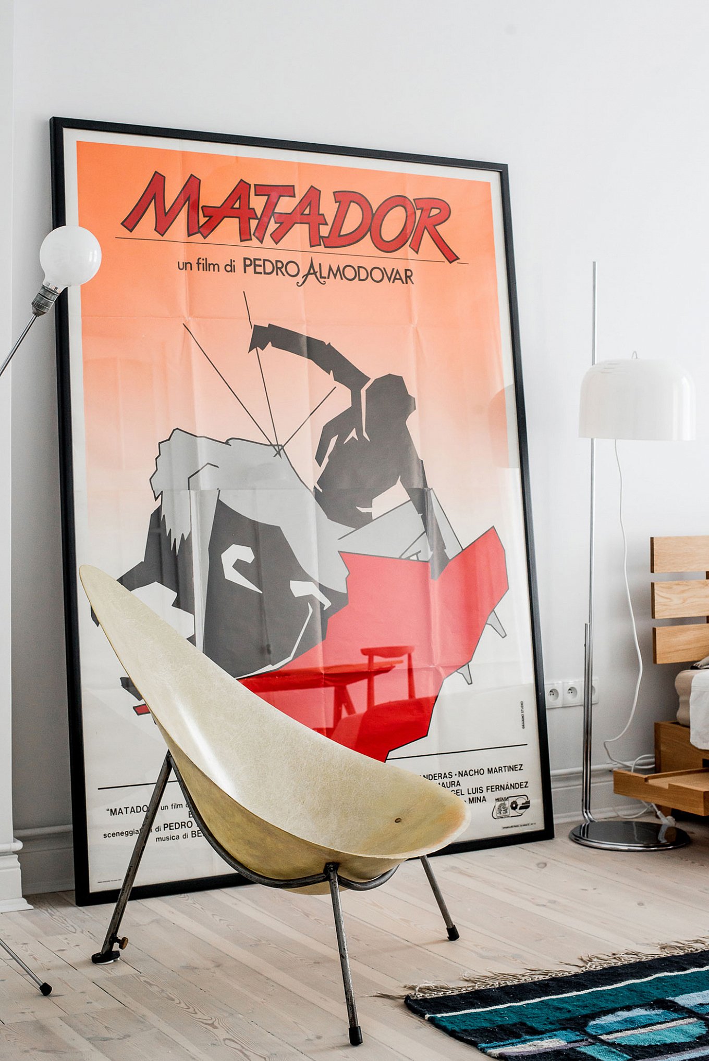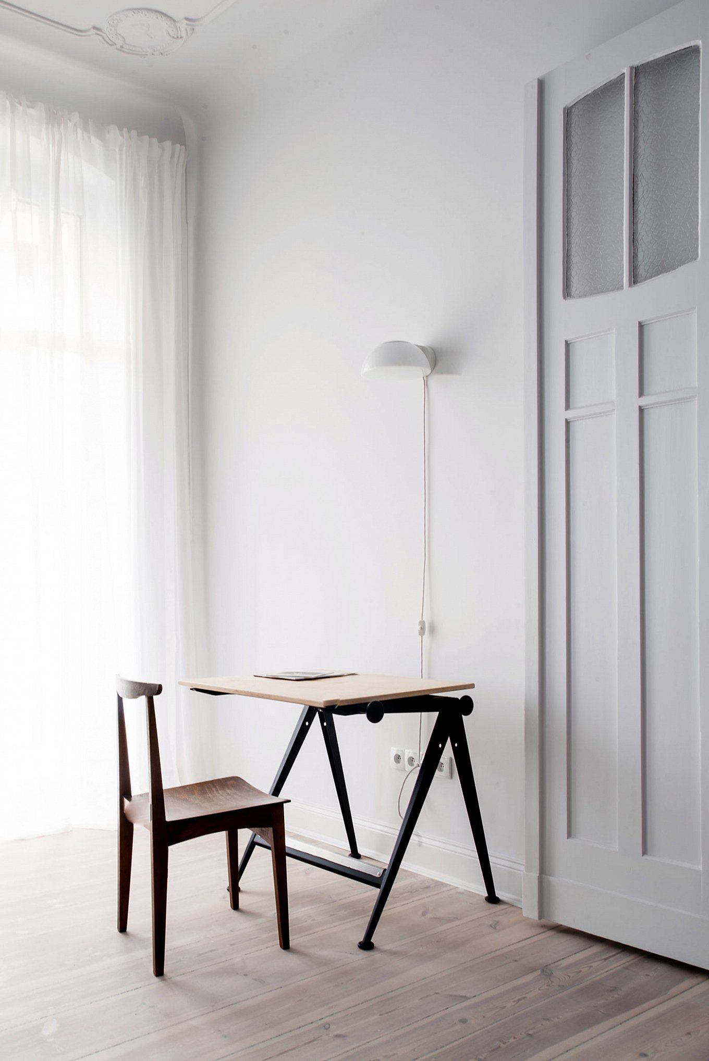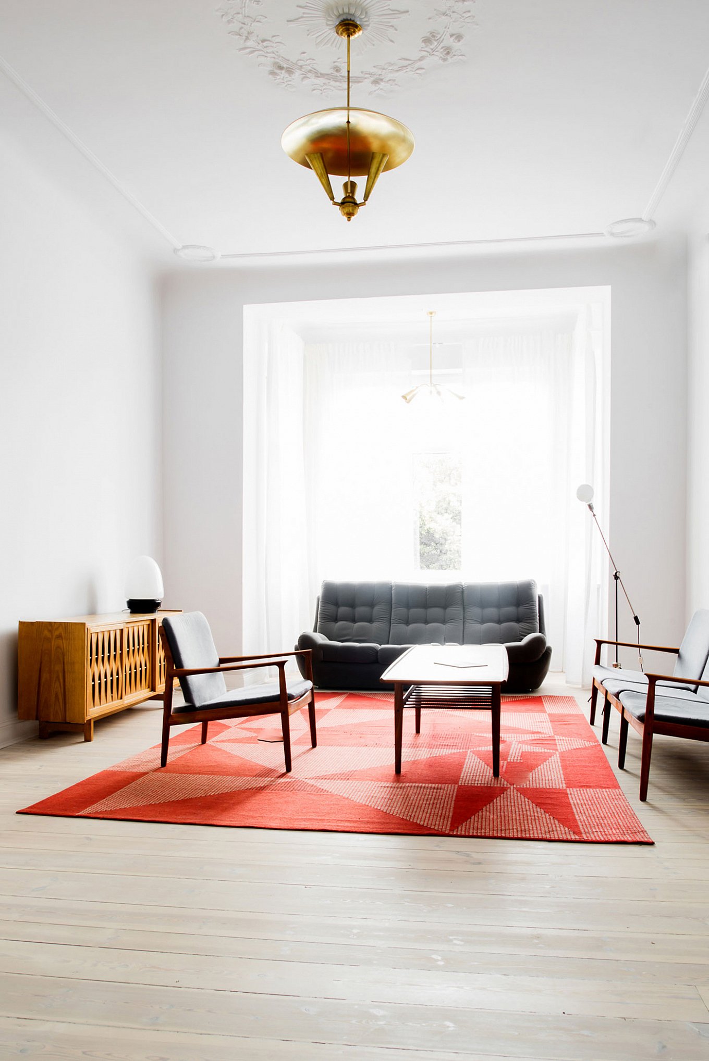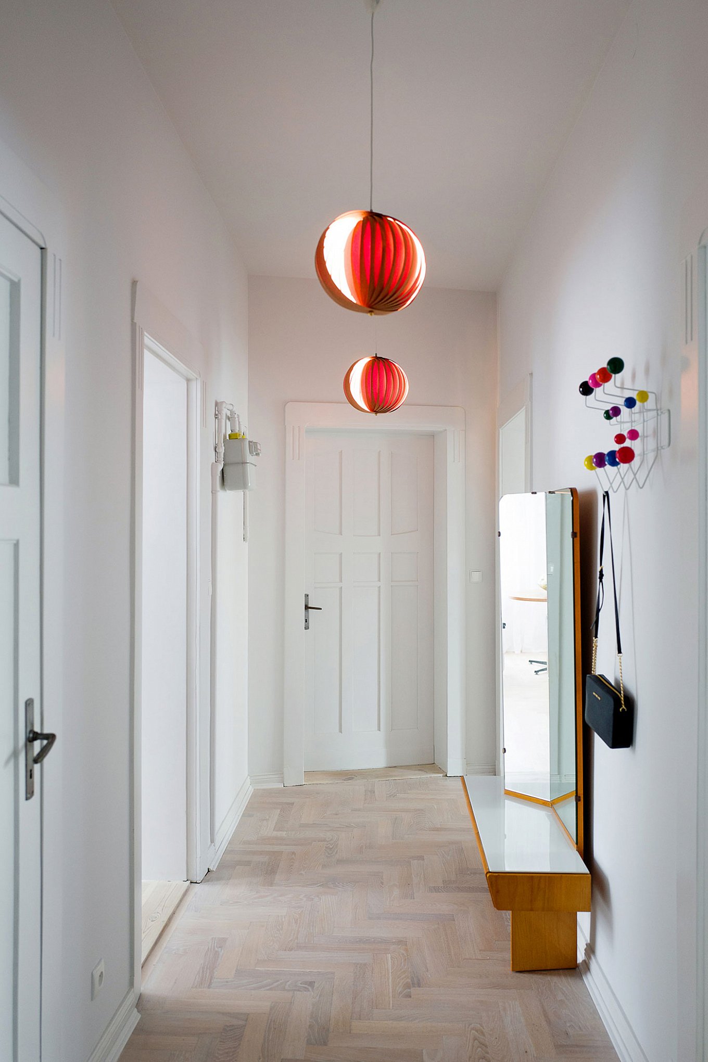This elegant and eclectic apartment located at the edge of a park in Szczecin, Poland, is steeped in history, both inside its walls and throughout its bright rooms. The historic tenement building dates back to 1907, with various original features preserved in good shape, but in desperate need of restoration.
The Loft Kolasinski studio who specializes in interior design, bespoke furniture, and restoration of vintage furniture and décor pieces was hired to renovate the apartment. Before designing the interior, the team renovated the original wooden floors which add a warm atmosphere to the living space, and restored the stucco elements to preserve the spirit of the building’s past alive. Vintage furniture and designer pieces are brought together in a tasteful blend of styles and textures that complement each other and paint a beautiful history of mid-century European design.
In the living room, the abstract carpet was designed by Antonin Kybal in the 60s, the wooden furniture is signed by Grete Jalk, while the drawers are part of a 1950s Polish project completed by Raymond Theophile Hałas. In the bedroom, the oil finished oak wood bed crafted by the Loft Kolasinski studio is paired with a 50s armchair designed by Pierre Guariche and a vintage poster for Pablo Almodóvar’s 1986 ‘Matador’ movie.
Throughout the apartment, lighting pieces from 1930s and 1950s add refined accents to the décor. Filled with natural light and many stories, the home offers a relaxing and stylish living space where history is celebrated through good design. Photography by Karolina Bak.
