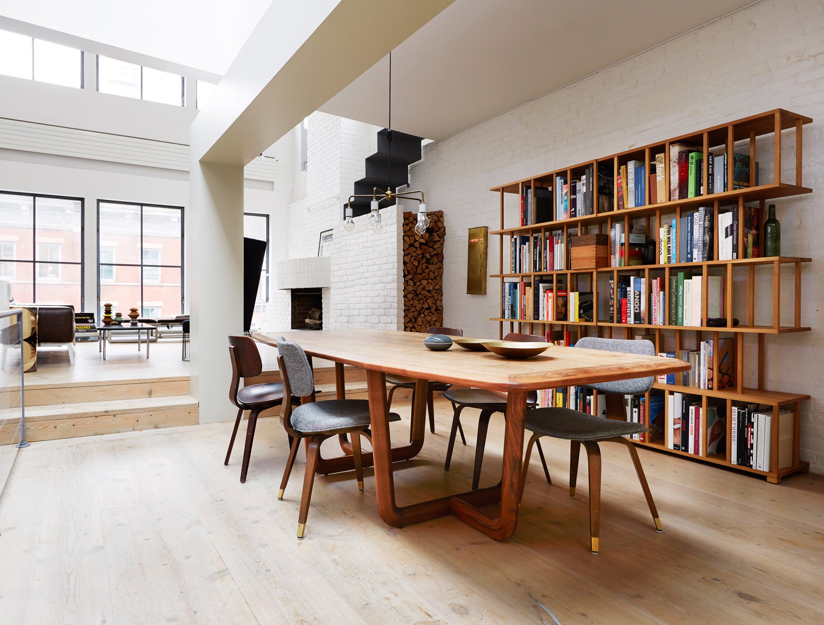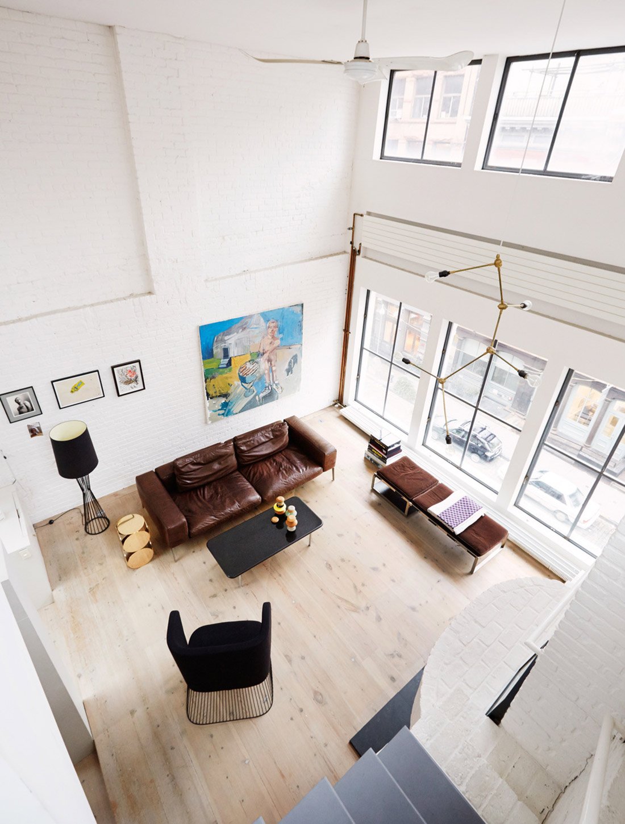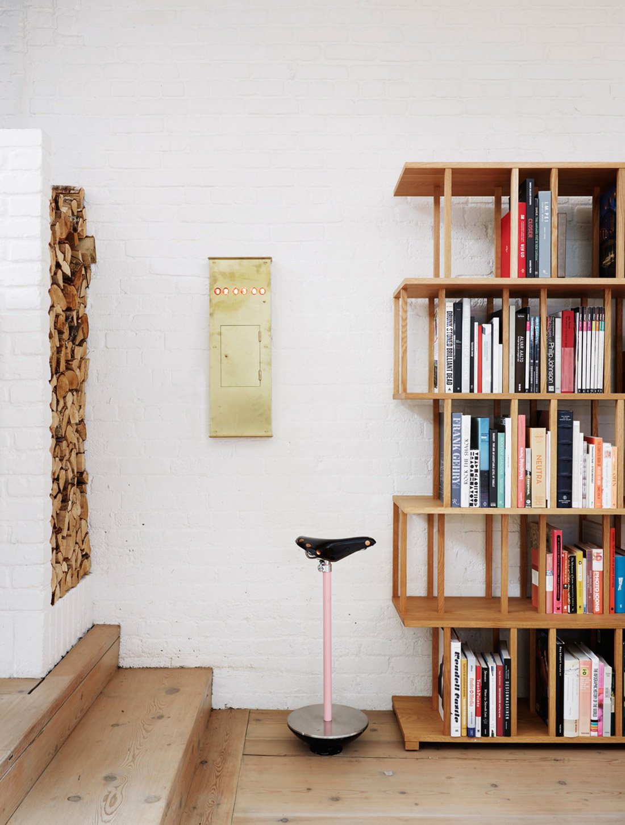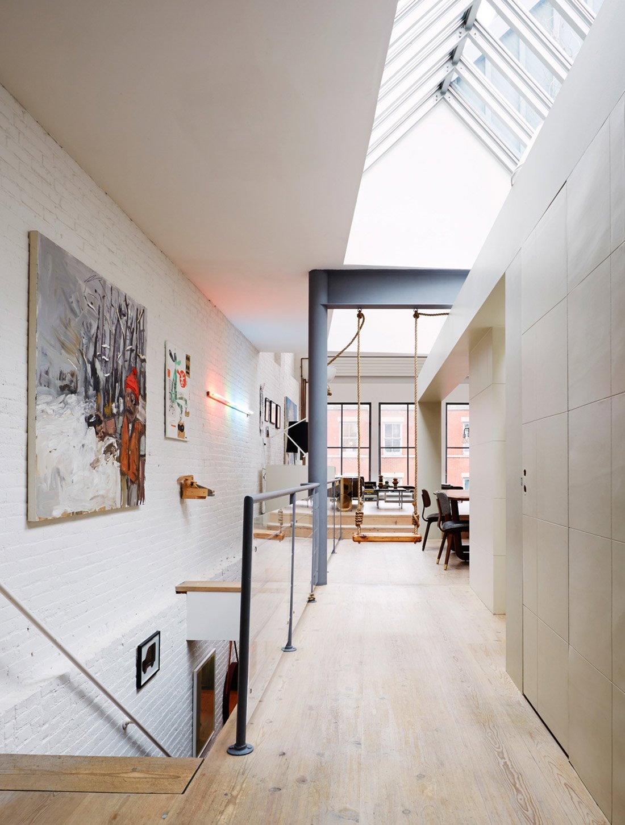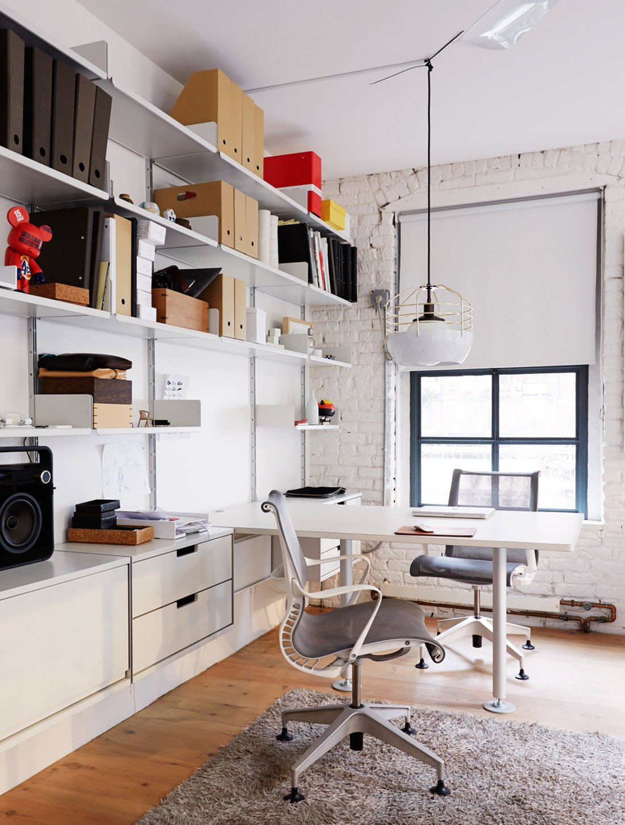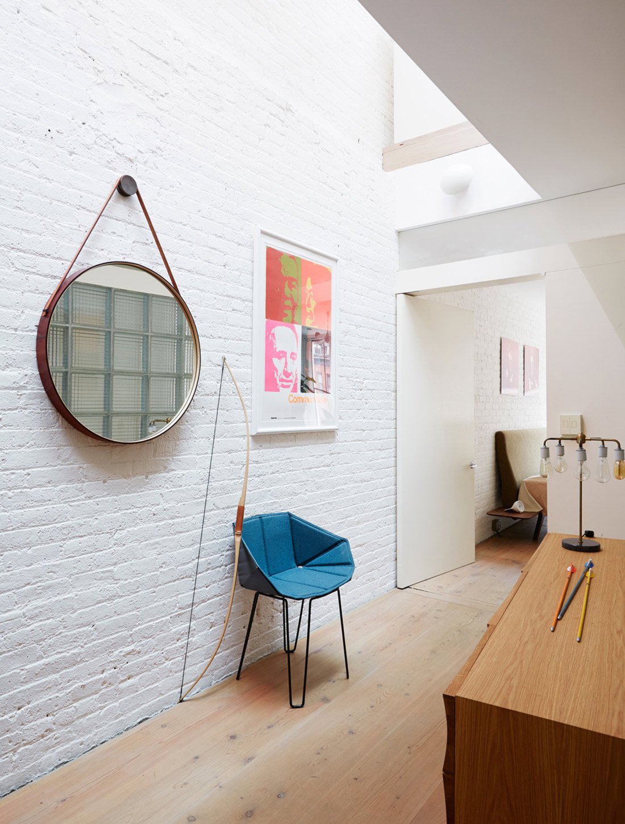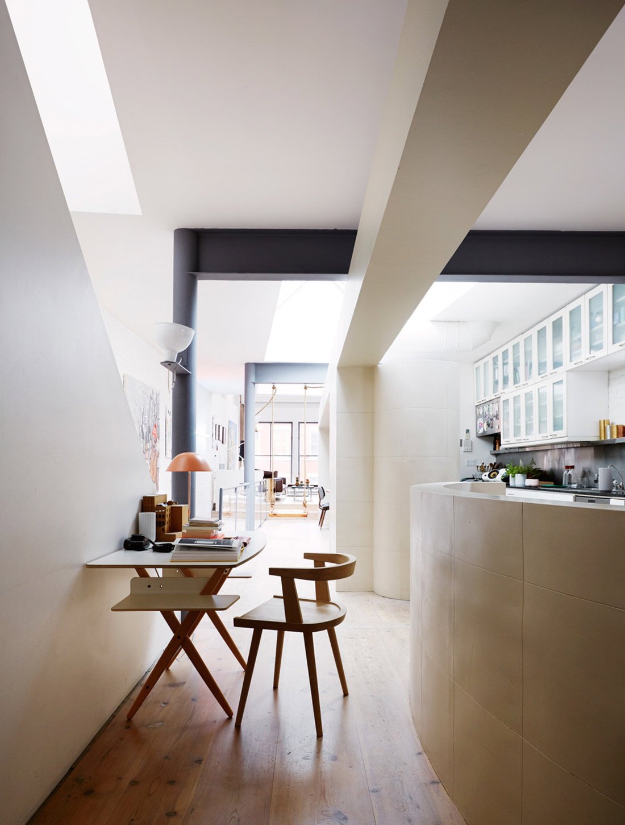The owners of this spacious apartment located on Harrison Street in TriBeCa, New York, hired Soren Rose Studio to transform the interior. The goal was to link various pieces of mid-century and new accent furniture with the clients’ vast and varied art collection in a unitary décor that would have plenty of charisma and personality. “We worship high quality and sustainable materials, and approach our work with both traditional and innovative craftsmanship”, the studio says. In the apartment you can find old and new elements, natural and man-made materials, smooth and rough surfaces, all side by side. A swing is suspended by thick rope.
We worship high quality and sustainable materials, and approach our work with both traditional and innovative craftsmanship.
A vintage elevator button panel is placed on a brick wall covered in white paint; along with the bicycle seat sculpture and a stack of wood for the fireplace, it makes for a surreal addition to the apartment. This sense of playfulness is balanced by refined elements in a harmonious blend of contrasts. The eclectic interior features a wide range of mid-century furniture used alongside contemporary accent pieces, with creative lighting design also thrown into the mix. Natural tones of warm brown wood and bright white walls create an airy atmosphere enhanced by the light flowing through the large windows, while the use of bright and pastel colors truly make the interior stand out. In this family residence, eclectic features and art come together in an elegant and distinctive décor that looks perfectly at home in TriBeCa, NYC. Photography by Thomas Loof.



