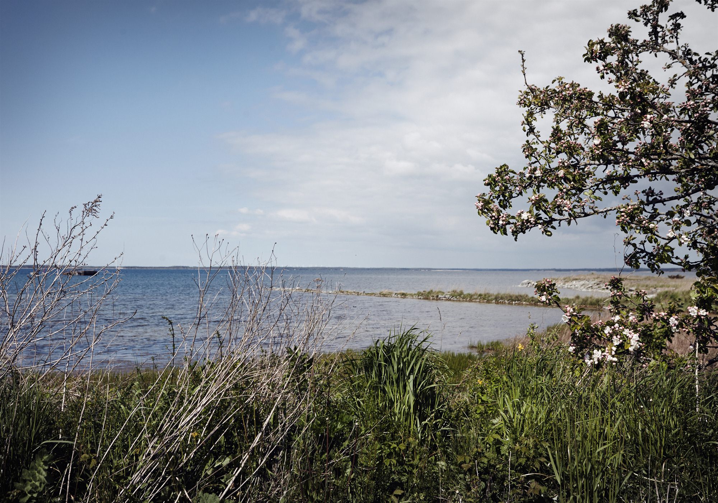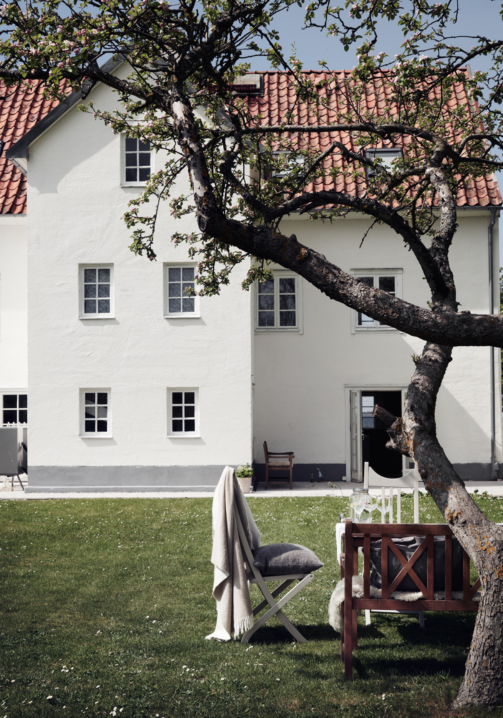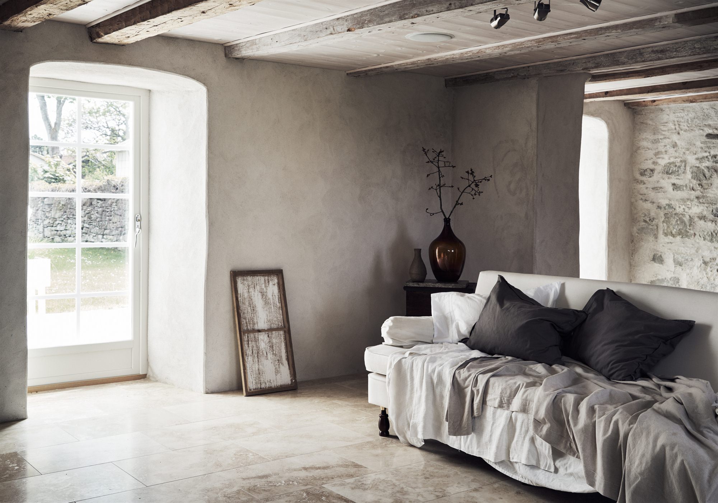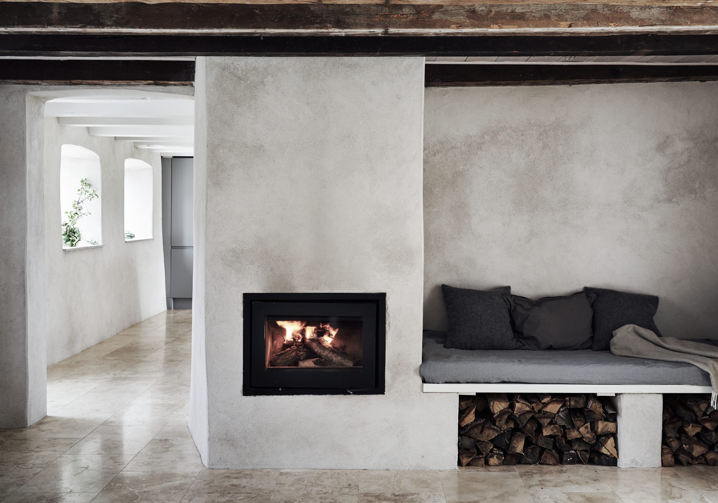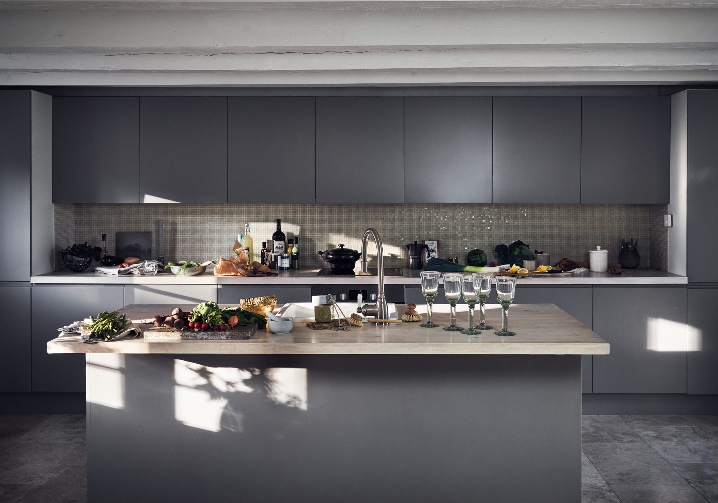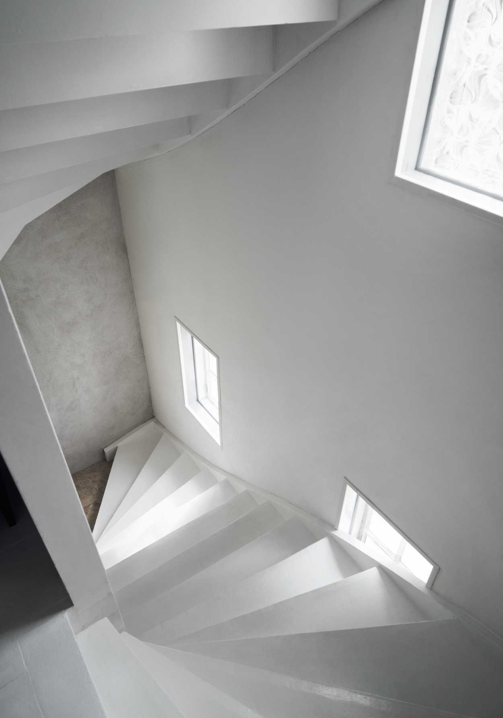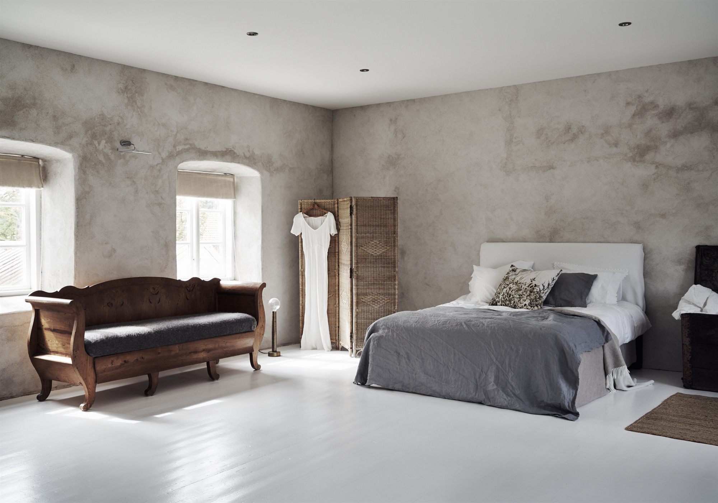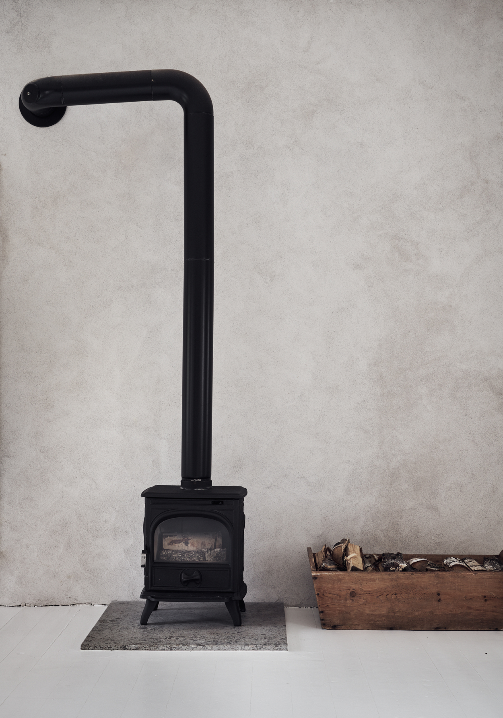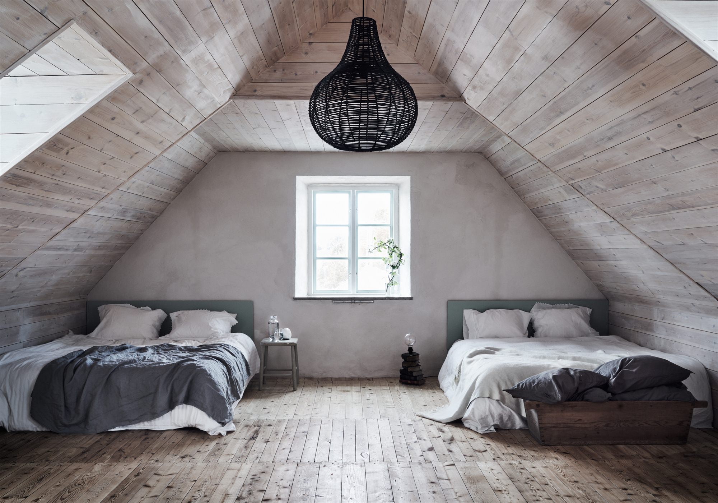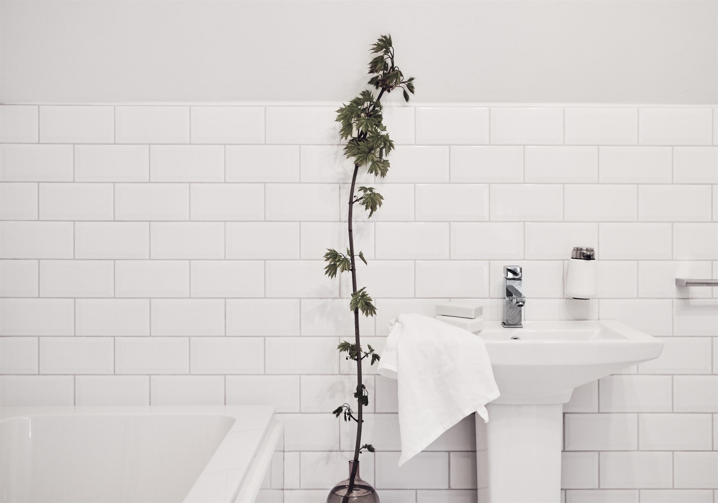Built in 1771 and renovated between 2010-2013, this beautiful house located on Sweden’s largest island stuns with its combination of traditional and modern features. The spacious five-room house is currently on the market on the Fantastic Frank website and viewings will take place this summer.
On the ground floor, the open plan kitchen has all the modern features one would expect in a contemporary home; the cabinets and drawers boast a matte gray tone, while mosaic tiles add a touch of texture to the minimalist setting. The living room contains a fireplace complete with lounging area and two doors opening towards the garden area. Limestone floors in a light neutral color and whitewashed walls enhance the rustic look and feel of the interior. Upstairs, there are four bedrooms divided across two floors. The master bedroom provides views over the garden and sea while the two rooms located in the attic area have skylights that bathe the space in natural light. Wood and natural stone are used profusely throughout the home, accentuating the building’s antique charm and creating a welcoming living space. The minimal modern furniture complements vintage pieces beautifully, in a balanced blend of old and new. The garden is filled with the same serene atmosphere found throughout the home. Here, the future owners will have access to a peaceful landscape where they’ll be able to admire the sea on warm afternoons, just as the sun lends the house pale orange and pinkish hues. Photography by Emma Jönsson Dysell. Images courtesy of Fantastic Frank.



