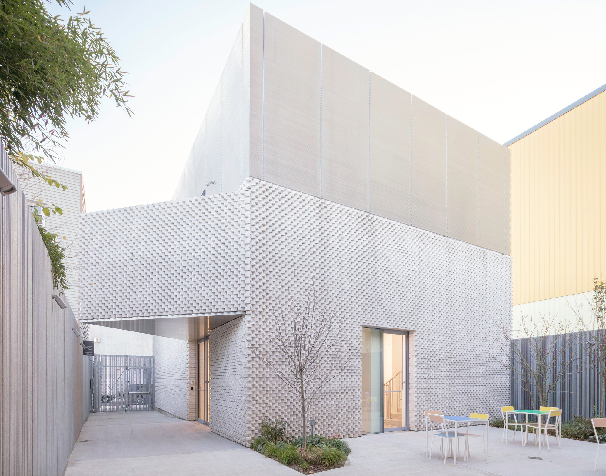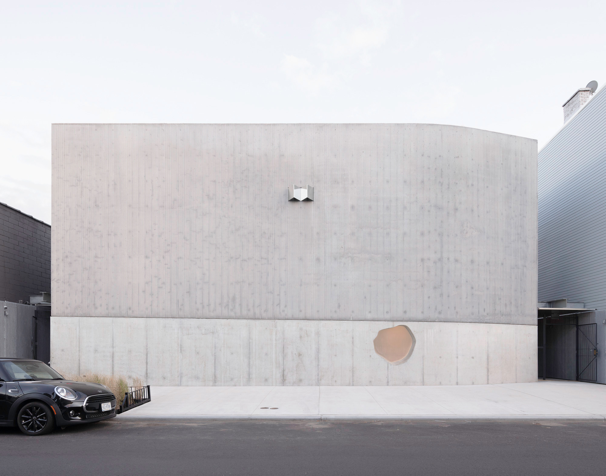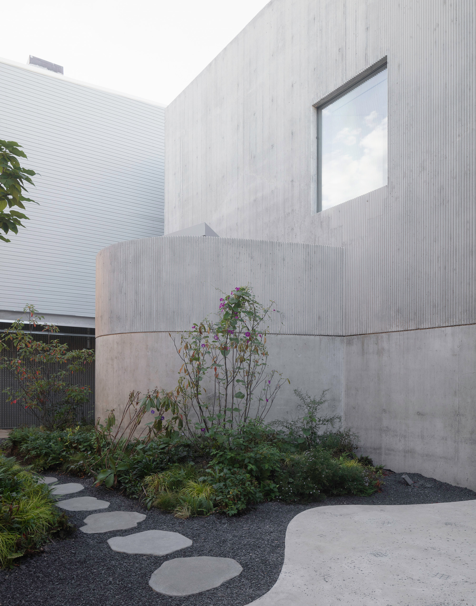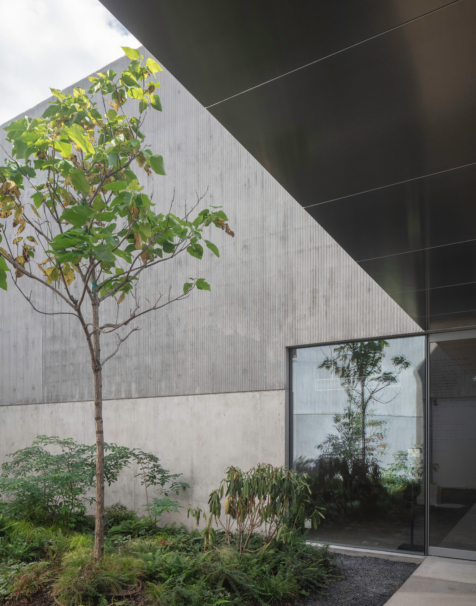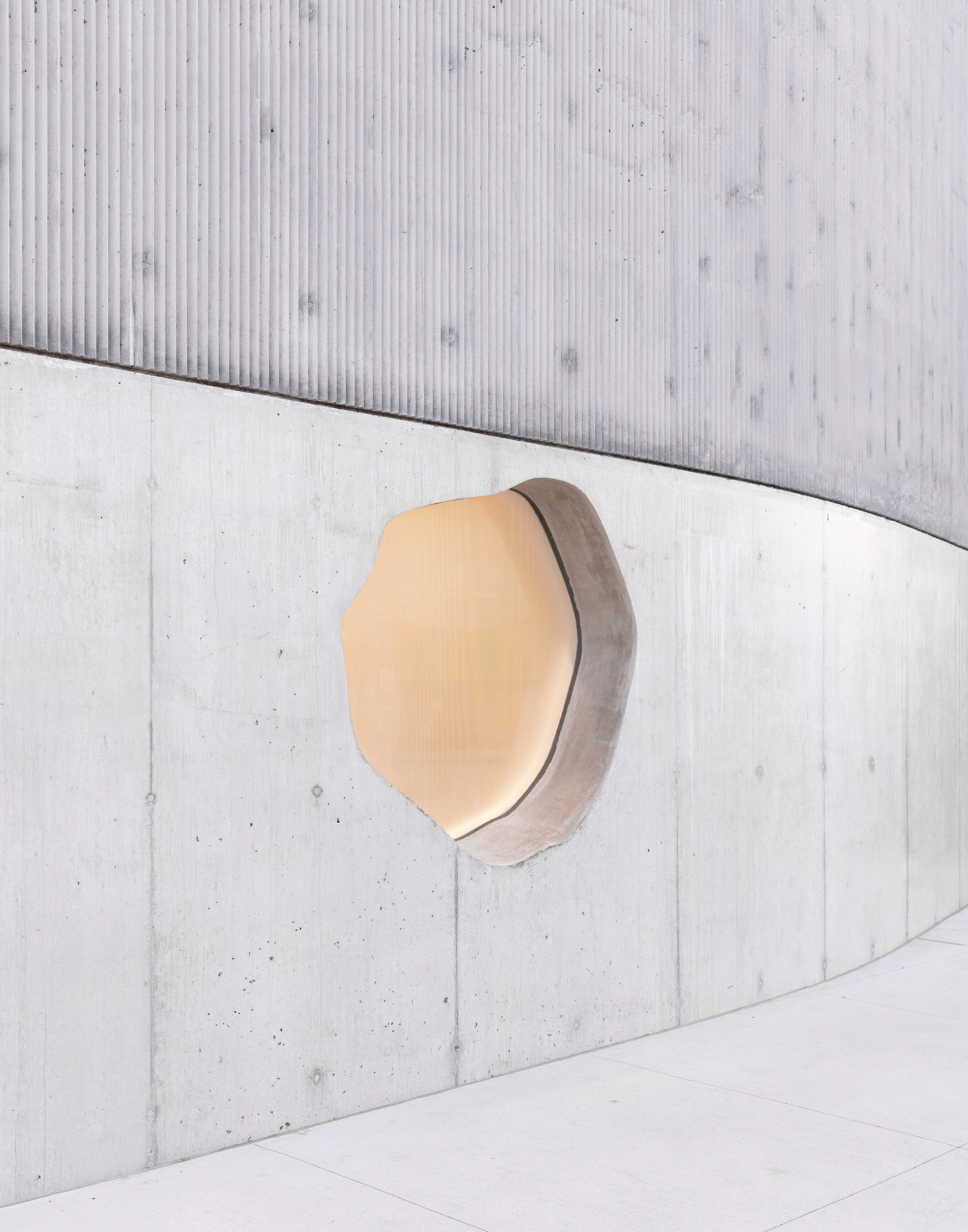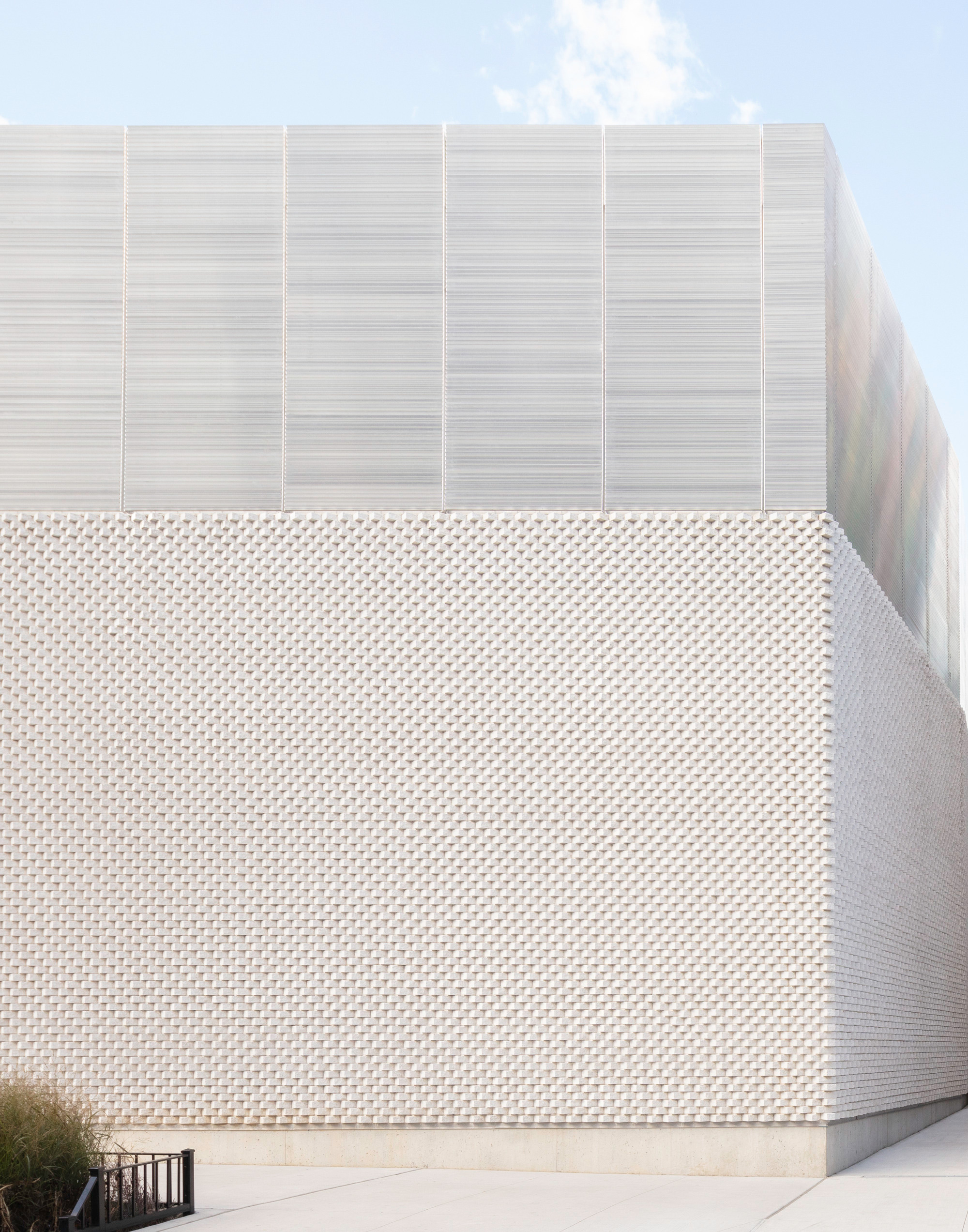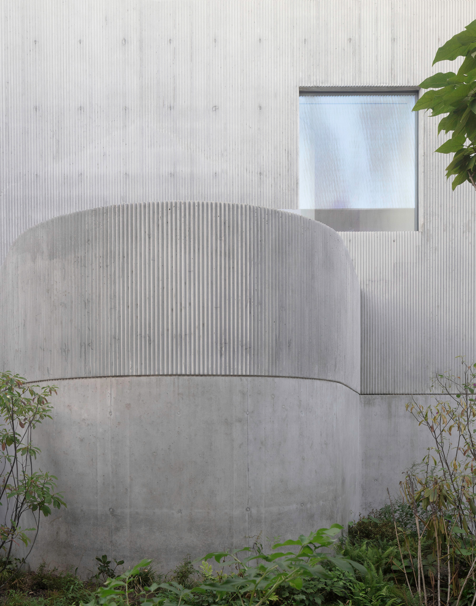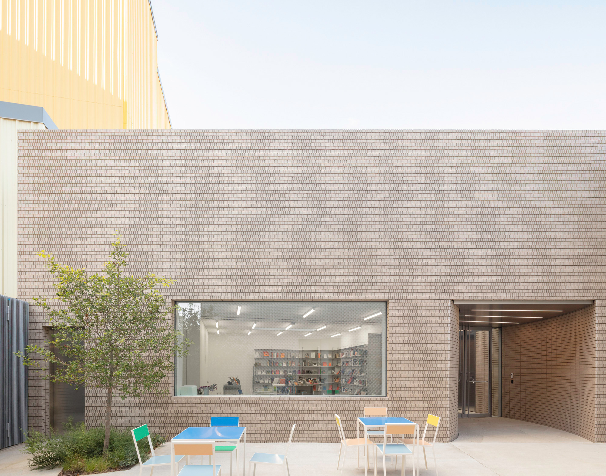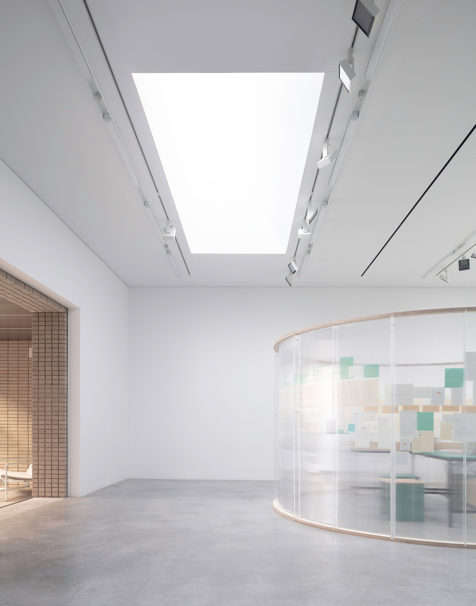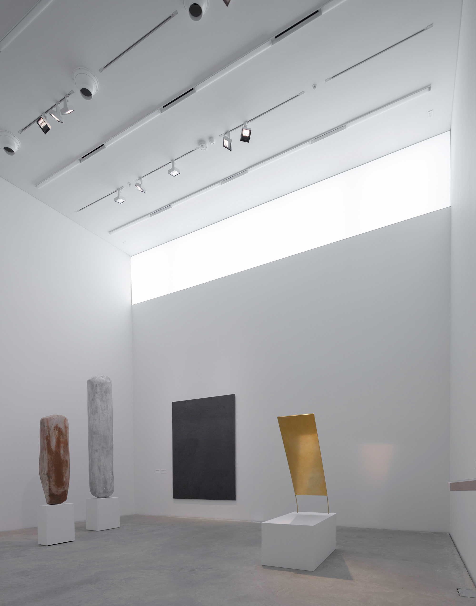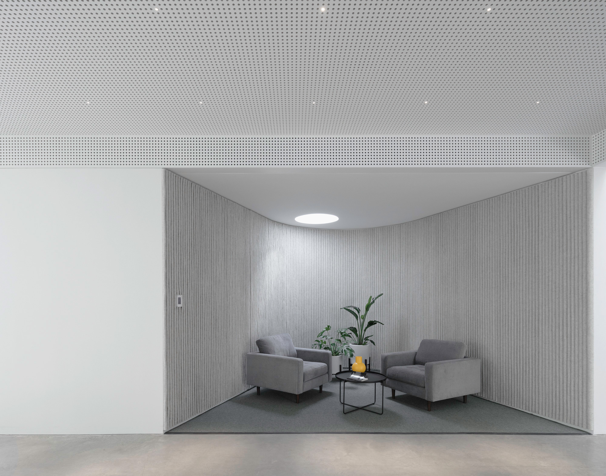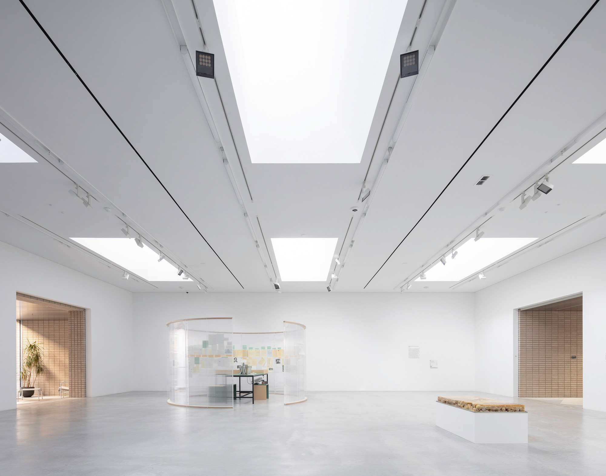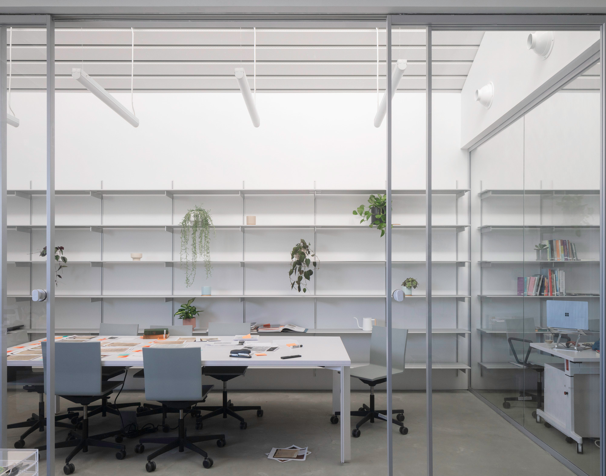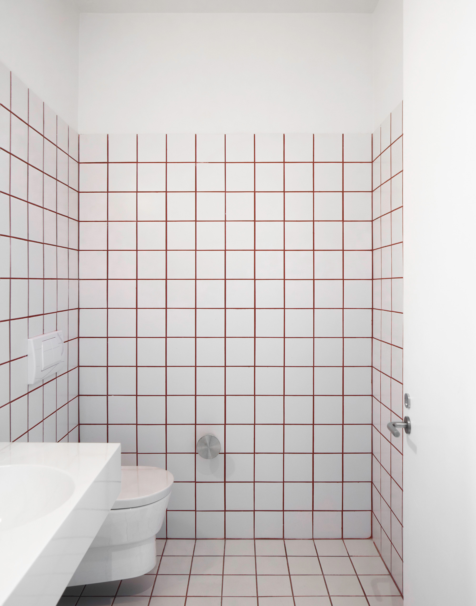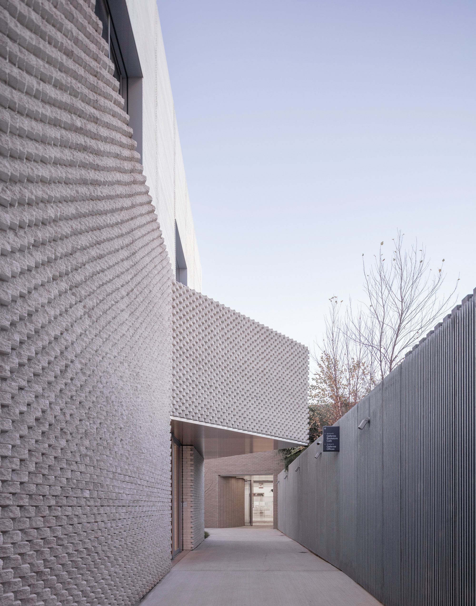A creatively designed arts campus in North Brooklyn.
New York-based architecture and design firm SO – IL has designed Amant, an arts campus spread across three blocks in North Brooklyn. The complex features both public and private spaces. Apart from artist studios and offices, it also contains art galleries and a cafe. The architects designed the campus with a series of volumes that create sheltered outdoor areas as well as space for public routes. Multiple entryways and openings connect the campus to the local community. Courtyards weave through and between the buildings, leading visitors to the centrally positioned galleries. At the periphery, the studio placed the more private spaces. The material palette and the finishes give the campus a somewhat anonymous presence in the post-industrial neighborhood.
Cast-in-place concrete with bold textures complements white bricks arranged out of plane to create a play between light and shadow. A round opening with an irregular outline appears as an organic element that contrasts the urban materials. Elsewhere, galvanized steel bars and metal detailing toy with mirrored images and transparency. At the same time, the different patterns and textures lend the volumes an especially tactile appearance. Envisioned as an urban oasis, Amant features four buildings interspersed with pockets of greenery. Each volume contains an exhibition space with a distinct character. While these galleries vary in size and proportion, they also offer access to a different light quality. The studio designed the campus as a flexible space that allows the organization of various types of programs and activities, from large-scale to more intimate. Photographs © Naho Kubota, Iwan Baan.



