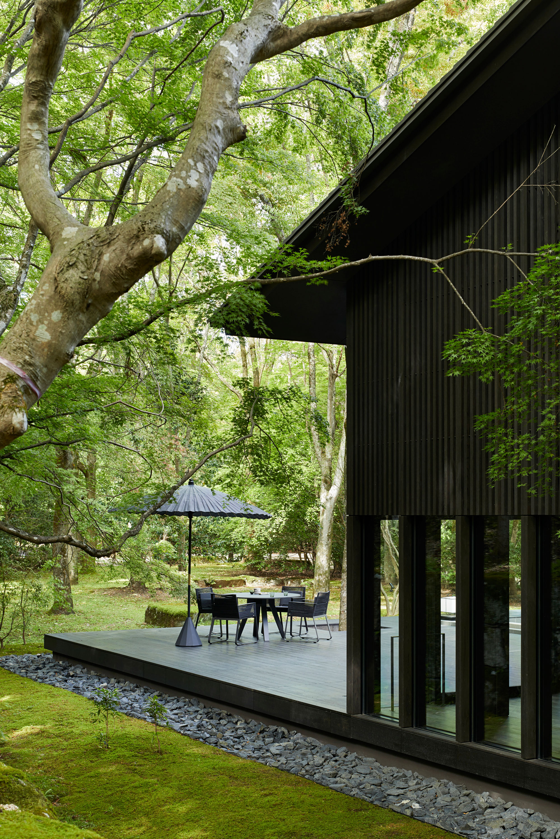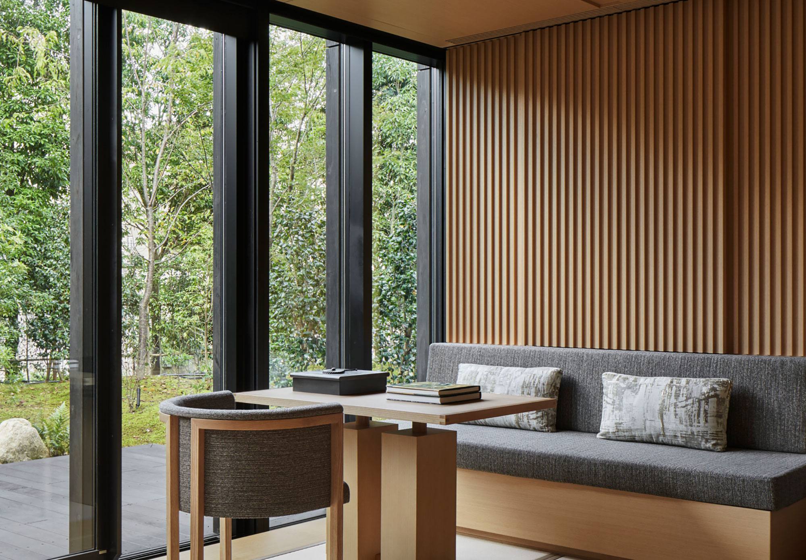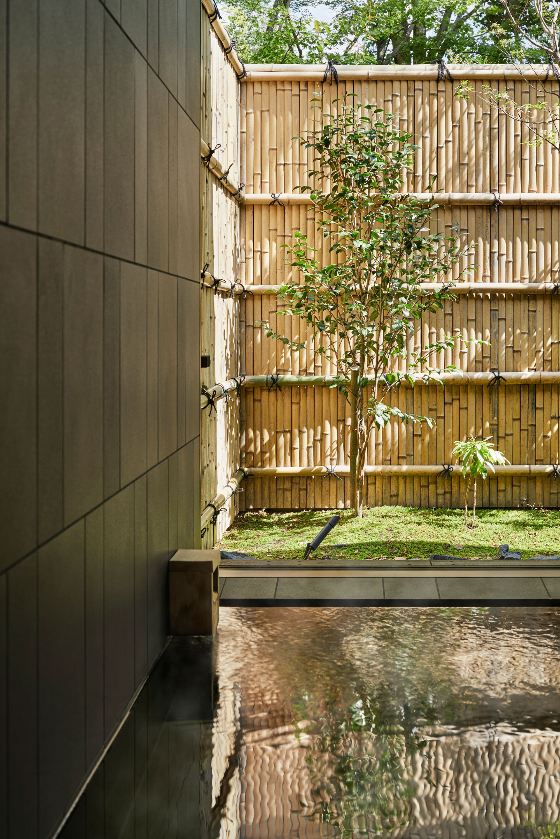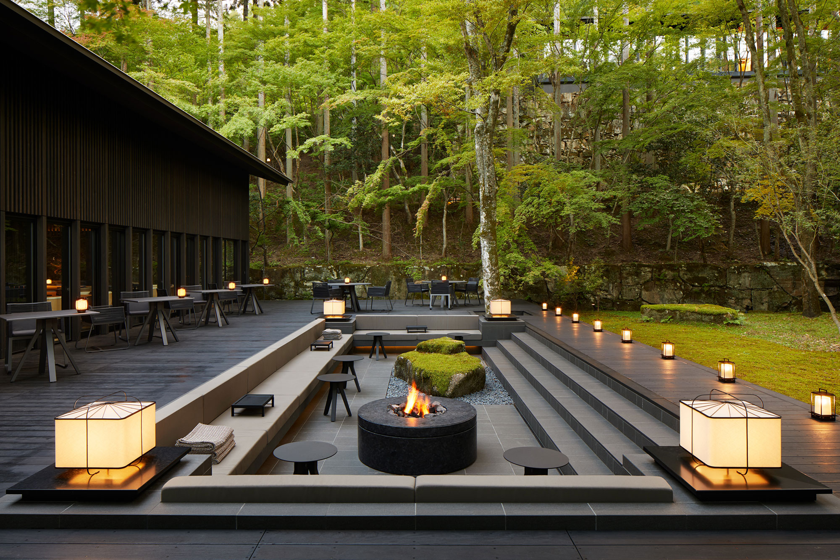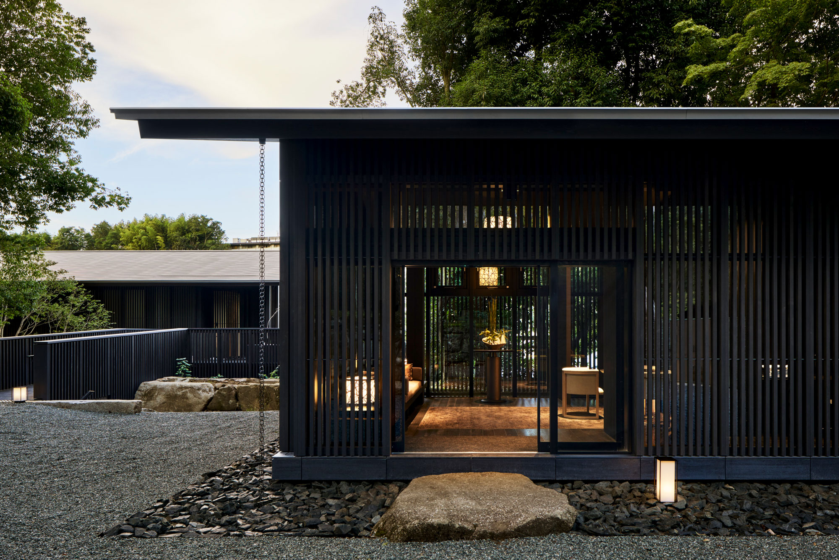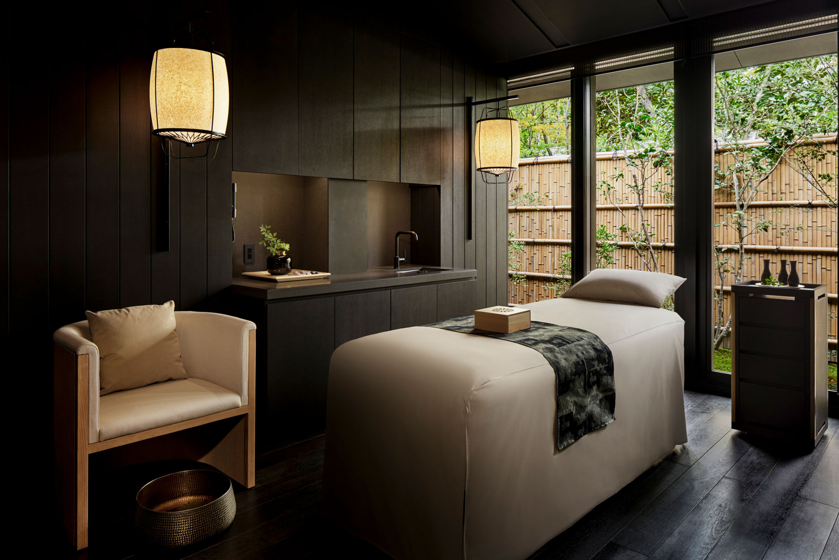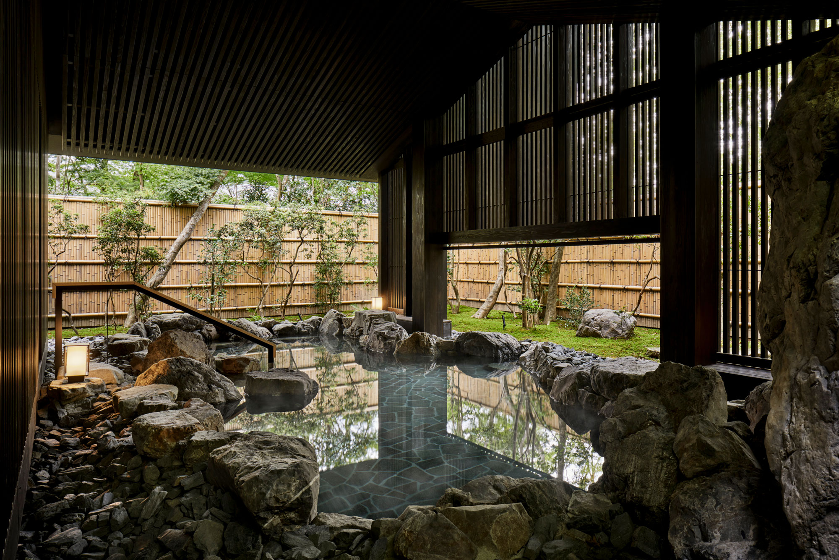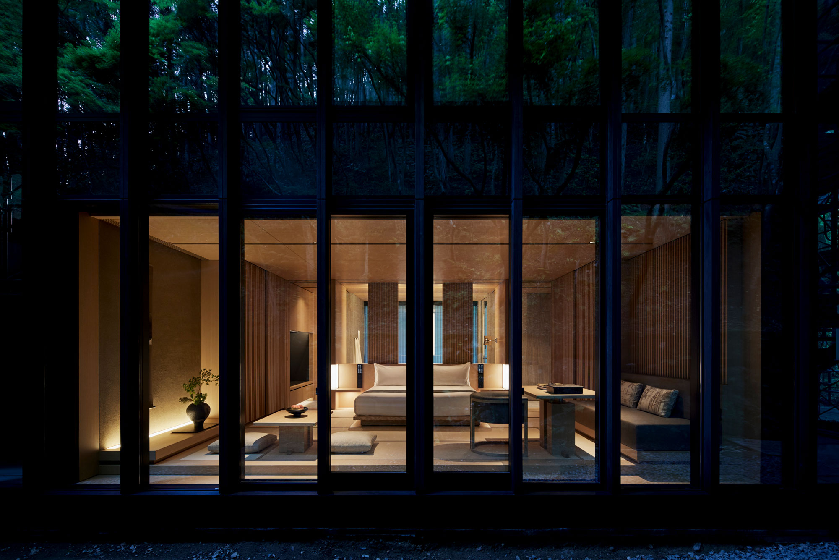A high-end hotel that draws inspiration from traditional Japanese inns.
Nestled in a private garden surrounded by 80 acres of forest, north of Kyoto, Japan, the Aman Kyoto hotel offers guests the opportunity to relax in a tranquil setting. To design this high-end resort, Singapore-based firm Kerry Hill Architects looked for inspiration to ryokan, or traditional Japanese inns. The hotel comprises minimalist pavilions built with charred wood cladding and dark zinc roofs. Stone pathways link the different buildings to each other as well as to the lush gardens. The existing stone slabs, covered in moss, provided the foundation for the resort’s architecture.
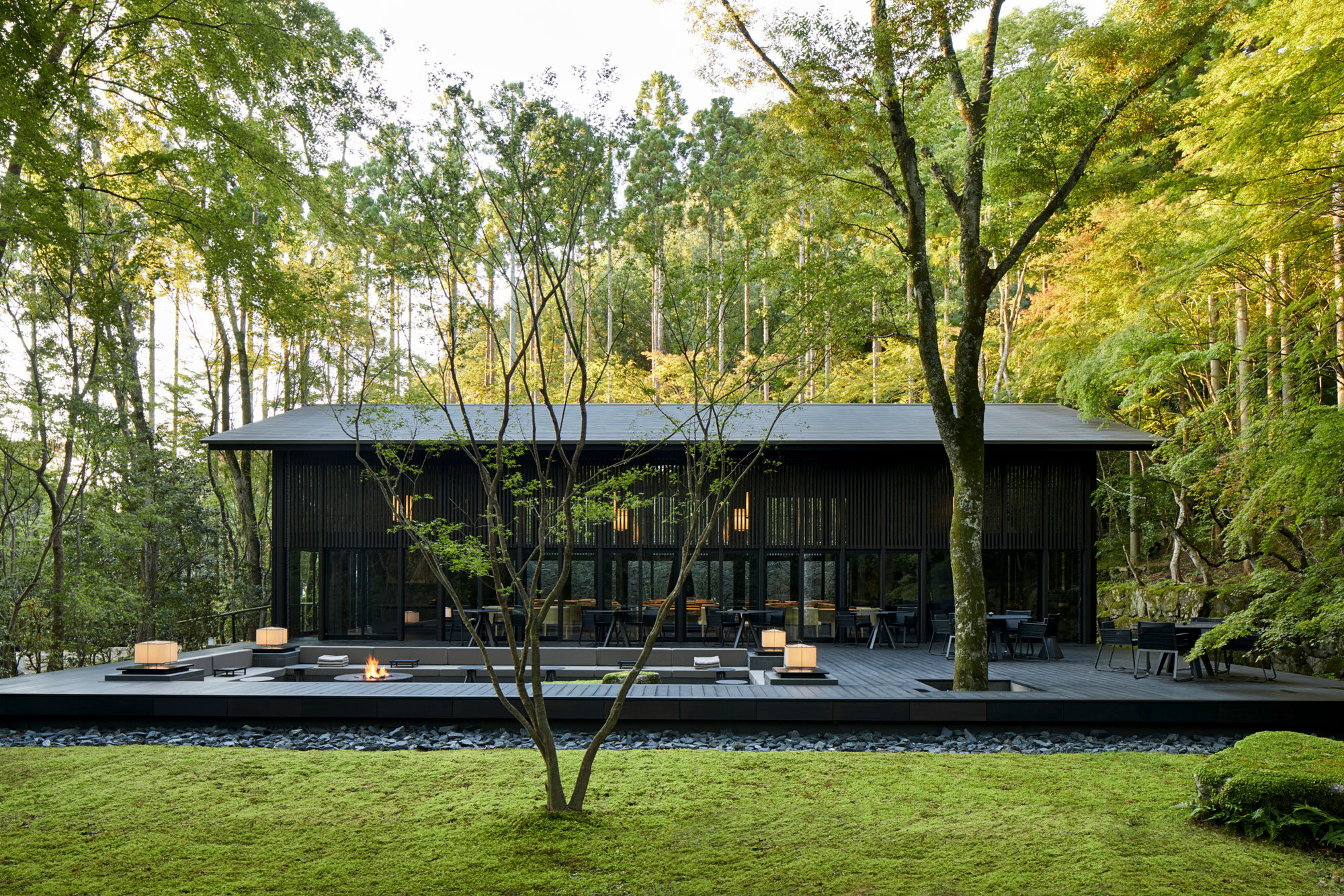
The 24 rooms and two villas showcase the simple elegance and comfort of modern Japanese interiors. Plush cushions, low tables, and minimalist furniture with clean lines complement a light color palette. Throughout the hotel, the studio used light, warm colors but contrasted them with black accents. Floor-to-ceiling windows open the suites to gorgeous views; depending on the location, guests can admire the lush forest hillside, the moss-covered gardens, or the maple and cherry trees. Some rooms feature traditional wood baths while others have tatami rooms.
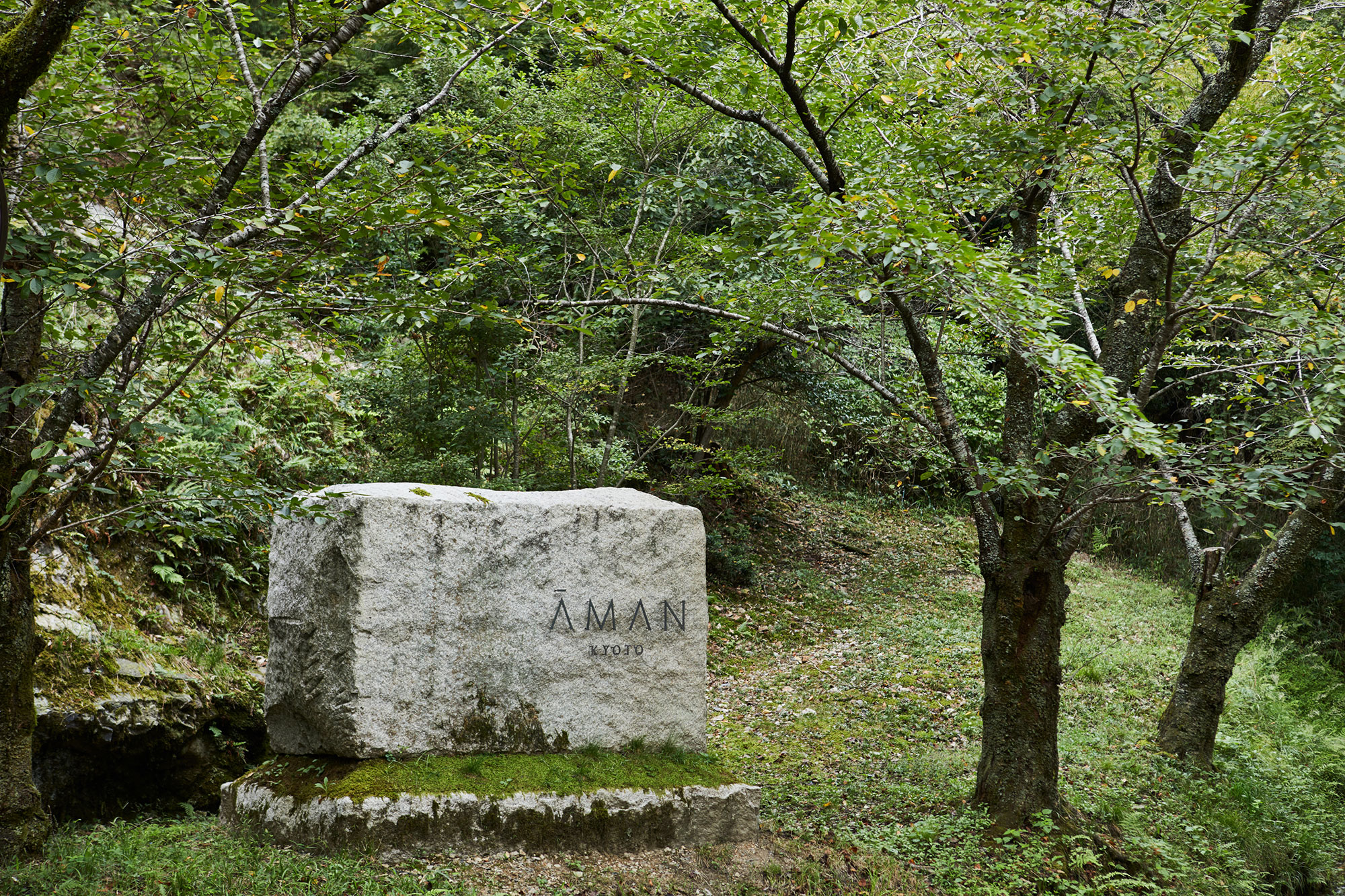
Guests can dine in the hotel’s two restaurants; one of them serves Japanese and Western dishes, while the other – also open to local residents – has a menu that focuses on Kyoto’s culinary masterpieces. A dining room features an atrium with comfortable armchairs and tables arranged around a central fireplace. Glass doors open this space to the terrace with a sunken platform that boasts built-in benches as well as a fire pit.
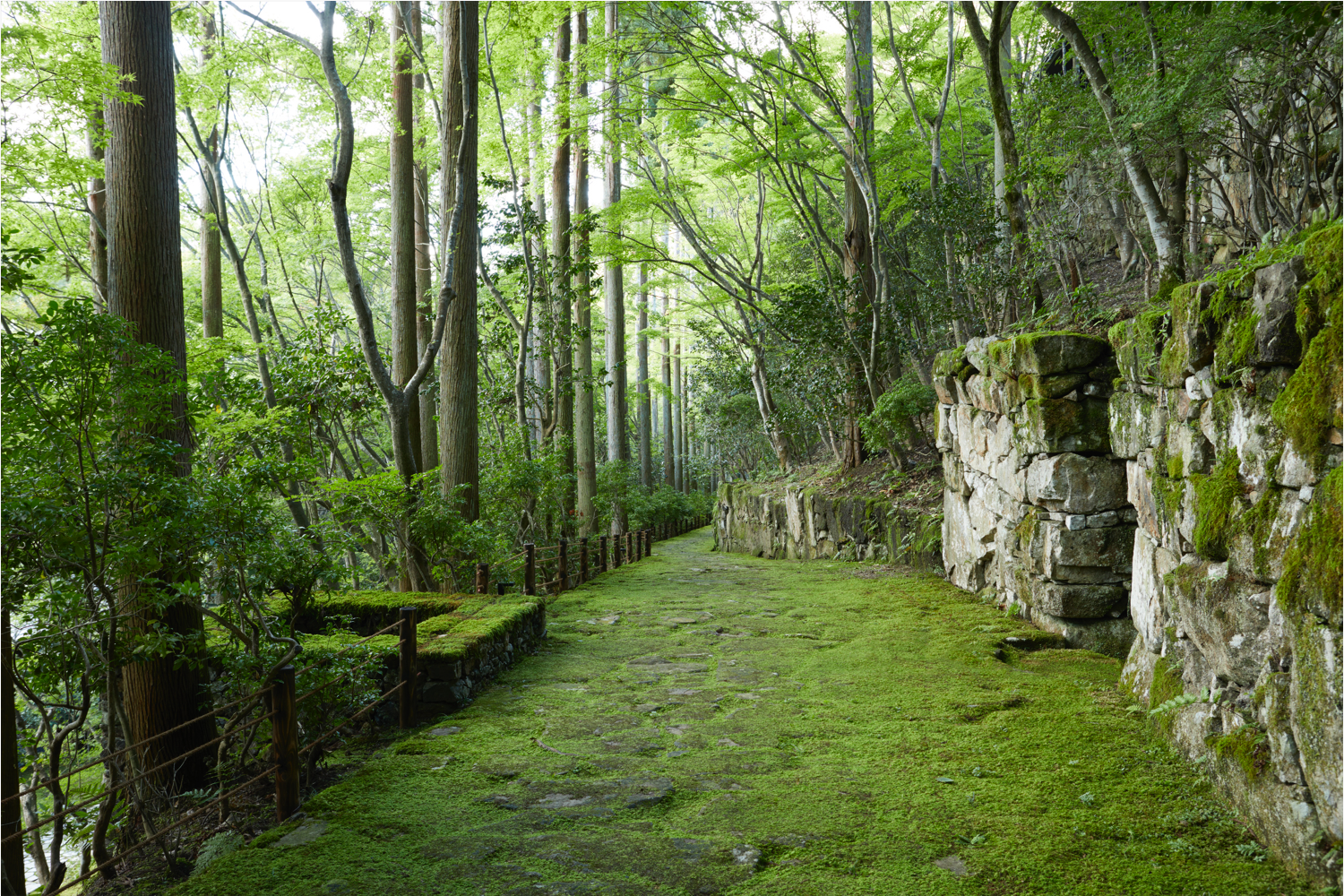
Guests also have access to indoor and outdoor onsen bathing facilities that use water from a local hot spring. A spa or garden yoga sessions provide a great way to slow down the pace of modern living. Apart from the gardens and surrounding woodland, guests can also explore some of the 17 Unesco World Heritage sites located within easy reach of the resort. Photographs© Aman Kyoto.
