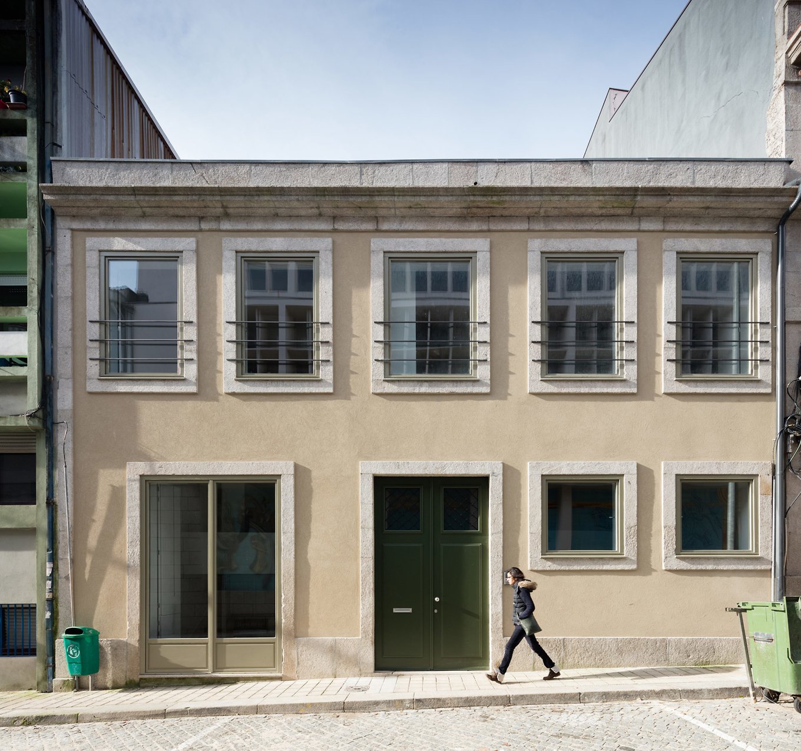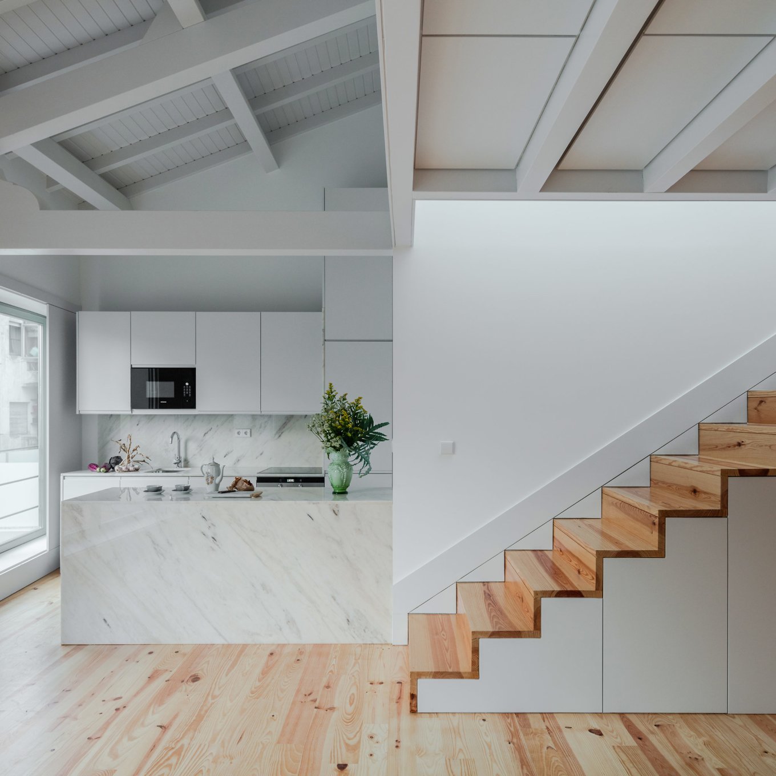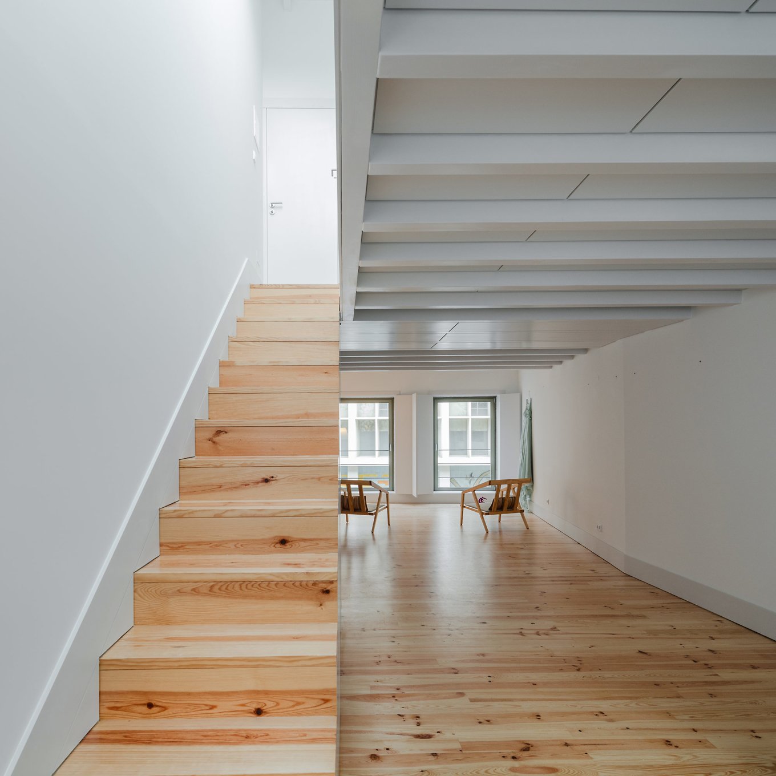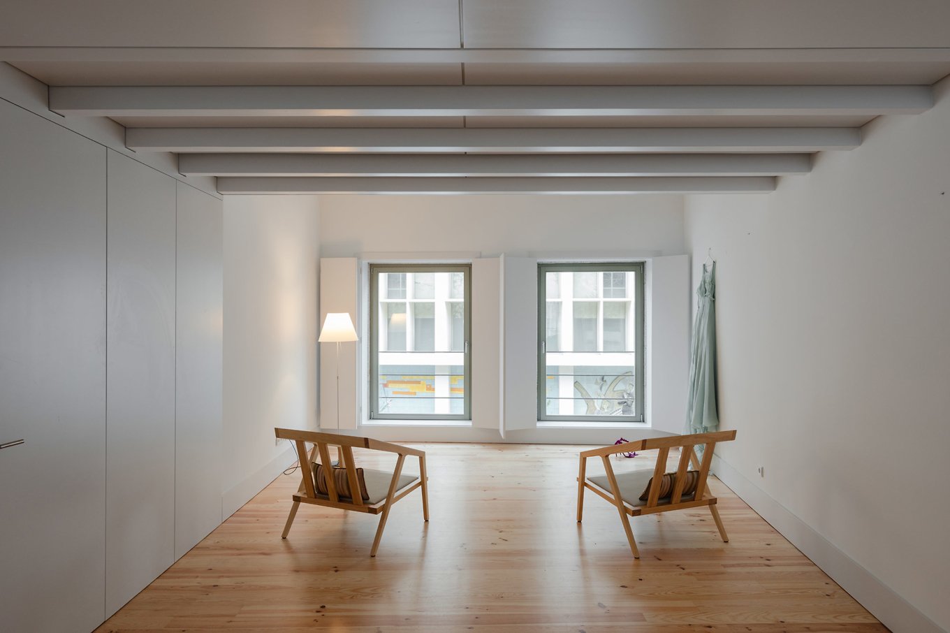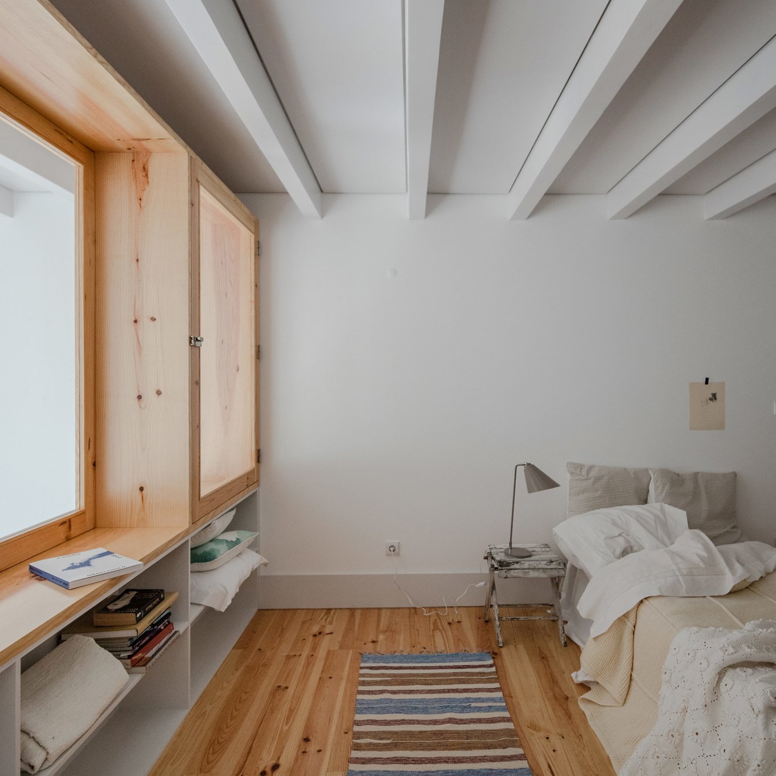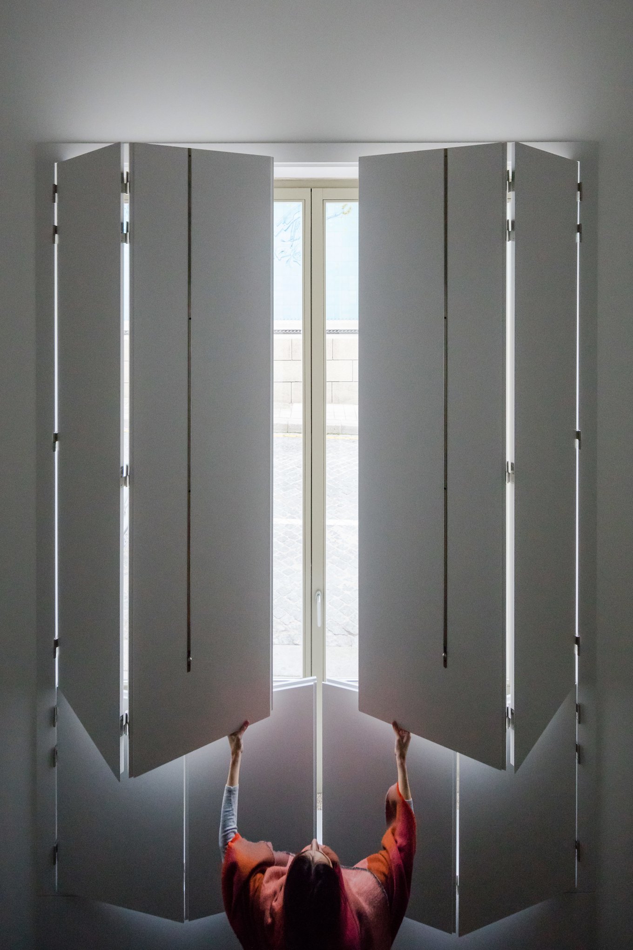In the charming city of Porto, Portugal, a wave of rehabilitation projects reclaims old buildings to give them a new purpose. This old building dates back to the 19th century and was completely transformed by the Pedro Ferreira Architecture Studio. The practice also completed another 19th century renovation, which we wrote about here.
“Despite the advanced state of degradation, the industrial austerity that we encountered during the first visits served as a starting point for the definition of the proposal,” explain the architects.
From the street, the Alves da Veiga building seems to have only two floors. Stepping inside, however, visitors discover the ingenious redistribution of space. The studio created four levels, including mezzanine areas, while also maintaining the original footprint of the building. The structure now houses six comfortable and cozy duplexes. A staircase connects the separate apartments and features a large skylight that fills the interior with natural light. Throughout the building, the materials reference the location of the rooms. The ground level features concrete floors, the middle sections boasts bright white walls and ceilings, while the upper levels have warm wooden flooring. Photography by João Morgado.



