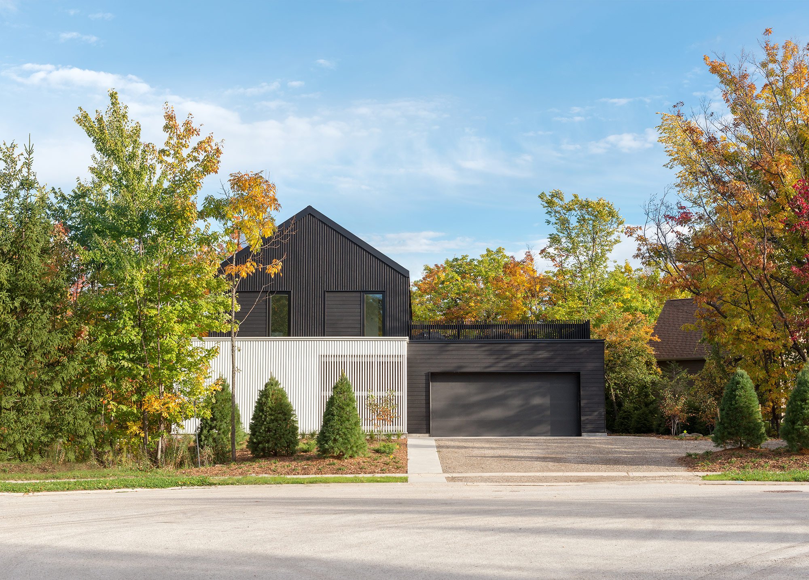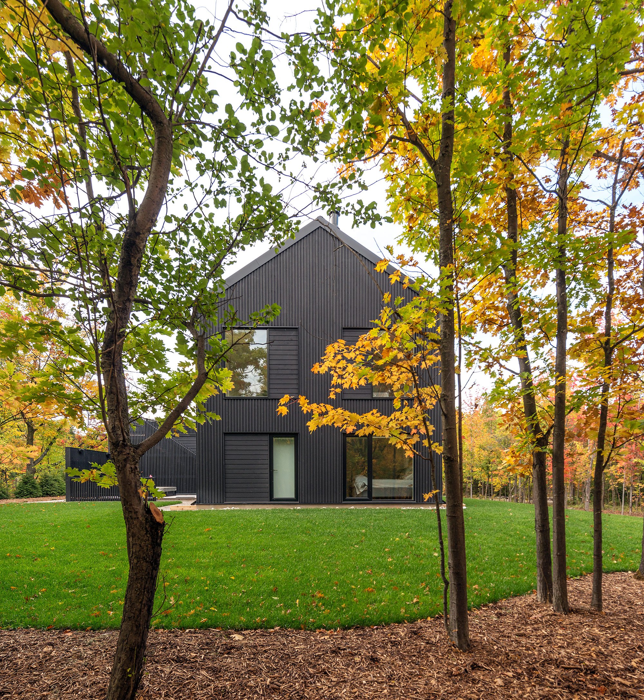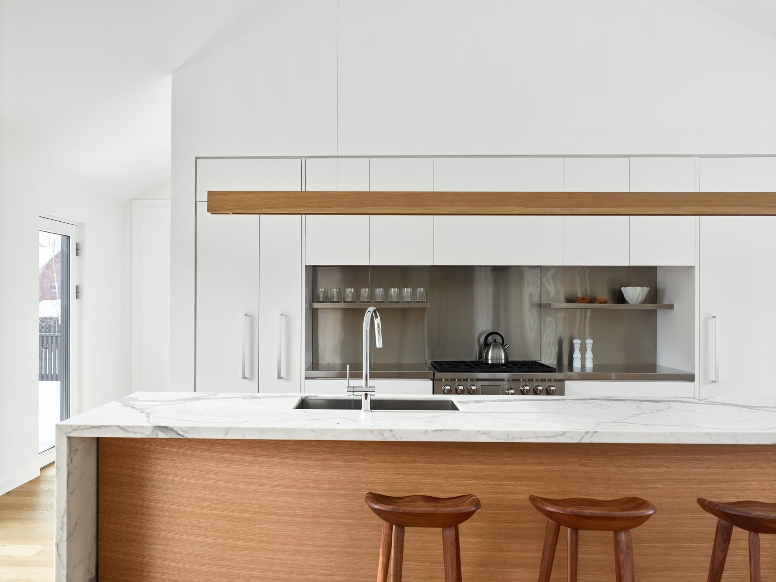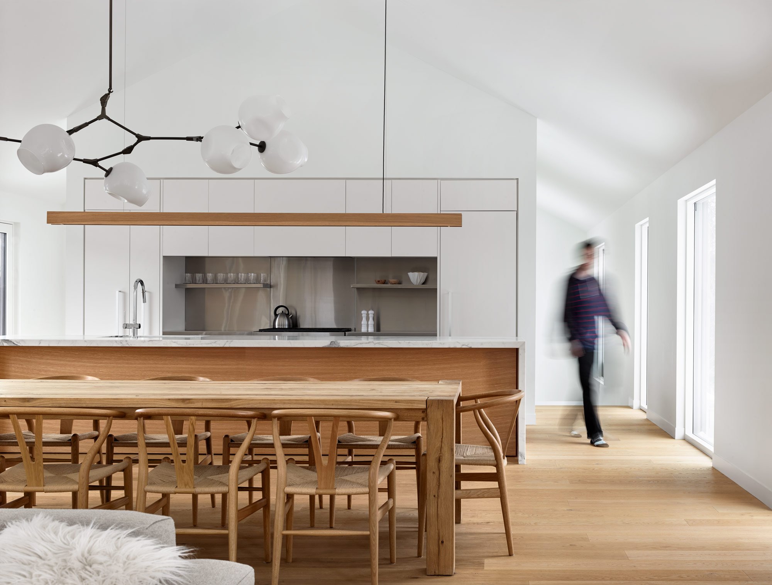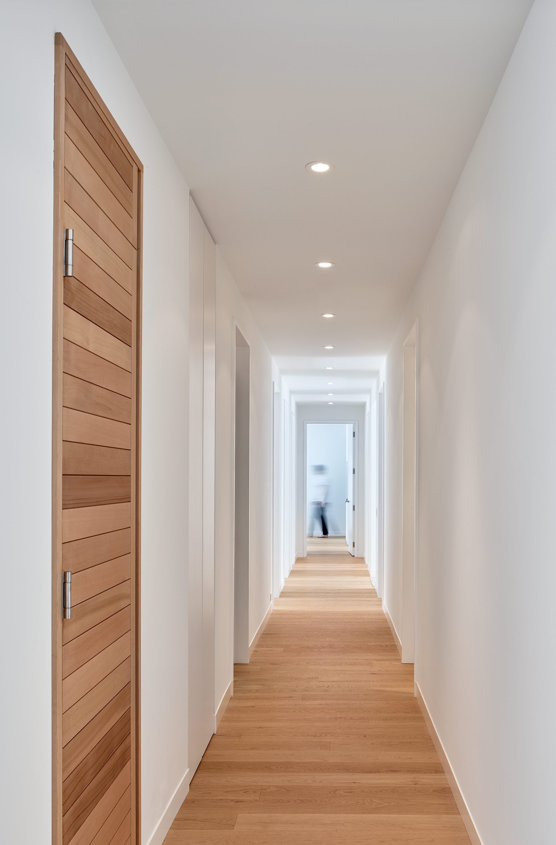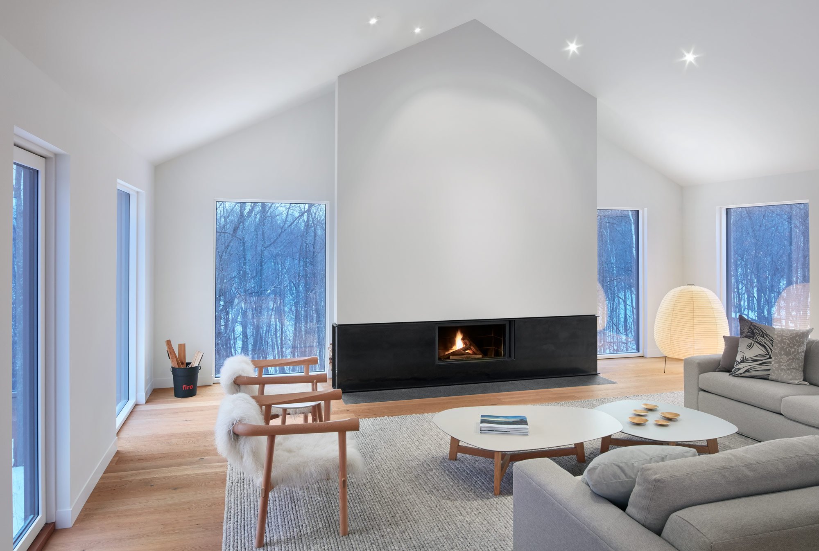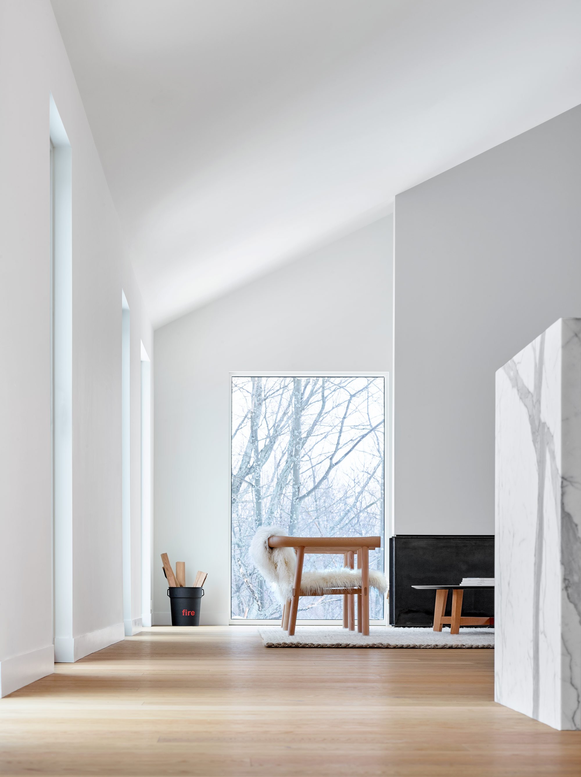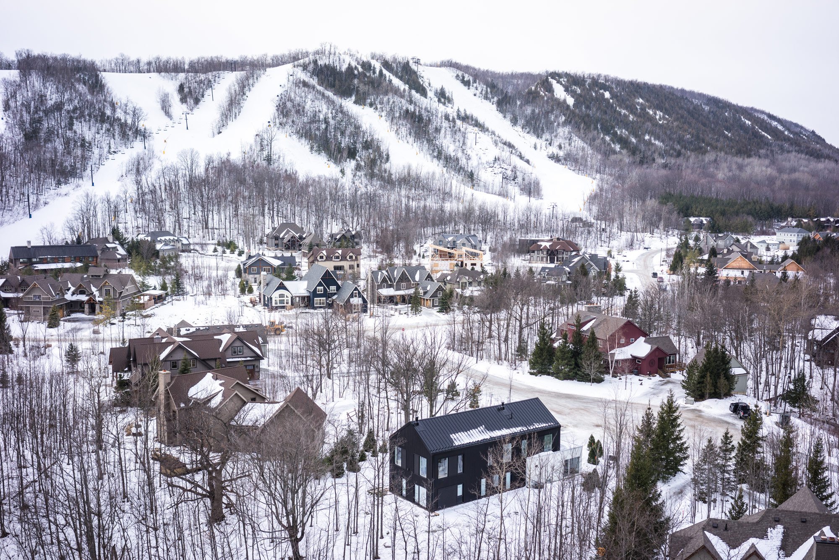Apart from providing shelter and warmth in a mountainous landscape, Alta Chalet also reimagines the traditional barn with its thoughtful and refined design. A modern take on the classic ski chalet, the building puts an emphasis on simplicity and a contemporary aesthetic. This year-round weekend retreat sits in a quiet area of a private ski resort, in the beautiful Blue Mountains town in Ontario, Canada. Designed by the Atelier Kastelic Buffey architecture practice, the structure integrates into the landscape perfectly. But it also stands out among nearby chalets thanks to a striking black and white exterior palette. The pre-finished Canadian pine cladding boasts a charcoal tone, while the entrance features white vertical wood slats which offer protection from the elements and create a softly-lit middle space between outdoors and indoors.
The interior combines matte white paint on the walls with large windows and wooden furniture. Warm and welcoming, the house features sculptural ceiling and wall details as well as wide-plank oak floors and a blackened steel fireplace with a textured flamed basalt hearth which becomes the focal point of the living room. Located on the upper level, the socializing spaces provide great views over the hills and coniferous tree forests. The ground floor houses the private bedrooms and bathrooms as well as a sauna and a door which opens to the outdoor hot tub deck. Designed with sustainability in mind, Alta Chalet features a high-performance metal roof and glazing system, extra insulation, underfloor heating, and a wood-burning fireplace. Large windows optimize both natural light and natural ventilation. Photographs© Shai Gil.



