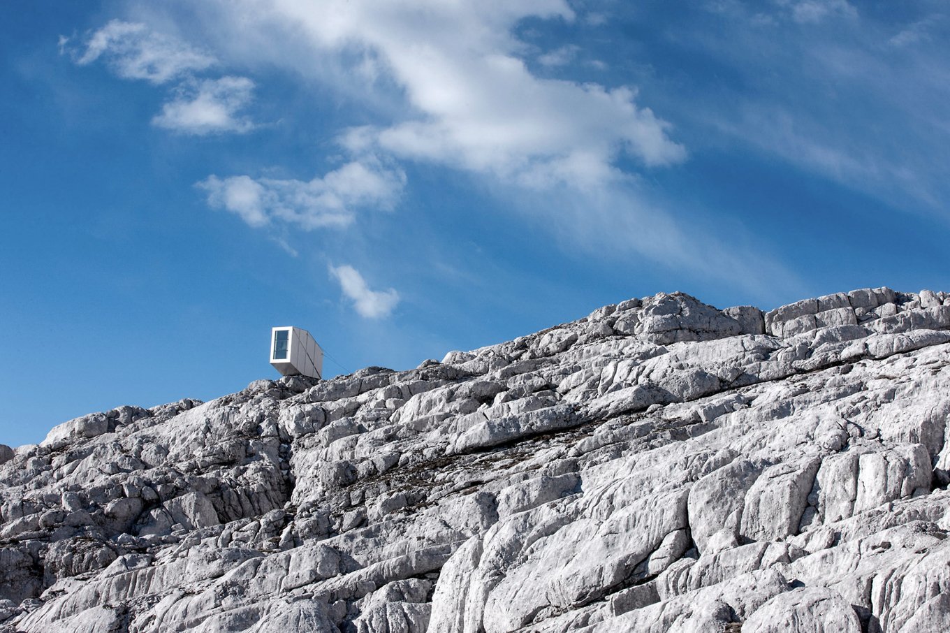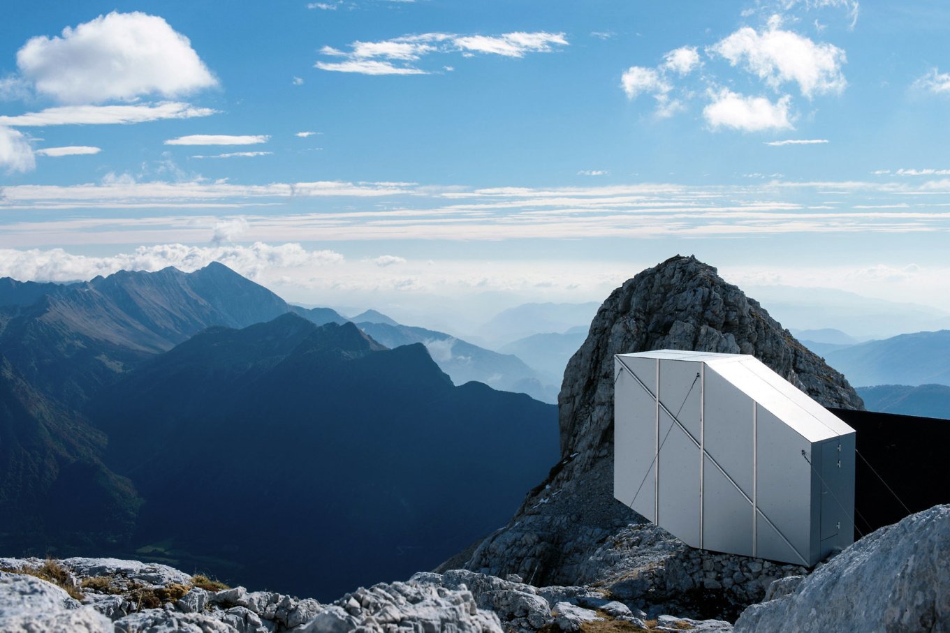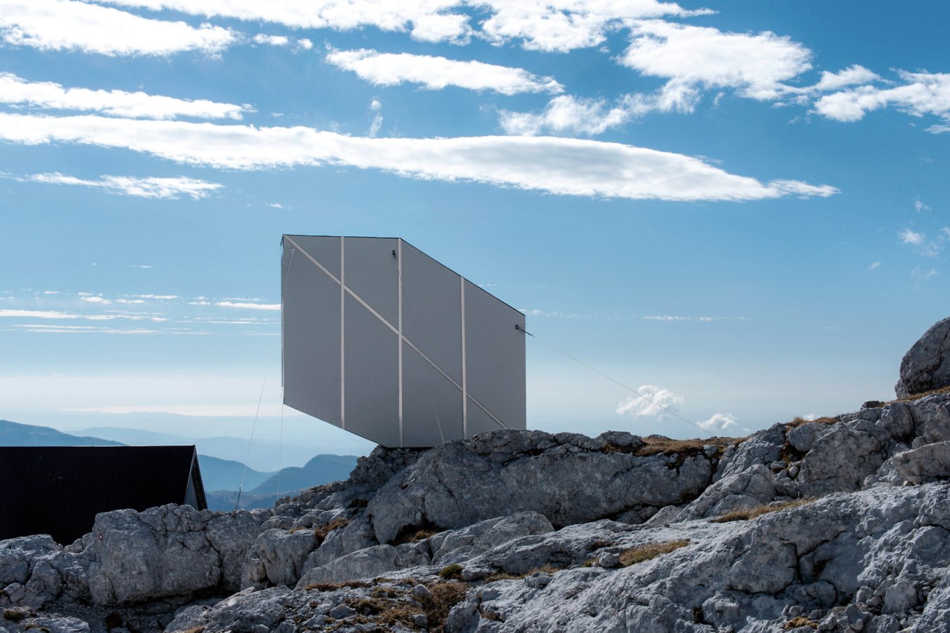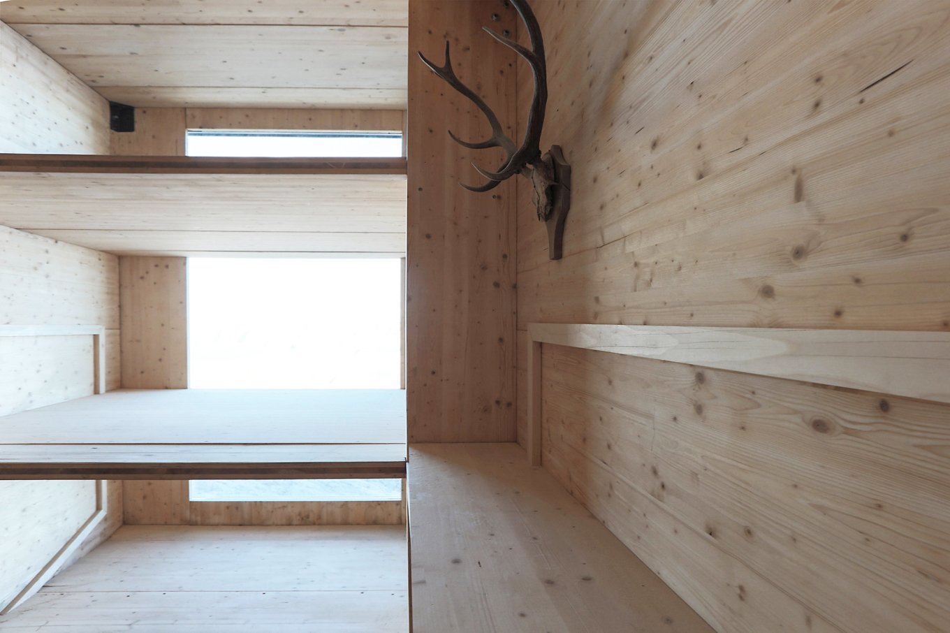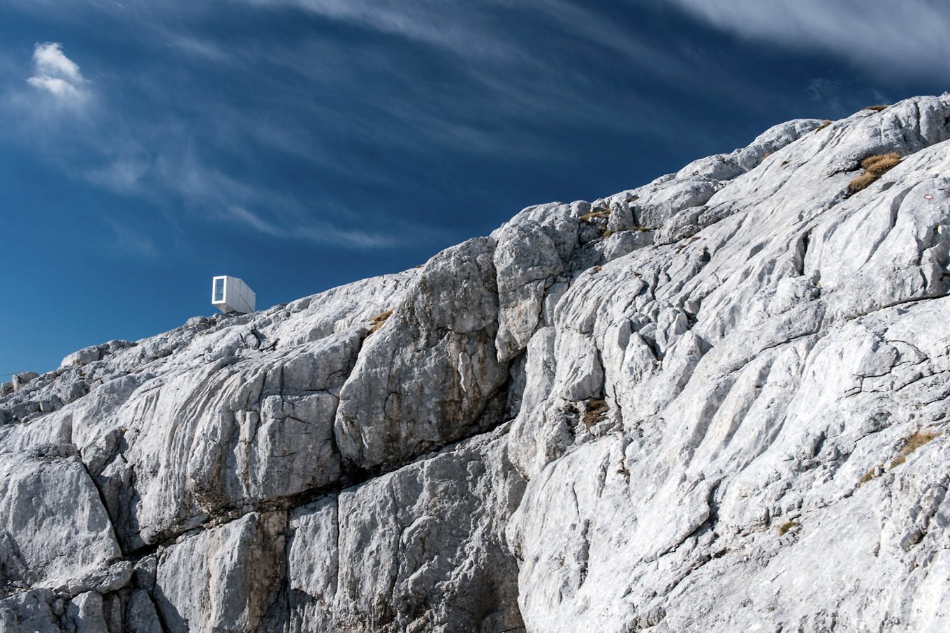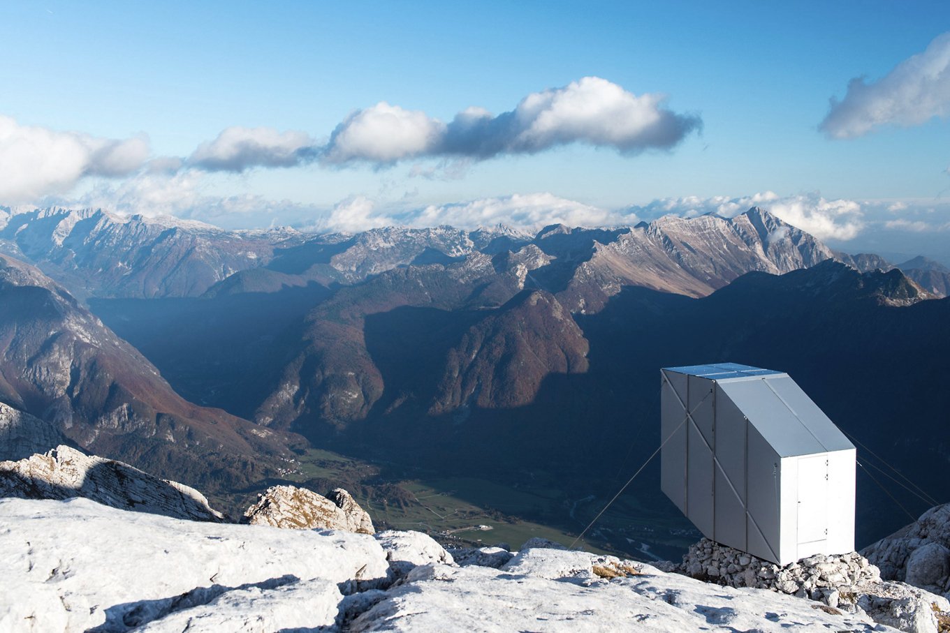Admired from a distance, the Alpine Winter Cabin resembles a modern sculpture. Its cantilevered shape rests over the edge of a cliff, integrating into the rocky scenery perfectly while also announcing its presence via its eye-catching, geometric-inspired shape and glass window. Designed by OFIS arhitekti and built in a collaboration with various structural engineers, the minimalist cabin is accessible only by helicopter or by climbing. Set in the striking landscape of the Kanin Mountains in Slovenia, in an area with extreme weather conditions, radical temperature changes and occasional earthquakes and landslides, the shelter required a specific architectural solution.
Its distinctive form rests lightly on the ground to minimize its impact on the wild landscape, while its narrow shape resists the fierce winds which batter the exposed side of the mountain. Inside, climbers, mountaineers and nature lovers find a comfortable wood-clad space. Three platforms along with a living space located near the entrance offer shelter for up to nine people at a time. The large window overlooks the breathtaking area, providing 360-degree views over Slovenia and Italy, the Soca Valley and the Adriatic sea. As a shelter, the Alpine Winter Cabin fulfills its purpose, yet it also acts as a stunning viewing point, becoming a destination in its own right. Photography by Janez Martincic.



