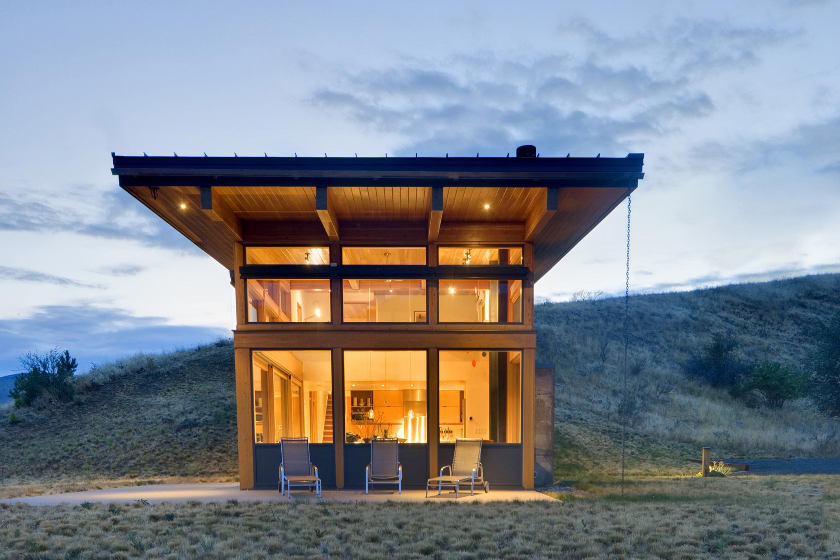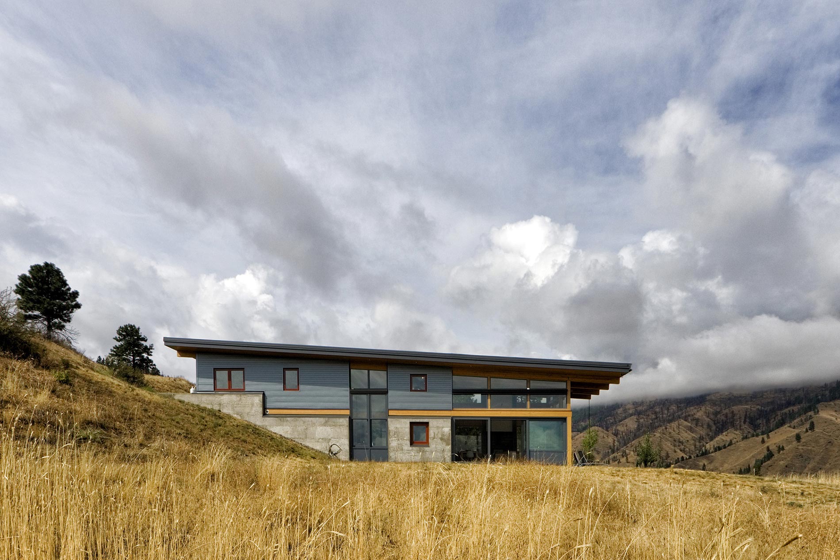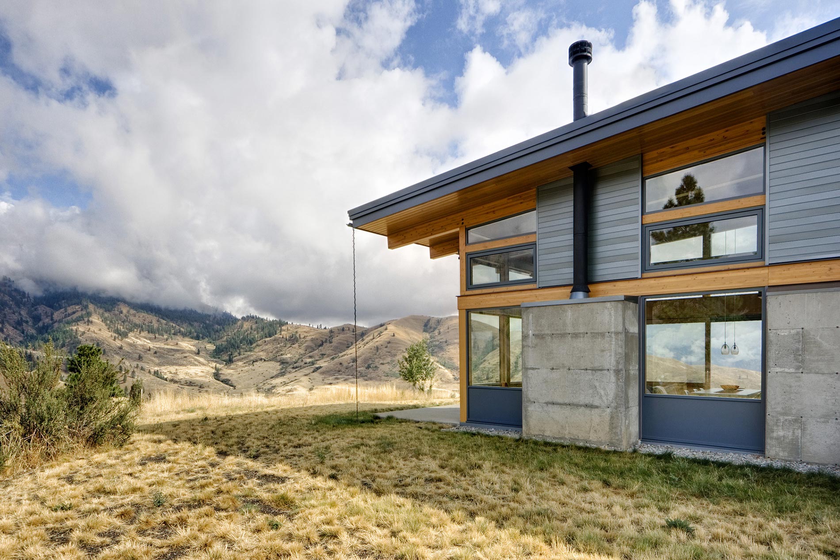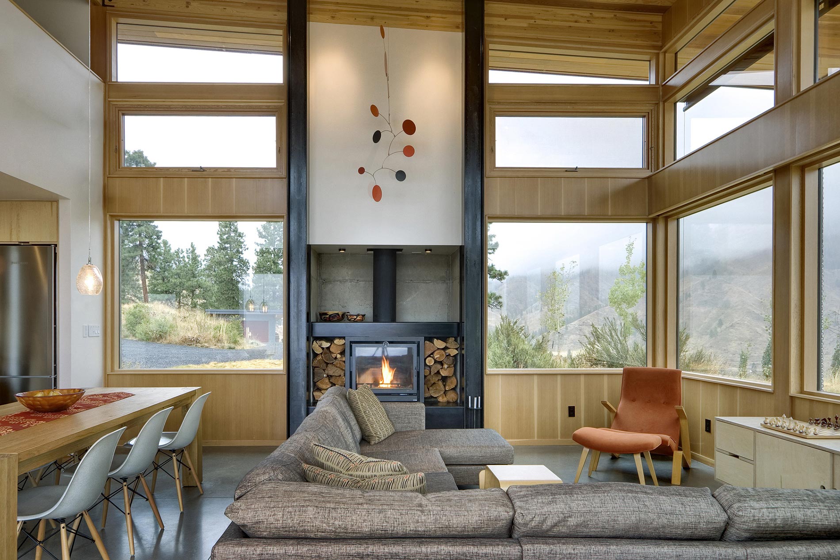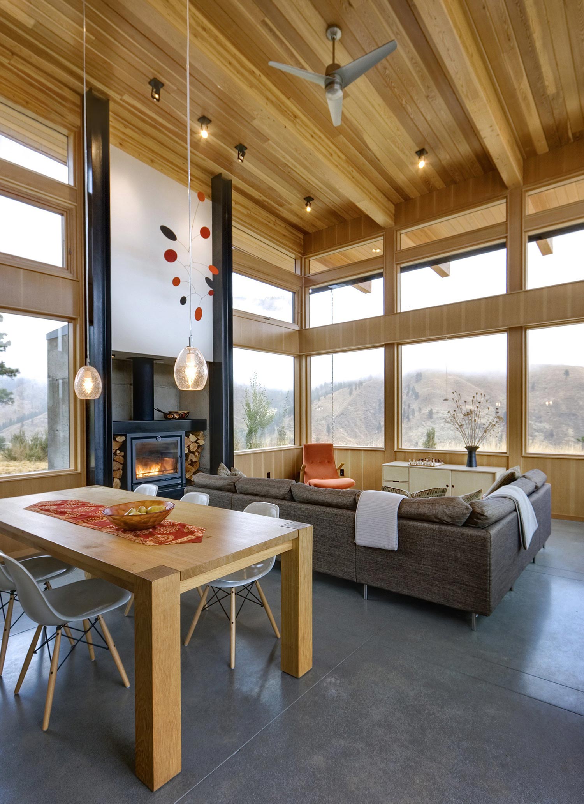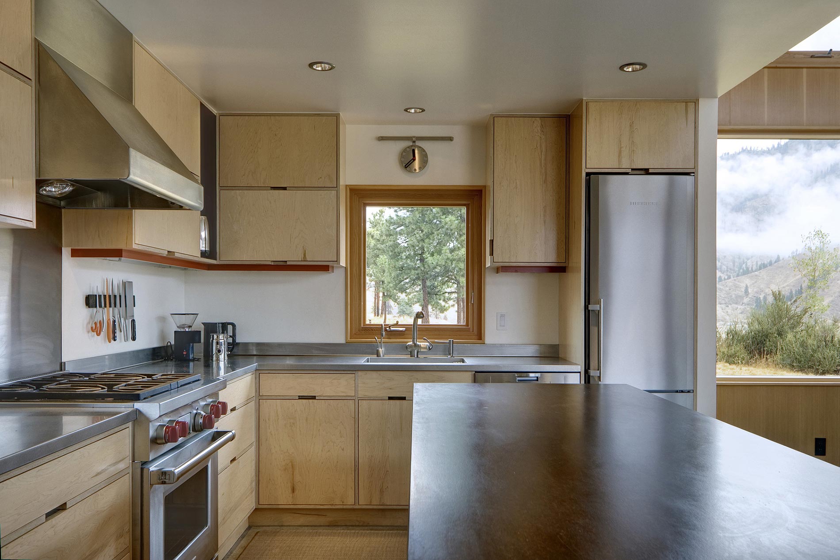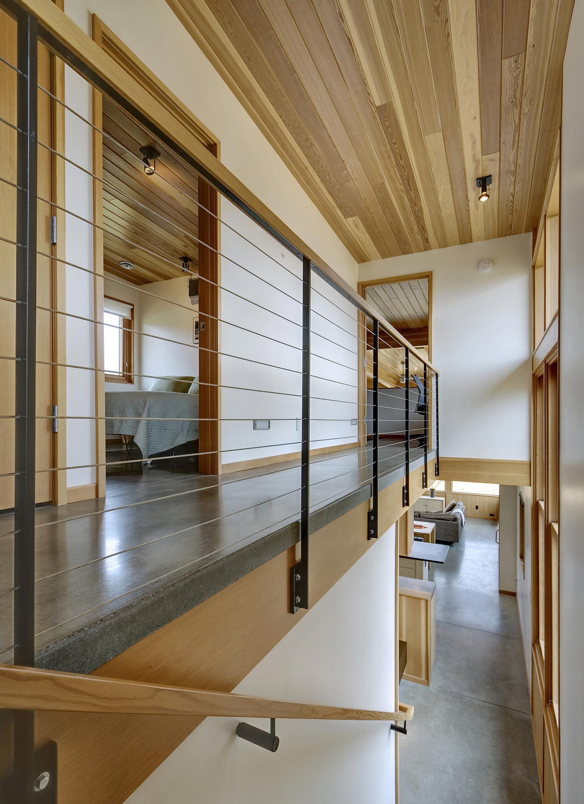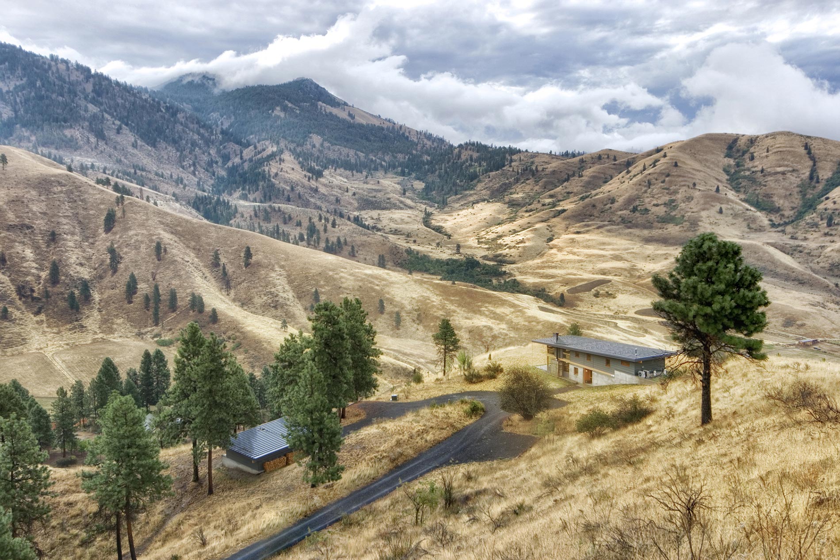Named Nahahum after the canyon in which it resides, this Balance Associates design is a two-story cabin built north of Cashmere, Washington. The all-year cabin is fixed to the slope with concrete retaining walls and is rustically clad with a mix of wood and metal. Outside, the patio is paved and furnished and semi-protected by a protruding rooftop. The interior connects to this transitional space through sliding doors adjacent to the living and dining room. Opposite the open-air setup is a sizable fireplace, promising many nights of warmth. The rooms themselves are likewise cozy with wood-lined floors and ceilings, full-height glazing, and dark floors for a polished finish. On the ground floor, the home includes a living room, dining room, and kitchen, plus a partial bathroom and a utility closet. On the upper level, there is a master suite, a guest bedroom and bathroom, a study, and a lofted hallway overlooking the living room and claiming prime views of the surrounding wilderness. Photography by Steve Keating Photography.



