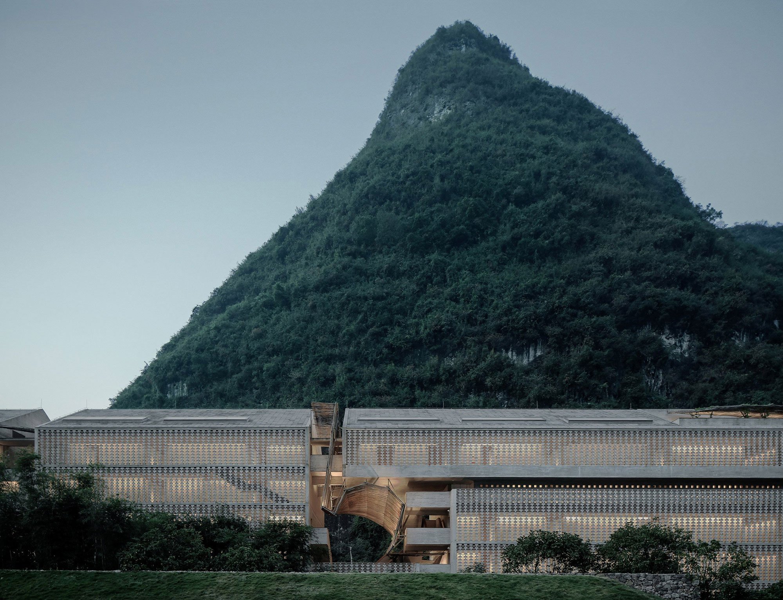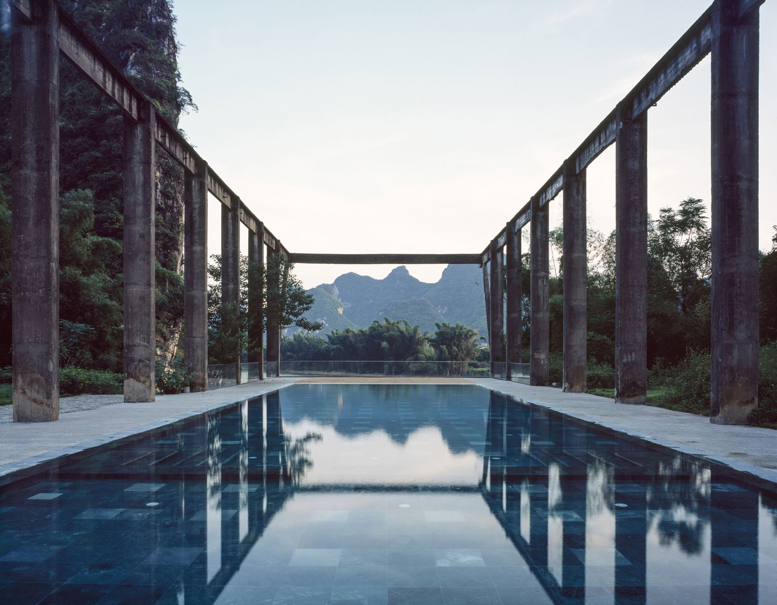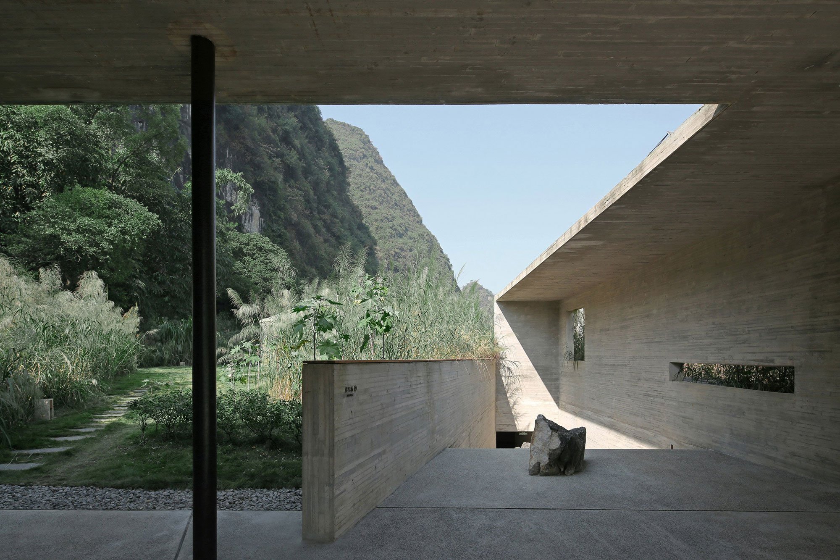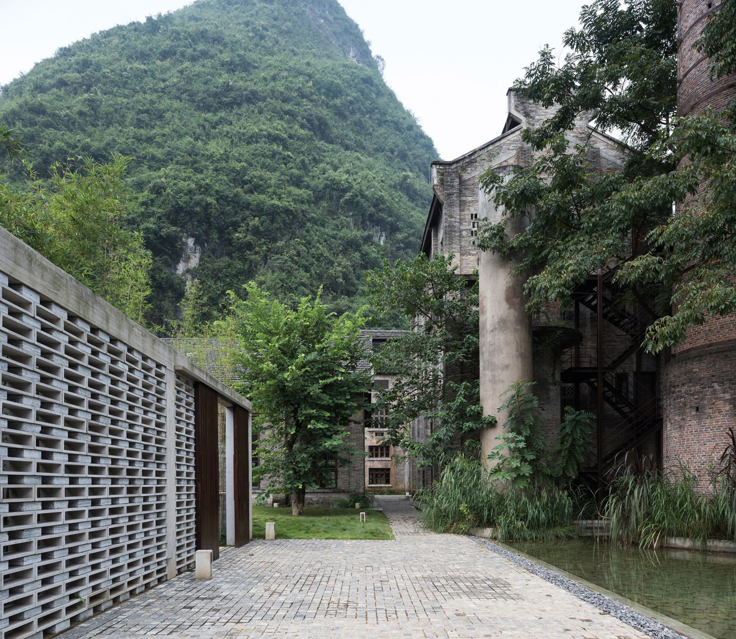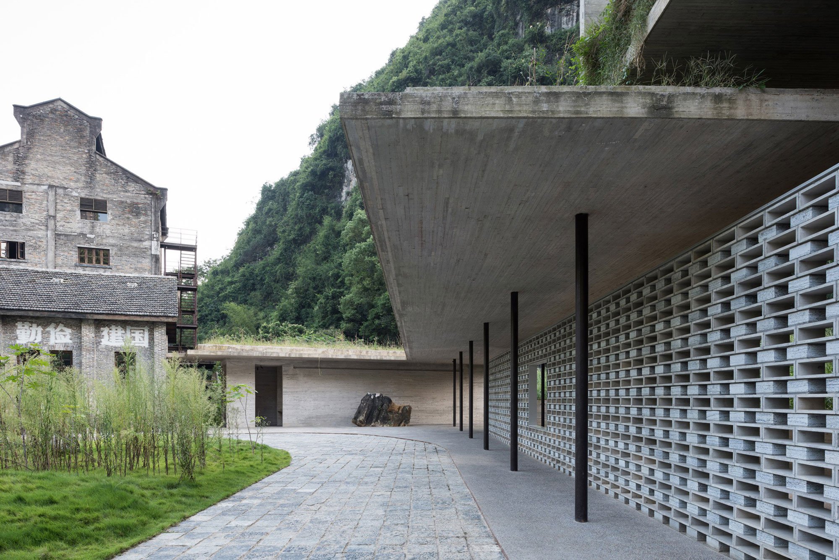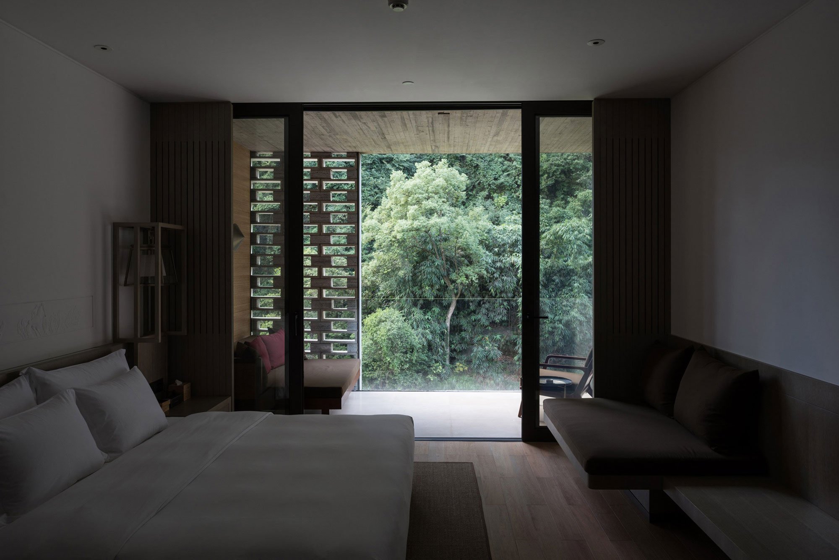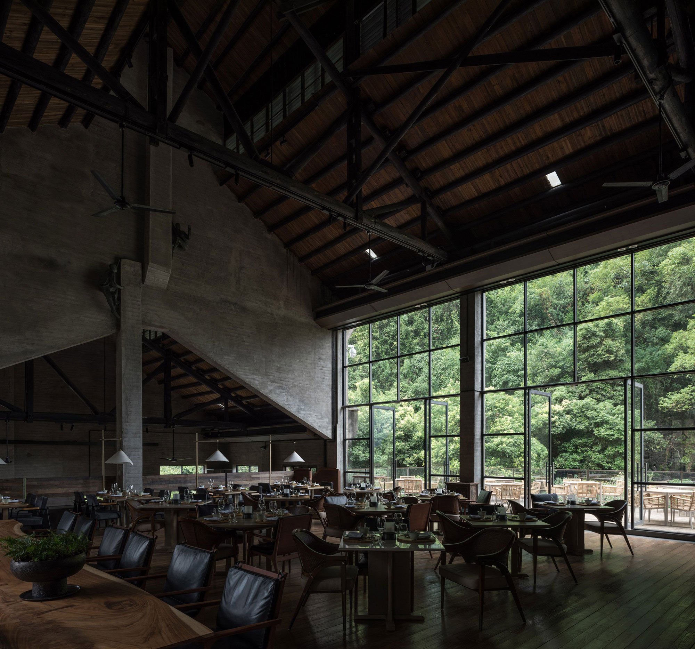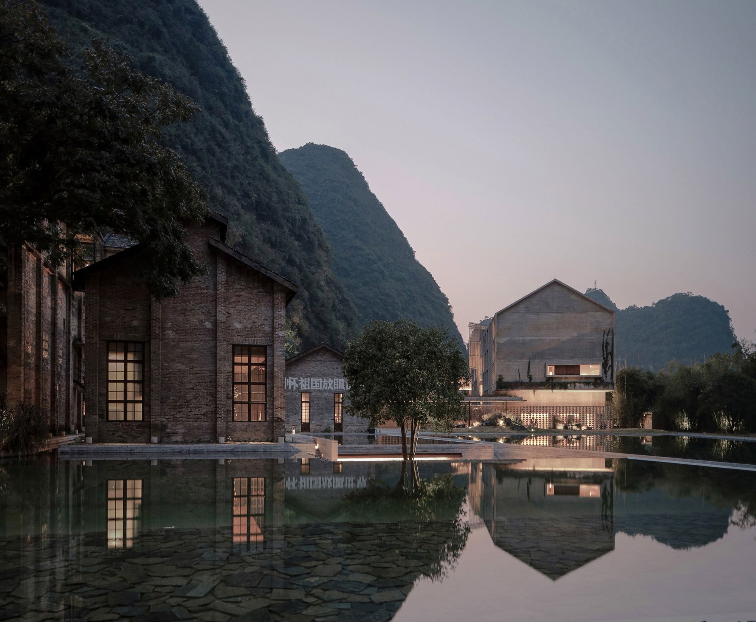An old sugar mill becomes a modern hotel.
Built in the 1960s in the striking Yangshuo County in China, this old sugar mill underwent a complete transformation to become a contemporary resort. Vector Architects completed the design of the new Alila Yangshuo Hotel, while award-winning interior designer Ju Bin of Horizontal Space Design took care of the elegant interiors. A desire to celebrate the industrial architecture of the buildings stood at the foundation of the sugar factory hotel project. As a result, the new volumes subtly complement the old structures, despite their distinctly contemporary aesthetic.
Perforated facades provide privacy from the nearby road; at the same time, they also allow more natural light to flow into the interior spaces. The renovated mill and industrial volumes now house the hotel’s common areas. These include the reception, bar, and cafe, as well as a gallery and library space. As they overlook the hotel’s swimming pool and courtyard, these socializing spaces immerse the guests into a serene ambience. The new concrete and stone structures contain the rooms and suites; their thoughtful architecture provides a modern take on the original mill’s design.
Another creative design decision includes the addition of full-height voids that offer access to staircases while also referencing the caves found in this mountainous region. One of these open-air spaces also features a giant bamboo sculpture. Throughout the sugar factory hotel, landscaped features blend in with the natural beauty of the area. Guests can wander among native plants and trees by following pathways and terraces, or admire ponds, the bamboo garden, and the gorgeous mountains. Photographs© Alila Yangshuo Hotel.



