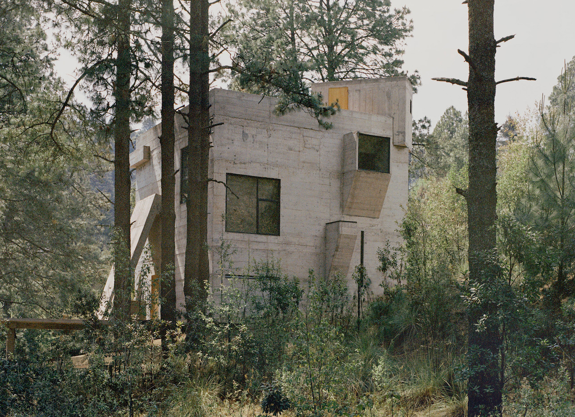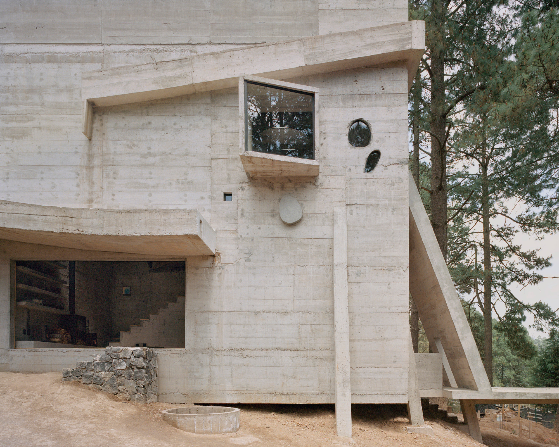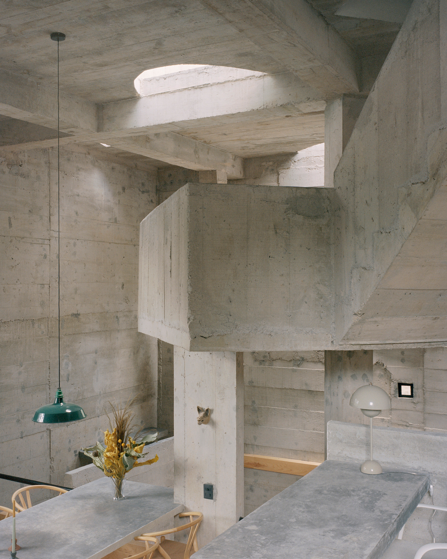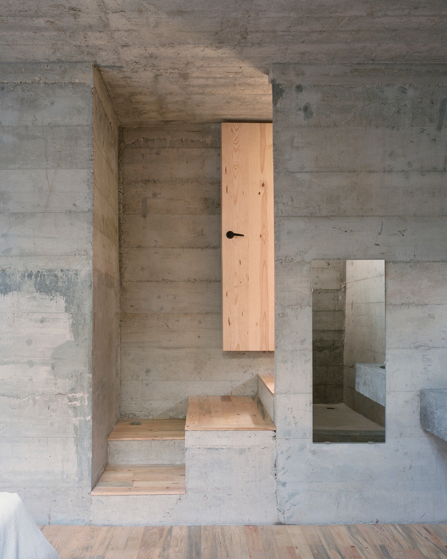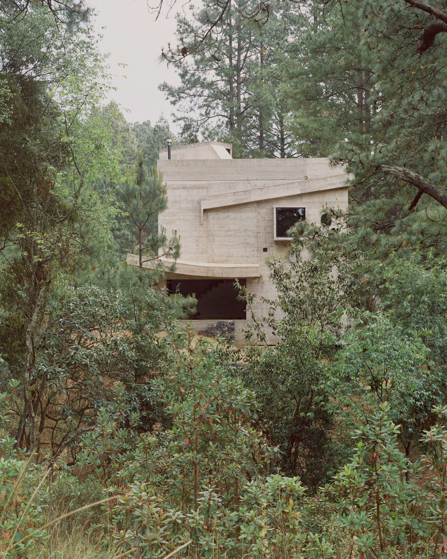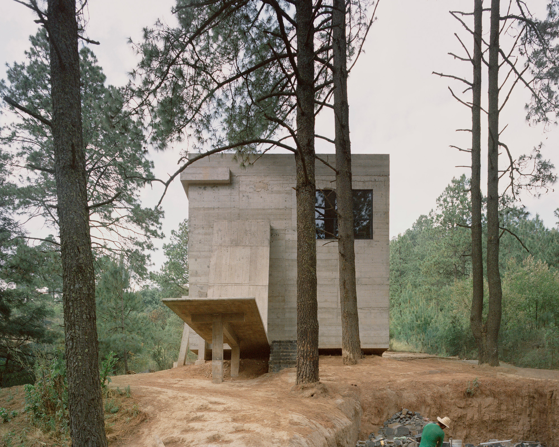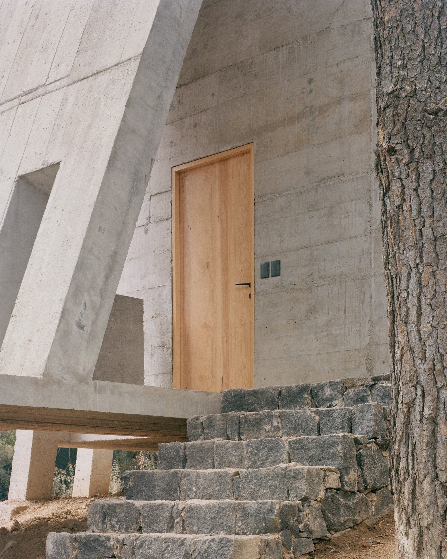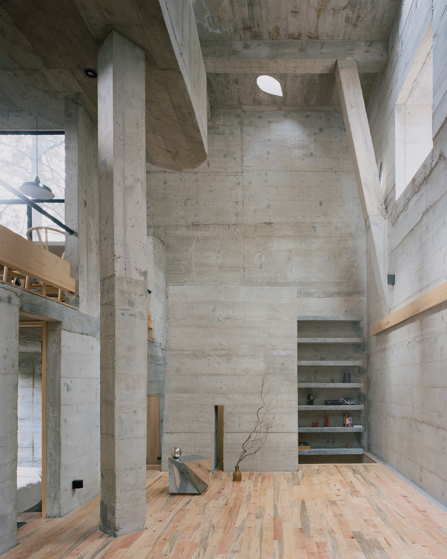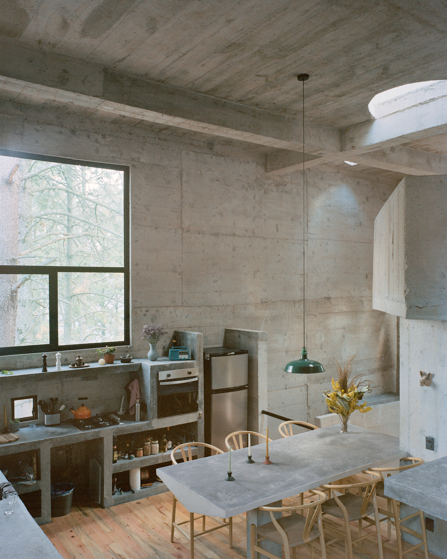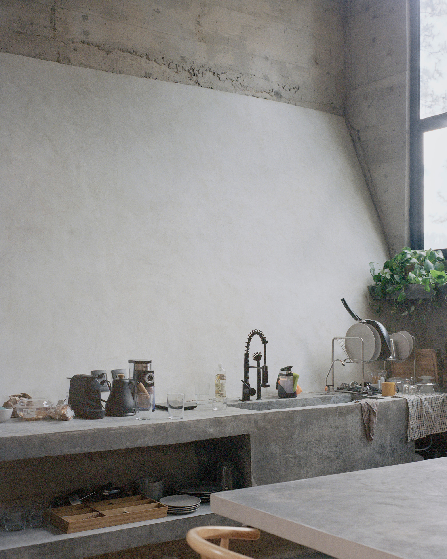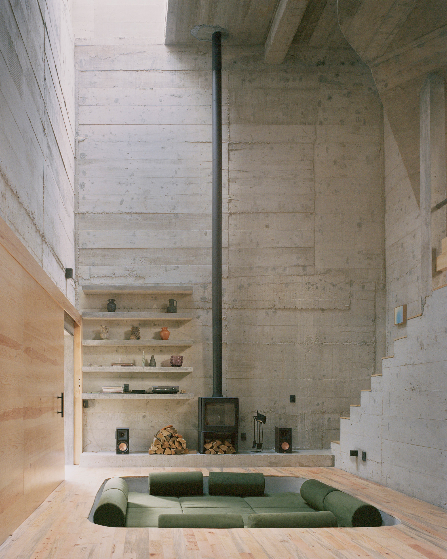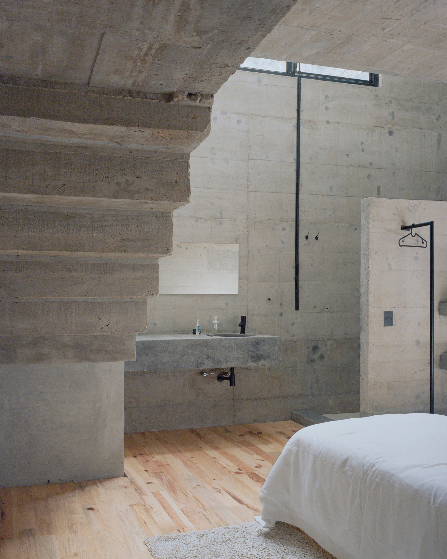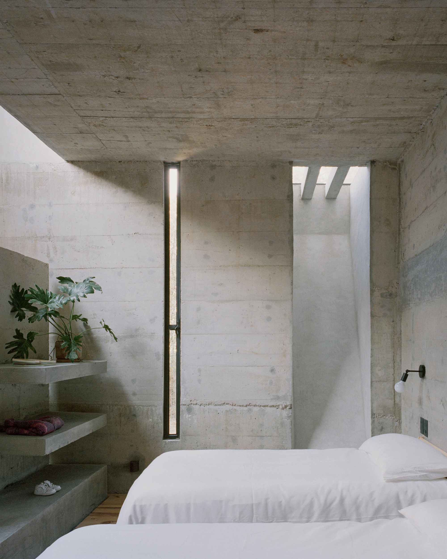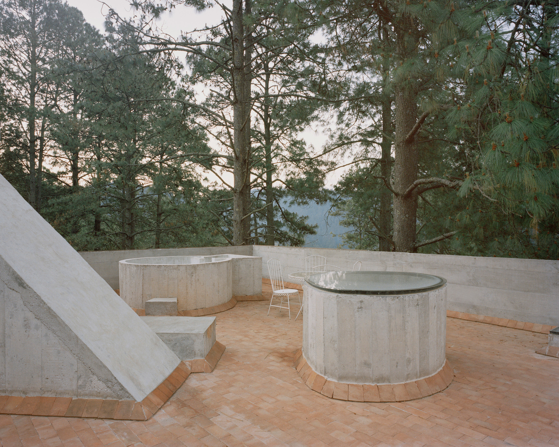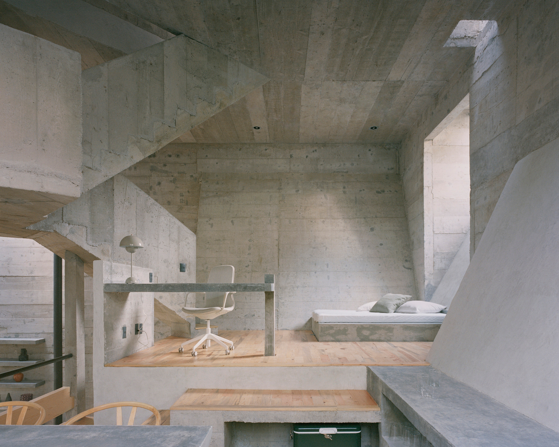A concrete and wood house that takes inspiration from woodland cabins and impenetrable shelters.
Nestled in a pine forest in Cañada De Alferes, Mexico, Alférez House was designed by architect Ludwig Godefroy with a brutalist-style aesthetic. The design references the idea of a cabin in a woodland as well as the protective shell of a fortress, fusing the warmth of the former with the security of the latter. The plot of land has a compact footprint due to the site’s topography, but this feature allowed the team to optimize the building of the foundation and reduce the costs of the project. Additionally, the limited, square-shaped area led the studio to expand the house on a vertical plane rather than a horizontal one. Partly buried on the northeast side, the structure rises to meet the pine trees on the southwest corner.
To create the feeling of an impenetrable shelter, the architect used concrete for both the exterior and interior. The ground floor has no traditional openings, only extra-narrow slits that let some light inside the house. This level receives most of its light from the upper level. The fenestration accentuates the sense of safety, with the windows all out of reach. Inside, the house features a central space with a double-height ceiling, with the rest of the living spaces surrounding this vertical core. At the heart of the residence, there’s a kitchen and dining room. On one side, a bedroom with a small office overlooks the social area. Upper windows and skylights fill this monumental area with natural light.
The material palette is simple as well as stunningly rich in textures. Apart from raw concrete with different finishes, the house also features solid wood furniture, timber flooring, and steel accents. On the roof, a terrace offers the perfect location from which to admire the mature pine forest and the landscape. Photography © Rory Gardiner.



