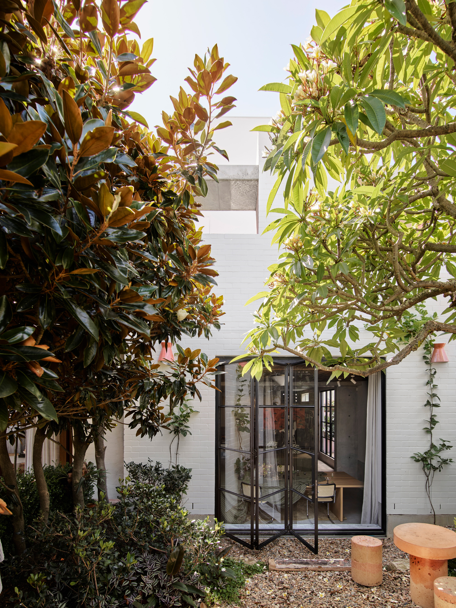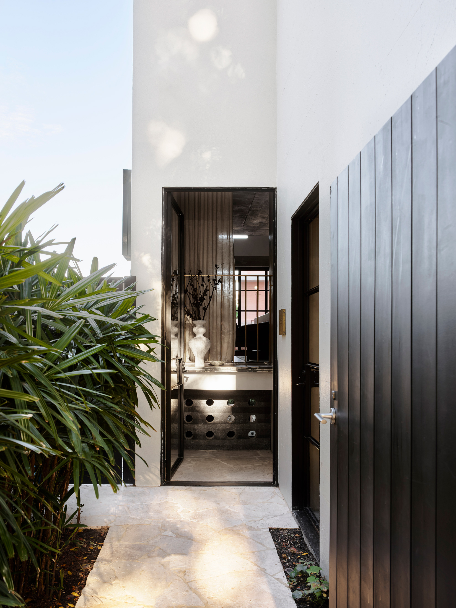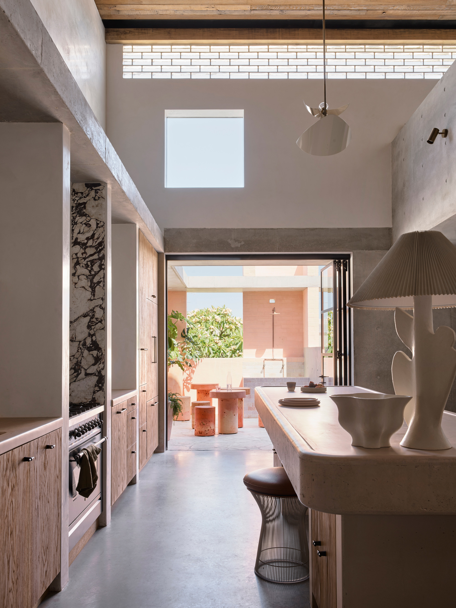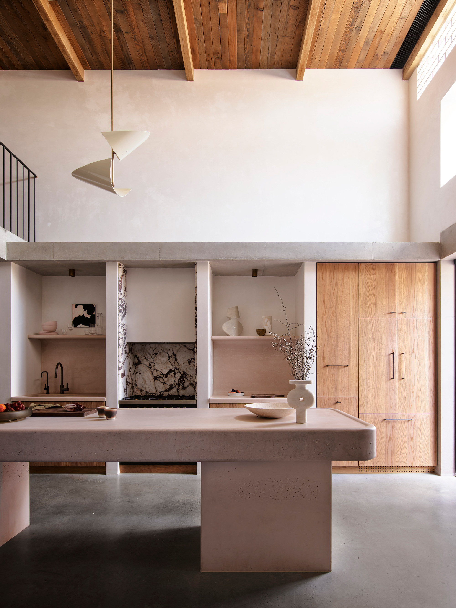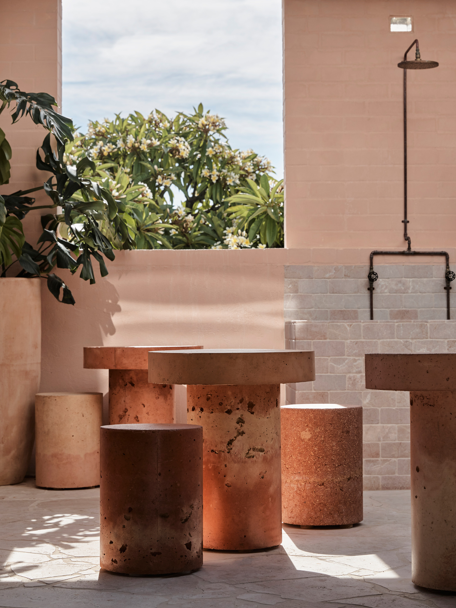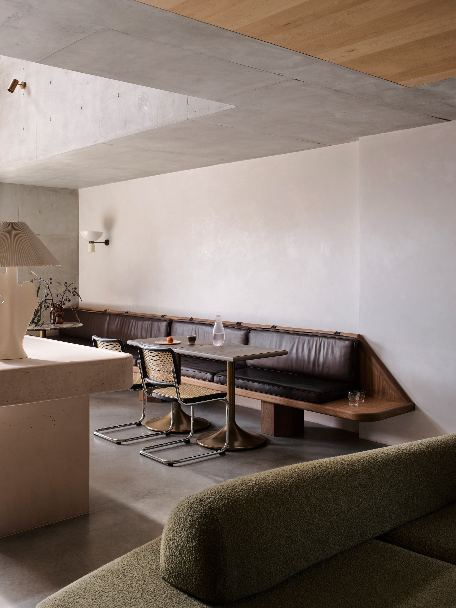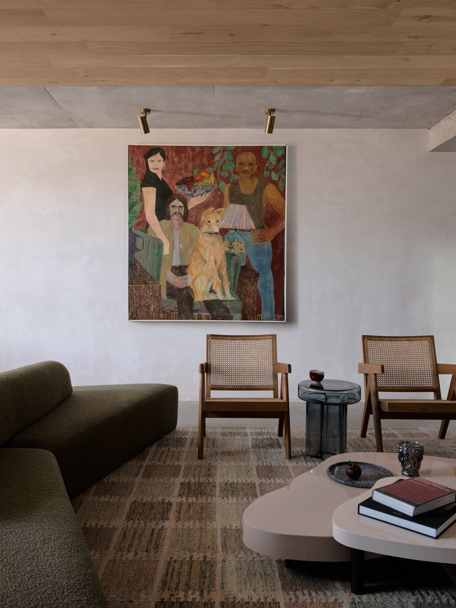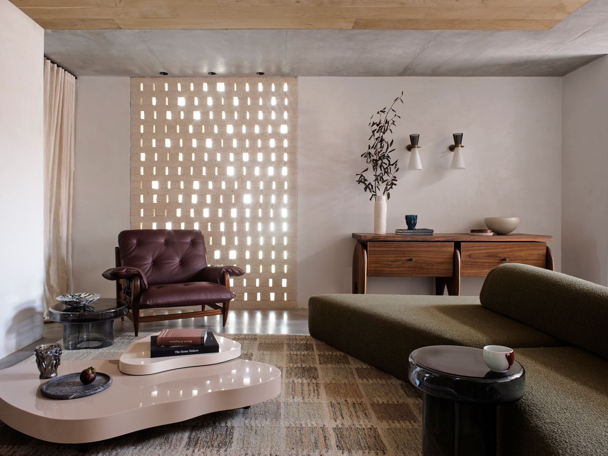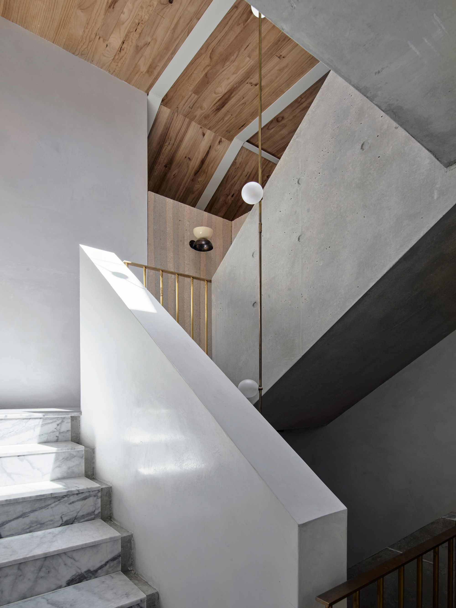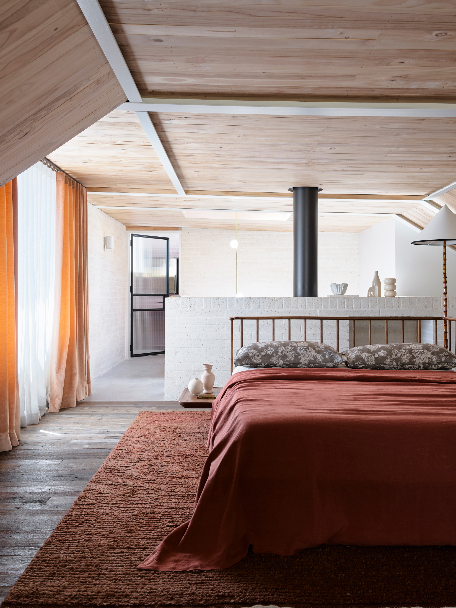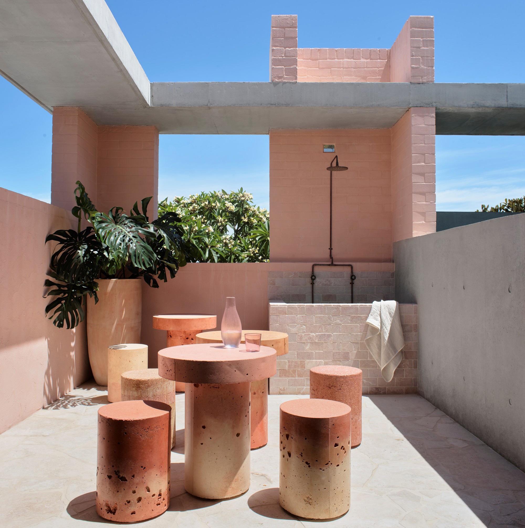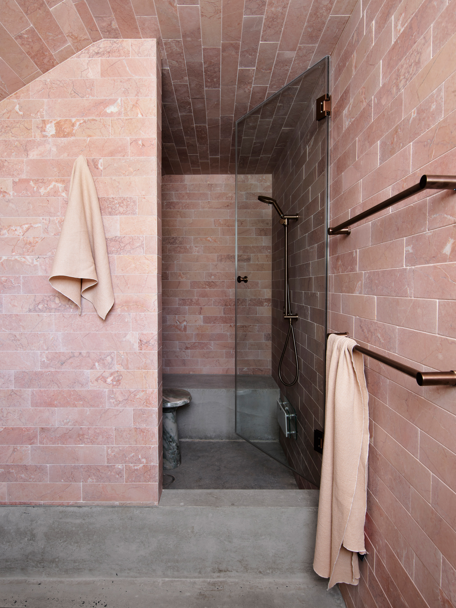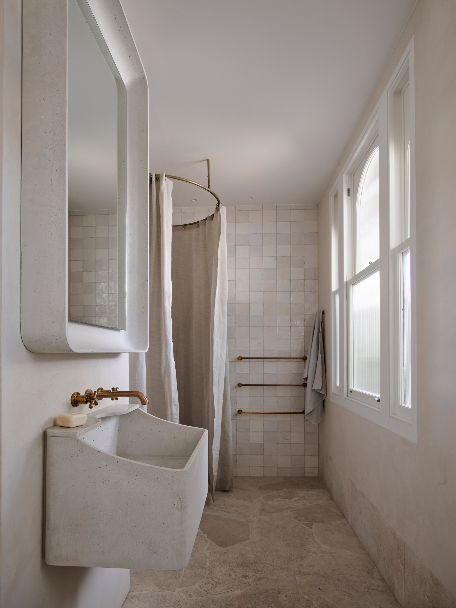An architecture firm’s office, this house is also a residential architecture showcase.
Designed by architecture and design firm Alexander &Co., Alexander House is the studio’s main office in Bondi Junction, a suburb of Sydney, Australia. The building serves as a work space for the studio’s team and a client meeting place but also serves as a residential architecture, interior design, and furniture design showcase. The work/live spaces aim to “challenge preconceptions of home, land, family and work,” while also exploring sustainable, environmentally friendly design principles. Welcoming and inspiring at the same time, Alexander House features interiors that encourage creativity and innovation.
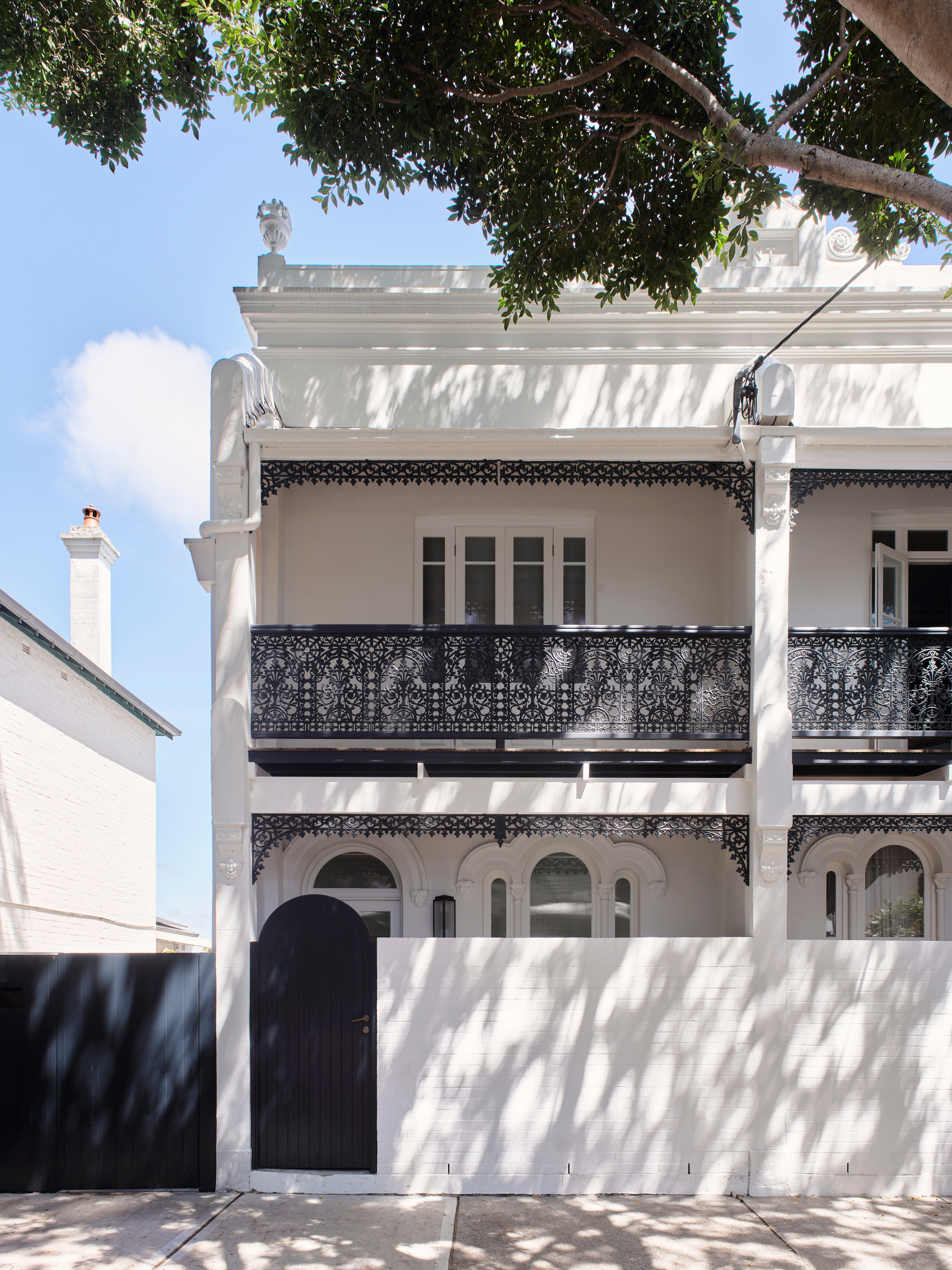
The studio used a blend of “imperfect” materials that infuse the spaces with character. Apart from reclaimed wood and rammed earth bricks, the house also features polished plaster, steel, stone, and brass accents. Some of these materials will also develop a patina over time; for example, the brass surfaces will change color and darken, while the sandblasted wood finishes will evolve and gain more character with use and the passage of time. The rooms suit a variety of uses. Some areas allow the team to work collaboratively while others enable the studio to host events. Clients also enjoy an immersive experience as they discover the house and its architectural style. Designed with four levels, the building also features private outdoor spaces, including a garden. In the future, Alexander &Co. aims to organize different workshops, art shows, and potentially set up an artist in residence program here. Photography© Anson Smart.
