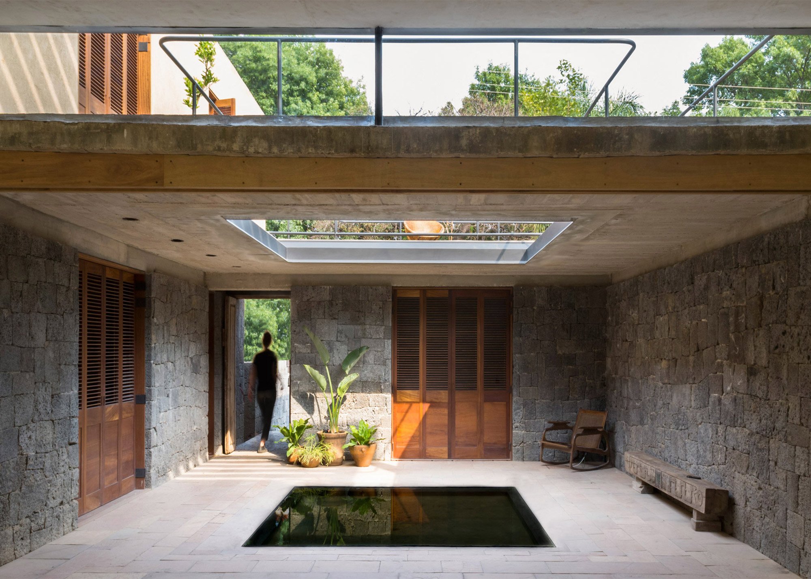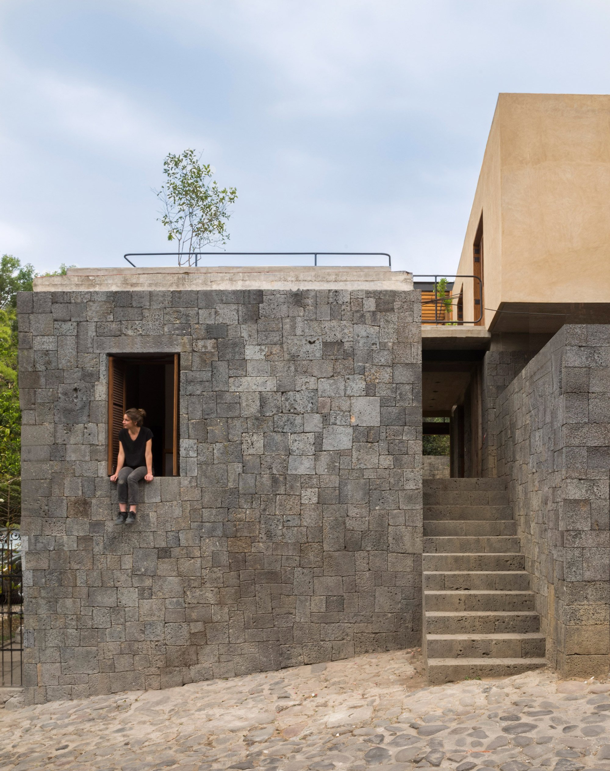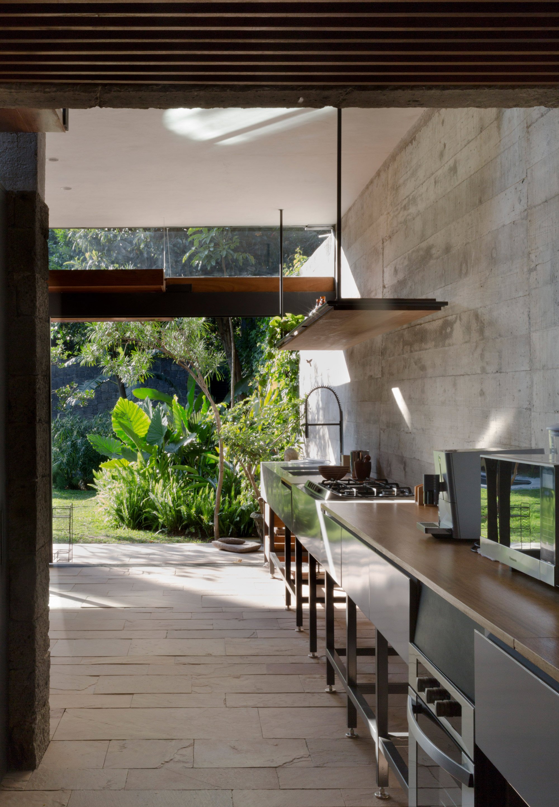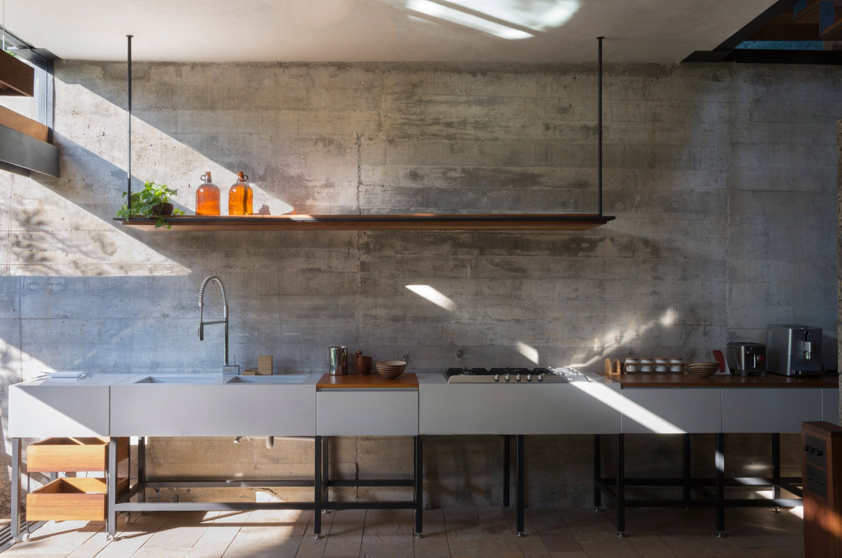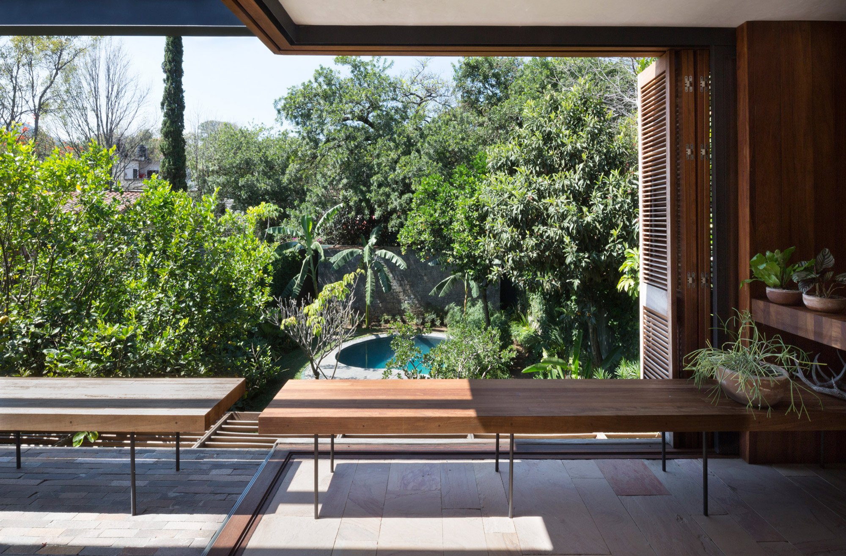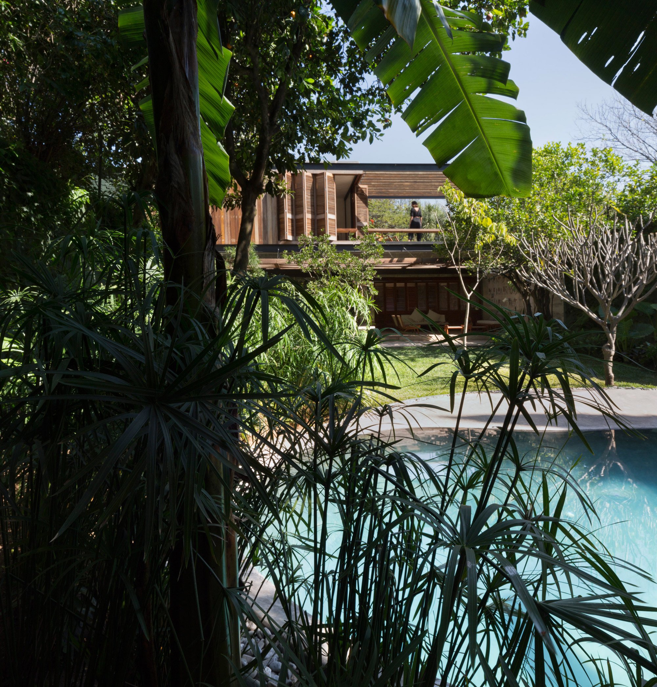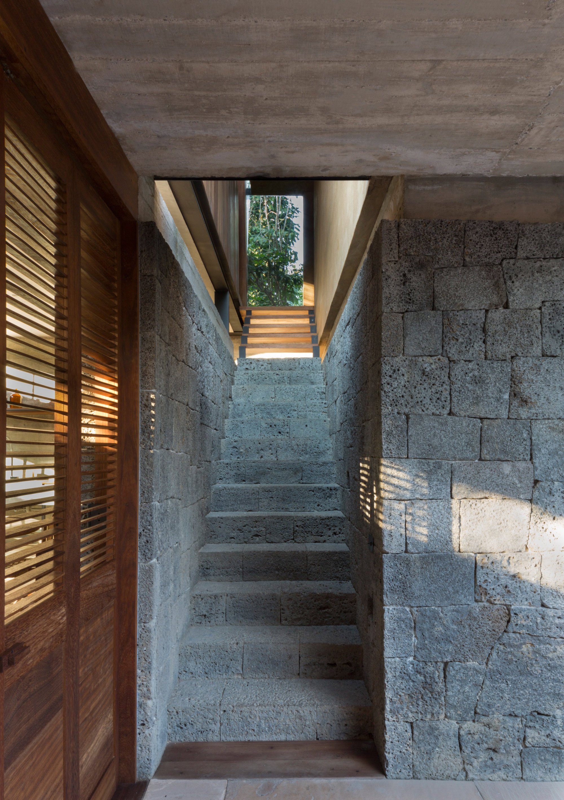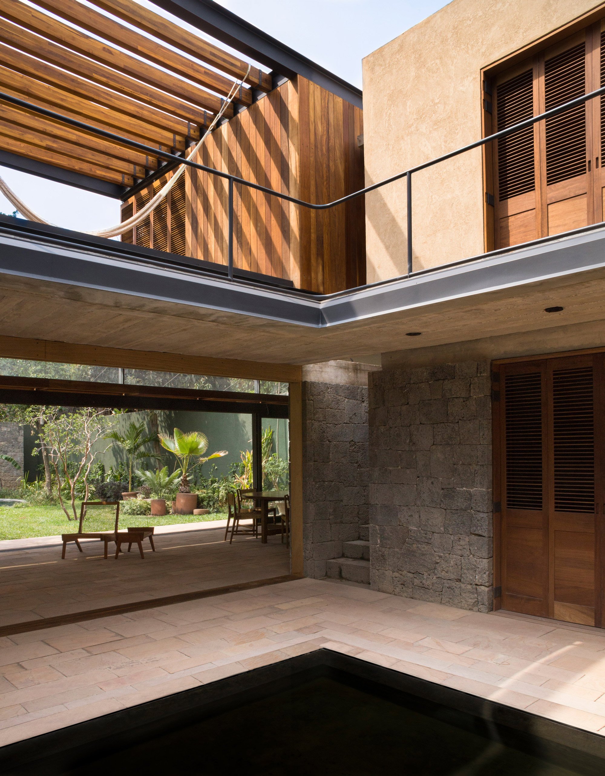An oasis-like living space.
Admiring it from the road, the Albino Ortega House looks striking thanks to its stone walls that highlight skilled craftsmanship and connect the dwelling to its setting. Mexico-based architectural firm Rozana Montiel Estudio de Arquitectura anchored the contemporary design in its local context. Located in the town of Tepoztlán, the house features exterior walls made with locally sourced Texcal stone. The uneven pattern and shape of the gray bricks give the structure a distinctive appearance, while its minimalist design with few openings helps to enhance the sense of privacy.
Moving forward from the closed facade, guests find an expansive and open space that looks like an oasis. The garden becomes a crucial part of the interior, with water present both inside and outside of the house. Exposed stone and concrete walls appear throughout the interior, along with stone flooring. Wooden elements and furniture that celebrates Mexican craftsmanship complete the earthy look and feel of the house.
Throughout the dwelling, intimate spaces flow into areas open to nature. Upstairs, a wood-clad volume houses the bedrooms. On the roof, a spacious terrace offers great views of the landscape while encouraging nature contemplation. Apart from the outdoor space with a pool, the house also features a smaller garden with a plum tree and lush vegetation. A perfect place to relax and slow down. Photographs© Sandra Pereznieto.



