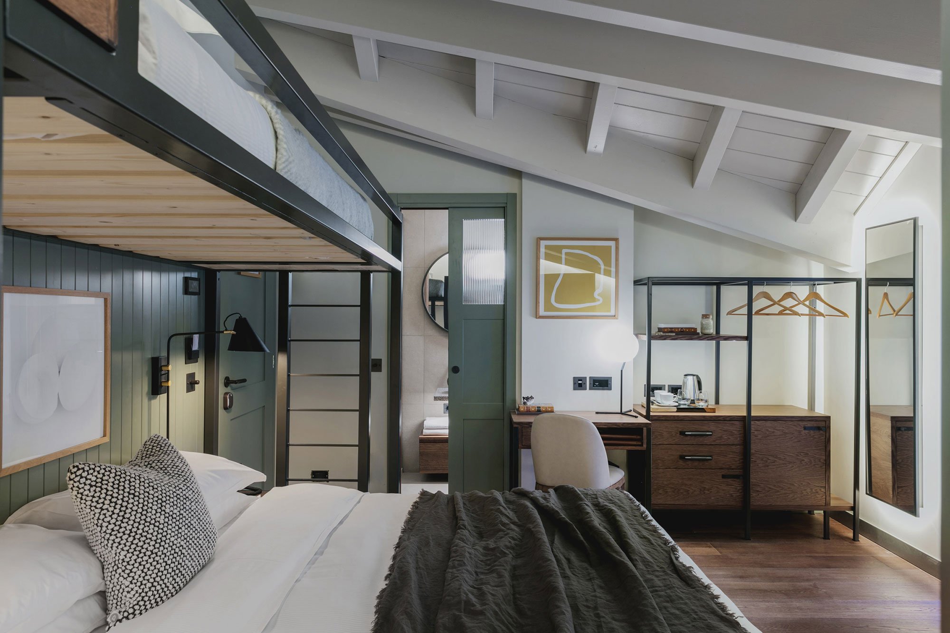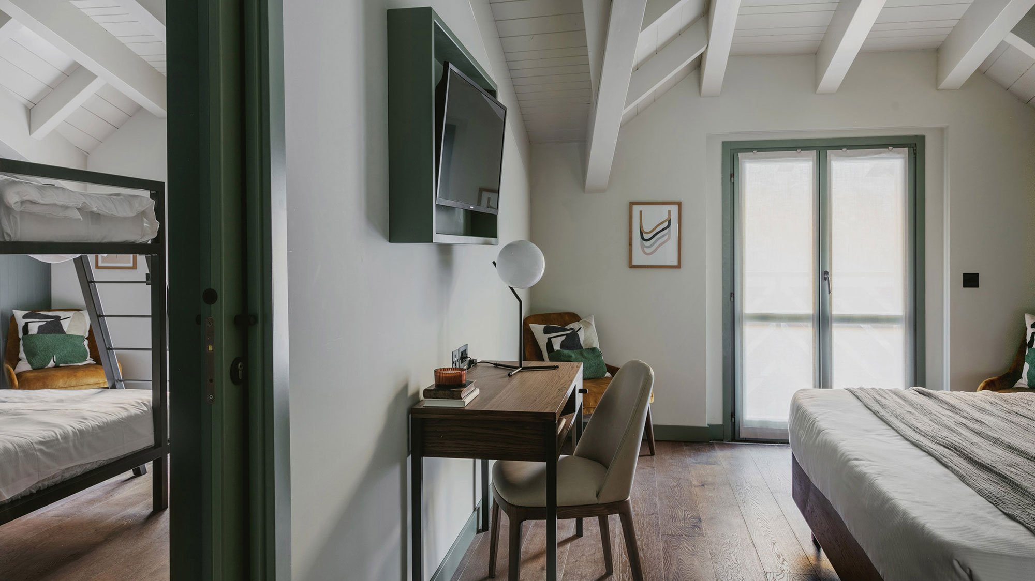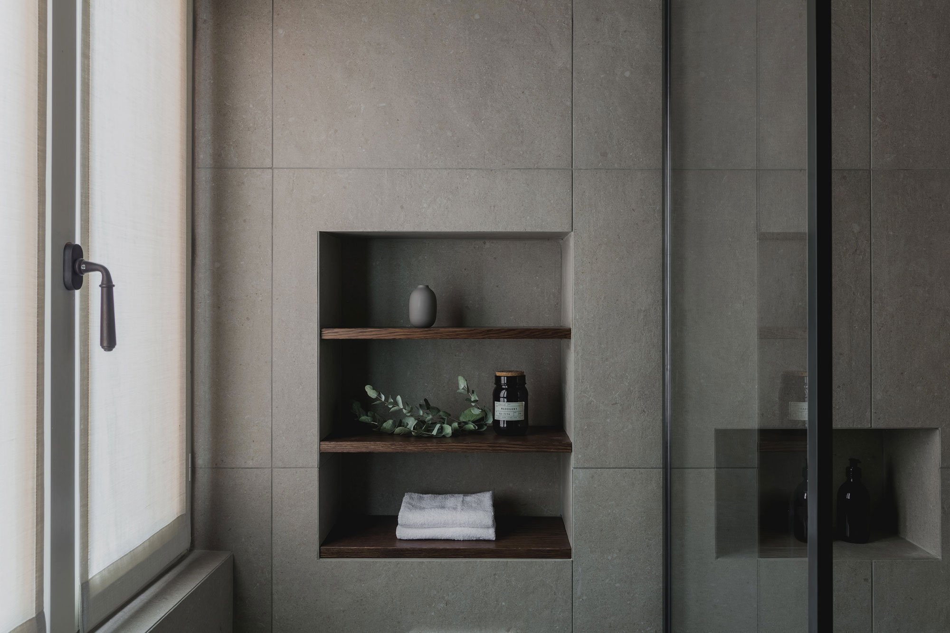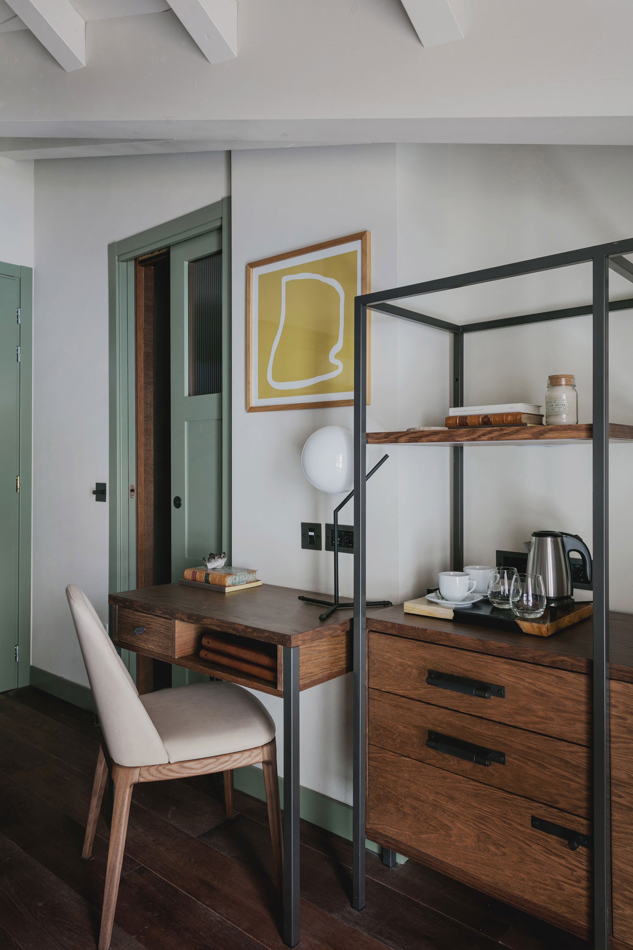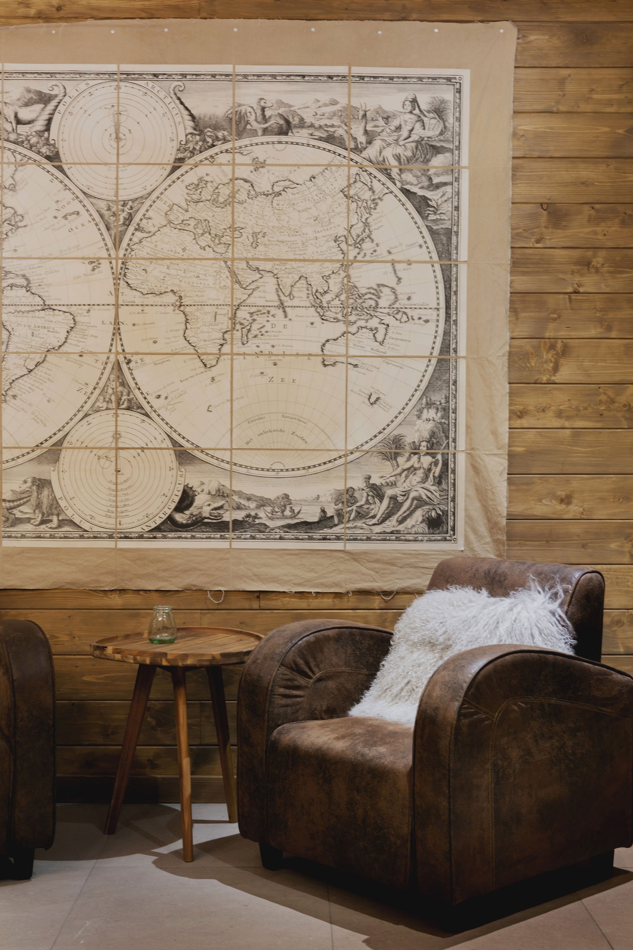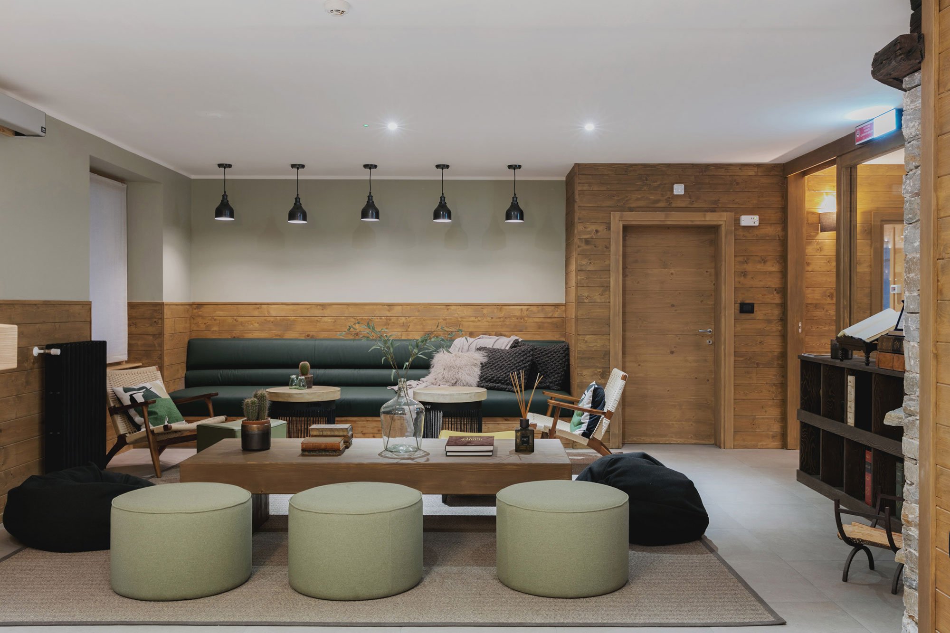A redesigned hotel interior inspired by nature and the local setting.
Built in 1958 and opened the following year in the small village of Corteno Golgi, this family-run boutique hotel in the Italian Alps has undergone a complete makeover. London-based design studio Boxx Creative completed the interior redesign of the Albergo Miramonti hotel. The team also maximized the available space, expanded the number of rooms, and created specific rooms for couples and families. Inspired by the surrounding landscape, the interior also draws inspiration from the elements of earth, water, air, fire, wood, and metal. An earthy color palette with olive green accents appears throughout the hotel. Beyond the warm terracotta facade, guests find bedrooms with blue and green colors that reference the mountains and the sky.
The new interiors celebrate both nature and sustainability. Throughout Albergo Miramonti, the studio used materials linked to the local setting as well as custom furniture crafted by a local artisan. Bespoke items include the metal framed open cabinets, wooden desks, and carved bed frames. Carpets made from recycled fibers along with sustainable, handcrafted wooden floors showcase a dedication to eco-friendly design. Other features include natural stone sinks, soft natural fabrics, and rippled cabinets made of wood.
Guests have access to a cigar lounge that boasts plush seating and a state-of-the-art whiskey bar. A spa and yoga studio offer a perfect opportunity to relax, while the hotel’s restaurant provides a range of traditional Italian dishes. In terms of activities, guests have plenty of choice. They can pick between hiking, skiing, and fishing as well as wine tasting and swimming in a crystal-clear mountain lake. Around the hotel, there are some real gems to discover, including a church from the 11th-century, the S. Antonio Natural Reserve, and glacial valleys. Photographs©: Mariell Lind Hansen.



