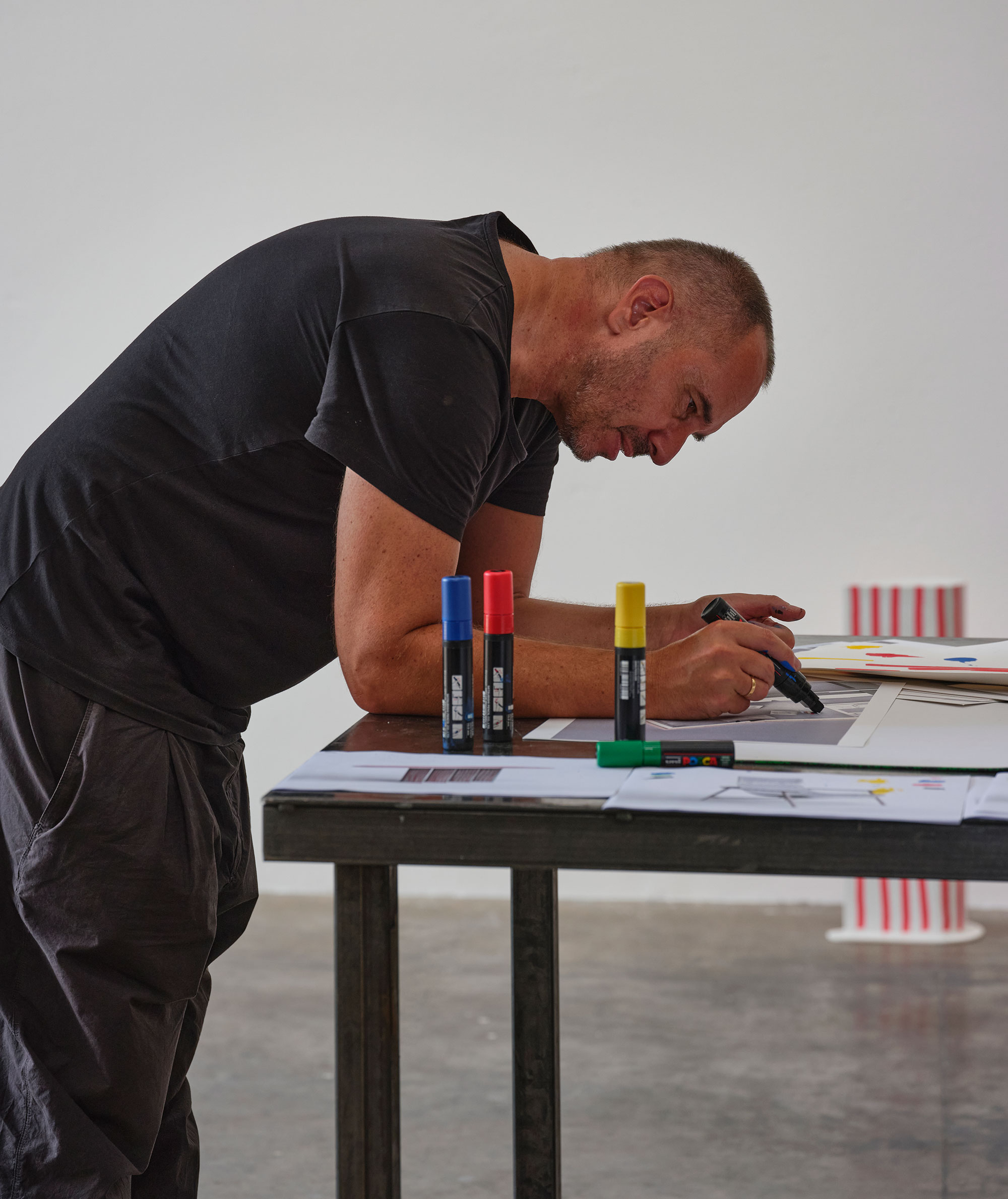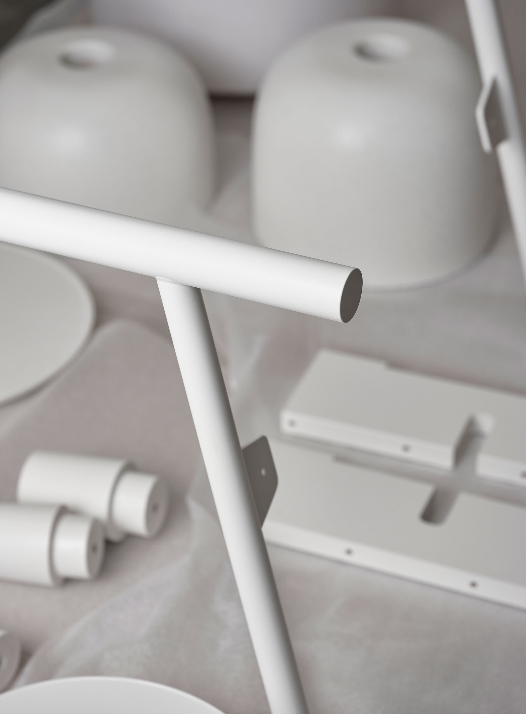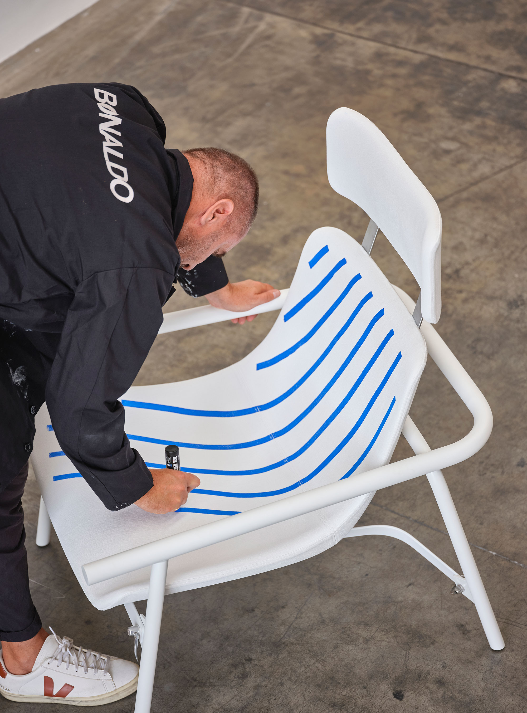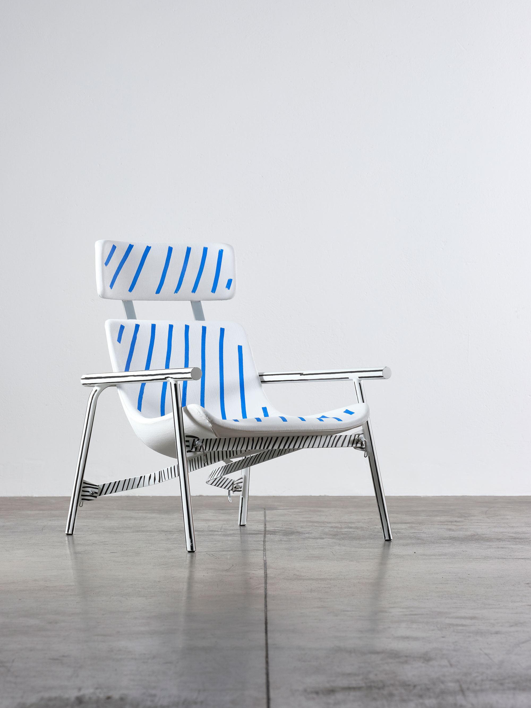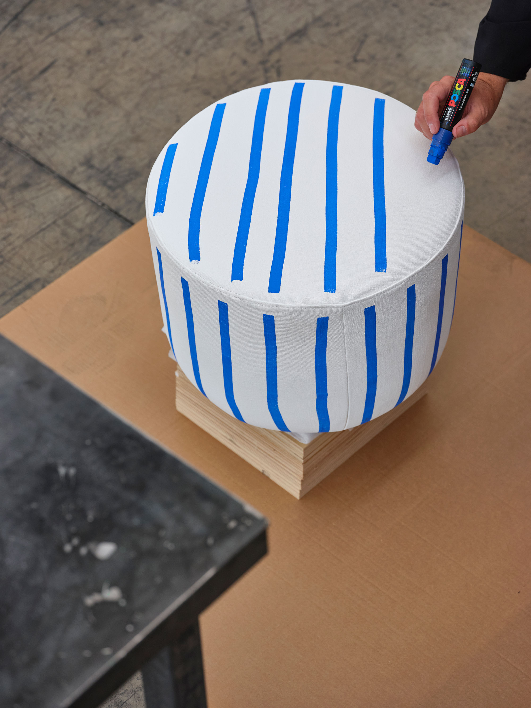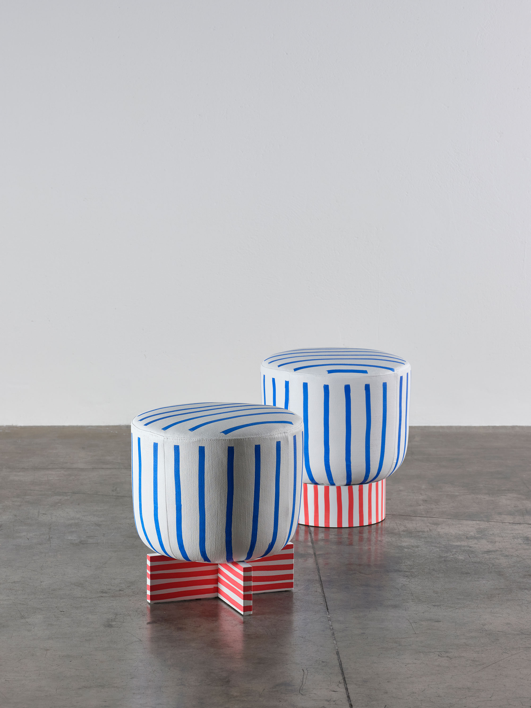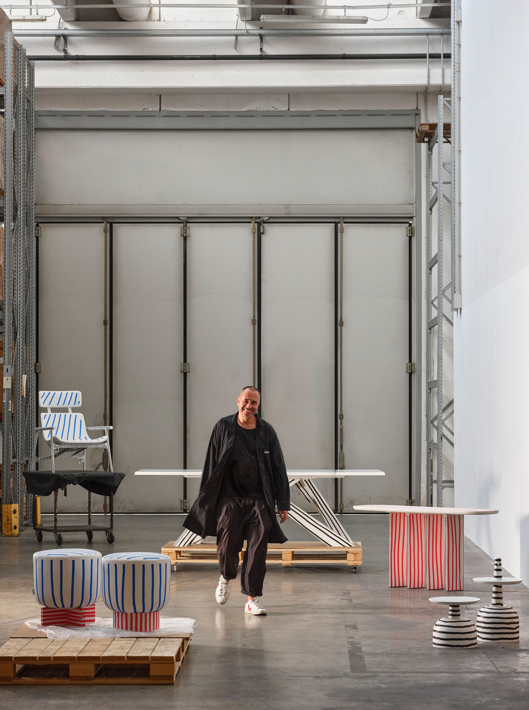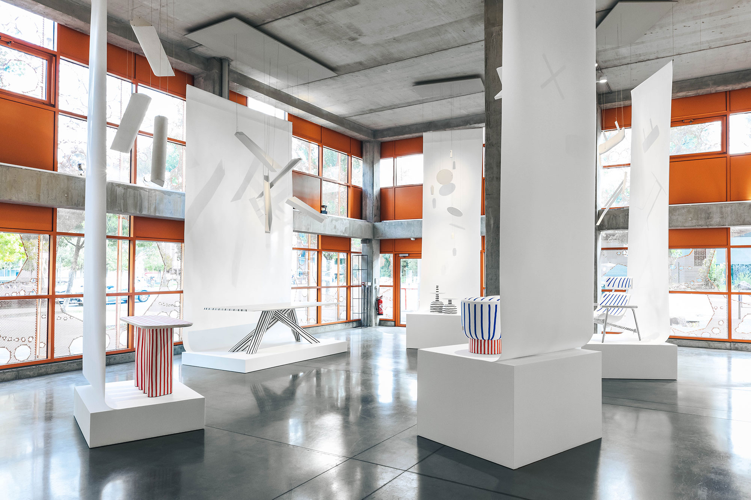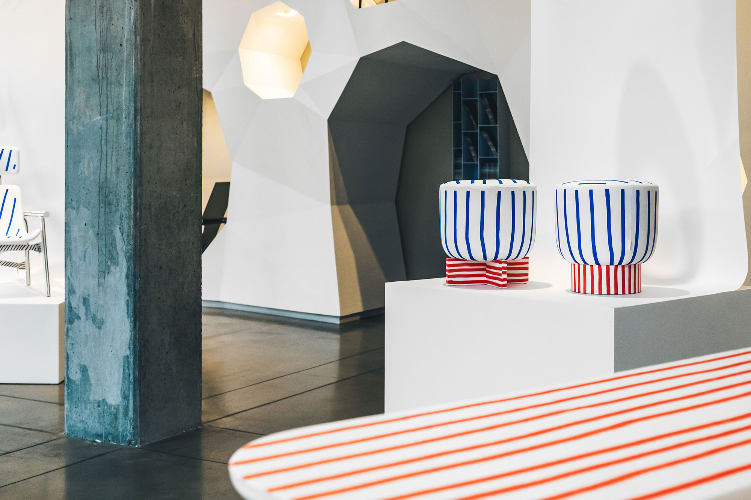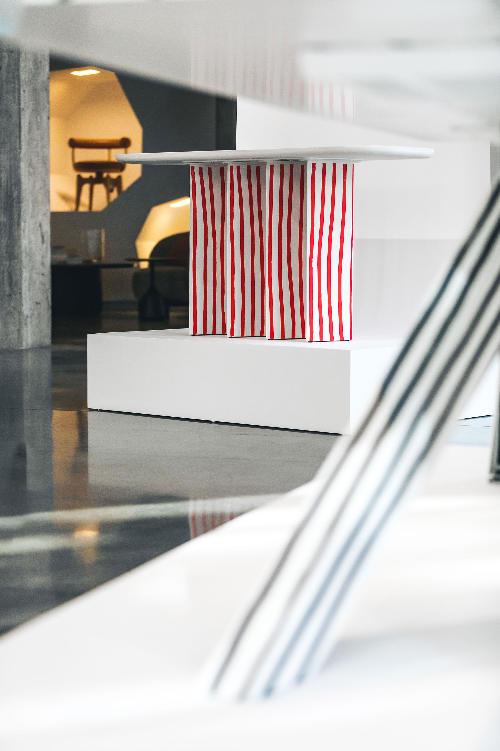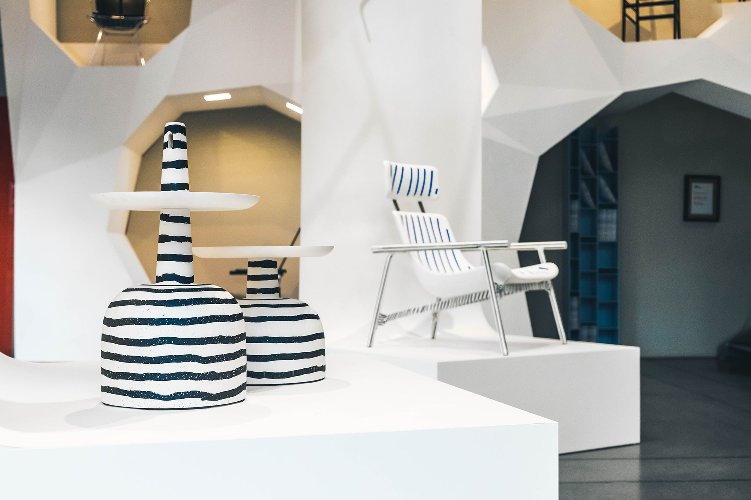An installation inspired by the process of creating a design, from the first sketch to materialization.
Industrial designer Alain Gilles creates a wide variety of work, from furniture and lighting to home accessories. In the Fragility & Materiality installation, he explores the process of bringing a design to life, from concept to physical product. The designer created the large-scale work for RBC Lyon Confluence and Bonaldo. On show during this year’s Lyon Biennial of Contemporary Art, the exhibition also includes a Capsule Collection for RBC. The collection comprises pieces that reimagine some of Gilles previous designs created for Bonaldo, in different finishes and materials. The Fragility & Materiality installation provides a visual representation of the complex act of creation. Starting with ideas, most of which a designer will discard, the process then leads to a series of concepts and sketches. Again, many of these don’t reach the 3D stage, for various reasons. Some may have complicated designs, while others can make the manufacturing process prohibitively expensive.
To recreate the sketch phase, Gilles used white as a blank canvas as well as several components that float above the piece. Fragile yet also strong, the ideas begin to take shape. The white background also alludes to a blank sheet of paper; here, it bends and curves to form the base for the designs, which seem to materialize from the canvas. The unique designs created specially for the installation will be auctioned on Catawiki between 7 and 18 November 2022, with the profits donated to the Enfant Bleu charity. The Fragility & Materiality exhibition runs from 29 September to 18 November 2022 at RBC Lyon Confluence, Cube Orange, Quai Rambaud 42, in Lyon, France. Images courtesy of Alain Gilles.



