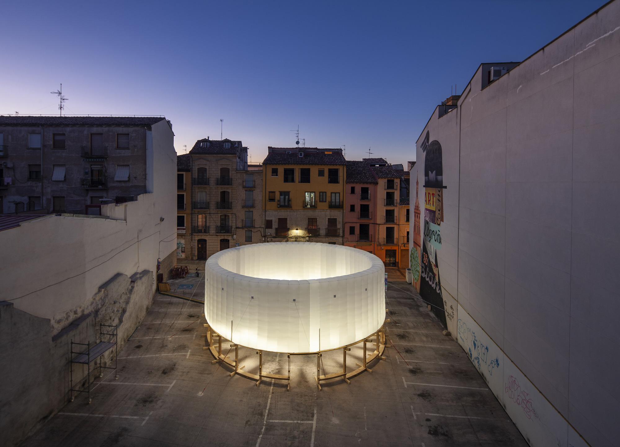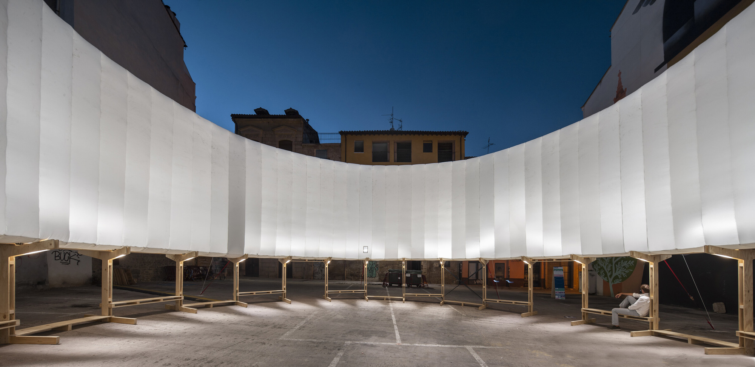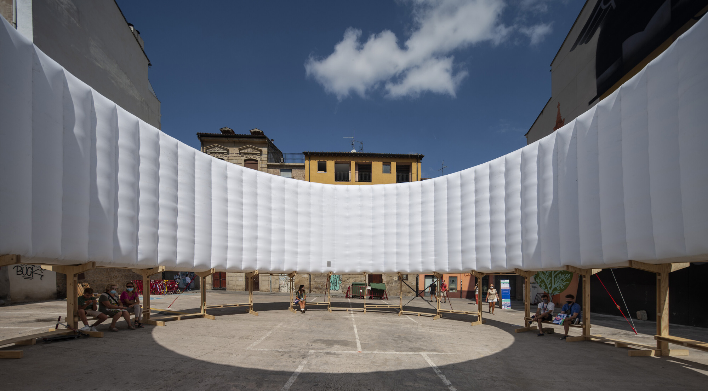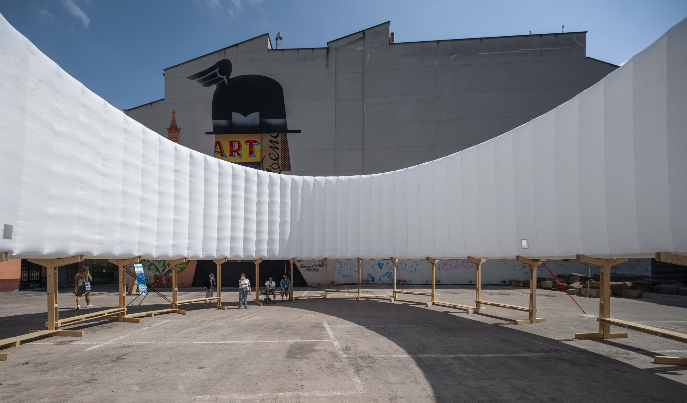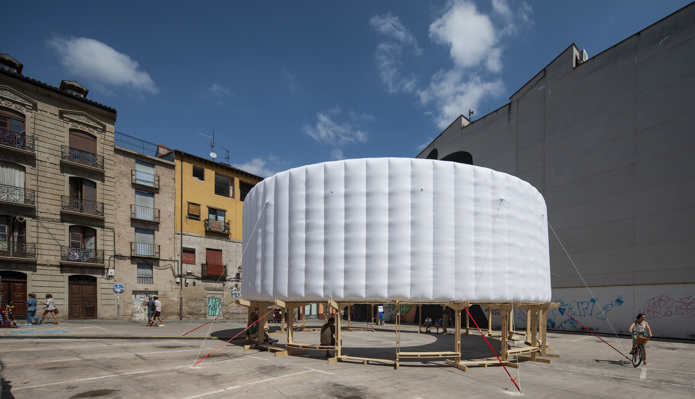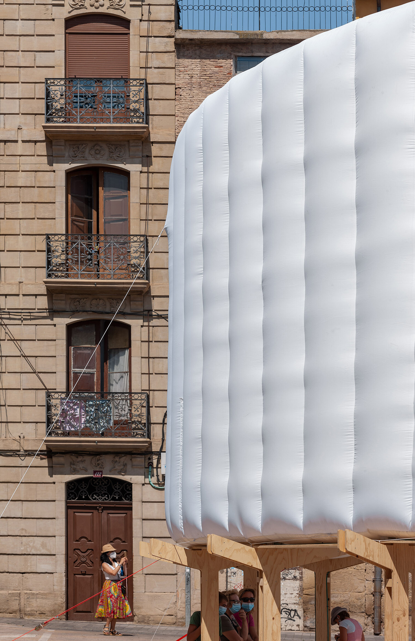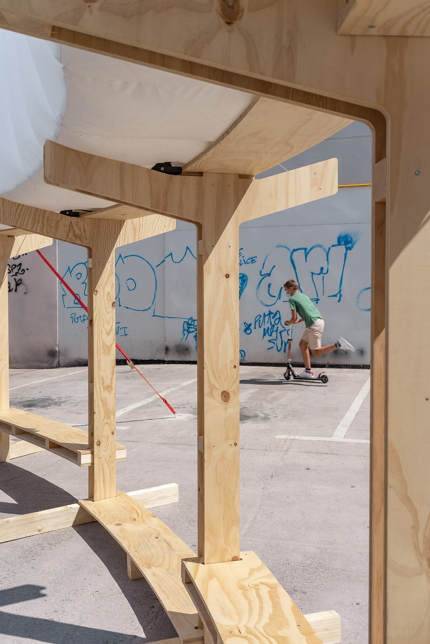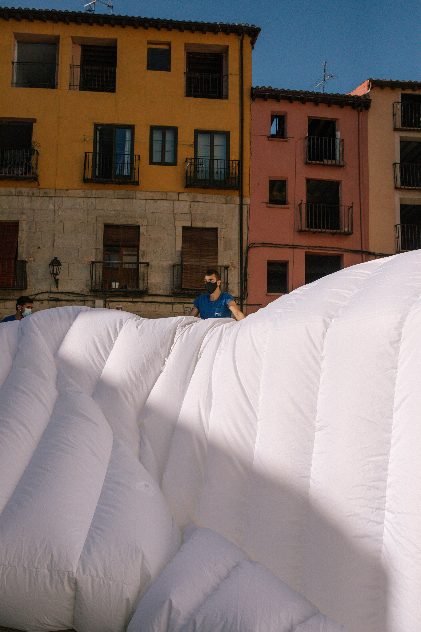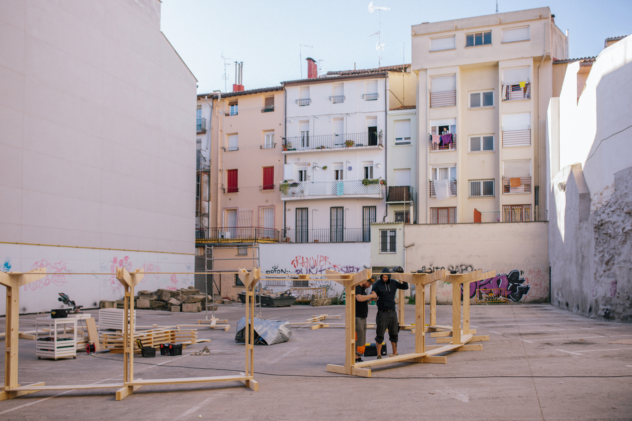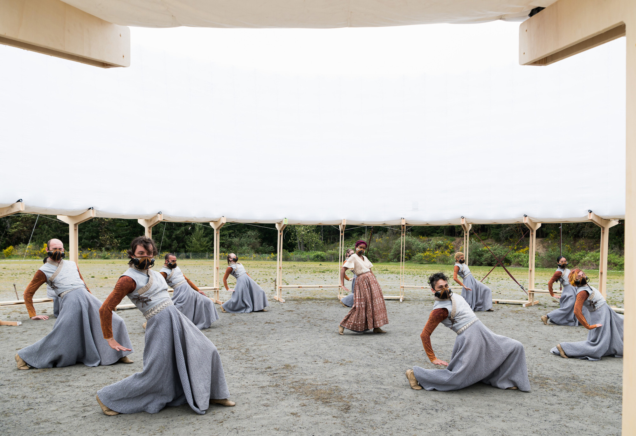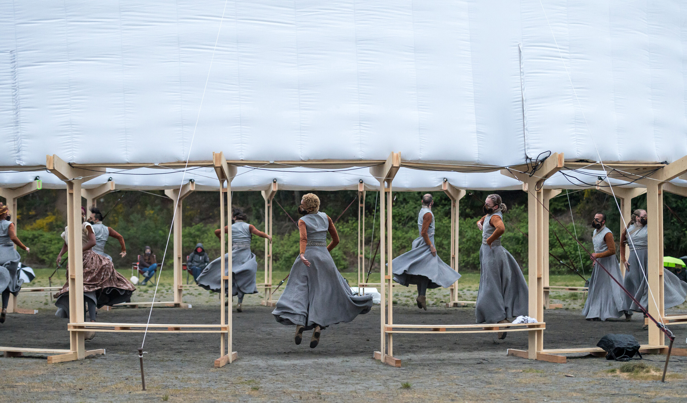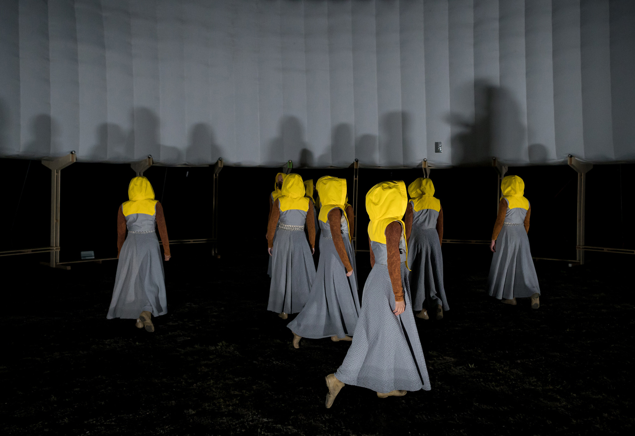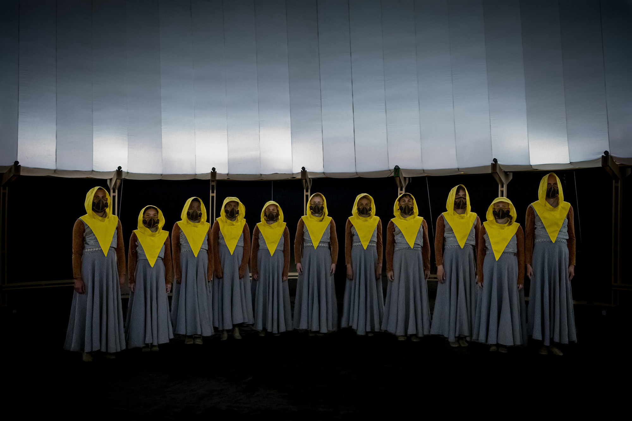A mobile pavilion designed to bring underused urban spaces to life.
Designed in a collaboration between Czech architecture practice KOGAA and hot air balloon manufacturer Kubíček Visionair, Air Square is a mobile pavilion specially made to transform underused urban areas into vibrant spaces, even temporarily. The structure is both modular and itinerant, which means that it offers a versatile solution to greatly improve the quality of an urban environment, anywhere. The structure brings purpose to a previously neglected area of a city while also exploring climate change issues. While the design aims to tackle overexposed heat islands in concrete jungles, it also offers a refreshing refuge. At the same time, Air Square expands a city’s livable public spaces.
Made with a modular build, the installation features a frame crafted with CNC-cut plywood planks that minimize waste. Vertical elements and horizontal benches create a circular, load-bearing pavilion that provides stability to the entire structure. The benches are conveniently flexible, allowing the conversion of the installation to suit different programs. For example, Air Square can provide room for a farmer’s market, a public function, or cultural events. The studio also designed the volume with integrated shading and lighting. The upper ring acts as a large shading system during the day, but transforms into a lighting source at night. Photography © Josema Cutillas, Javier Antón, Marcia Davis, Kubíček.Studio, Mangoshake.



