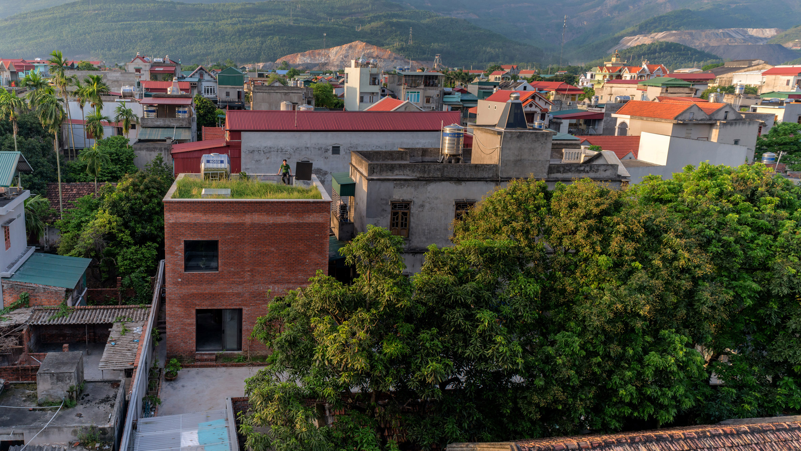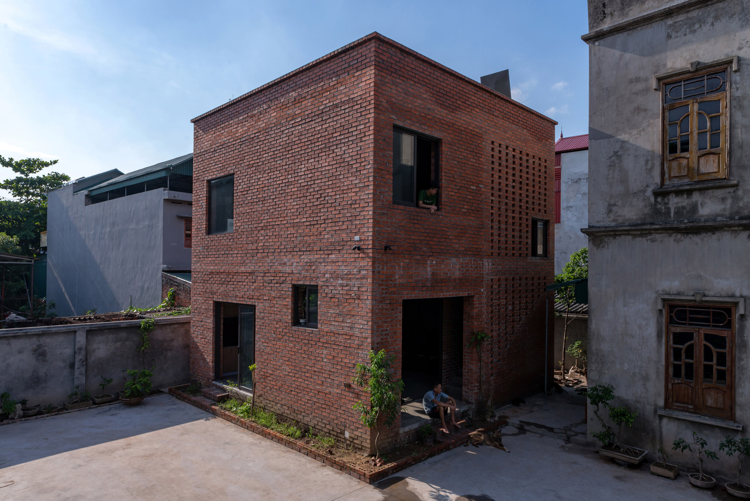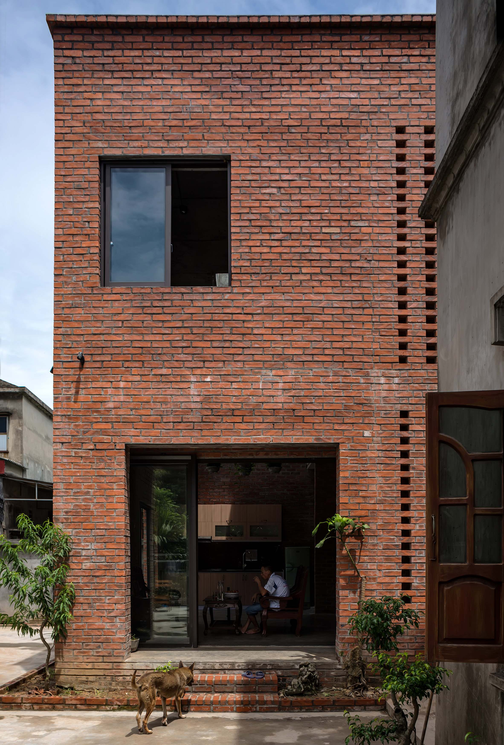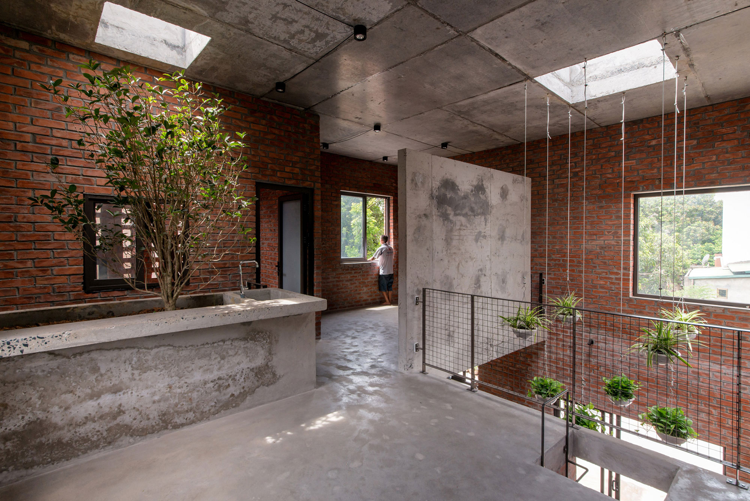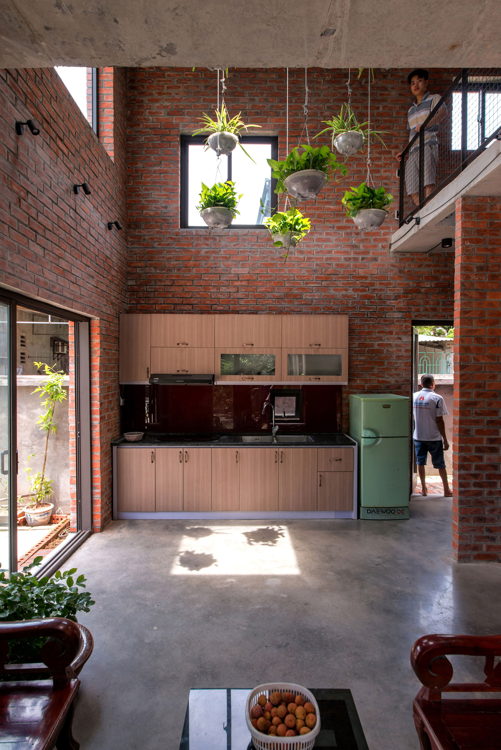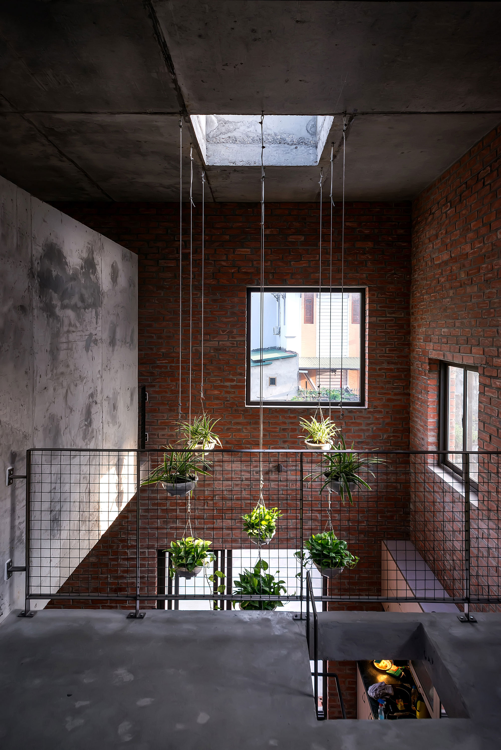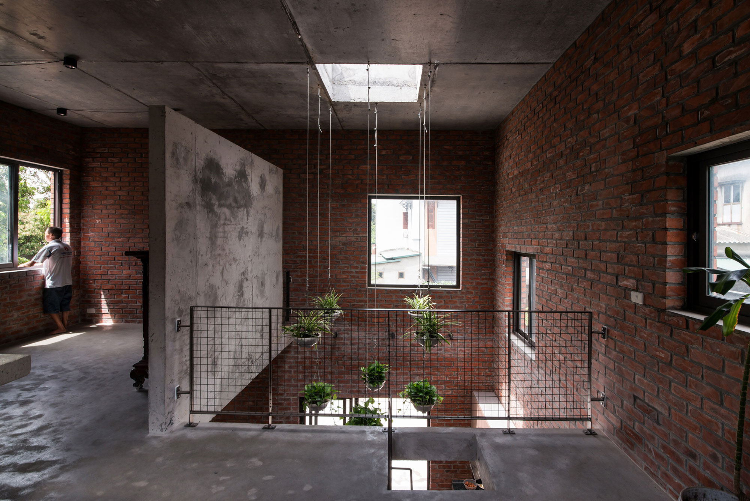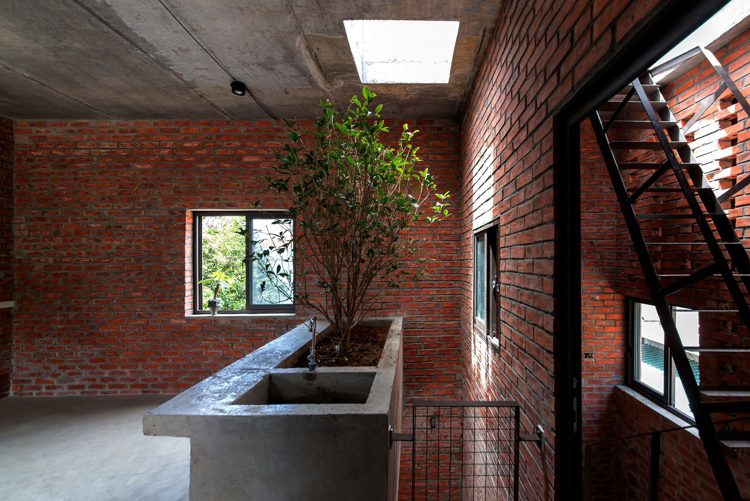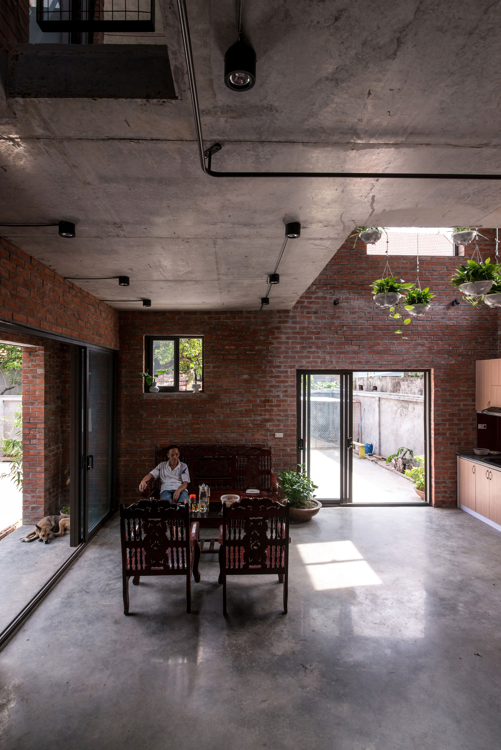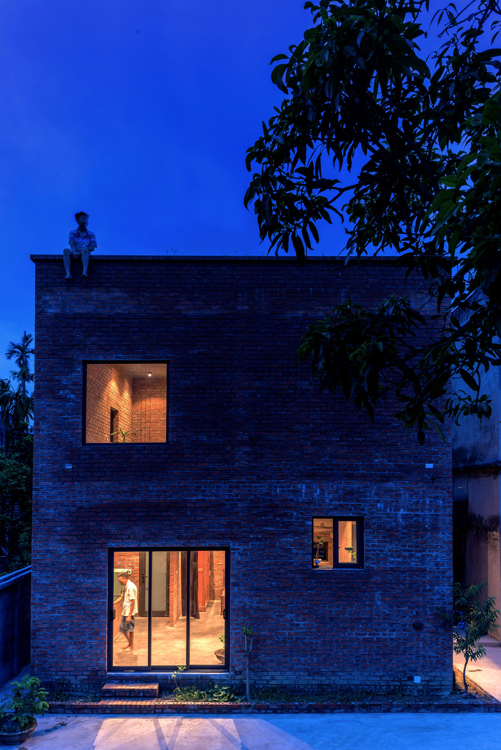A Vietnamese house design that allows inhabitants to cultivate their own food.
Located in the town of Mao Khe, Vietnam, AgriNesture is a red brick house that brings warmth to a neighborhood of dwellings with mainly gray or white finishes. The two-story volume also provides a blueprint for self-sufficient, sustainable living in a country that is losing agricultural areas to urbanization at an accelerating rate. Designed by H&P Architects, the concept behind AgriNesture aims to provide a solution to bring humans closer to nature and to also create local job opportunities.
The studio created the house as a fusion of living and agricultural spaces, but the concept suits educational and public buildings as well. The team also chose materials that suit low income communities or vulnerable areas exposed to flooding. Made from reinforced concrete, this house features exposed brick on the exterior, interior walls, and partitions. Depending on the available local materials, the builders can use rammed earth, brick, or vines. This process also creates jobs and provides economic stability in areas with high unemployment.
On the roof, a rainwater collection system and the re-use of water allows the planting of food. Thus, the inhabitants can become partly self-sufficient. Each AgriNesture house is meant to adapt to the needs of the users. Here, the studio used concrete for the flooring and designed an extra high-ceiling that allows the installation of suspended planters. The ground floor houses a kitchen, bathroom, and lounge area. Upstairs, a concrete sink doubles as a planter for larger trees. An empty space provides a flexible solution to add a bedroom, a studio, or extra planters. AgriNesture has won a National Architecture Award. Photographs© Nguyen Tien Thanh.



