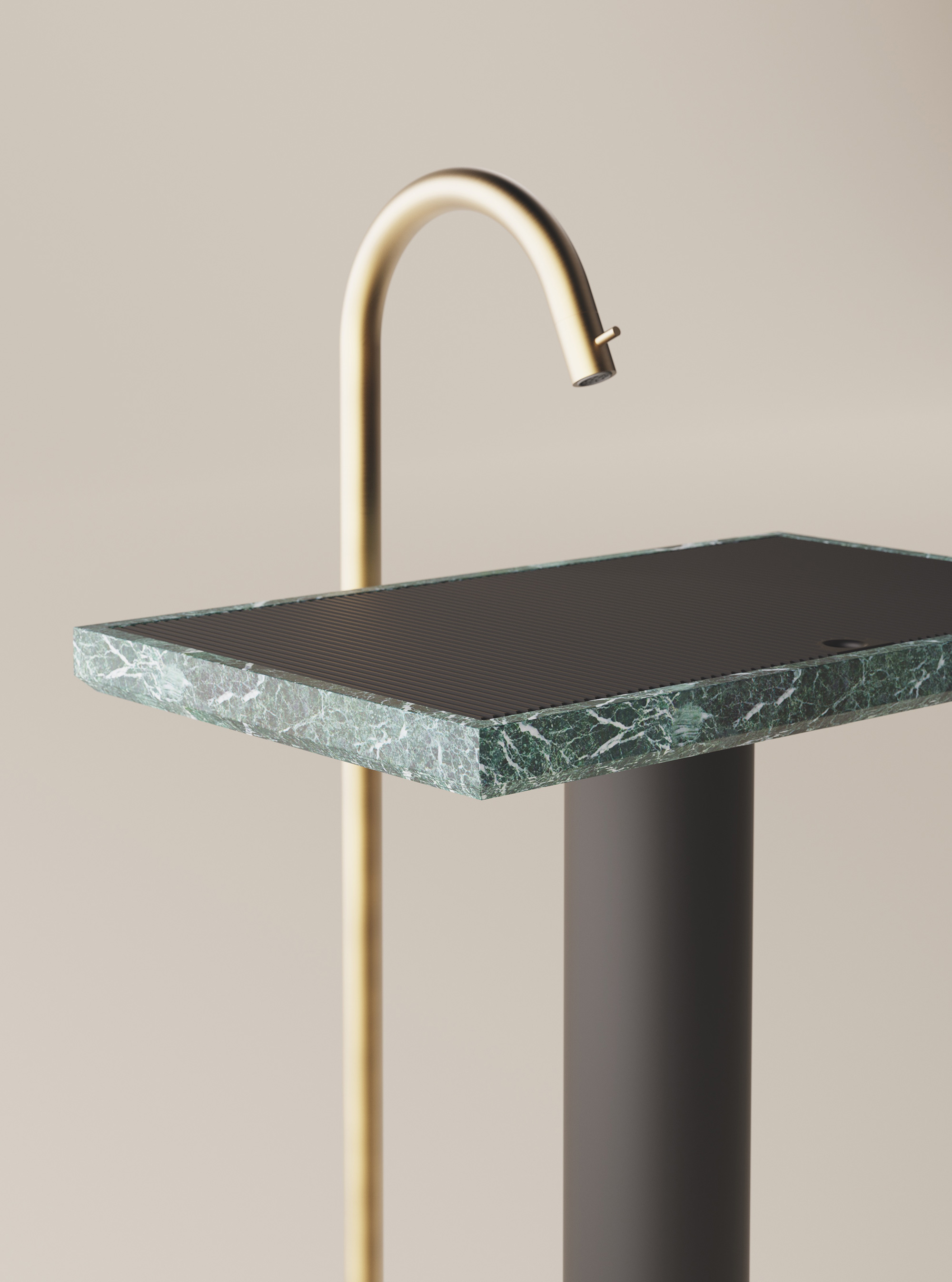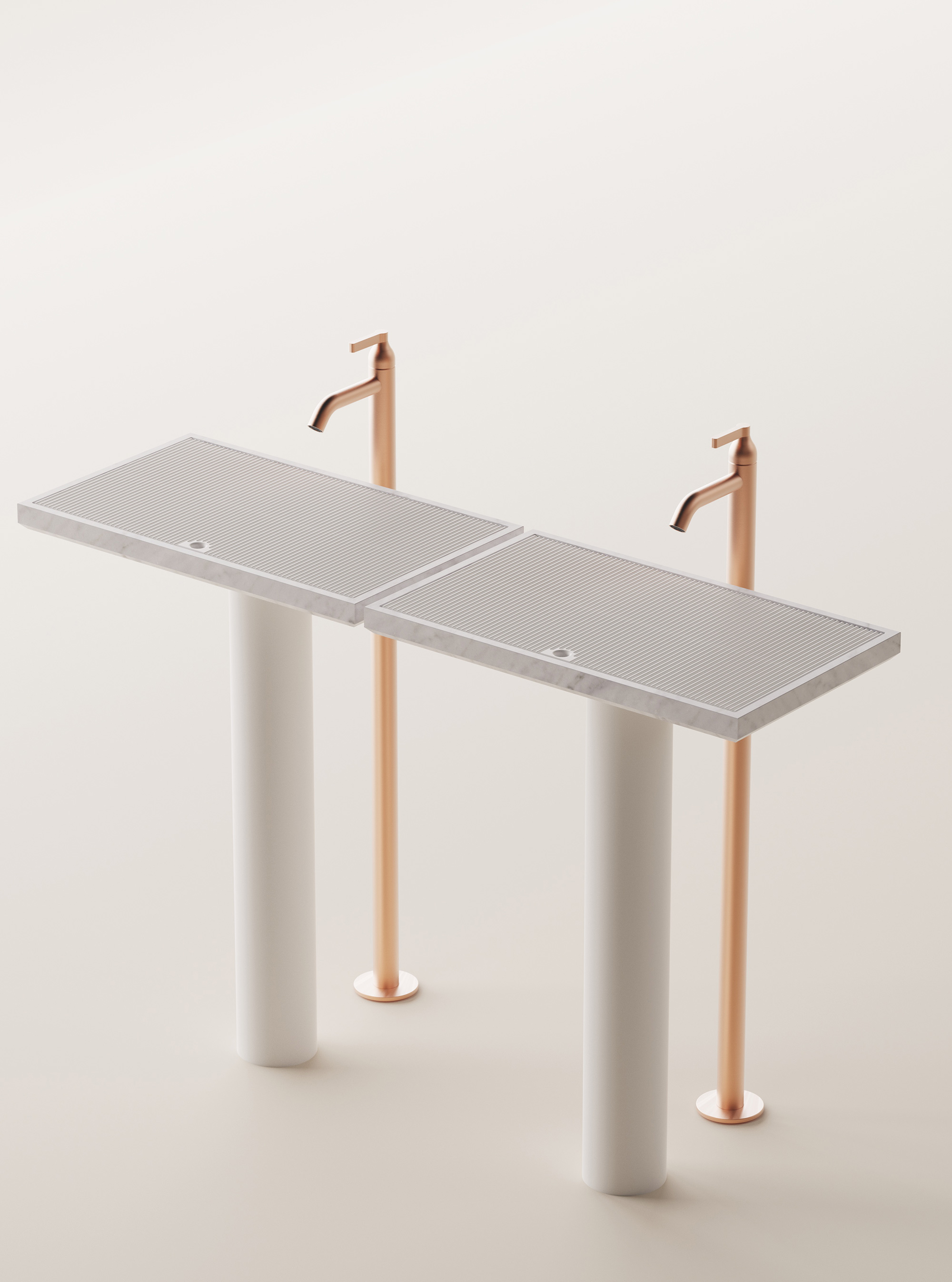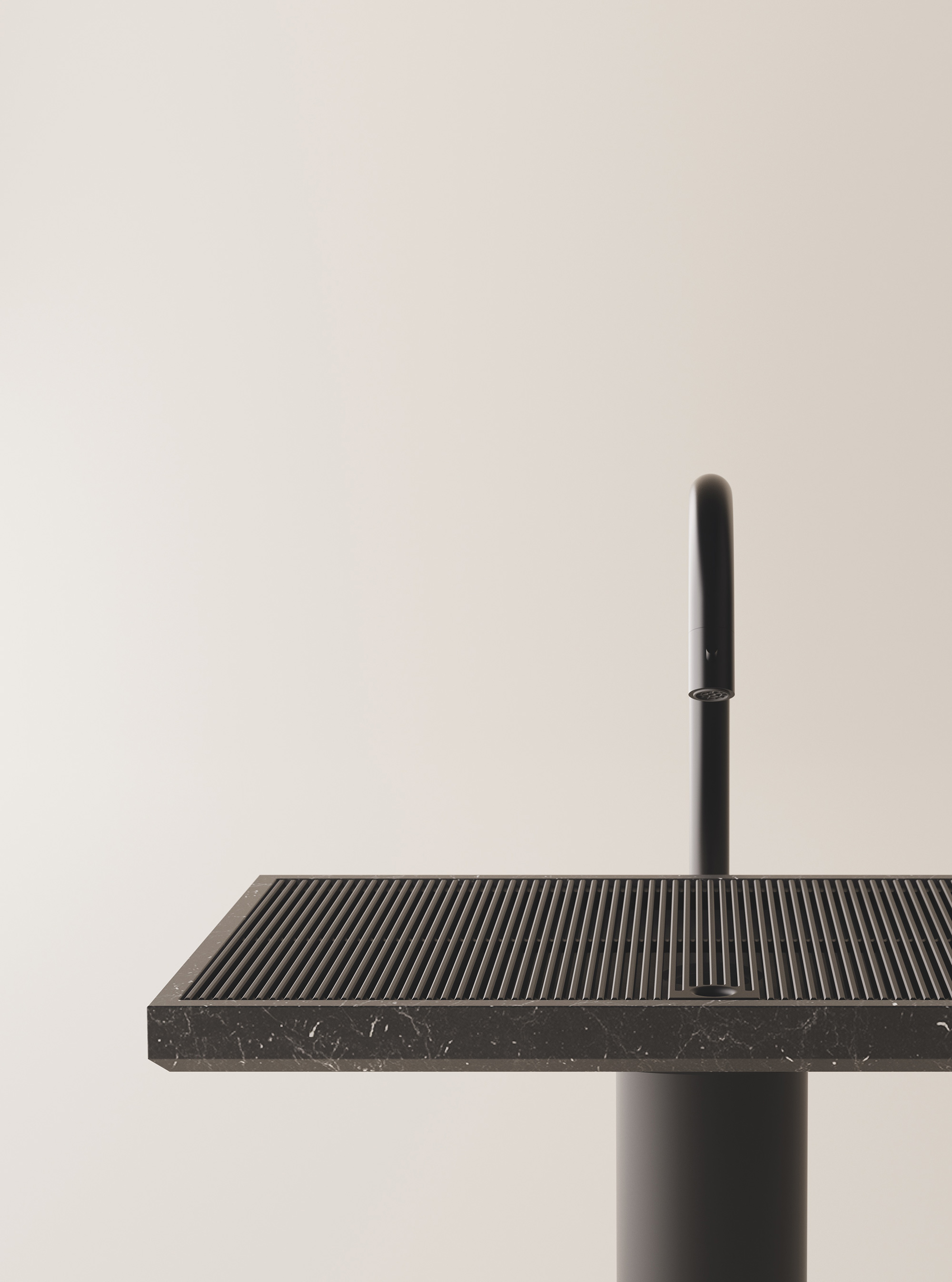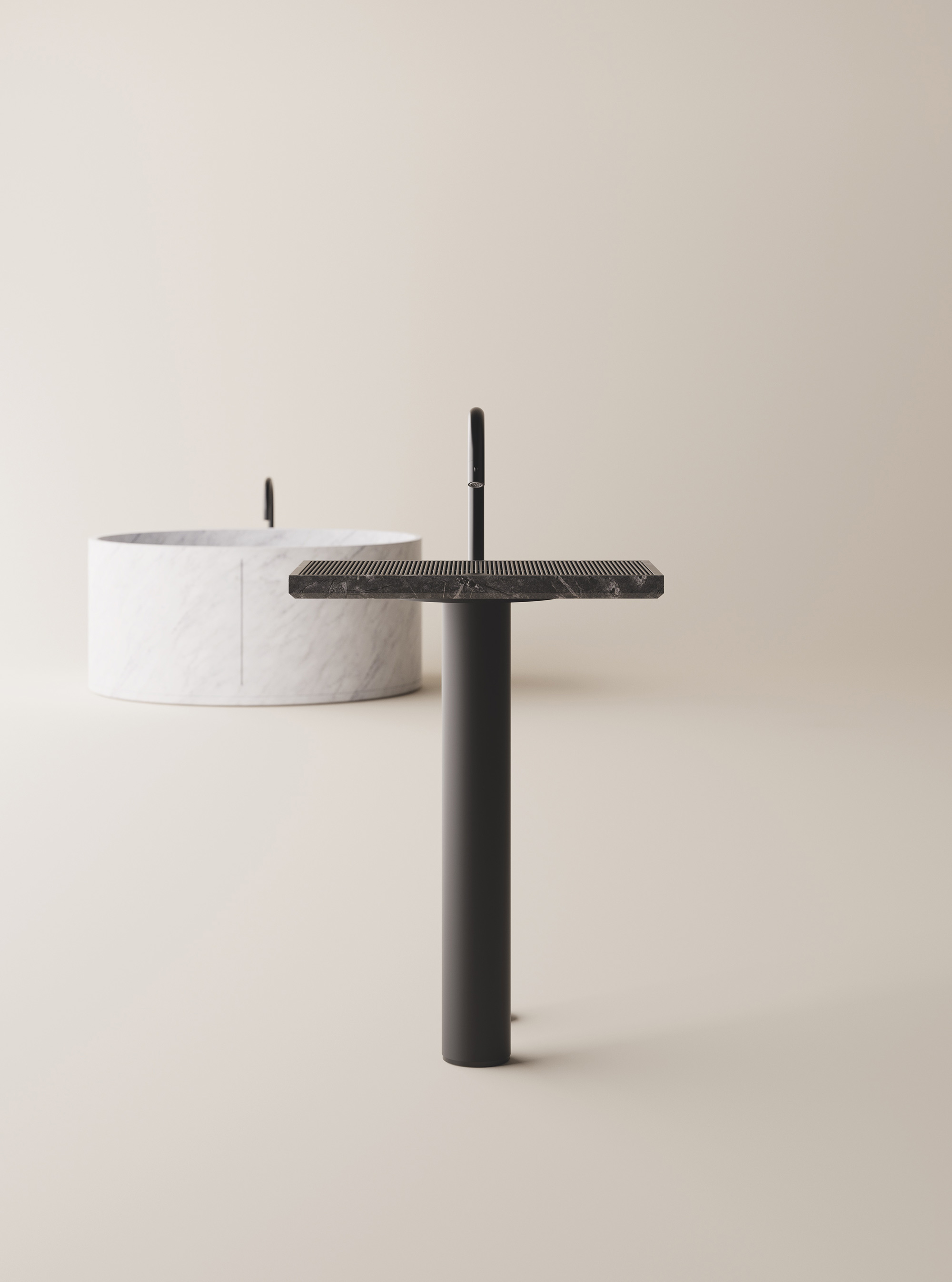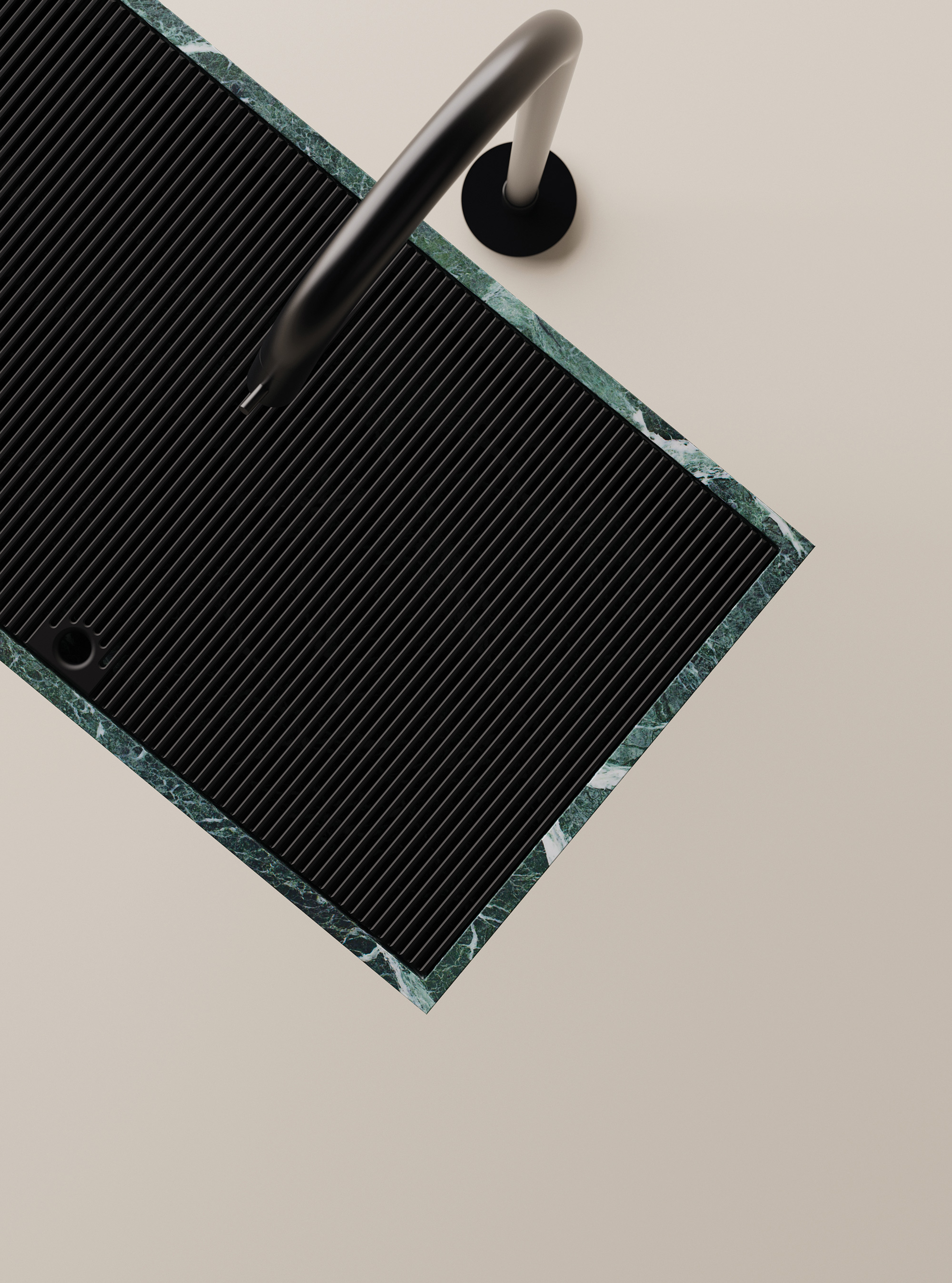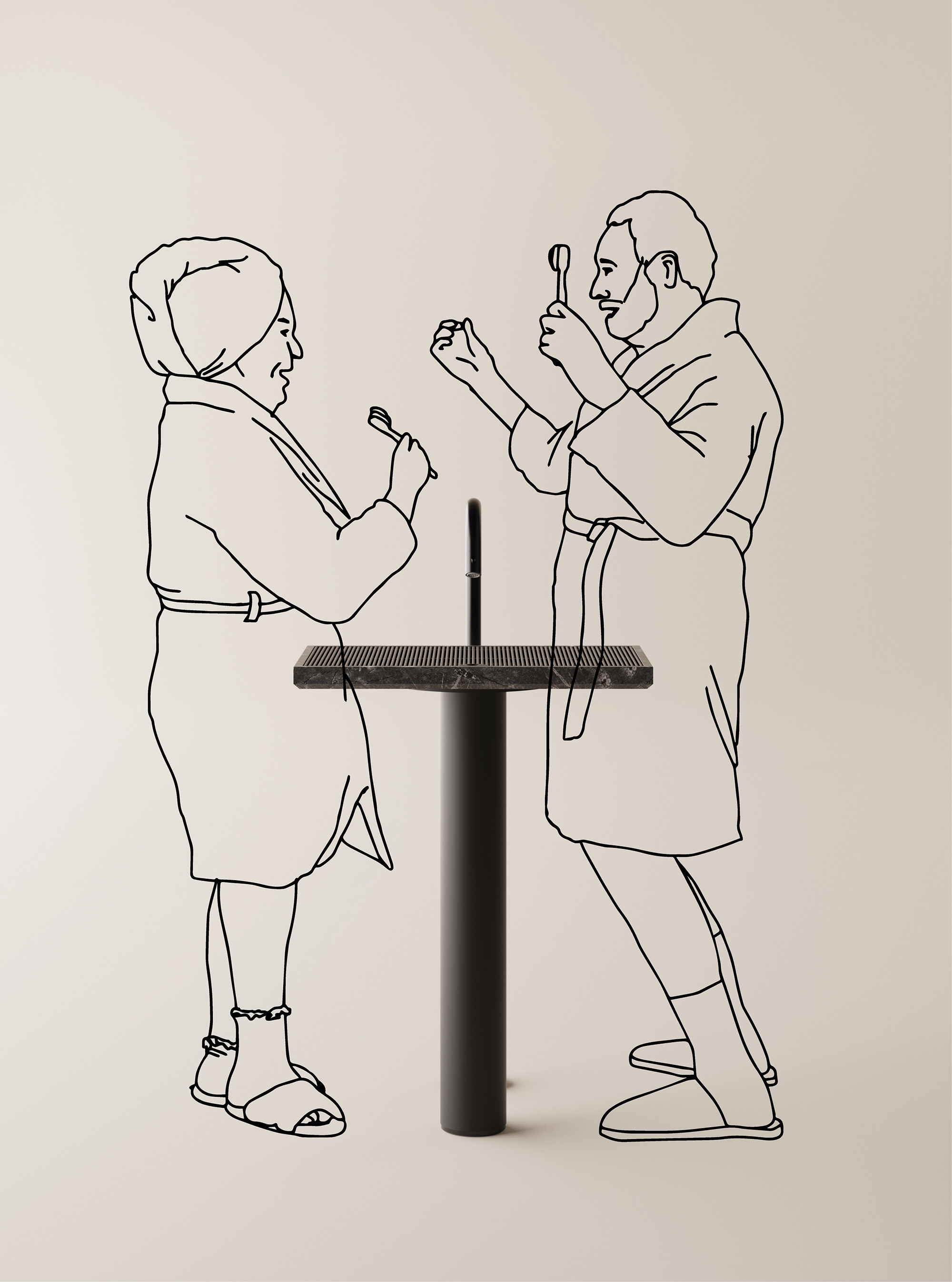An elegant washbasin inspired by the idea of simplification.
Created by Italian design studio Benedini Associati for Agape, Ell revolutionized the traditional sink with an ingenious design made with an integrated grille. The studio has recently created another version of the sink, a freestanding washbasin that features the same elegance of the original. Inspired by the writings of Italian artist and designer Bruno Munari, Ell explores the concept of simplification to find the essence of an object by removing every element that doesn’t directly contribute to its functionality. More architectural than the sink version, the washbasin features two minimalist geometric elements. A cylinder that resembles a column or pedestal provides support to a flat slab. While slender and stylish, this horizontal plane contains the basin.
A grille covers the surface of the basin, serving a dual purpose and also giving the design a contemporary look. Apart from hiding the drainage, the grille also doubles as a support surface for bars of soap and smaller objects. Thanks to the refined simplicity of the design, Ell showcases the beauty of the specially chosen materials. Agape offers this freestanding washbasin in different versions; while the column comes in white or dark powder-coated steel, the top and grille come in light or dark Corian®, white Carrara marble, gray Carnico marble, or black Marquina marble. Agape will launch the Ell washbasin during Milan Design Week 2022, at the “Here. There. After.” exhibition, held at the Agape 12 showroom, from June 7th to June 12th, 2022. If you want to see this beautiful design in person, you can book your visit through the brand’s official website. Photographs © Agape.



