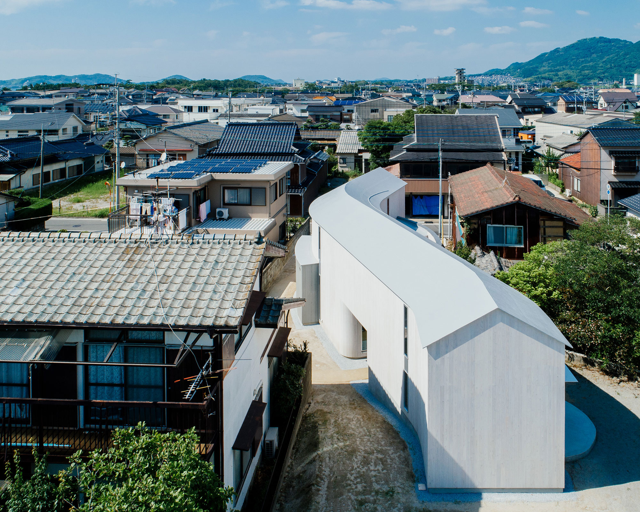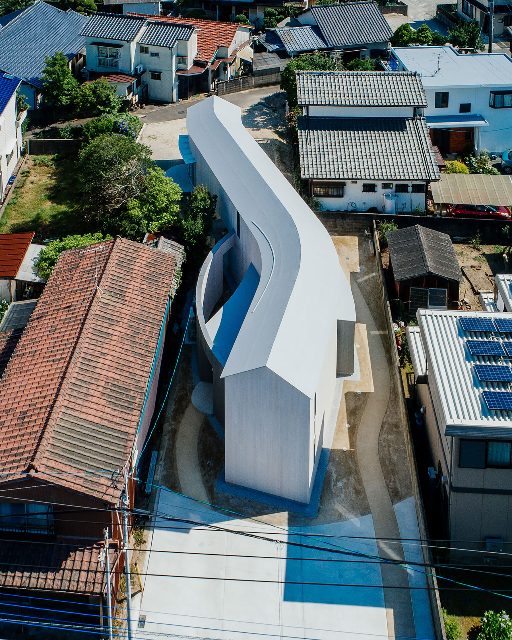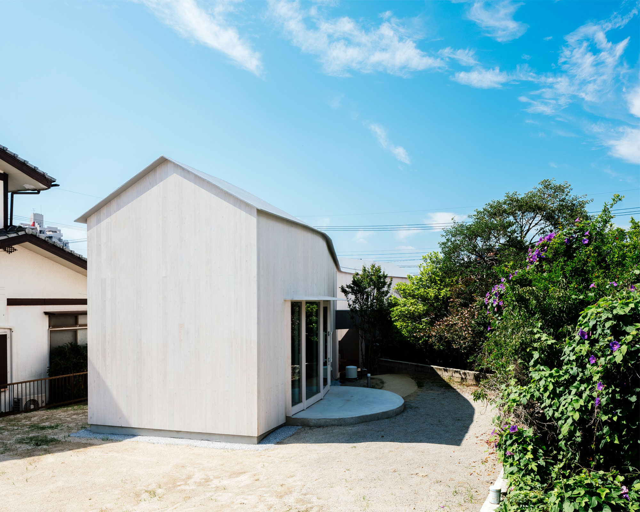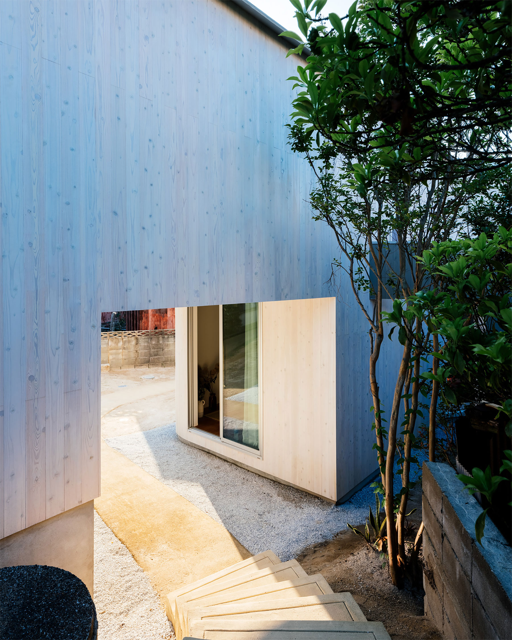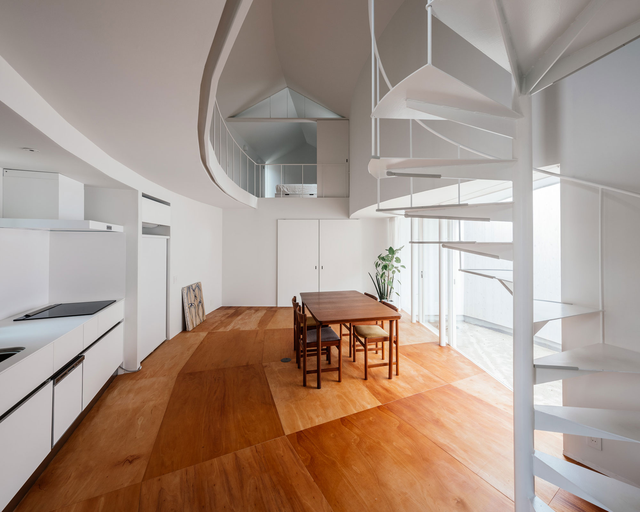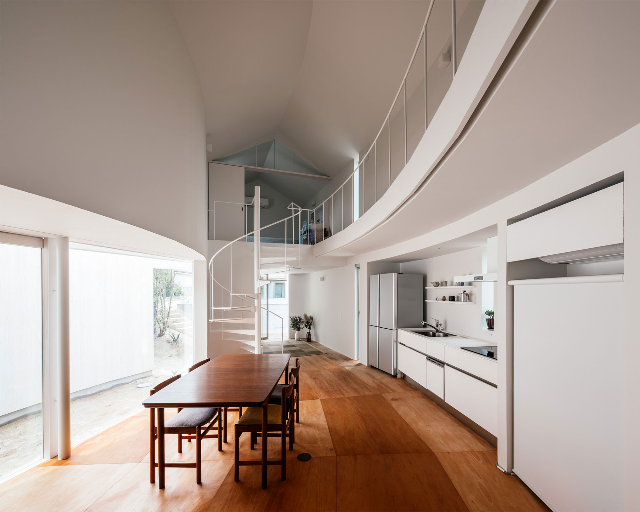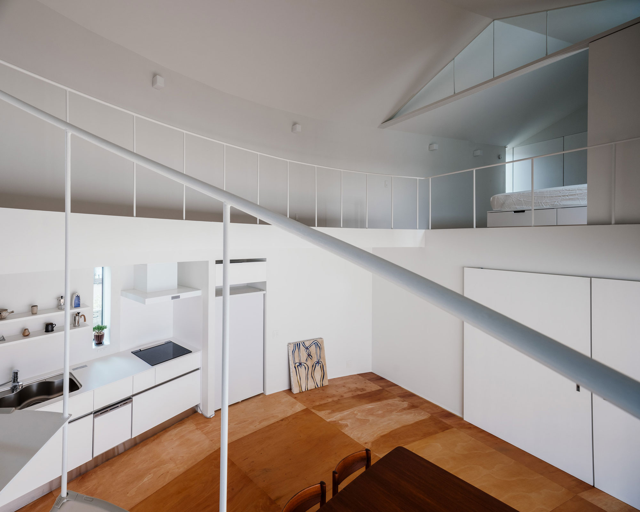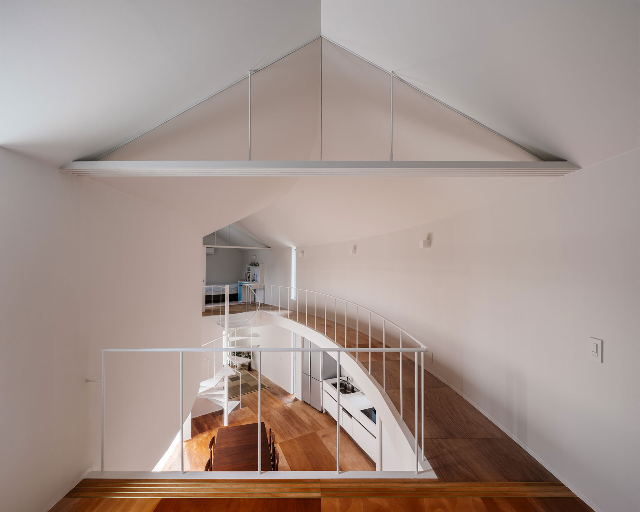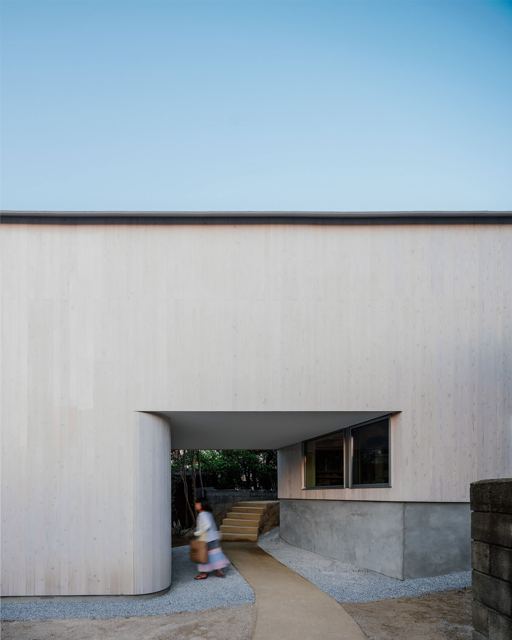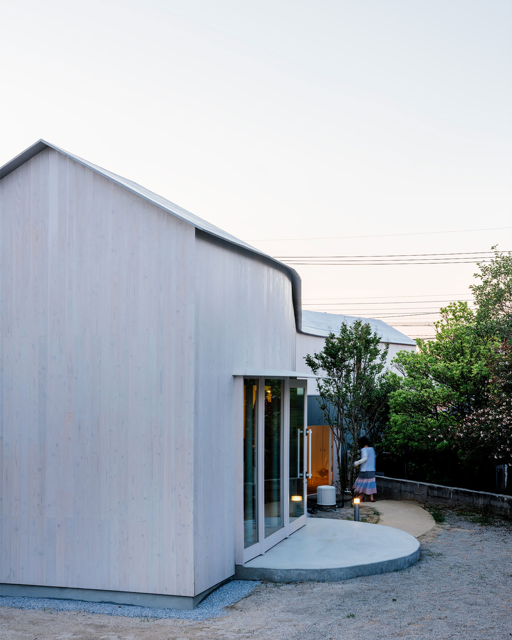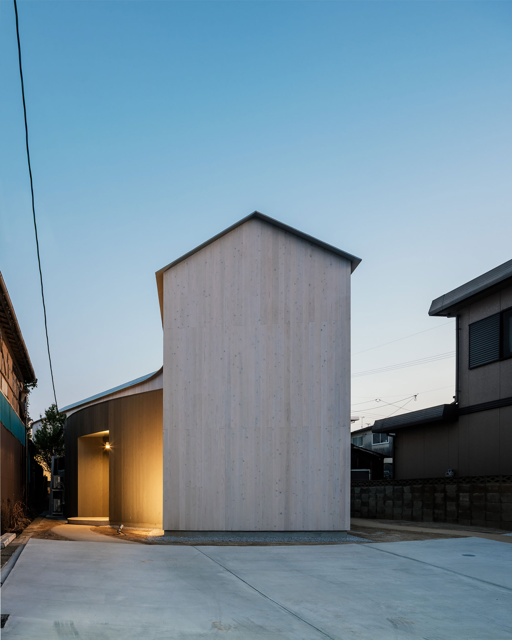A minimalist house that winds its way among existing buildings with a sinuous silhouette designed to maximize space and privacy.
When it comes to dense urban areas and compact sites, architects often have to think outside of the box to create houses that don’t sacrifice space or comfort. Affordance House is such an example, but shines with its brilliant creativity even among other similar projects. Completed by architecture firm Class Archi, the residence has an unusual shape that twists and turns to make the most of a narrow, compact and irregular building site. Nestled among more traditional dwellings in the city of Fukutsu, Fukuoka Prefecture, Japan, the house has an unconventional design with a serpentine form that reminds of a wave crashing on the shore in a spray of white foam.
The minimalist architecture lets the shape of the building take center stage – the exterior features virtually no detailing apart from the addition of some curved and circular elements. Finished with pale wood siding, the house becomes a beacon of brightness in the neighborhood, especially when illuminated by sunshine. Looking at the narrow plot, it becomes clear that the curving form optimizes both privacy and space. The studio used few openings to ensure the solitude of the living spaces, with larger glass doors added only in areas that open to greenery or to a private terrace.
The interiors are minimalist as well, a testament of the simple beauty of modern Japanese design. Painted white, the walls and ceilings create a brighter ambience, reflecting the light coming through narrow windows and glass doors. The architects also used white for some furniture, including in the kitchen and bedroom. Warm wood floors add color and texture to the material palette, along with the dining room furniture. Apart from living spaces, this house also contains a workshop and studio. Photography by Yashiro Photo Office.



