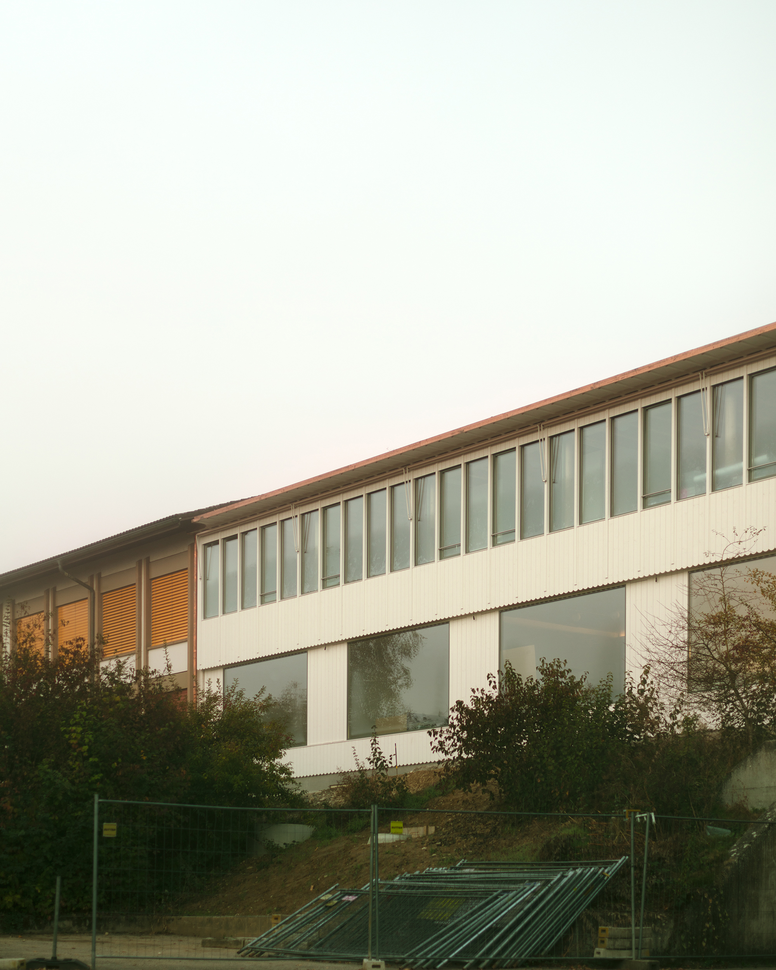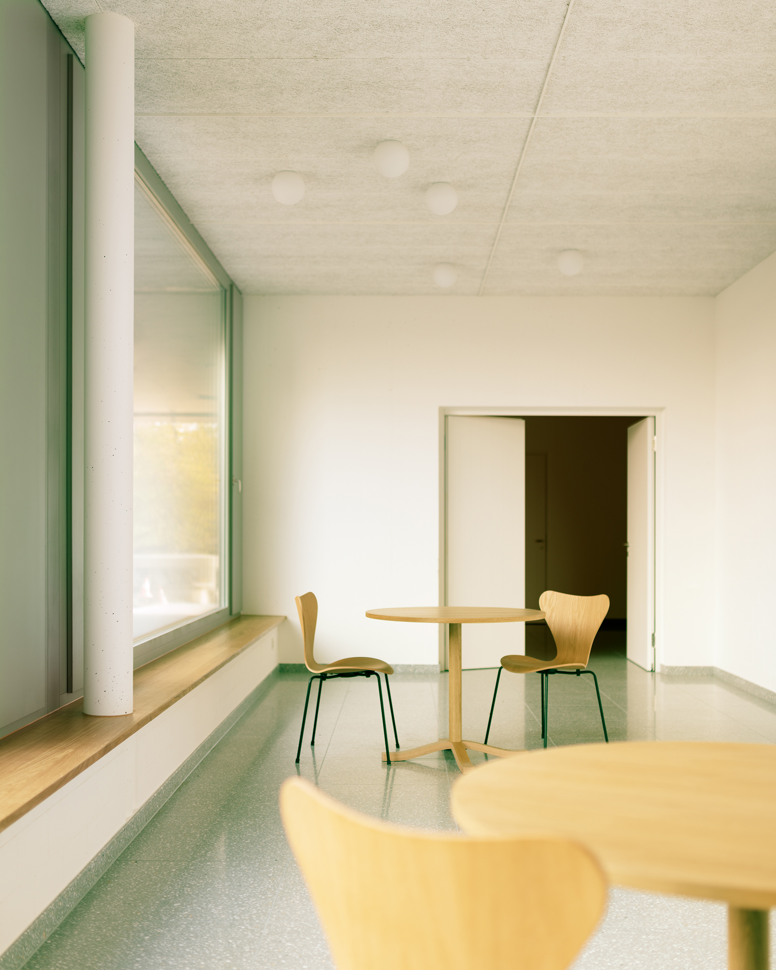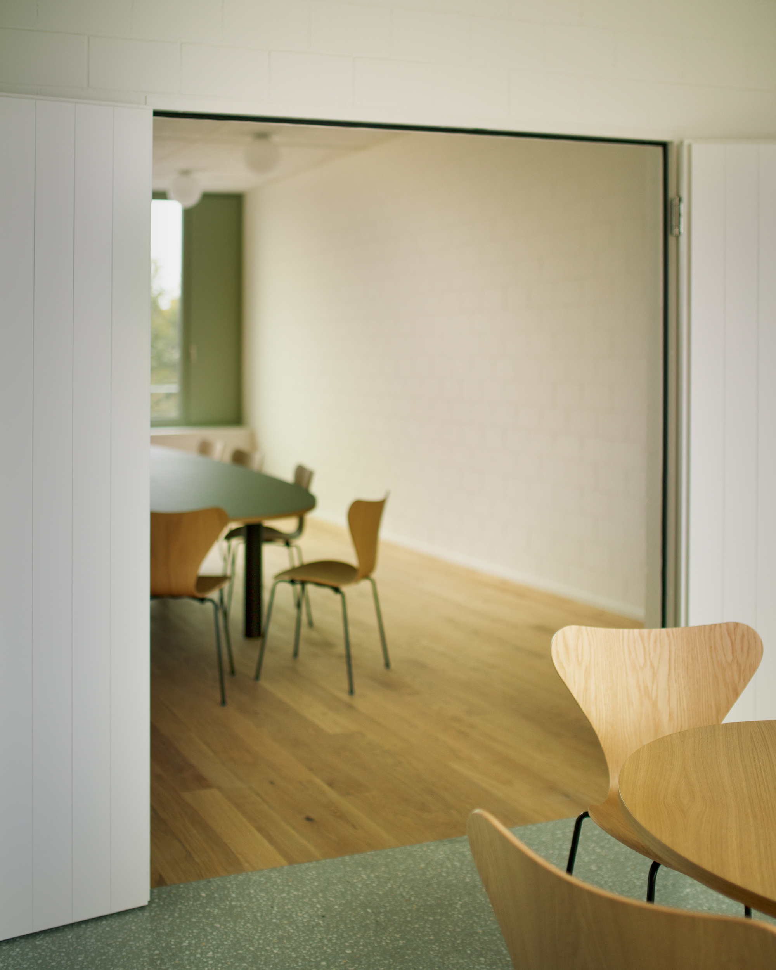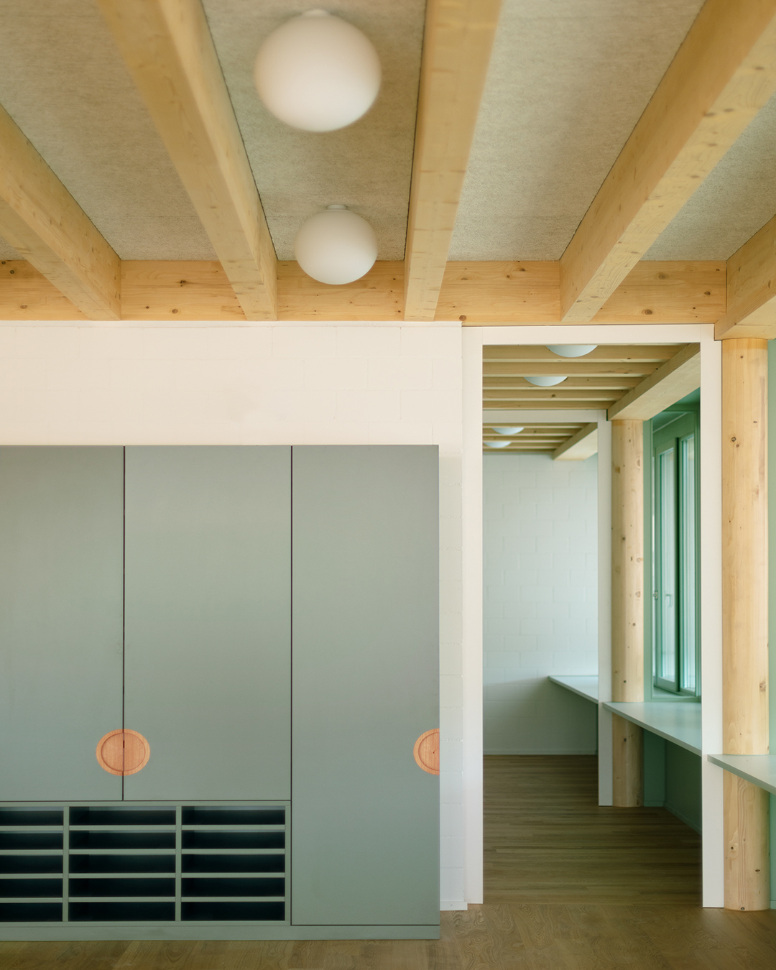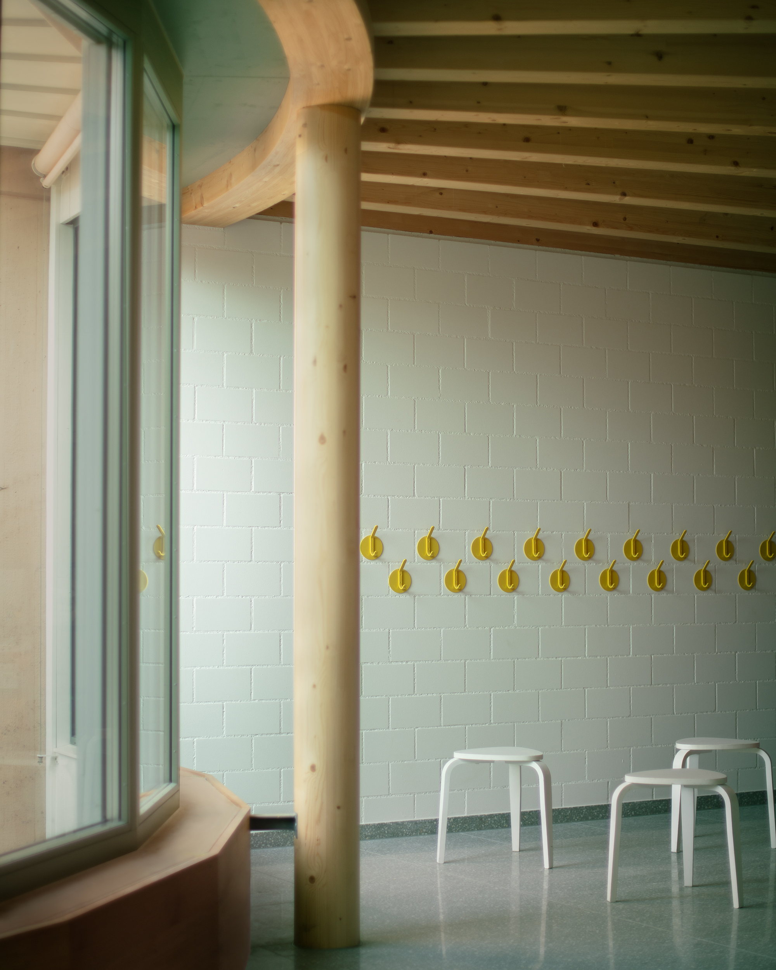The expansion of a school complex in Switzerland with a new building that provides access to new spaces while creating a closer connection between existing structures.
Bern-based Haller Gut Architects completes residential projects, but the majority of the firm’s work involves public buildings like schools, sports halls, and cultural centers. For this school in Aeschi, Switzerland, the practice designed a new building that joins three existing structures constructed in different decades. The project involved not only the addition of new spaces, but also the creation of a better connection between the separate buildings and the yard.
Smaller than the other structures, the new volume closes the gap between the work yard and the school buildings. While the ground floor houses offices for the municipal administration, the upper floor contains new classrooms and group rooms. Slightly set back on the ground level, the new building features a covered access area that leads to the offices. A passageway now creates a route to the schoolyard. Likewise the upper floor connects to the existing buildings with a circular façade and corridors. The studio designed larger windows for the offices, filling the interiors with natural light. Upstairs, the classrooms feature narrower openings that frame the views. Floor-to-ceiling doors link the classrooms to the group rooms.
The studio used a material palette of concrete, brick and wood for the project. Some rooms feature concrete floors, while others have hardwood flooring. Wooden columns and exposed wood beams add warmth and a dynamic structure to the rooms, while white painted brick walls brighten the spaces. In the classrooms, the team nestled spherical ceiling lights in between beams. Throughout the building, pops of color create eye-catching focal points, from the bright yellow coat hooks to the light green window frames. Photography by Karina Castro.





