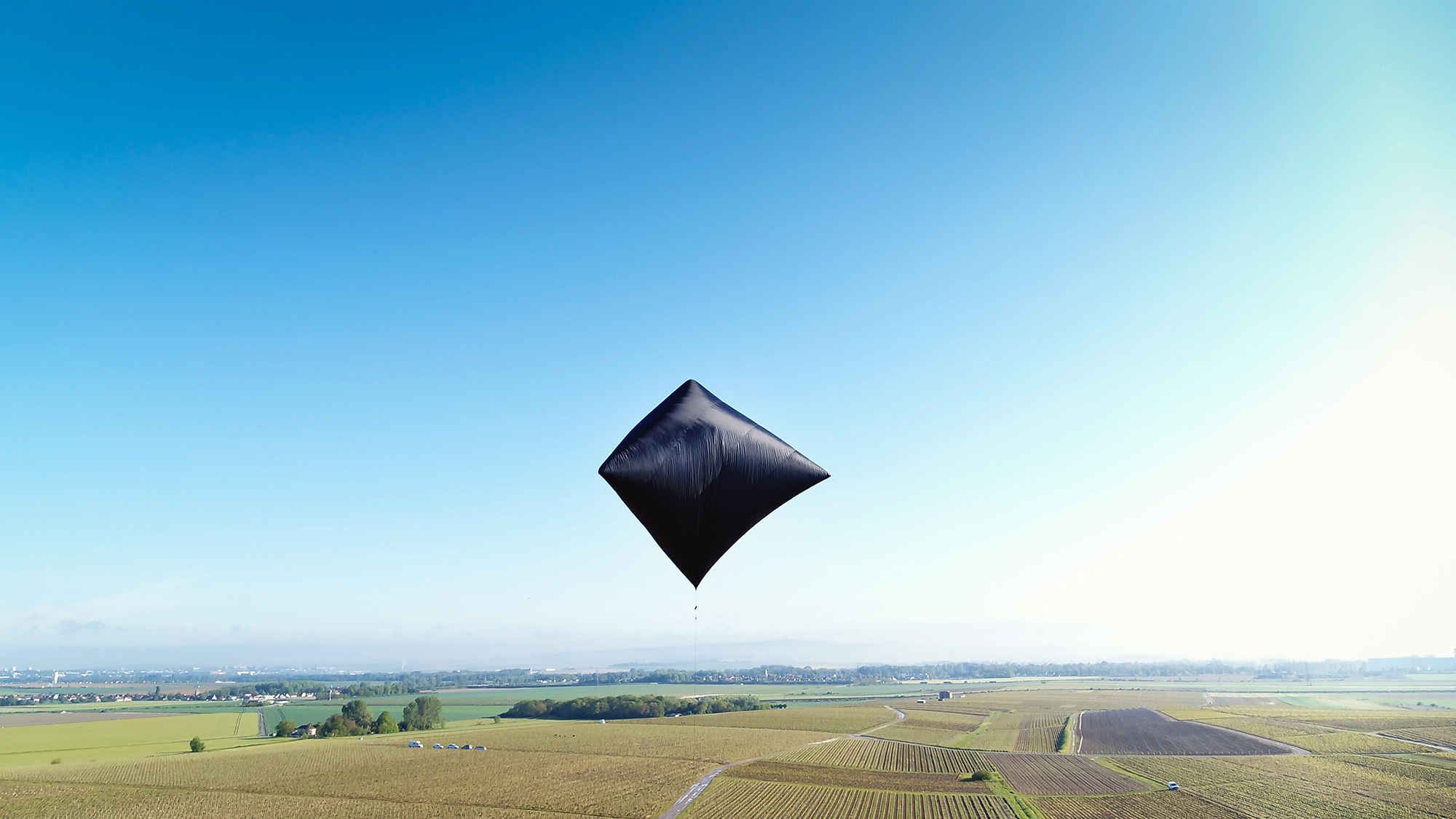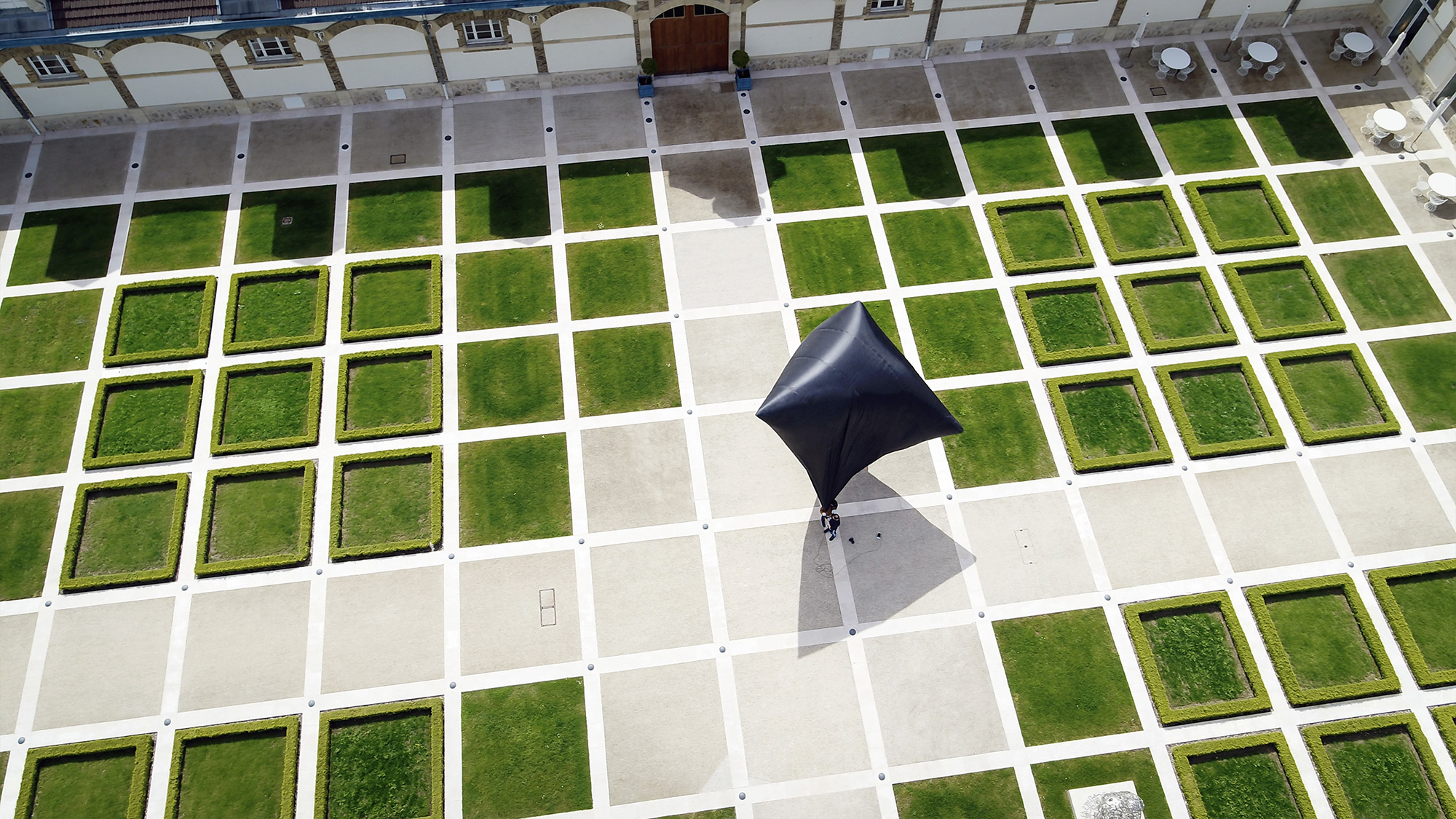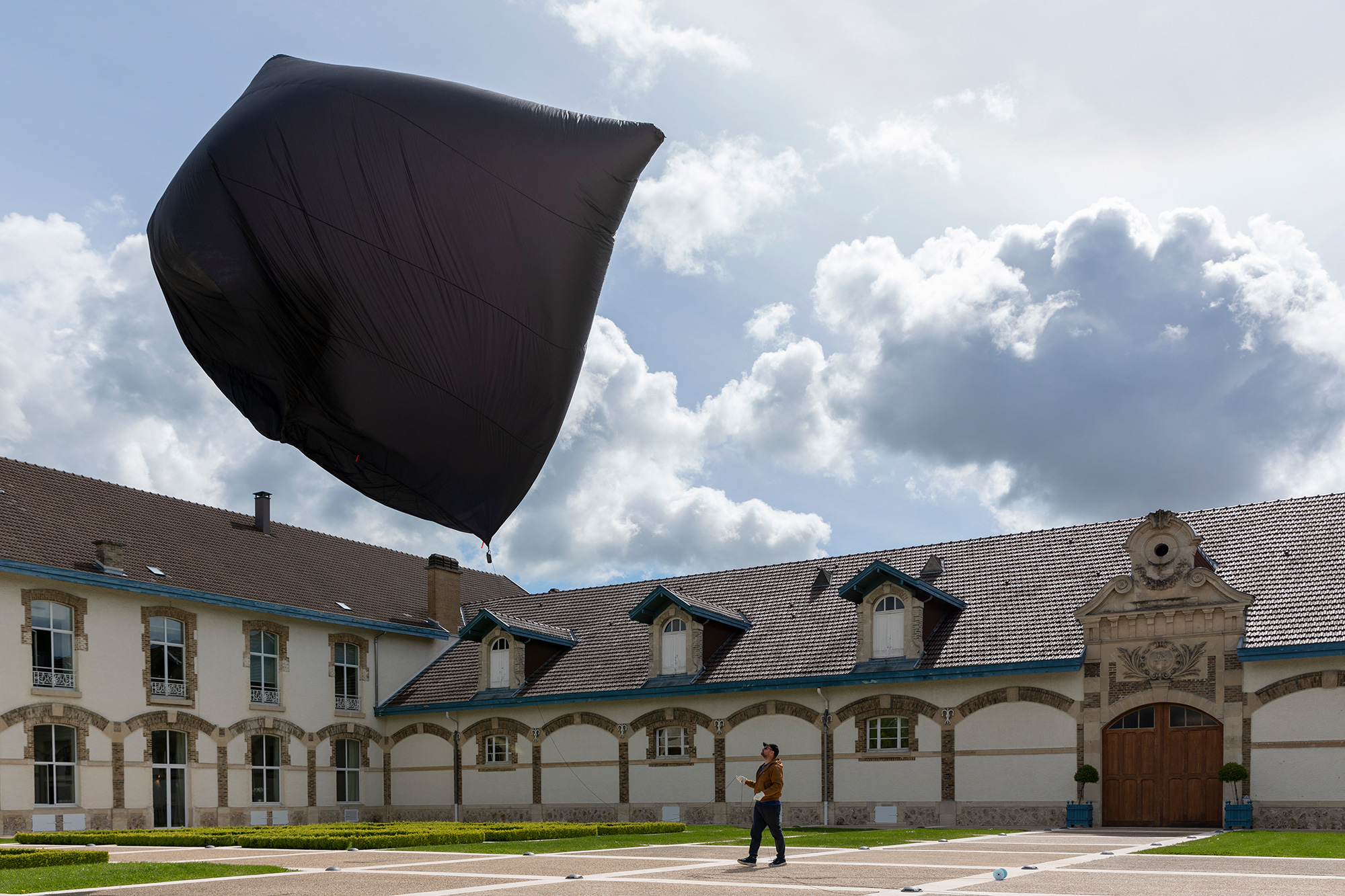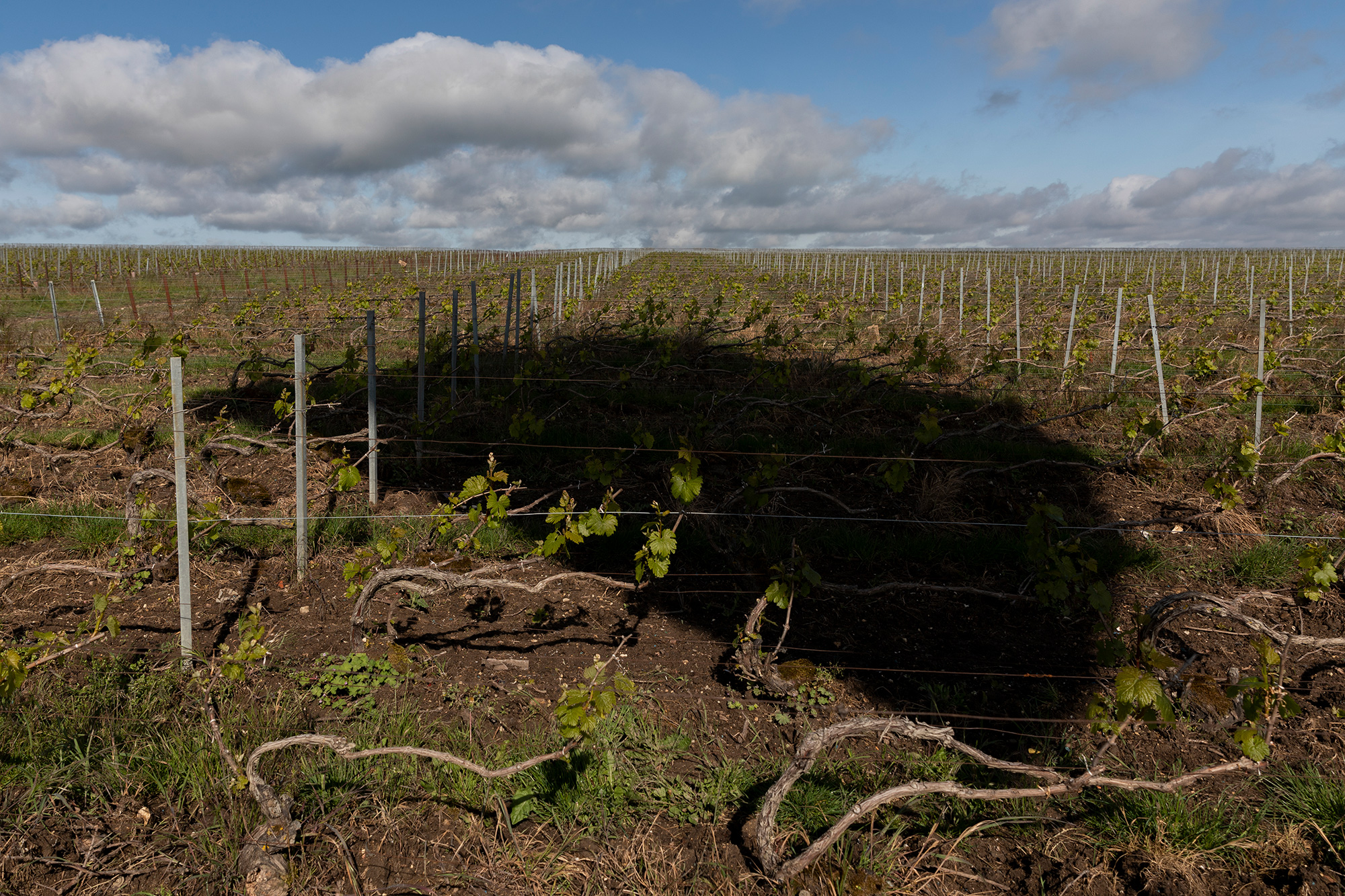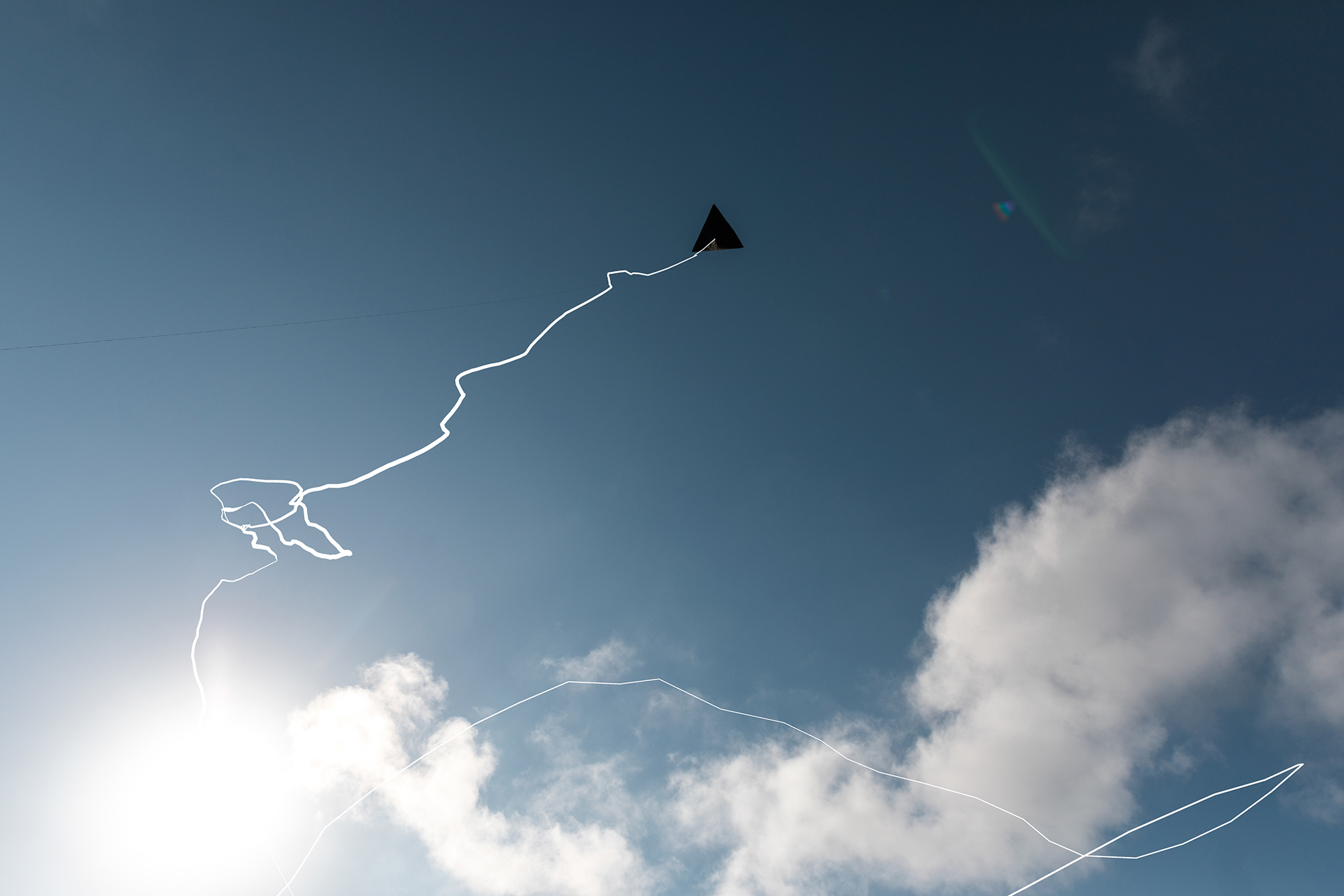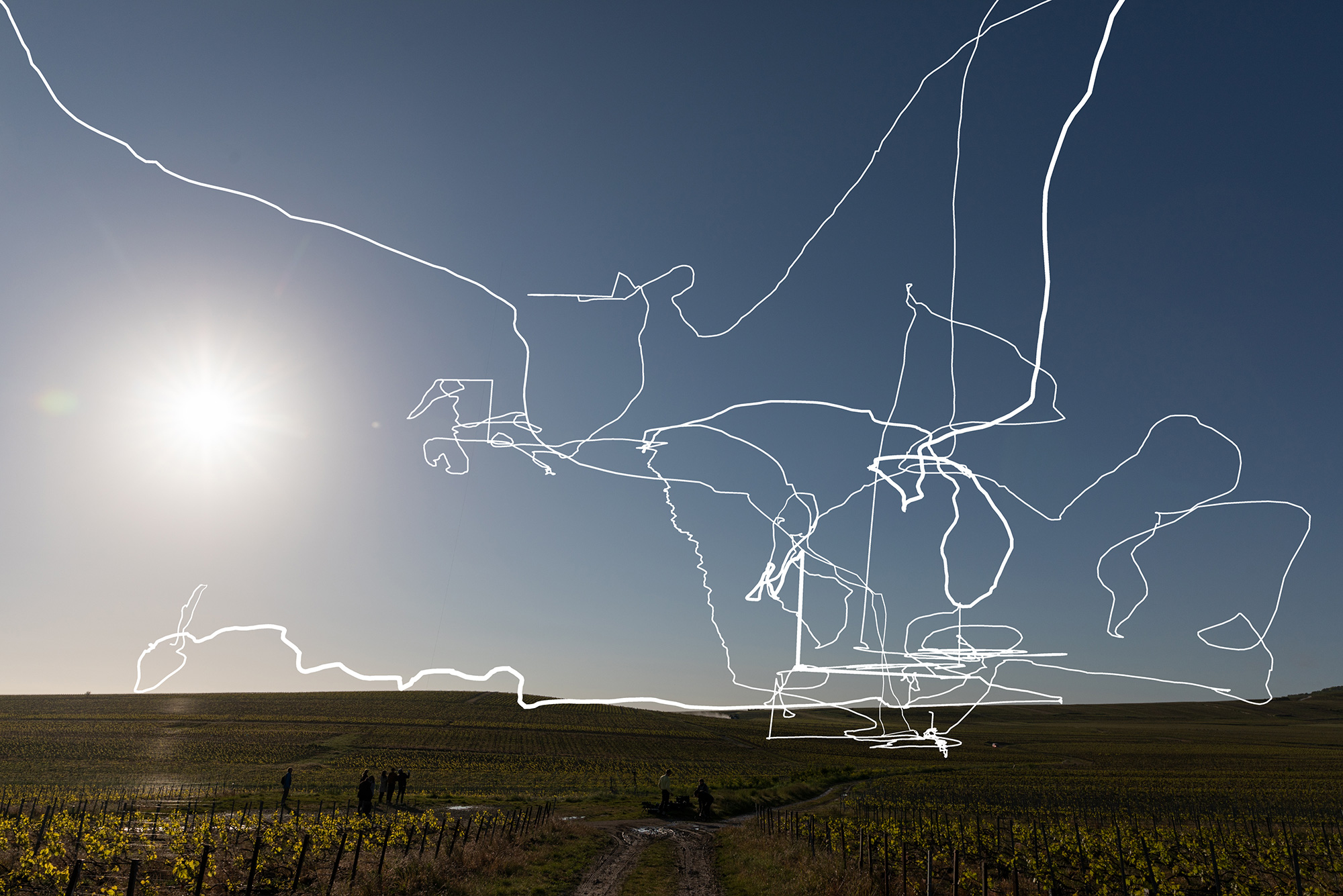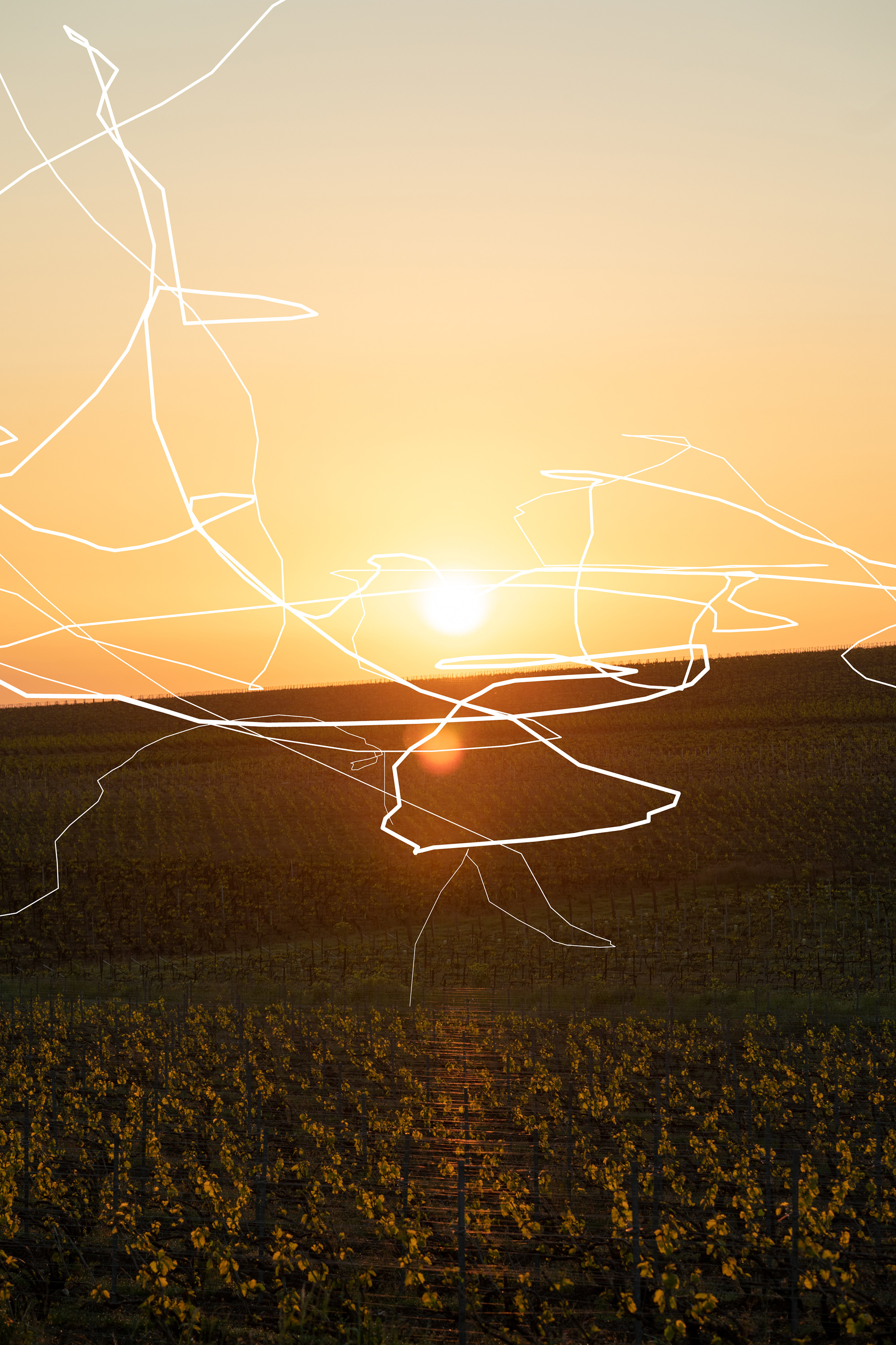An aerosolar sculpture anchored in environmental awareness.
Interdisciplinary artistic community Aerocene is an open-source, experimental practice that uses art, site-specific installations and augmented reality sculptures to promote climate change awareness. The group uses aerosolar contraptions that imagine “new infrastructures of planetary mobility and ethics” and thus promote clean alternatives to fossil fuel-dependent flight. Artist Tomás Saraceno created the Movement installation for Maison Ruinart, the world’s oldest Champagne house, founded in 1729. Consequently, this Aerocene project is part of the group’s environmental mission but also marks Ruinart’s ten-year festivities that lead to its 300th anniversary.
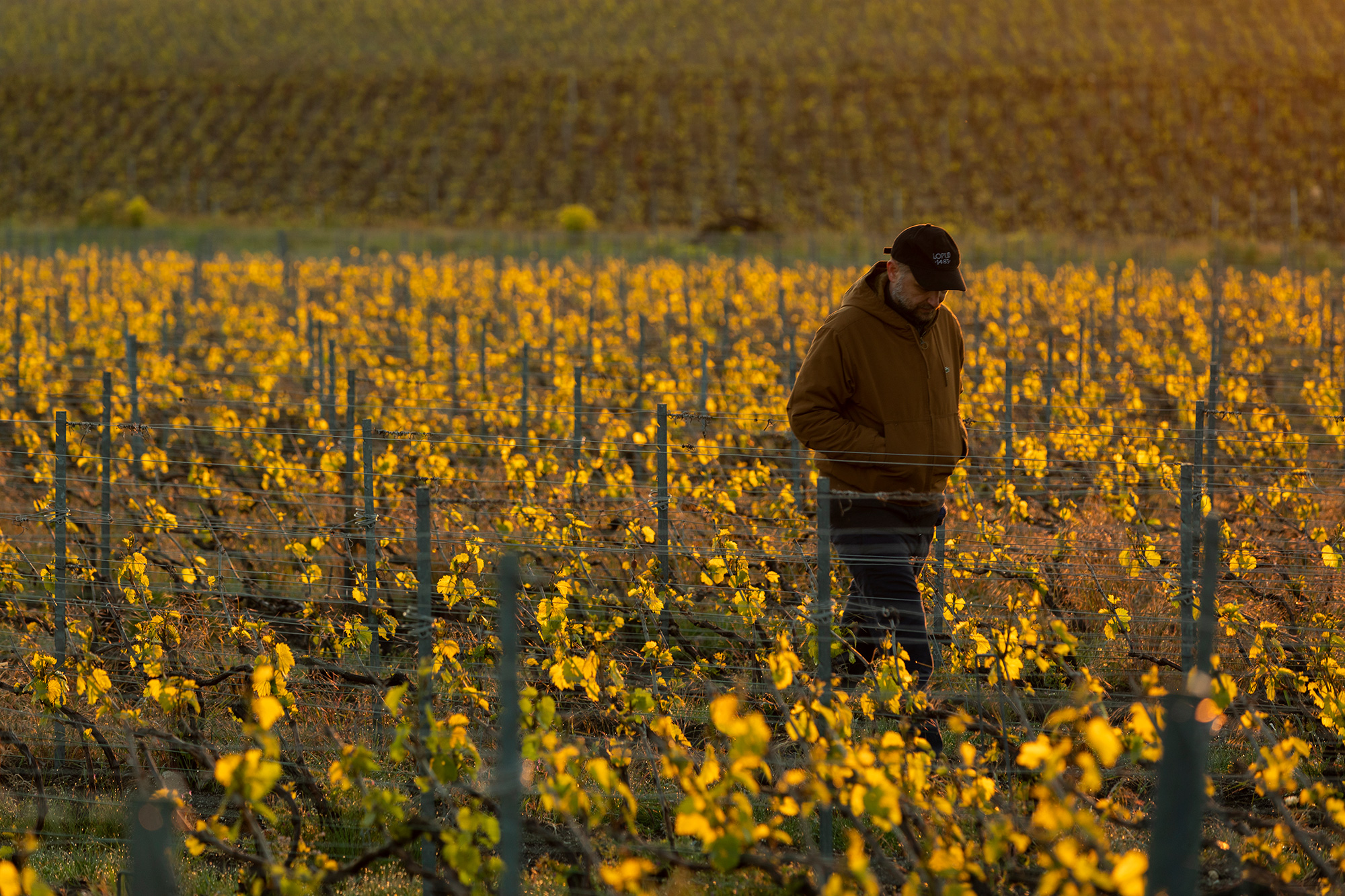
Turning to Aerocene in 2021 came as a natural step, as the company has commissioned both artists and architects to create environmentally conscious work each year to celebrate the countdown to the monumental milestone. The launch event and art performance took place in May 2021, at Maison Ruinart’s estate and vineyards in Reims, France, but Movement is a permanent installation. The performance involved using an Aerocene Backpack, unfolding the black nylon material and then using it as a parachute to capture air. As the sun warmed up the trapped air, it elevated the sculpture into the sky.
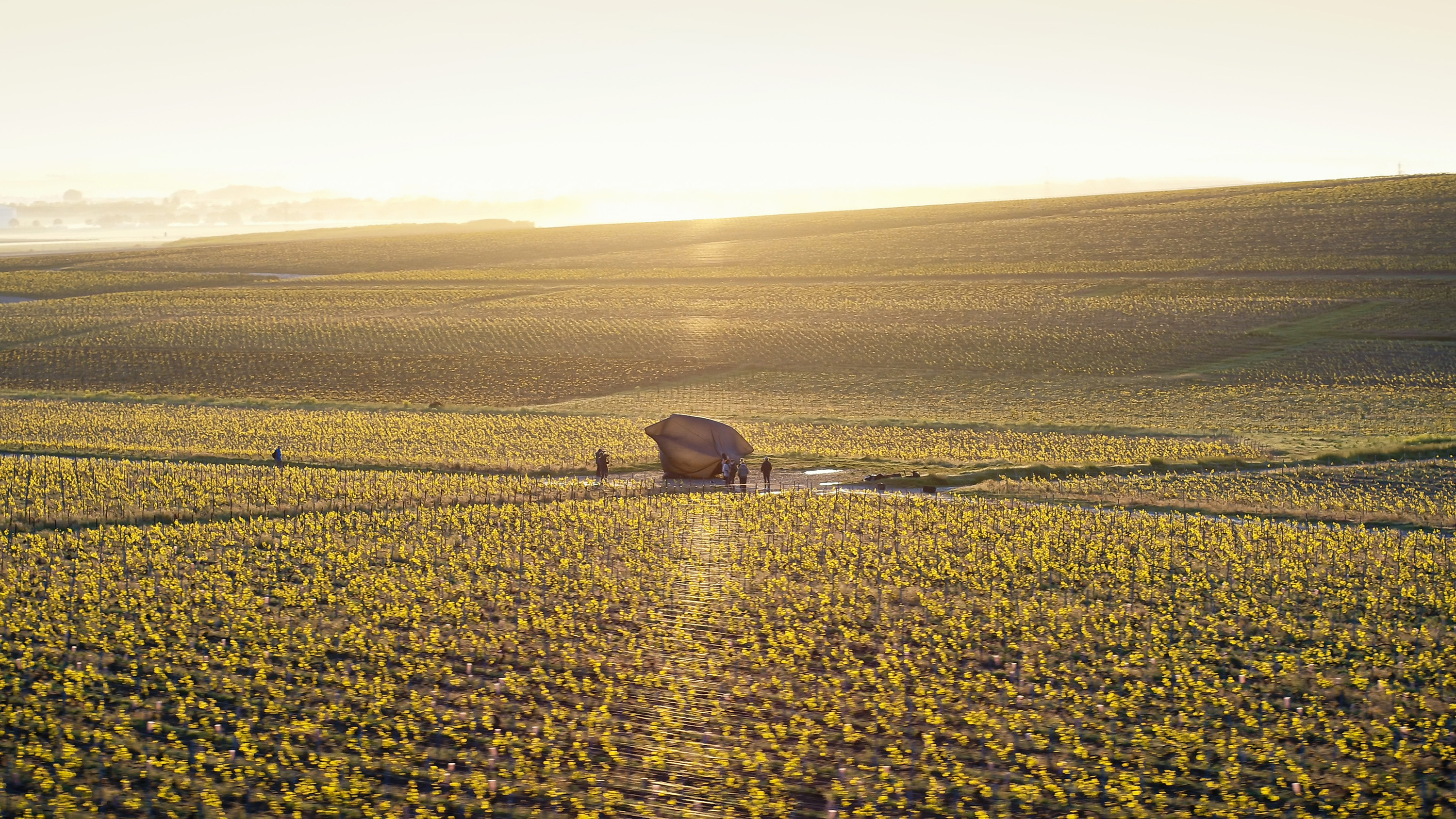
The artist used a site-specific trajectory and augmented reality to “paint” the movement of what he calls an “aeroglyphic” sculpture. Powered by the elements, the installation leaves a digital trace across the sky that visitors can see using the free Aerocene app. This site-specific work is only the first from a series of Movements which the artist and the Aerocene group aim to create around the world. Photographs© Tomás Saraceno.

