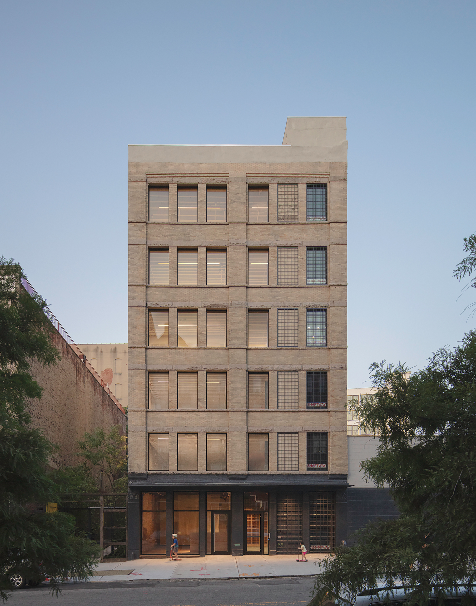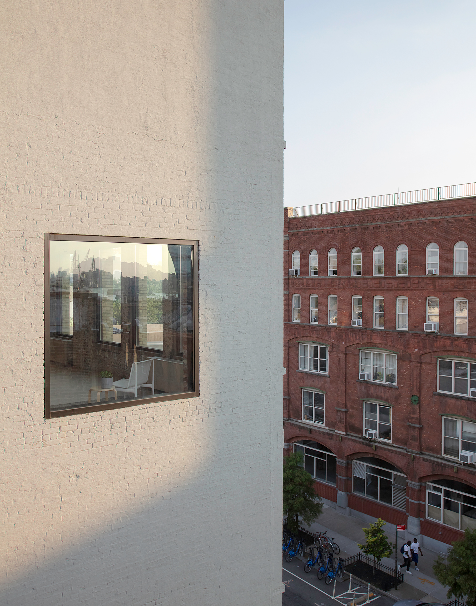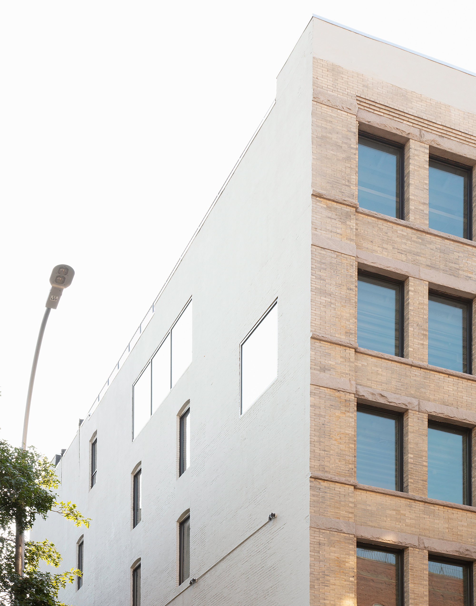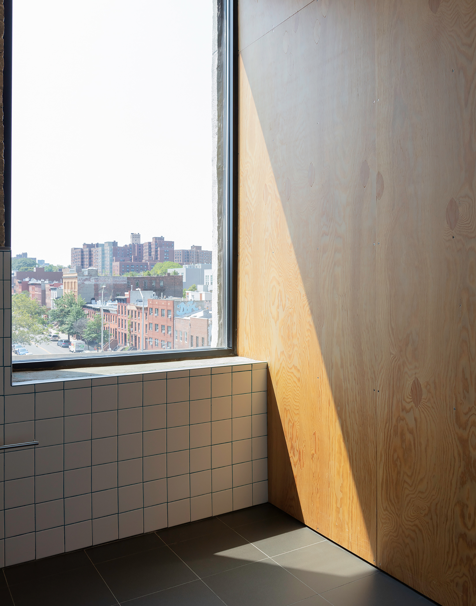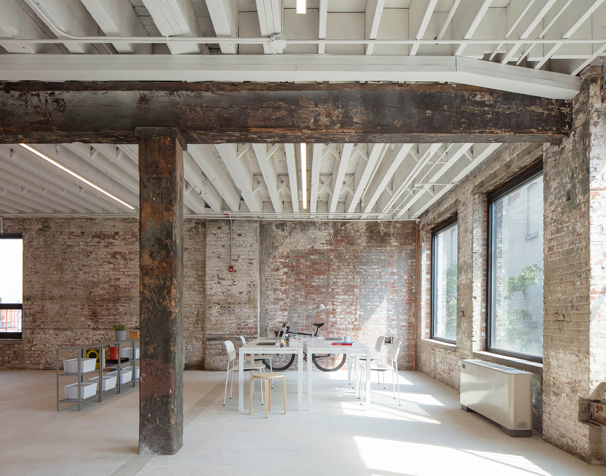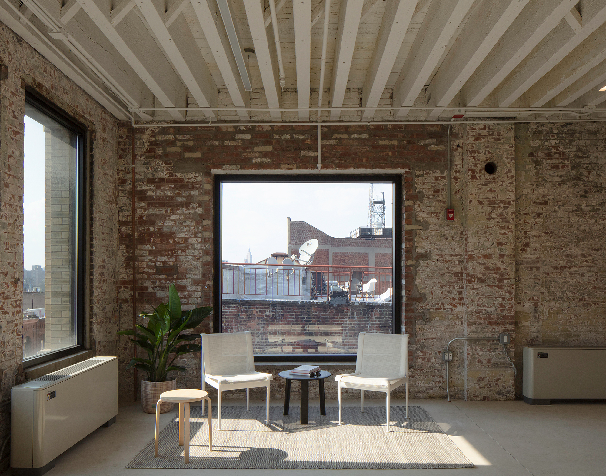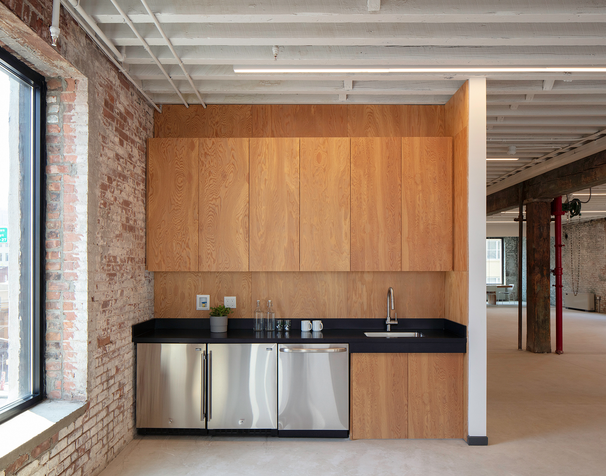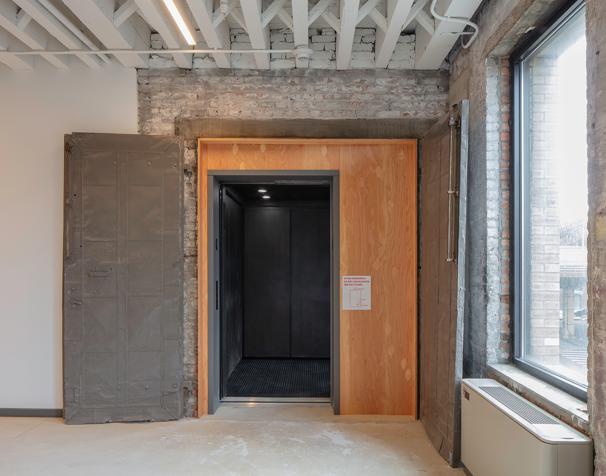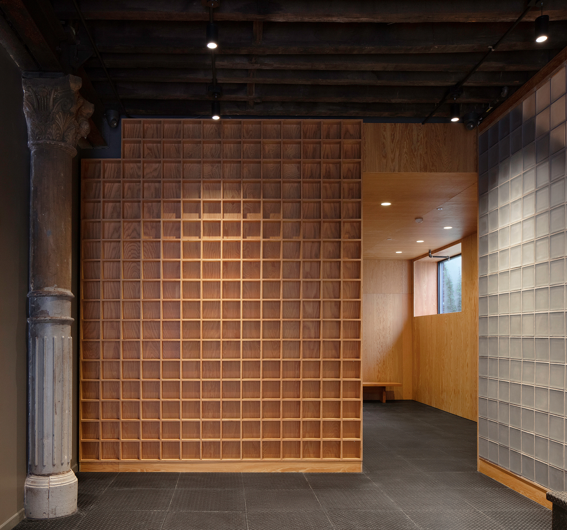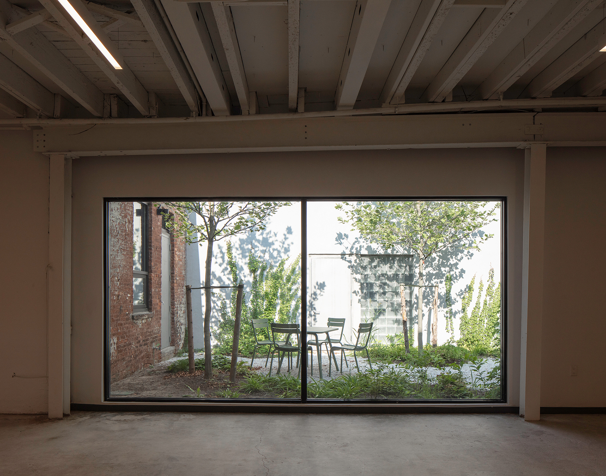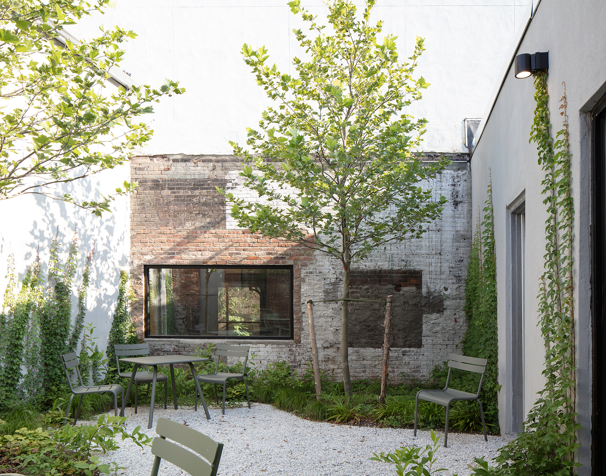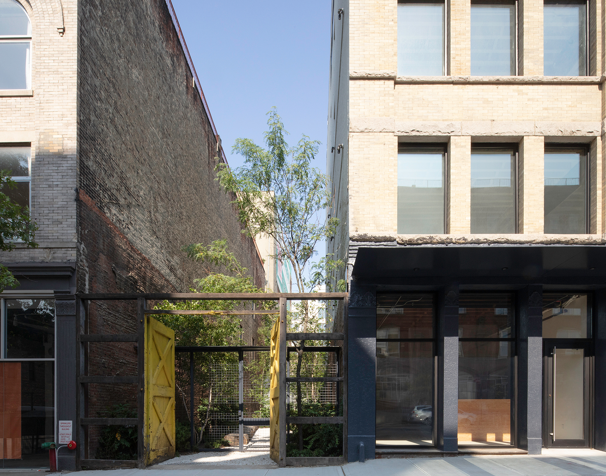Five Brooklyn buildings renovated and redesigned with great respect for the neighborhood’s heritage.
Located close to the Brooklyn Navy Yard, a six-story building from 1920 as well as four adjacent historic buildings have received a thoughtful makeover from architecture and design studio Worrell Yeung. The firm completed both the renovation and the redesign of the complex. To update the spaces, the team looked to Brooklyn’s history, 20th-century design typologies, and industrial past for inspiration. A beautiful example of adaptive reuse architecture, the 77 Washington six-story former masonry factory and the four neighboring buildings now accommodate multi-use offices and retail spaces as well as an art and a photography studio.
At the heart of the complex, the former factory building now features steel grid motifs on the shaft windows. This pattern also appears throughout the interior, from the elevator protection systems to the lobby area and the steel floor. The team used a blend of minimal contemporary touches and materials that reference the buildings’ past. Diamond plate steel or concrete flooring appear alongside textured brick walls and unfinished steel railings. The studio collaborated with Navy Yard-based woodworker Bien Hecho who salvaged wood from floor joists to make a bespoke bench and table. A large window in the lobby overlooks a private courtyard and the adjacent buildings.
For the one-story structures, the team restored the original openings that now flood the creative studios with natural light. Michael van Valkenburgh Associates transformed an old garage on the property into a garden. Here, the firm preserved the original yellow gates and brick walls, but brought driftwood logs for benches. Photographs© Naho Kubota.



