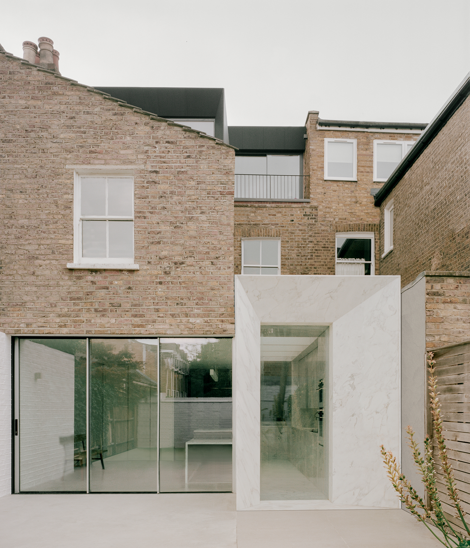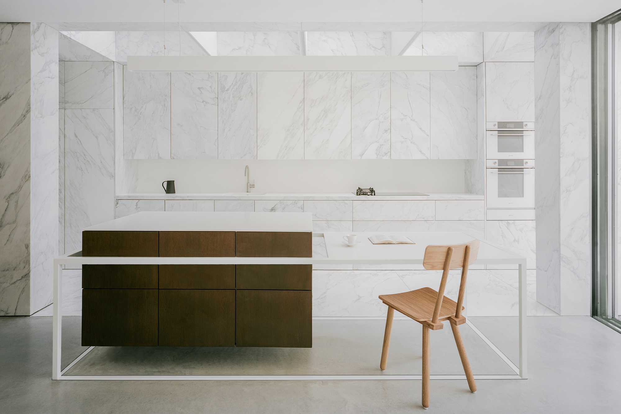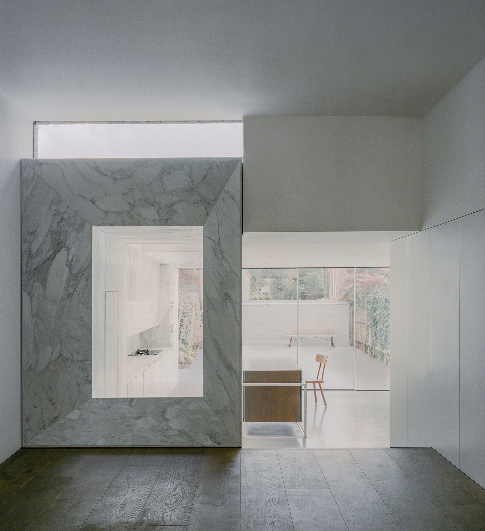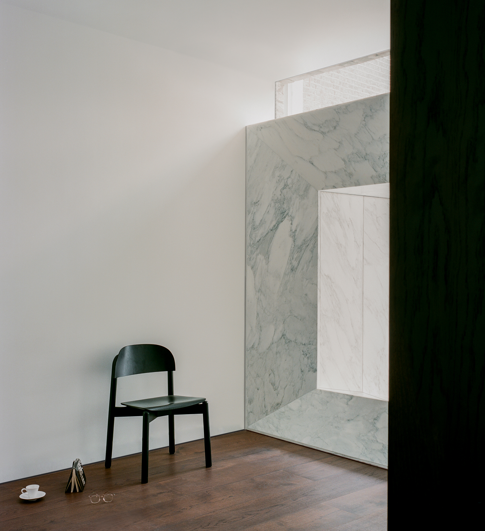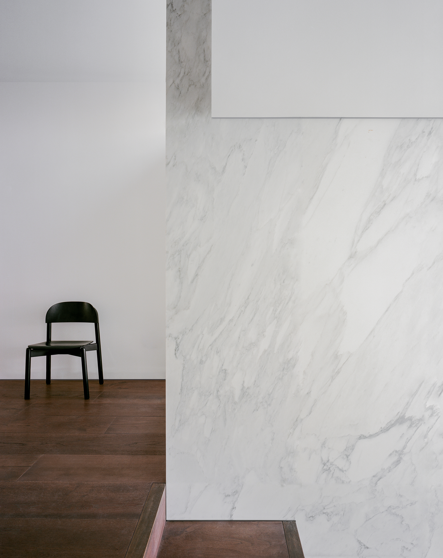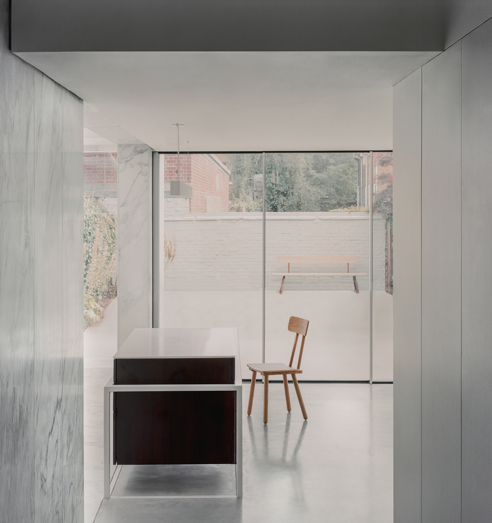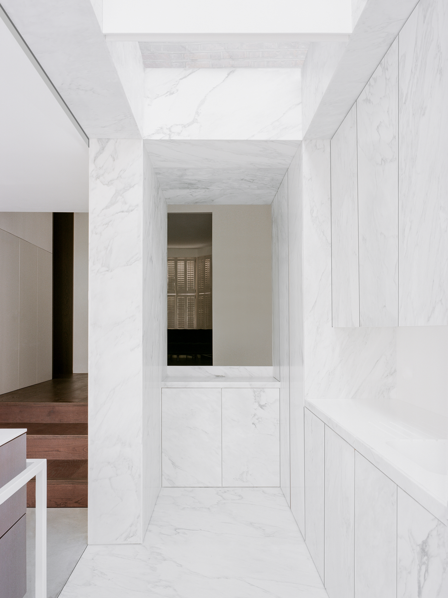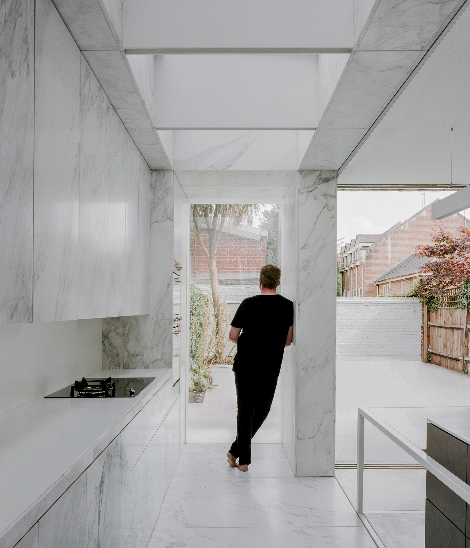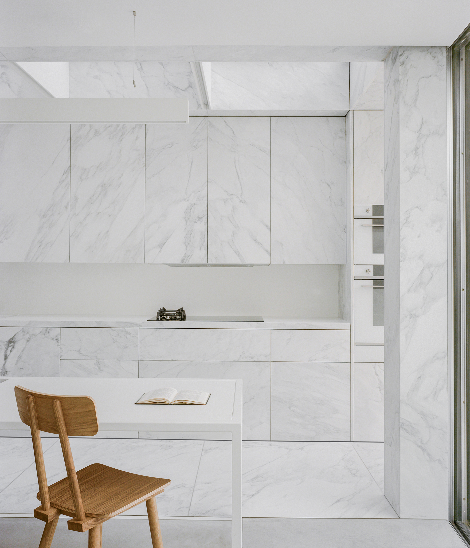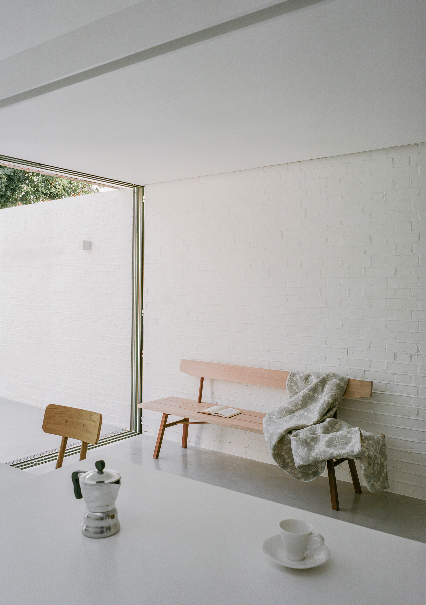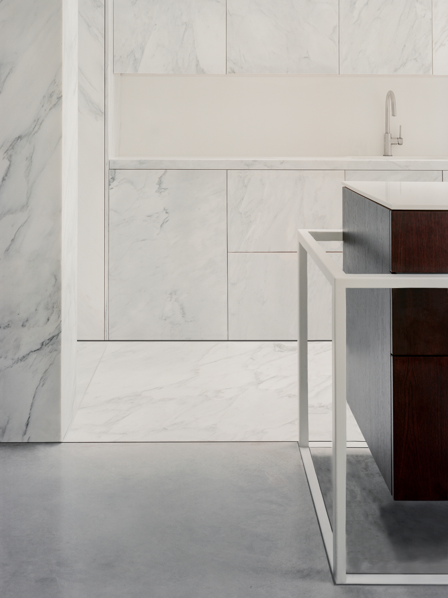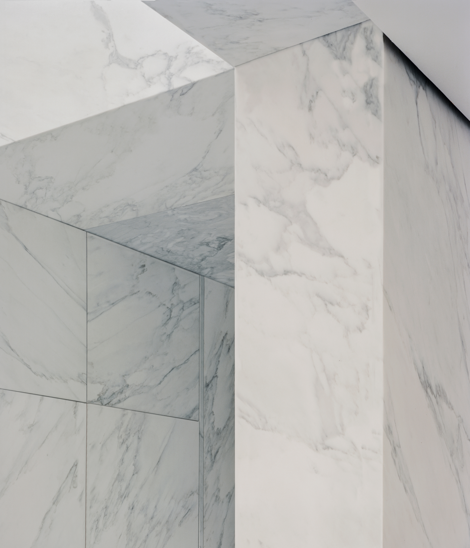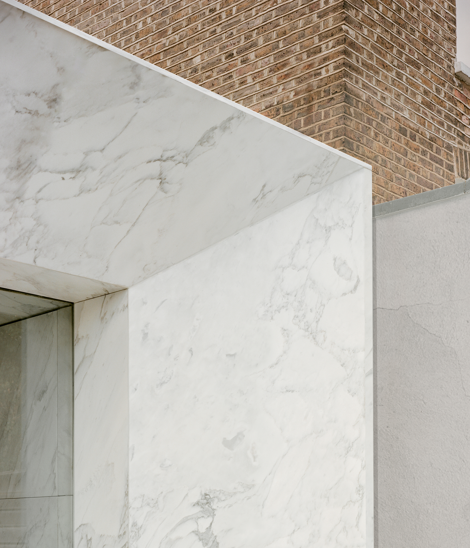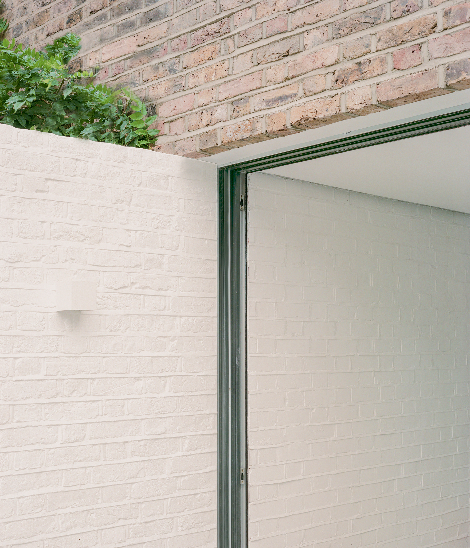A stunning extension clad in white marble, Achilles creates a sculptural transition between the existing living spaces and a garden.
Completed by architecture firm ConForm, Achilles is an extraordinary project that redefines the concept of “extension” with a refined twist. Located in Hampstead, London, the clients’ terraced house is situated in a quiet residential area known for its Greek street names. The studio used the setting as a source of inspiration for the new extension and also redesigned the interiors of the family house. The clients’ brief focused not only on a need for extra space, including a social area for entertaining, but also on storage solutions, better circulation, and the use of robust materials that will stand up to the test of time. The side extension creates a seamless transition between the existing living spaces and the garden. At the same time, it brightens the previously dark interiors.
Giving a nod to ancient Greece, the monolithic volume boasts solid marble cladding. The material creates a dynamic play of textures with the existing exposed brick walls of the Victorian house. “We approach all projects regardless of typology with a meticulous research phase to find opportunities to create lasting, impactful and highly designed spaces. Achilles was no exception. We spotted an opportunity to elevate the typical Victorian terrace with a restrained yet rich material palette, creating a space our clients will continue to enjoy for years to come,” says Ben Edgely, Director at ConForm.
Warm, dark stained oak complements white marble, concrete and painted brick in a gorgeously tactile palette.
A redesigned entry sequence improves the circulation of the ground floor. The architects used solid wood in the front sitting room and flexible dining area: stained oak sliding doors, timber furniture, and stained oak timber flooring. This warm palette complements a marble-lined opening that overlooks the kitchen and extension. Two cubic frames with beveled edges acts as bookends for the new volume, directing both light and views. Clad entirely in white marble with gray veins, the extension features clean, white surfaces. However, it’s far from clinical or cold. On the contrary, the interior scheme is tactile, warm and exceptionally bright. A floor-to-ceiling window brings natural light deep inside the space, while overhead LED lights brighten the interior in the evening.
An exceptional attention to detail that enriches minimalist elements.
The architects worked closely with marble supplier Nicola Azzollini Marmi and marble specialists Nida to ensure that the panels that cover doors, appliances and drawers have the perfect thickness and weight. Marble also covers the floor, walls and cabinets, creating a unitary palette and a serene atmosphere. As the clients use the family kitchen frequently, for both cooking and gatherings, the studio designed a spacious and sturdy stained oak kitchen island with a white powder-coated steel frame and a hard-wearing Corian quartz countertop. Light and slender to give balance to the solidity of marble, the frame extends downward to form a dining table.
The architecture firm also used concrete and white painted brick – materials that flow from the interior to the exterior. Likewise, the minimal window and sliding door frames help to soften the border between the living spaces and the garden. Finally, ConForm refurbished the rest of the house. Apart from updating the bedrooms and a home office, the team also added a new dormer and a pod room. A stunning example of contemporary architecture, Achilles showcases the refinement of solid marble, translated into a modern expression that only intensifies the material’s beauty. Photography © Lorenzo Zandri.



