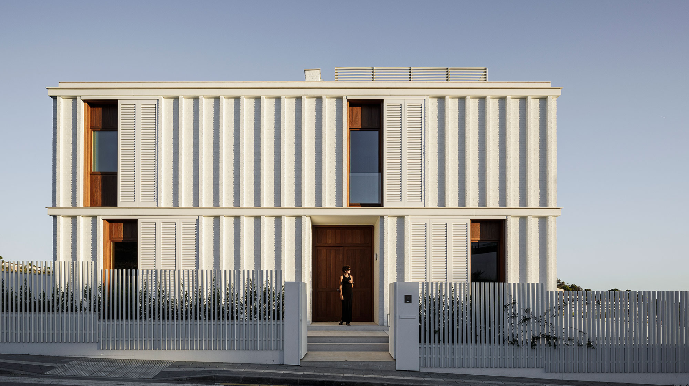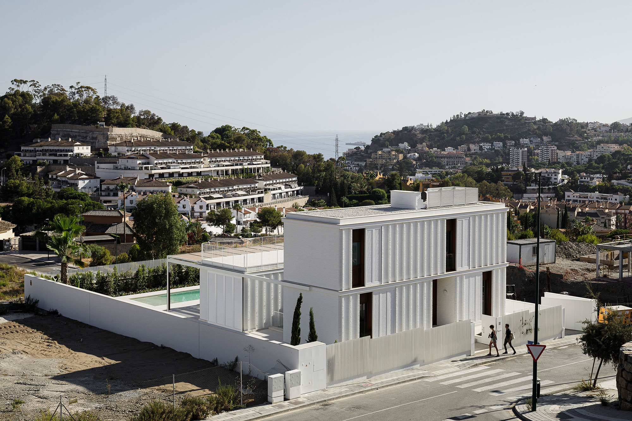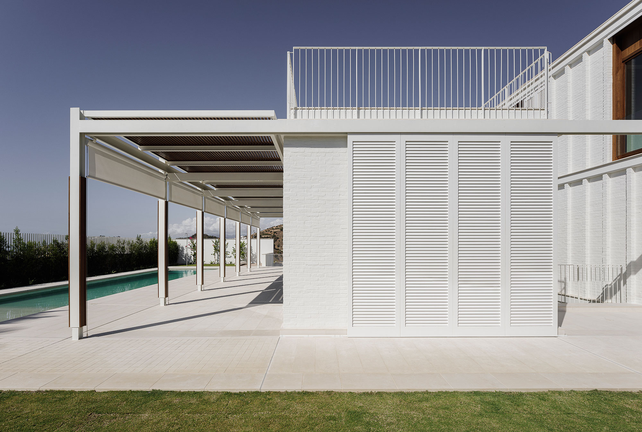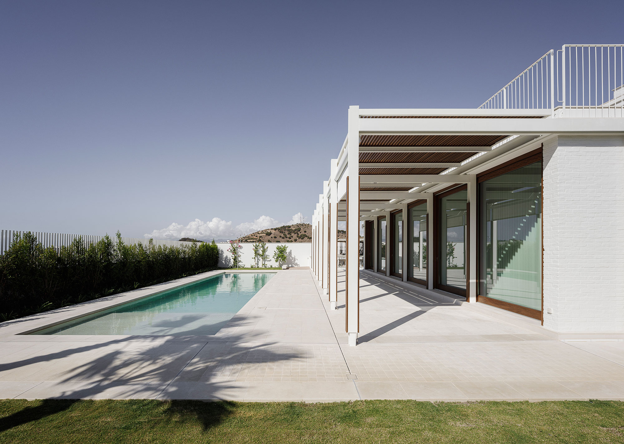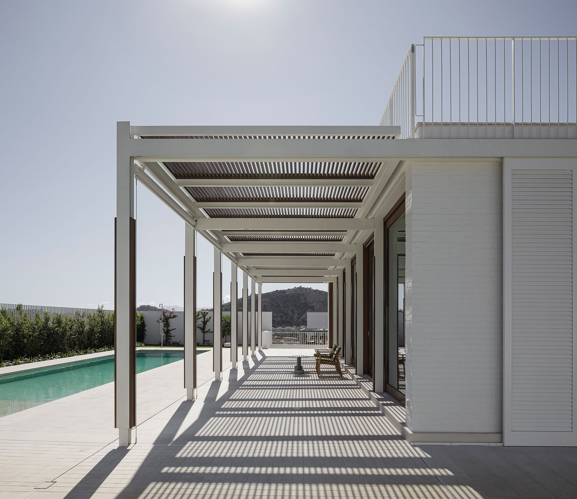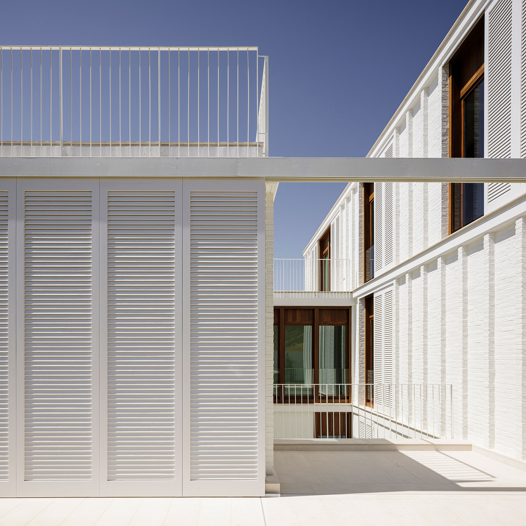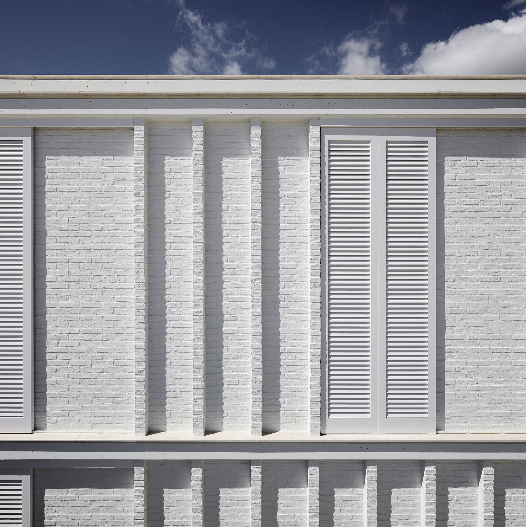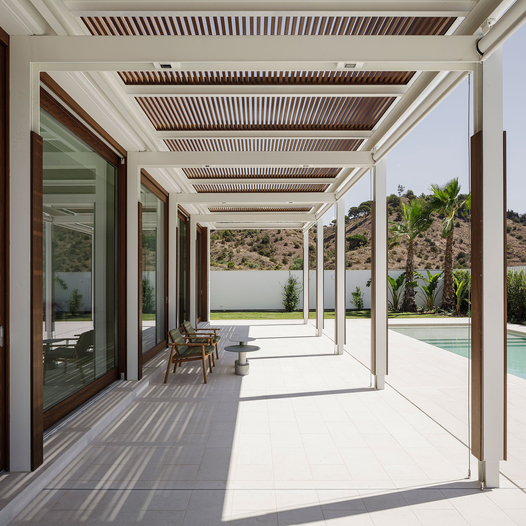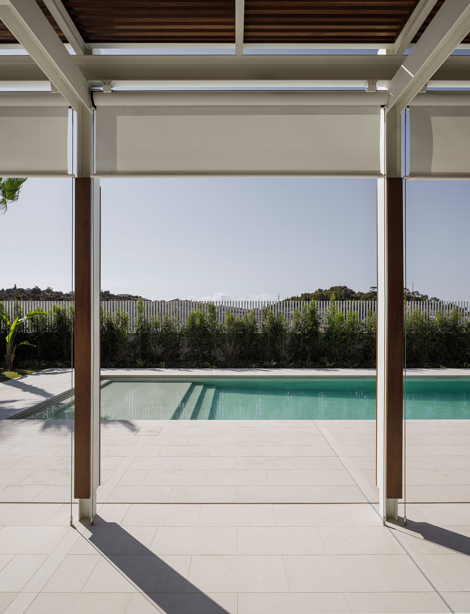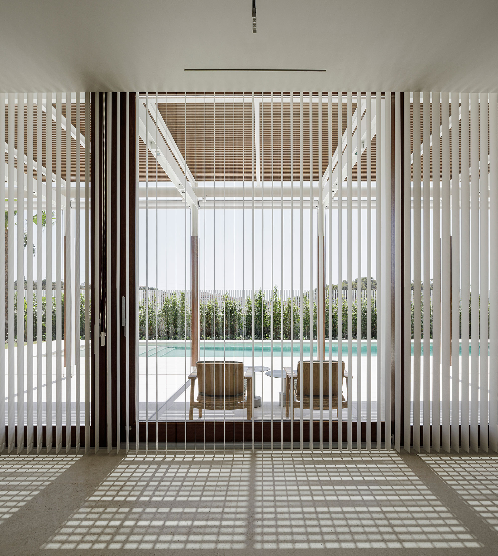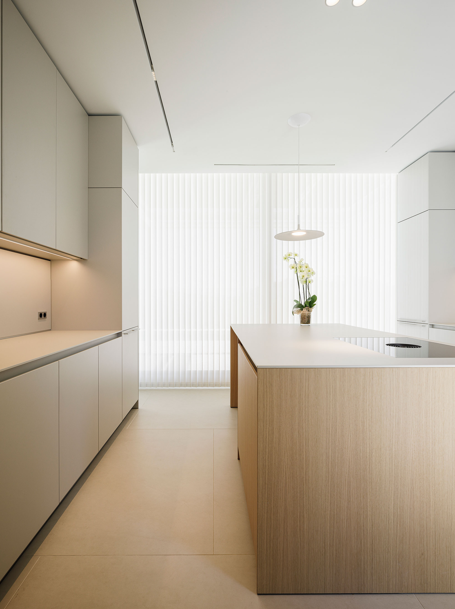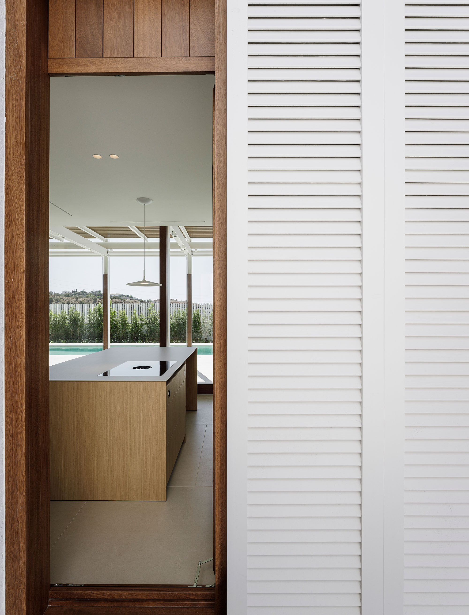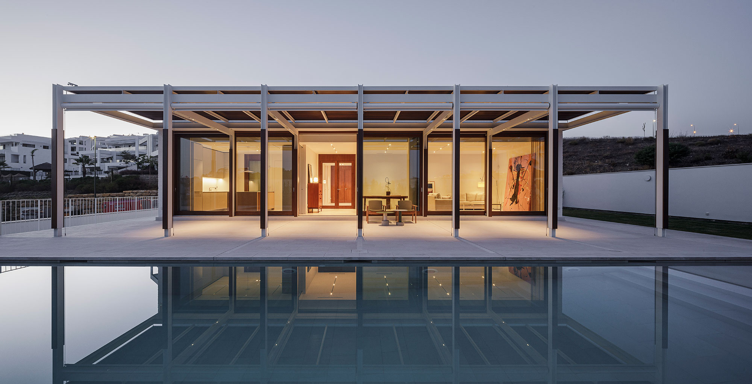Reimagining Mediterranean Living: AC House Defines a New Standard for Sustainable Comfort in Málaga’s Limonar Neighborhood
Situated in the northern region of Málaga’s esteemed Limonar neighborhood, Spain, the AC House is as an architectural gem deeply anchored in Mediterranean principles. Completed by Marina Uno Arquitectos, this white brick residence is a testament to how design can channel natural elements to enrich both aesthetics and sustainability.
Built on a flat, square plot, the home’s spatial organization unfolds through a system of parallel bands running north to south. These bands are intersected by a central circulation corridor that deftly links diverse areas of the home. Upon entrance, the house sets a compelling visual tone with a captivating void that slices through the two-level bedroom area and serves as a memorable street front. The ensuing open hallway features a centrally placed patio, which bathes the entire space in natural light while connecting the house’s three levels.
At the southern end of the home, the living room and kitchen unfold invitingly into the garden area. Overhead, a strategically situated pergola provides shade, enhancing both comfort and the architectural dialogue between the interior and exterior spaces.
Reflecting its Mediterranean heritage, the house integrates several features to naturally regulate temperature. Protective shutters facilitate cross-ventilation, while brick pilasters cast shadows that cool the building’s façade. The white exterior acts as a heat-reflective layer, in line with traditional Mediterranean homes.
Noteworthy is the studio’s sharp focus on tactile details. The material palette emphasizes quality and touch—tropical woods for the carpentry, limestone for the flooring, and lime paint for the walls.
In a landscape teeming with divergent architectural narratives, the AC House stands as an exemplar of authentic, forward-thinking residential design, proving that modern architecture can indeed thrive within a framework of time-honored principles. Photography by Fernando Alda.



