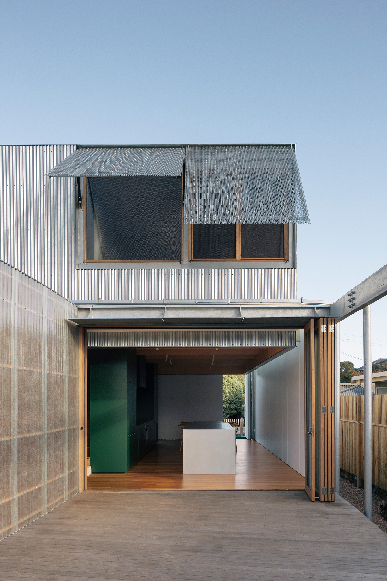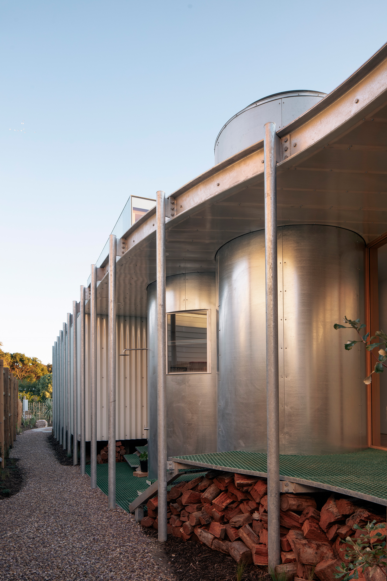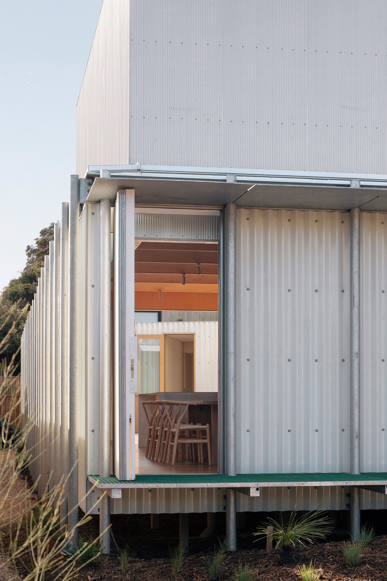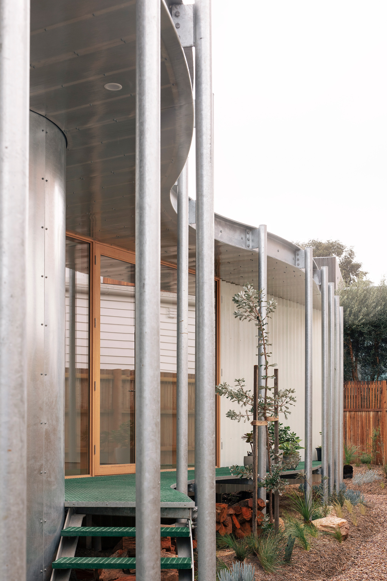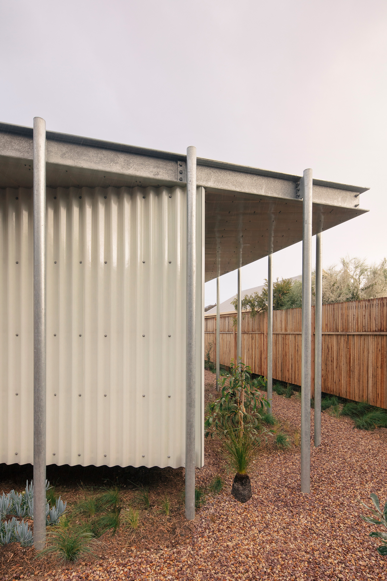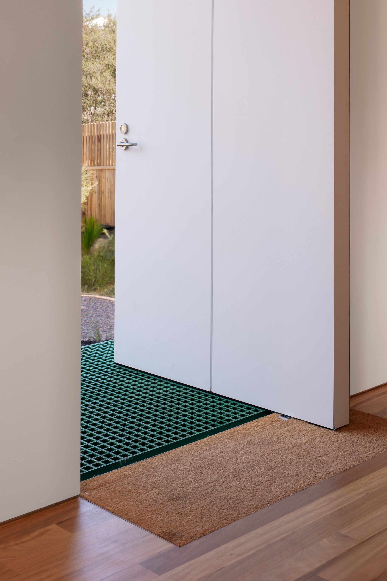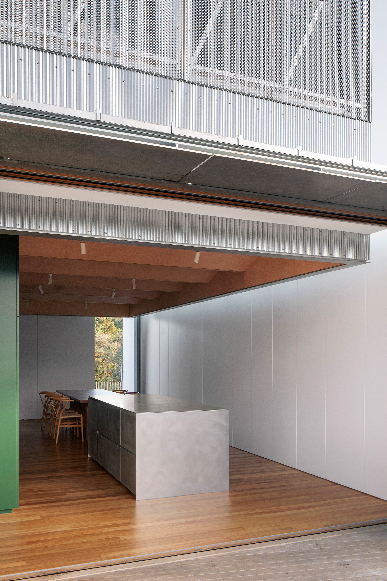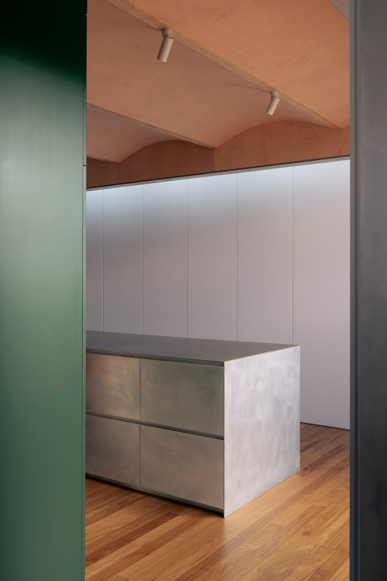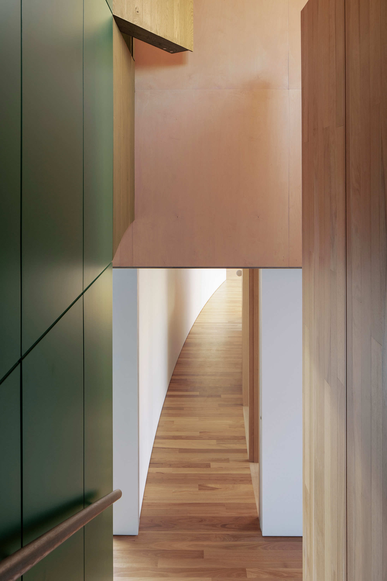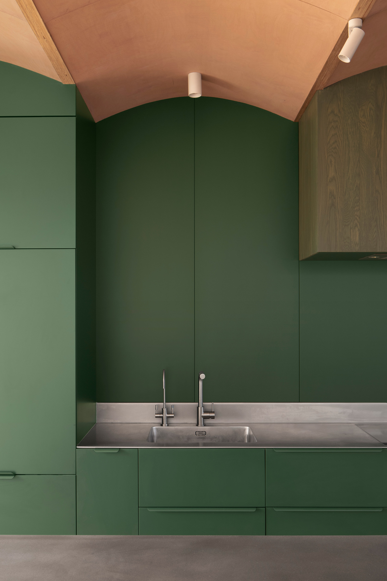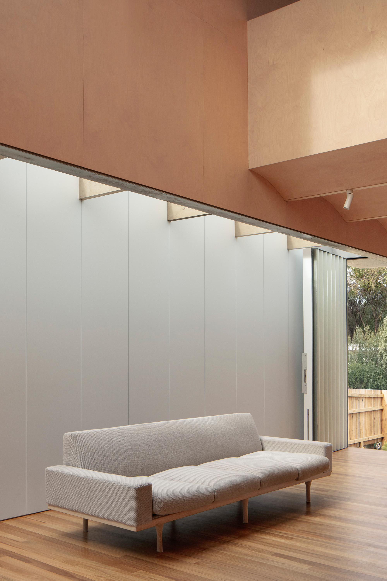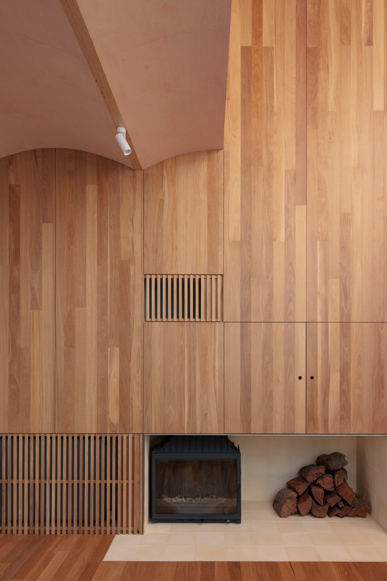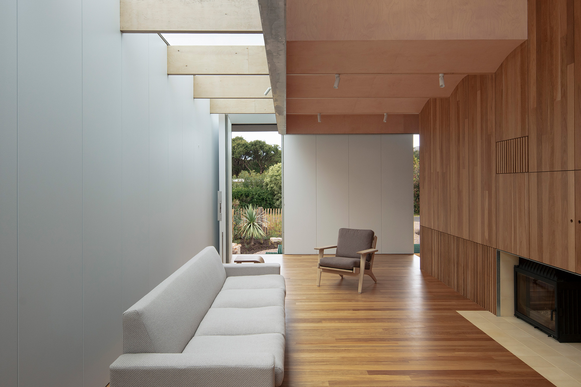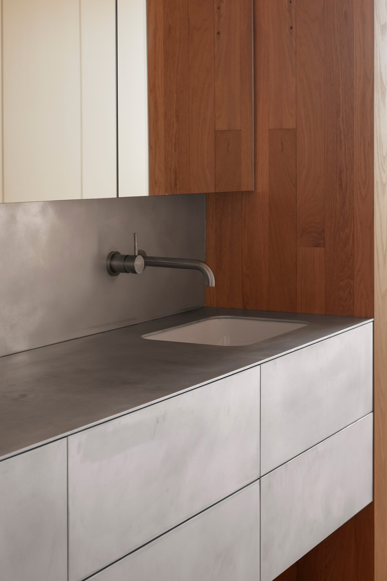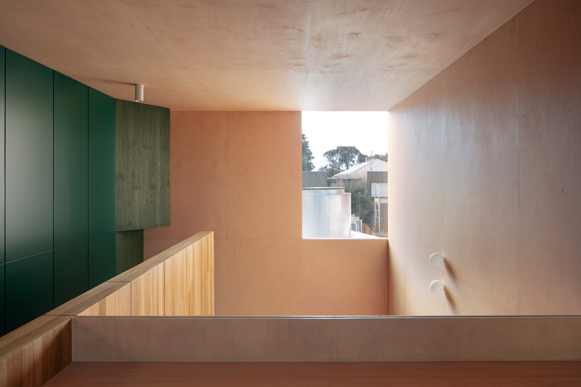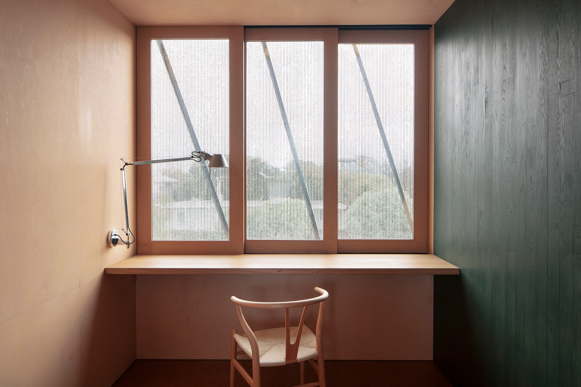A second home designed with private areas that also establish a dynamic flow between different programs.
Located in Barwon Heads, Australia, AB House is a second home specially designed to provide privacy to family member without sacrificing the feeling of connection and closeness. Architecture firm Office MI-JI raised the building off the ground due to a flooding overlay. The house boasts both angular and curved forms that create a dynamic design. Durable, low-maintenance steel covers the exterior. The architects specially designed the living spaces with separate programs that allow a greater degree of privacy. At the same time, the layout allows the residents to come together when needed, with zones organized according to the family’s needs for long-term or short-term use. A curved corridor cuts across the length of the house, linking different areas and arranging the programs.
At the front, there’s a green kitchen and dining room along with a kitchen. Upstairs, there’s a home office. The middle contains a power room and a laundry room, while the rear houses two bedrooms with their own bathrooms. This zone also features a guest sitting room. To ensure a separation from neighboring houses, the studio added skylights in the western and eastern wings. The openings capture both the morning and the evening sun while maintaining privacy. Additionally, windows curate different views of the site and the garden. Extending the kitchen area, a wood deck provides the perfect opportunity to relax while basking in the midday and afternoon sunshine. The residents can also open doors to create a seamless flow between the front, center, and the back of the house. Photography © Ben Hosking.



