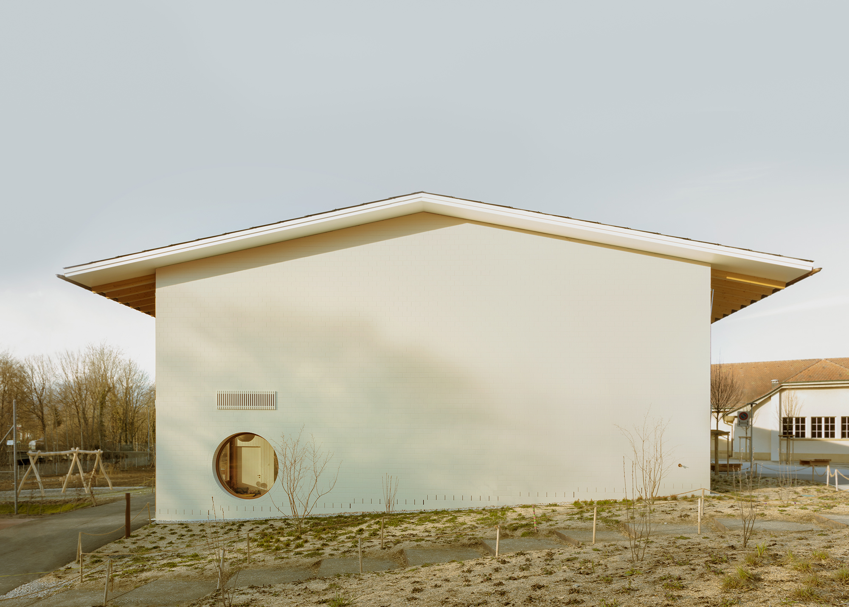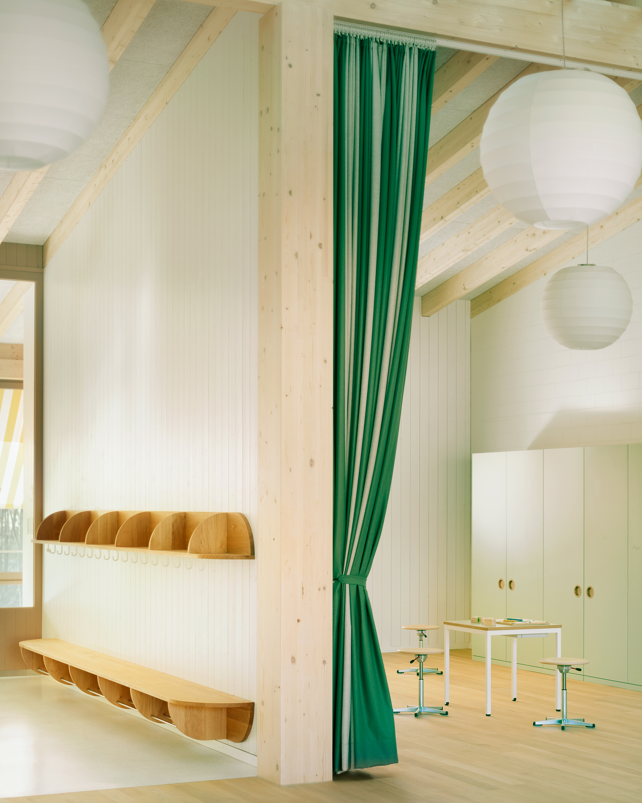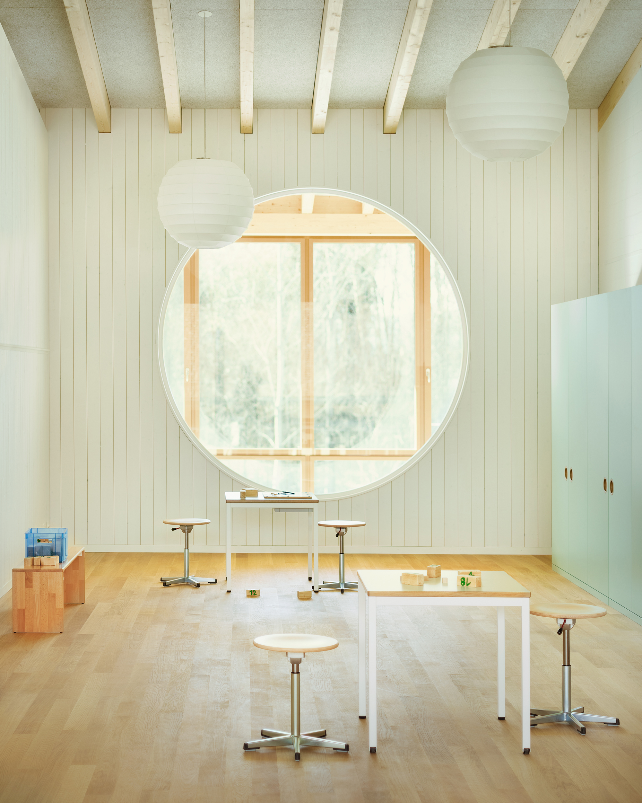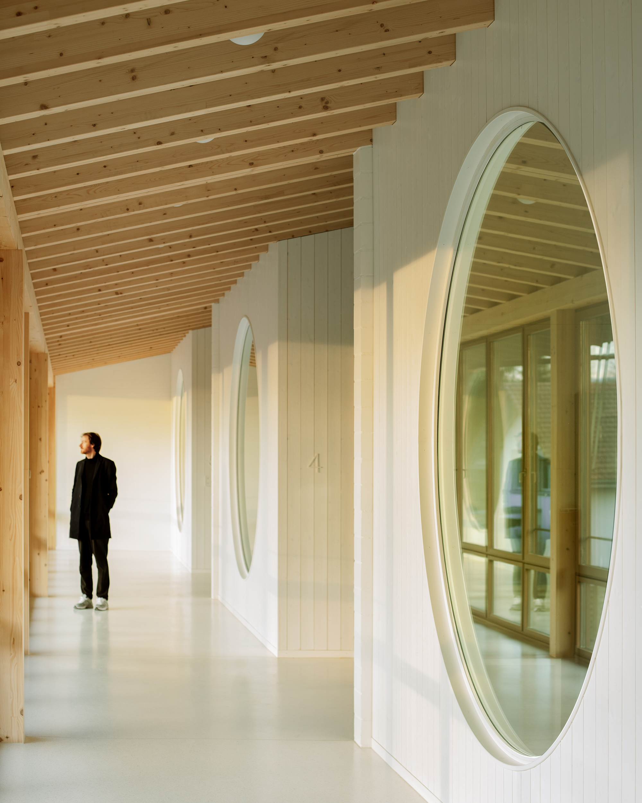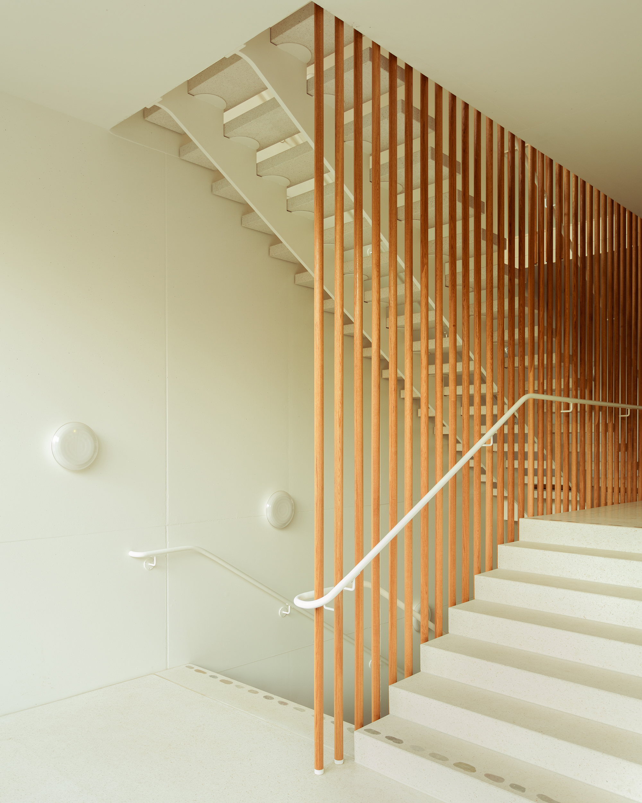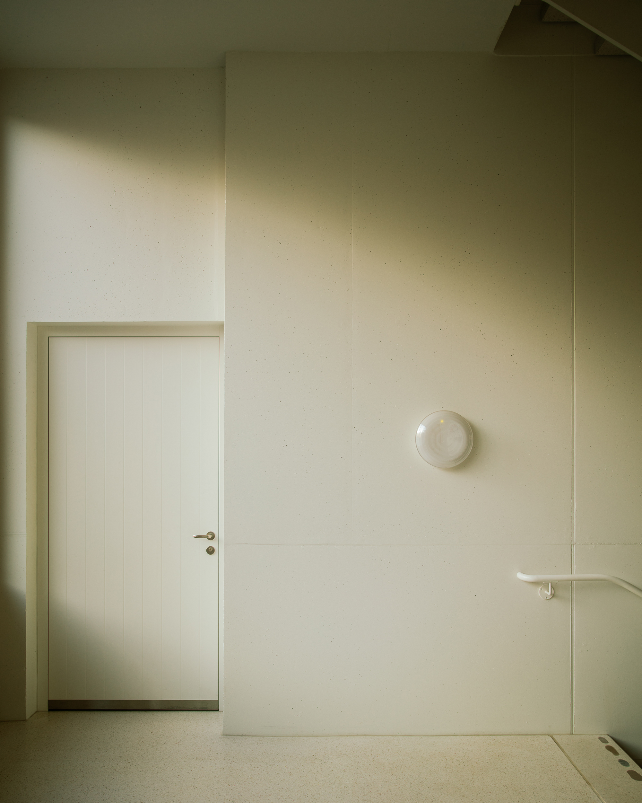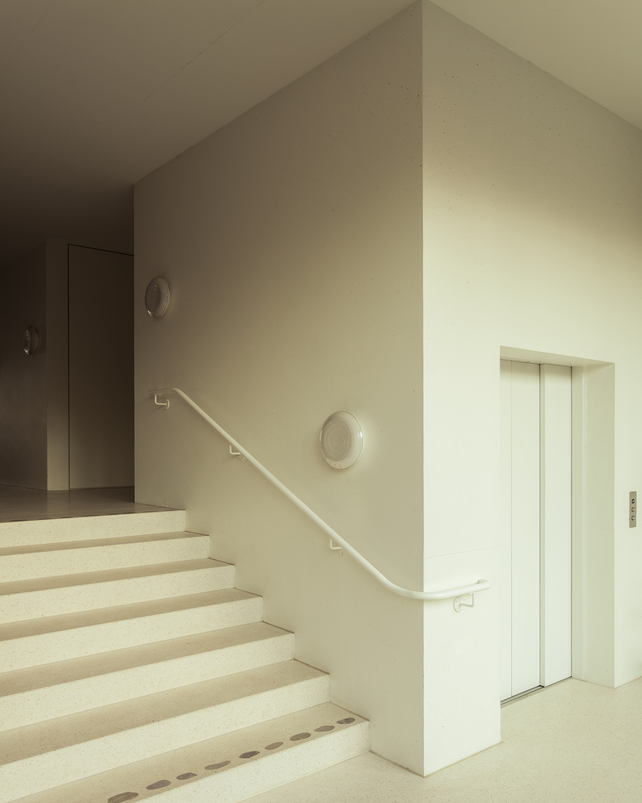Shaping Minds in Nature’s Embrace: An Architectural Symphony of Learning and Serenity
In the picturesque town of Aarberg, Switzerland, a new school building by Haller Gut architects has risen, knitting itself seamlessly into the natural landscape. In a stunning display of architectural prowess, the building fuses the austere simplicity of minimalism with the lush grandeur of the surrounding greenscape. Captured beautifully through the lens of Karina Castro, the structure is a testament to the profound harmony achievable between human-made structures and nature.
The school is sited between the verdant course of the Alte Aare and the trees lining the Hans-Müller-Weg, preserving the linear exterior space with the same reverence held for the sanctity of education. Respecting the distinct nature of the surroundings, the school stands as a continuation of the treeline, an elongated form subtly maintaining the grandeur of the natural vistas.
With a facade cloaked in gentle wood, the two-story structure is a humble, yet distinct, addition to the school grounds. Its positioning and materiality pay homage to the river-adjacent green space, anchoring the building as an integral part of the landscape. The structure, mirroring the rhythm of the trees, differentiates itself from the existing school buildings, while still maintaining a quiet, respectful dialogue with them.
Generous canopies extend from the school building, weaving a tactile connection between the interior and the exterior, creating weather-protected outdoor spaces that serve as extensions of the indoor learning environment. The integration of nature into the architectural design is a conscious choice, offering a multi-sensory educational environment that encourages interaction and exploration.
Utilizing the existing topographical variations, the architects have incorporated a split-level entrance on the ground floor. This design decision further solidifies the connection between the school and its natural environment, promoting a sense of continuity and flow that mirrors the adjacent river.
The school building’s layout is as thoughtful as its design. Arranged in clusters, each floor houses five classroom units with dual aspects. The ground floor, housing the kindergartens and the day school, allows direct access to the outdoors, fostering a sense of openness and freedom. The upper floor classrooms, accessible via the central staircase from the main entrance and the riverside corridor, overlook the serene break yard side.
The lower break area is designed as an open space with various play zones, a mosaic of stimulation and relaxation for children of different ages. The planting scheme is carefully curated with native, site-appropriate trees that offer shaded areas and a dynamic seasonal appearance. This area, generously accessible to the neighborhood outside of school hours, serves as a community hub, promoting social interaction and shared experiences.
The Aaberg School designed by Haller Gut is a graceful embodiment of architectural minimalism, seamlessly integrated with its natural surroundings. The building, with its detailed wooden structure and cluster-like spatial organization, reflects a profound respect for nature and a deep understanding of the pedagogical needs of its inhabitants. A testament to modern architectural design, it stands as a beacon of the potential for architecture and nature to harmoniously coexist, nurturing minds within the embrace of the landscape. Photography © Karina Castro.



