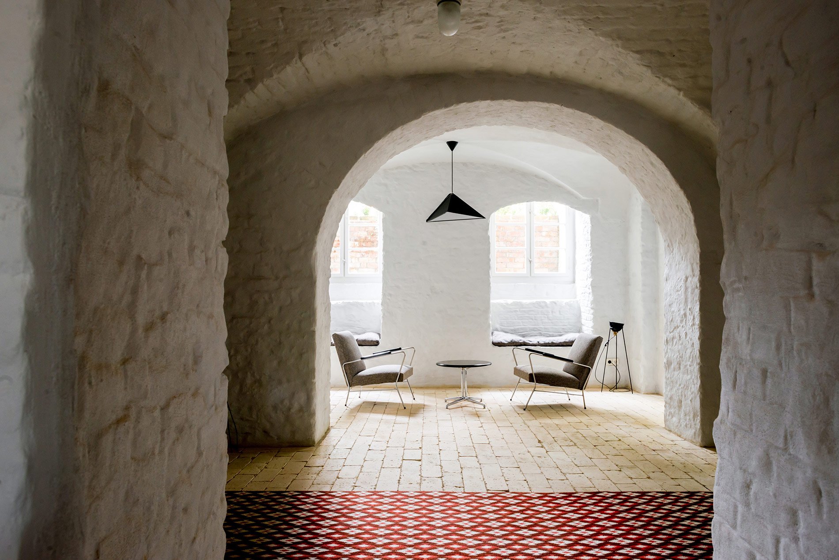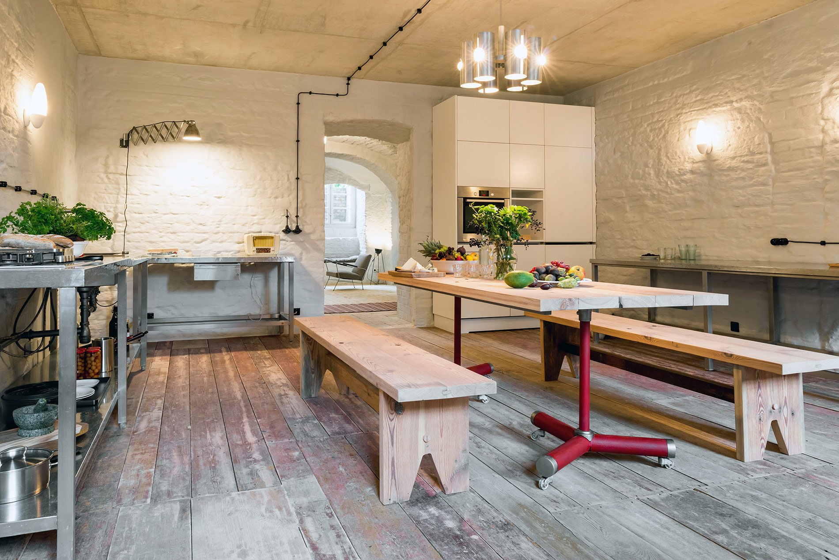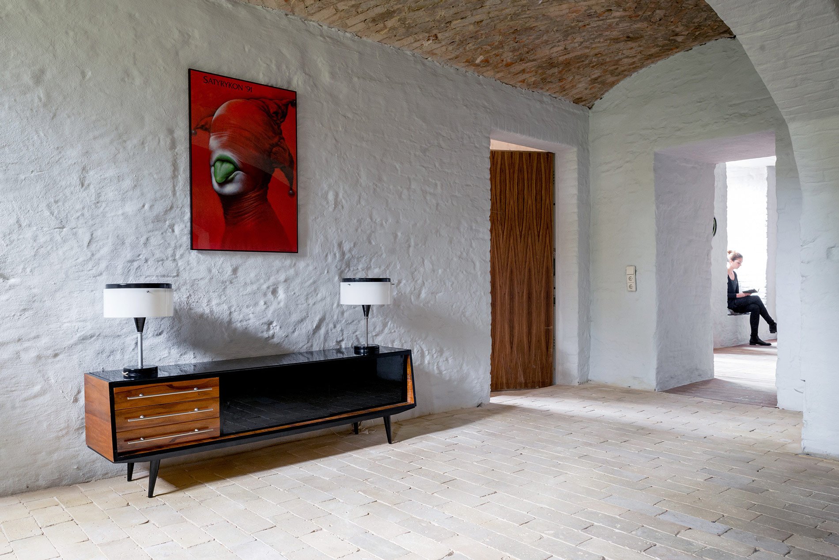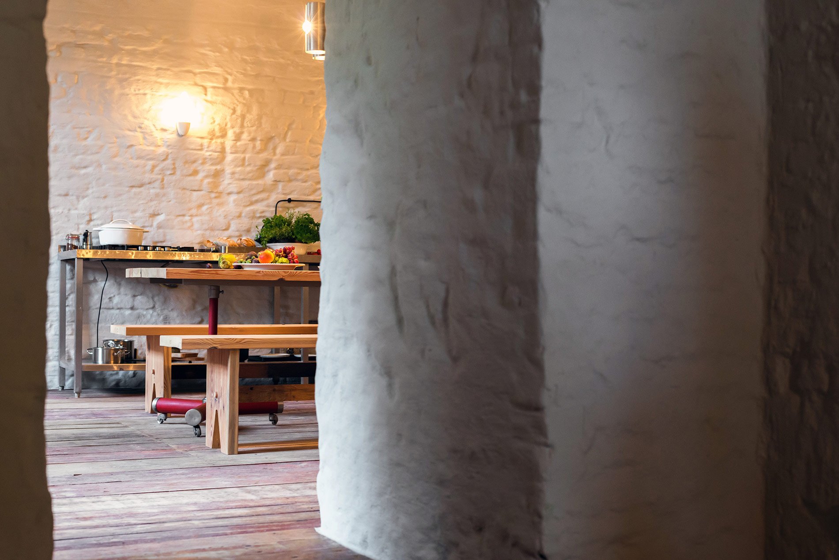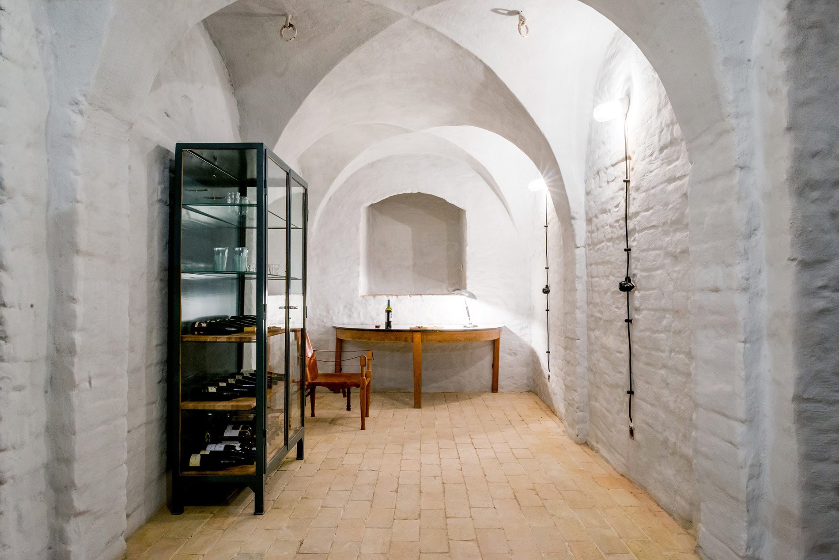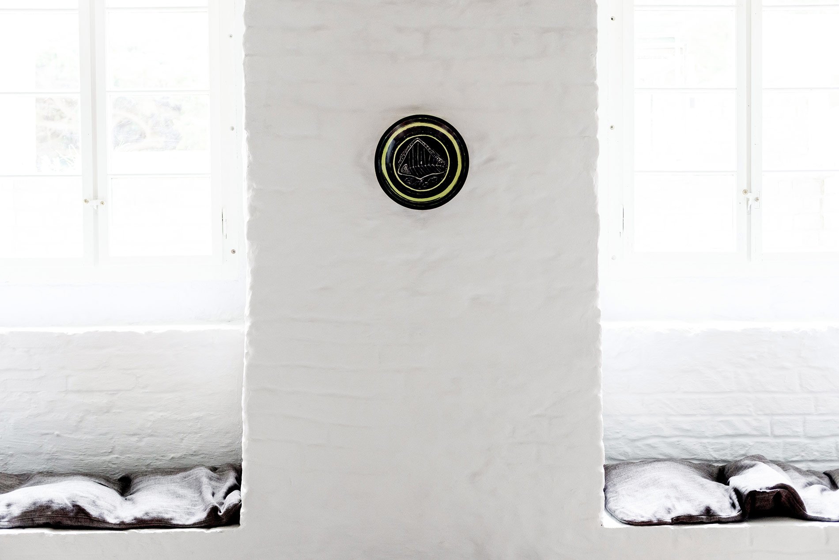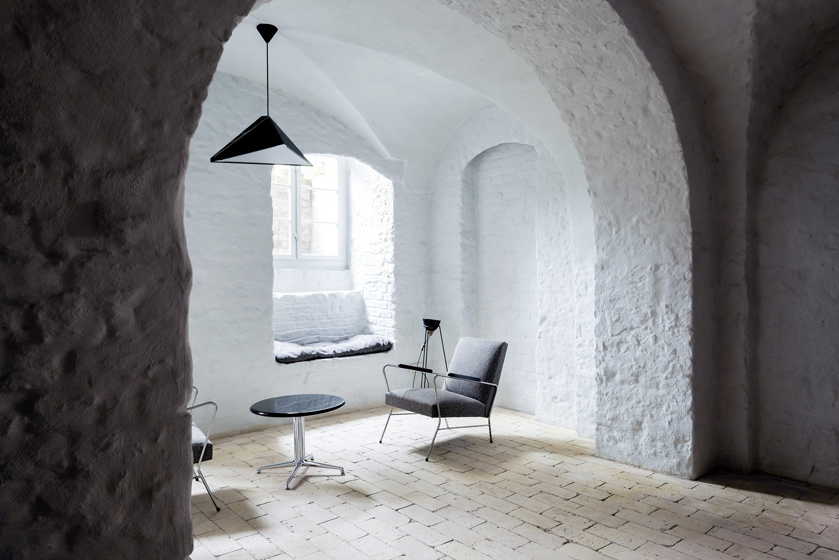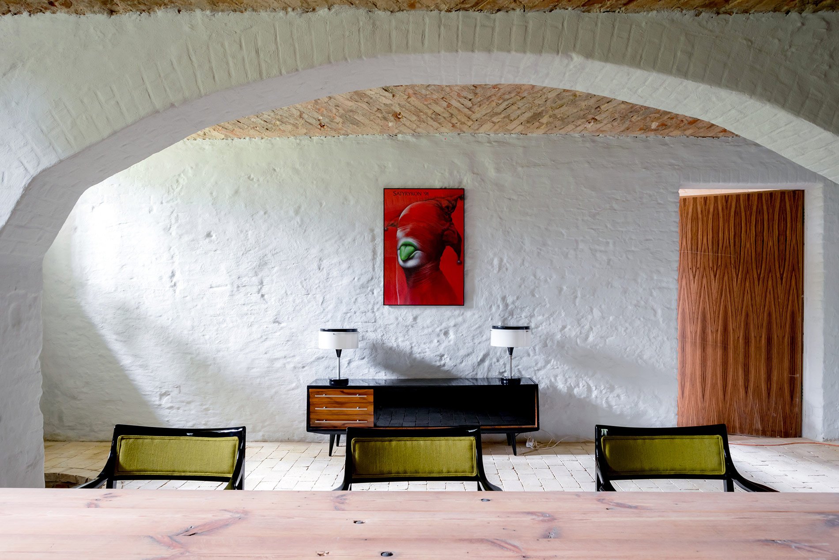On the outskirts of Berlin, situated in the middle of a forest, there’s a gem of modern interior design that offers a peaceful retreat from the busy capital. But this spacious and bright house full of natural light and stylish decor pieces had to go through some repairs before it could be used as a summer home. In order to bring the run-down structure to living standards, the owners hired Loft Kolasinski, a Polish interior design studio. The apartment required several repairs, including restoring the walls and replacing the threshing floors with bricks and wooden planks. The owners wanted to create a unique summer house where Mediterranean accents and eclectic furniture could be brought together to add personality and charm to the entire space. Like a Greek coastal village, the walls are painted bright white, letting the texture and shape of the bricks shine through. The spacious kitchen has a rustic look and feel, with a large table and benches made from light brown wood and floors boasting a vintage finish. Contemporary stainless steel surfaces provide plenty of space for preparing food, while modern lighting adds more brightness to the room. Some bespoke items and collector pieces can be found throughout the apartment, along with 1950s-1960s furniture from Denmark and Czech Republic, and products designed by the studio. Rugs with modern patterns complement simple furniture pieces, while a large painting with shades of red creates a focal point in the living room as it contrasts the immaculate backdrop. Outside, a covered stone terrace provides an ideal space for meals and relaxation, with a large dining table and sofas creating a perfect spot that is sheltered from the rain and offers a superb view of the lush green forest. Photography by Karolina Bak.



