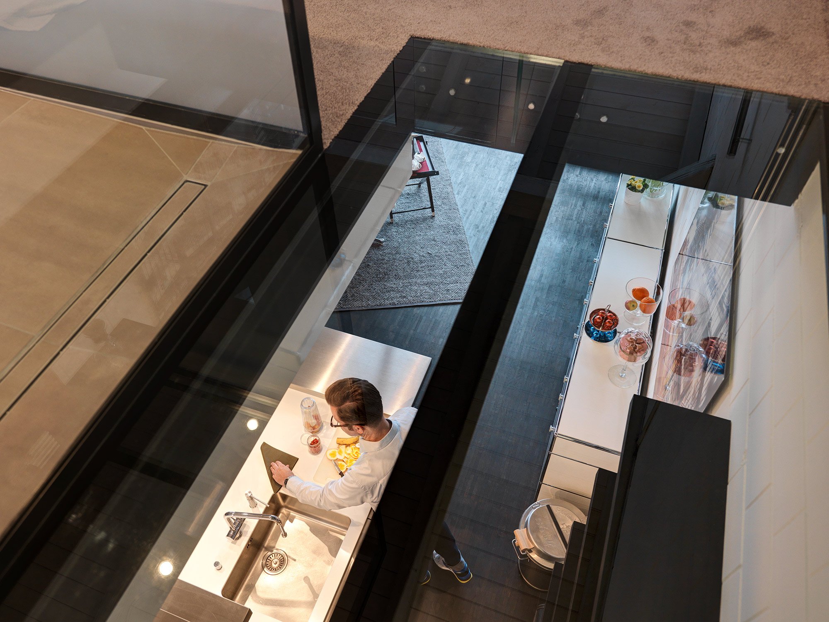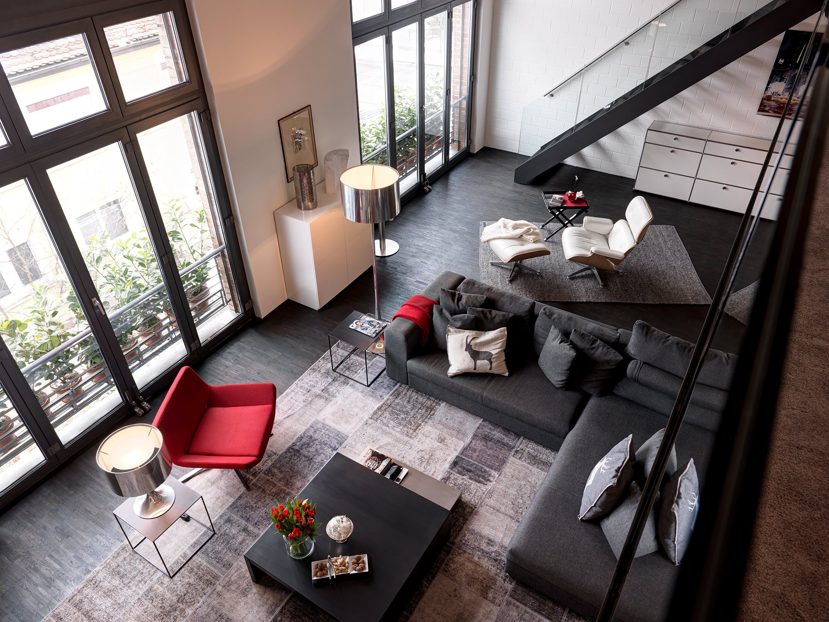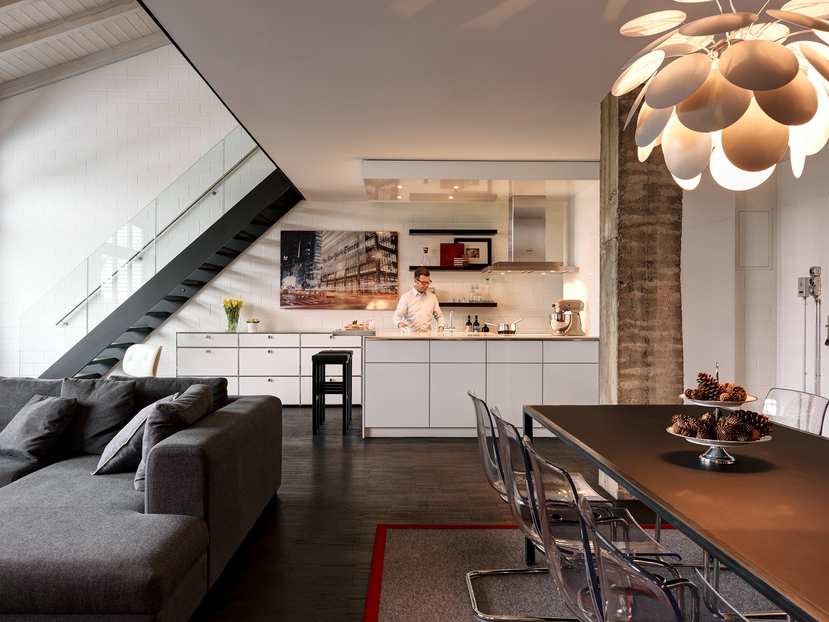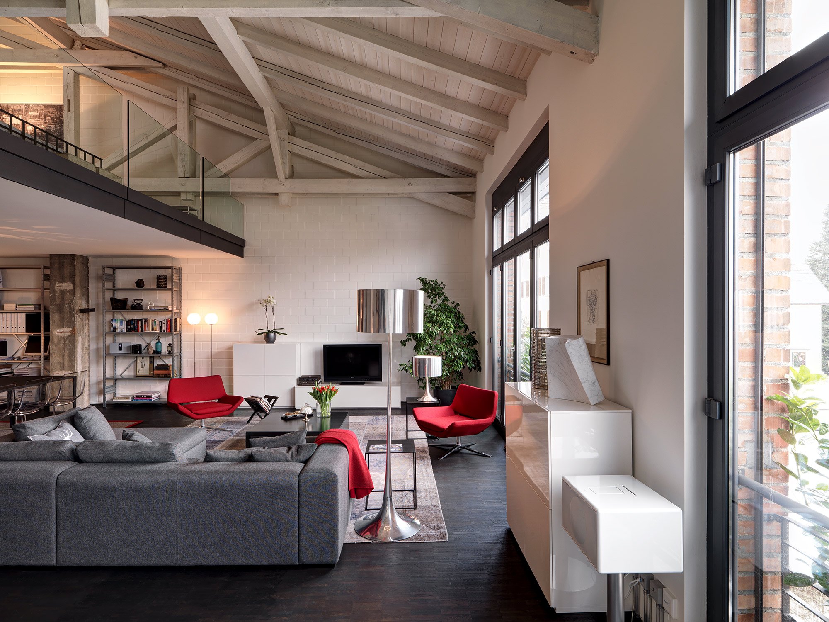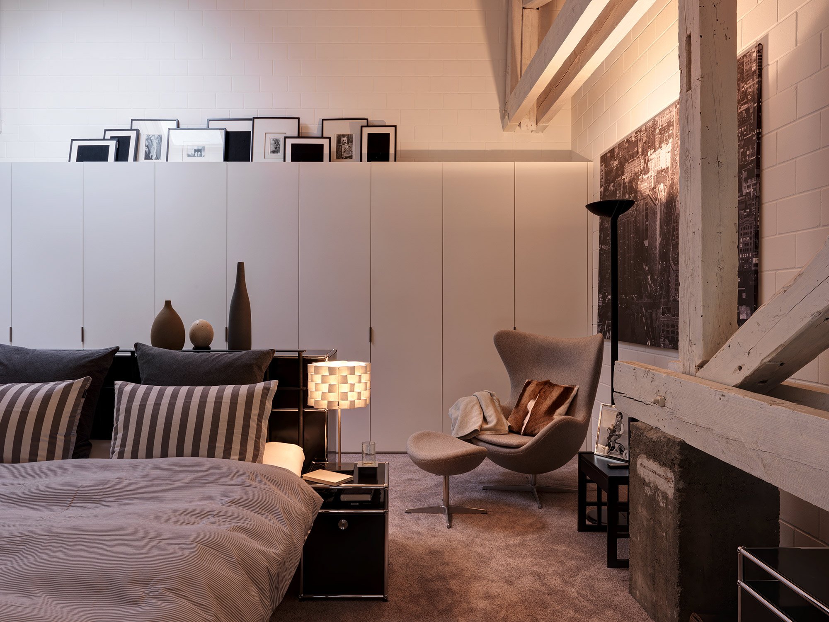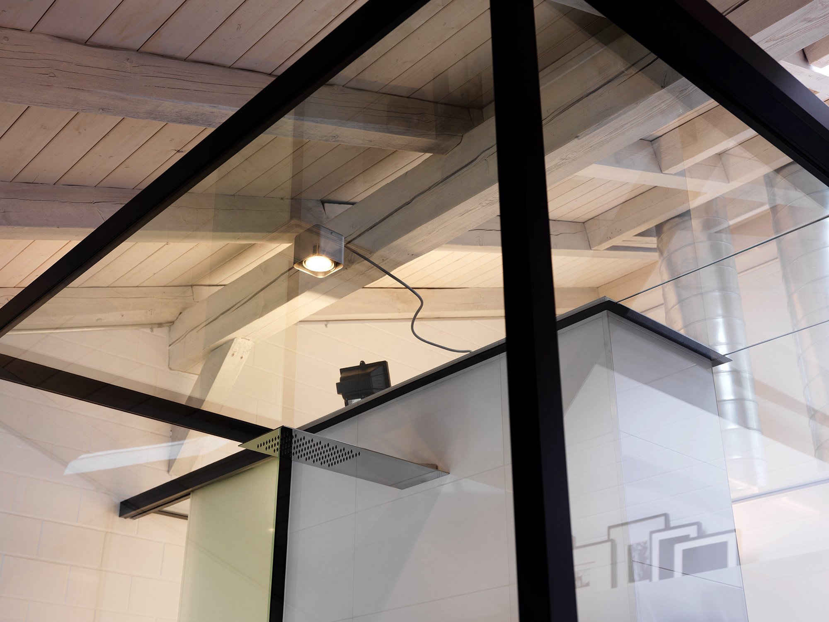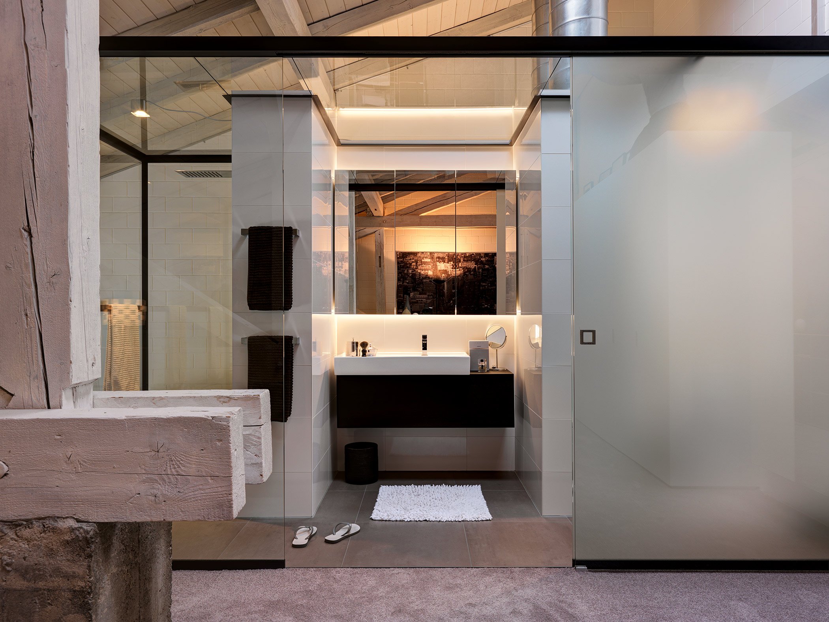A Touch of Chanel by Daniele Claudio Taddei’s is a 1980’s Swiss loft that is meant to nurture relationships within a couple as they live in close quarters with each other. Design often decides who is going to live in it and this space sets the scene for a couple to achieve a bond by way of spacial intimacy.
The space has sections but it is open when you need to call across to ask a question. You can escape to the bedroom but look to a certain feature of the space and join again with that other. For example, the glass floor at the top of the stairs. When passing over the glass you can look right into the kitchen, where a loved one is preparing the ingredients for tonights dinner. The design of this loft injects this organic, intimate moment into the most mundane of domestic tasks, namely going to the bathroom.
The bathroom unit shapes the bedroom where a bed placed towards the window will wake you up in a bath of sun light. You walk to the end of the balcony and the first thing you notice in the living room is your loved one sitting, reading their favorite poem for the thousandth time. Your eye may fall on the beam that stretches to the ceiling and brings you to the left where your desk is. A great way to start the morning and maybe get some work done. This intimacy is perfect for couples, and in fact, much of the house, is built in twos: two beams, two columns, two bathrooms, two stools in the kitchen, two red lounging chairs, two throw pillows and more. Architecture meeting the basic necessities of life is difficult enough, so when a space has features that brings you closer to the ones you love and allows you to complete work and live in comfort, we must celebrate and here we celebrate Daniele Claudio Taddei for a Touch of Chanel.
Photography Bruno Helbling courtesy of Daniele Claudio Taddei.



