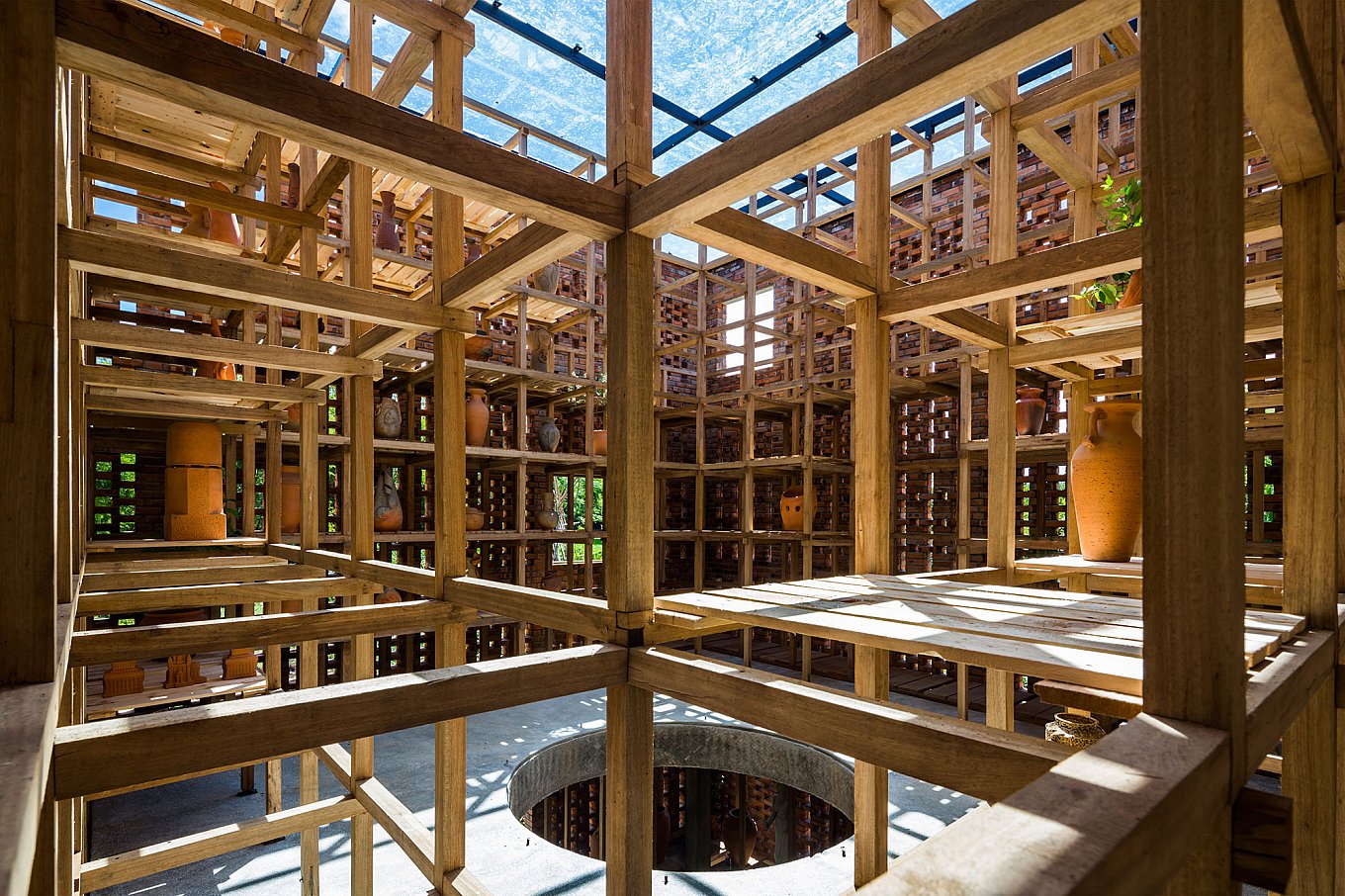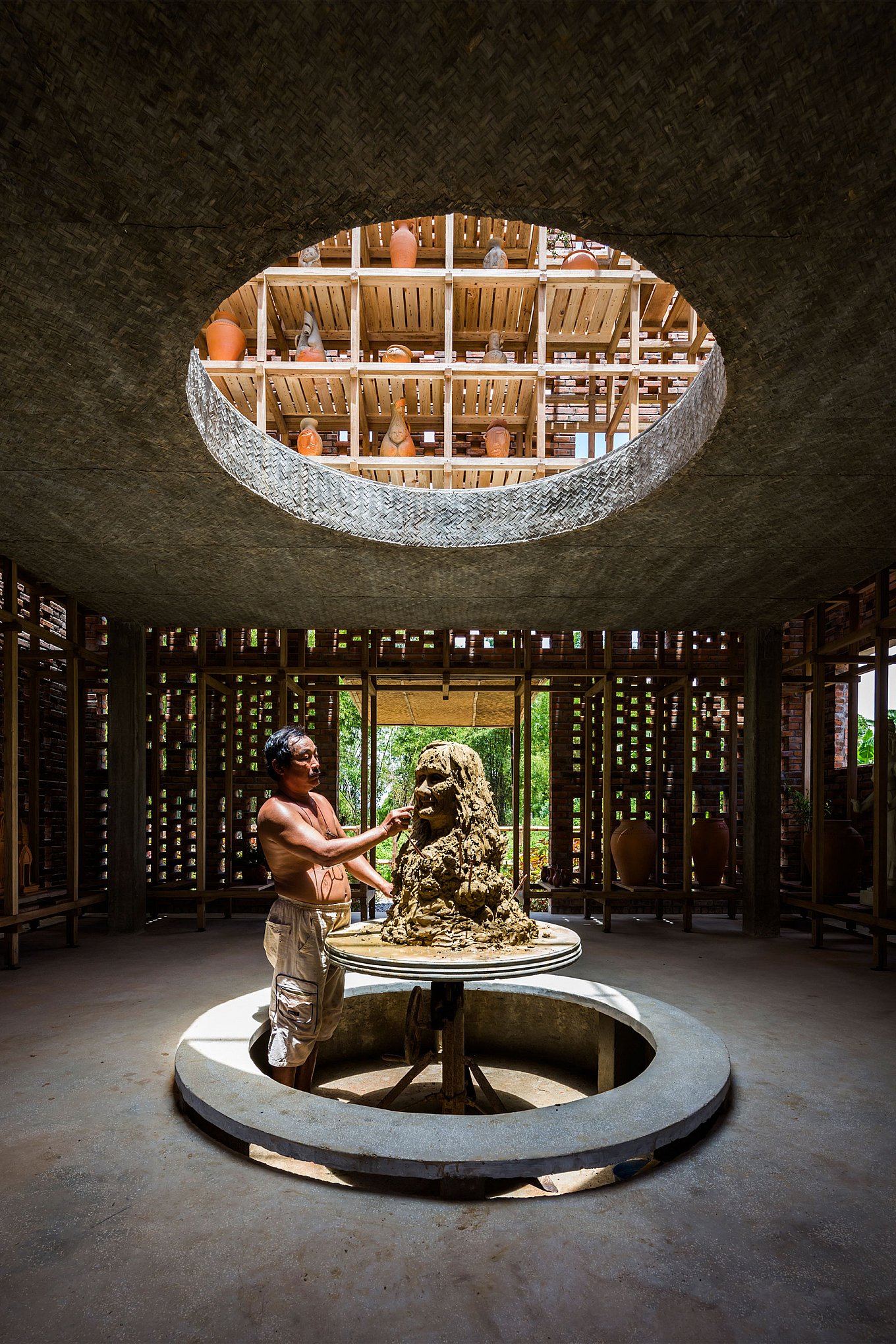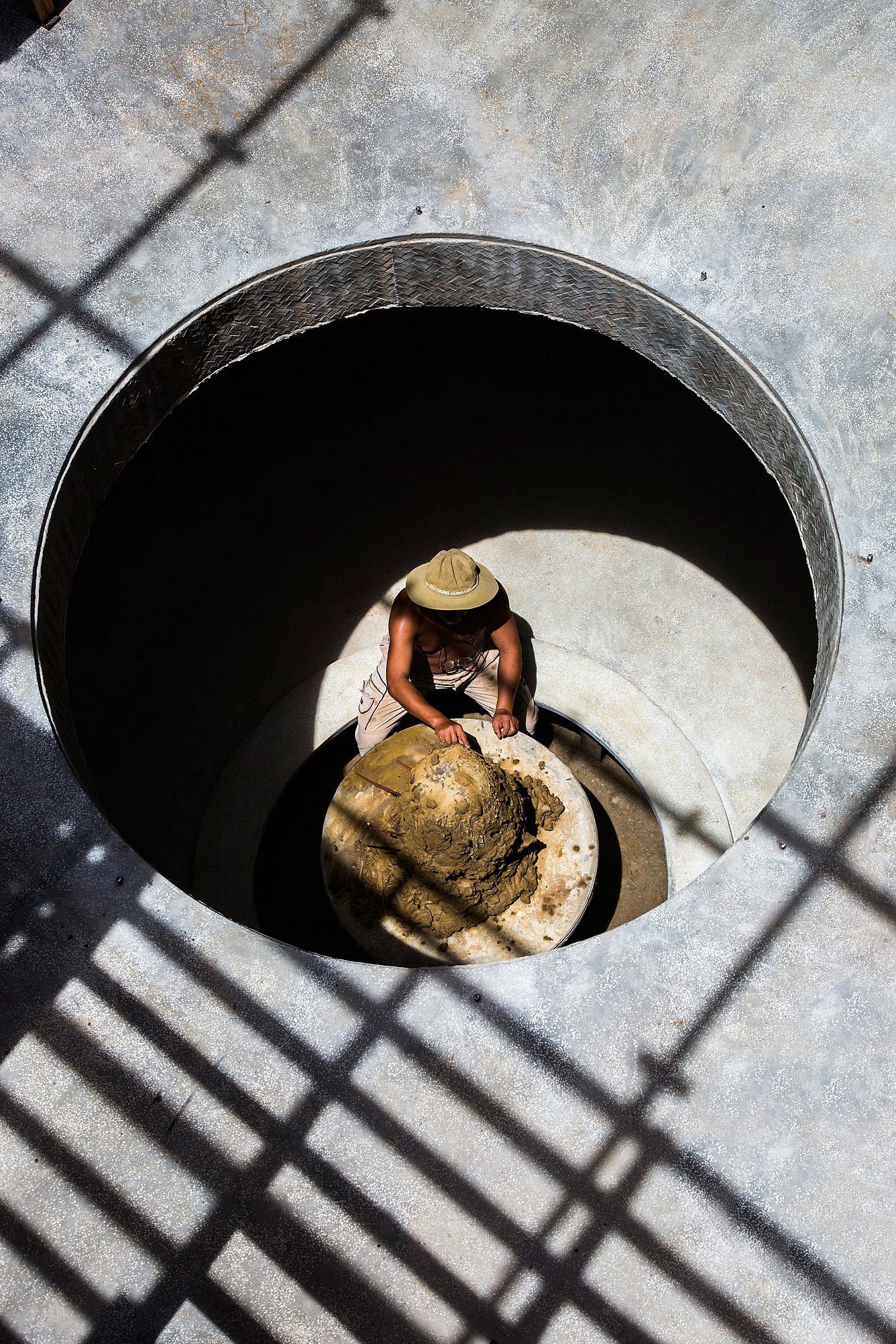Celebrating nature, art, and the rich history of the area, this beautiful art studio integrates into the natural surroundings and transforms a creative work space into a building that encourages public participation. The terra cotta studio was designed by Tropical Space for renowned artist Le Duc Ha, and it’s located in the Dien Ban district of the Quang Nam Province in Vietnam.
The structure offers a quiet work space for the artist and it allows art-loving visitors to observe him in the middle of the creative process in a respectful way. The striking structure is cube-shaped, with walls that measure 7m in width and height. This minimalist approach to design can also be found throughout the building. On the exterior, terra cotta bricks reminiscent of traditional clay furnaces are built with holes to allow the wind to naturally ventilate the interior and bring the sounds of nature as well as cool air from the Thu Bon river, which flows nearby. The interior features a three-level wood frame that provides shelving, storage areas and walking platforms. On the ground floor, in the center of the art studio, the artist’s turntable is placed underneath a circle opening on the concrete level above, through which visitors located on the mezzanine level can get a glimpse at the artist at work. The architecture also references the Champa period of the 4th and up to 7th century, linking ancient and modern in a distinct design. Photography by Hiroyuki Oki.











