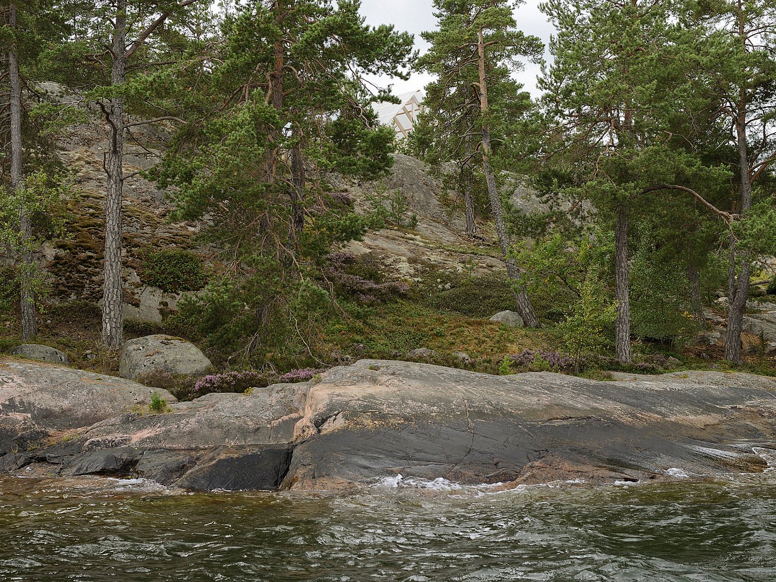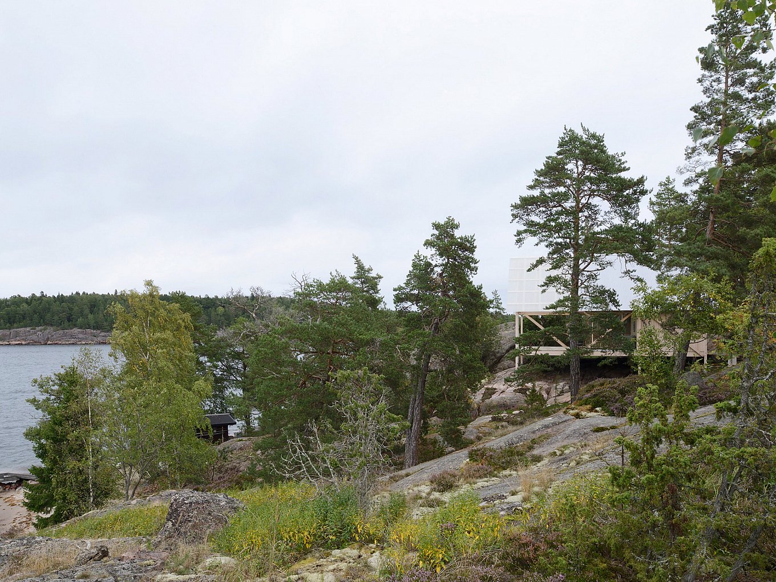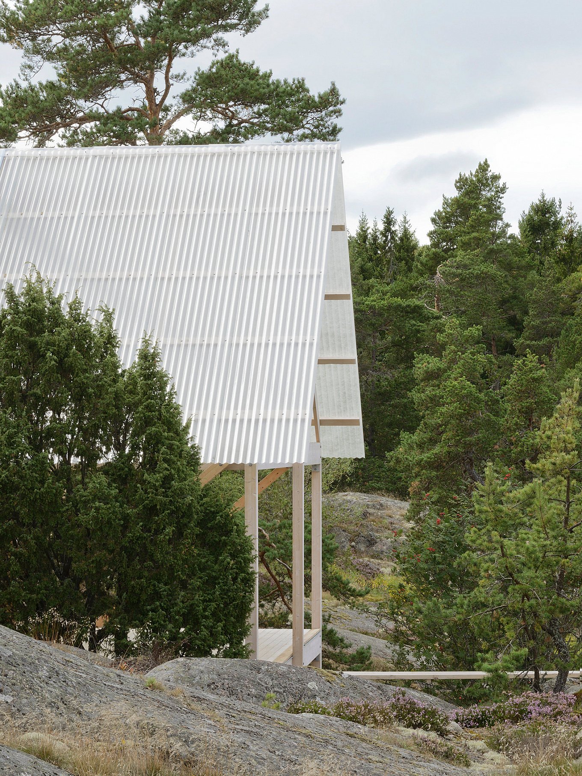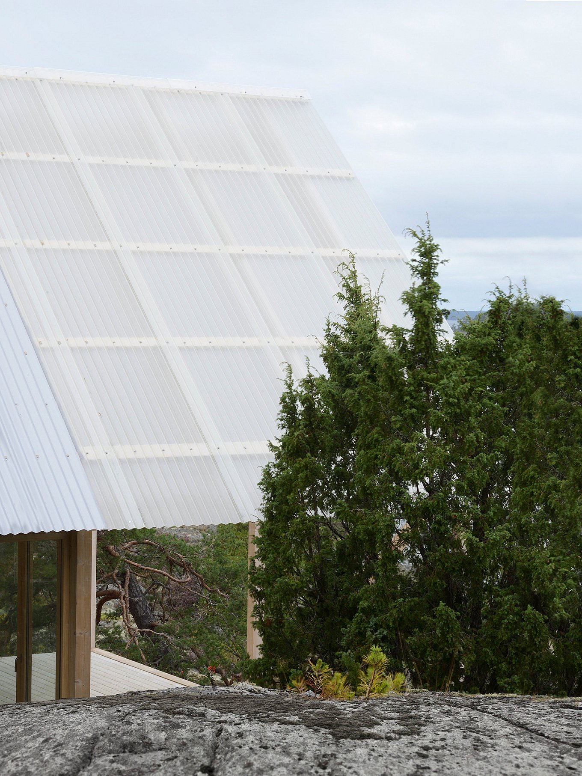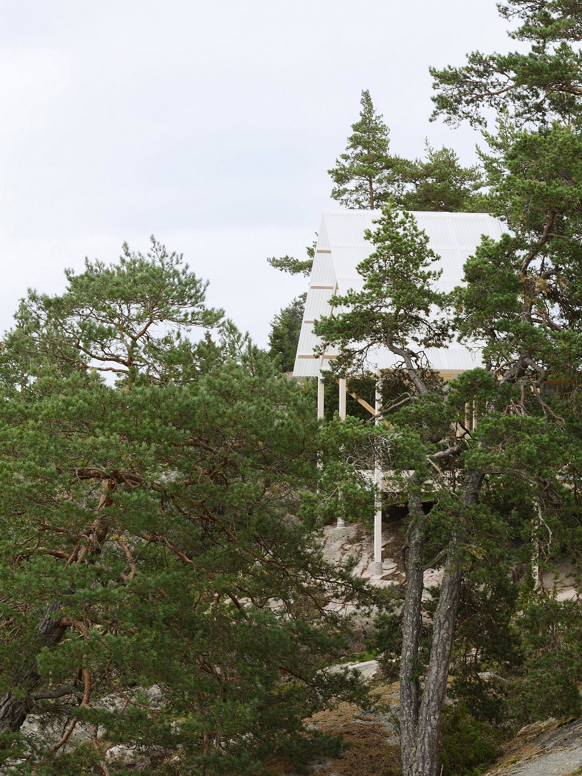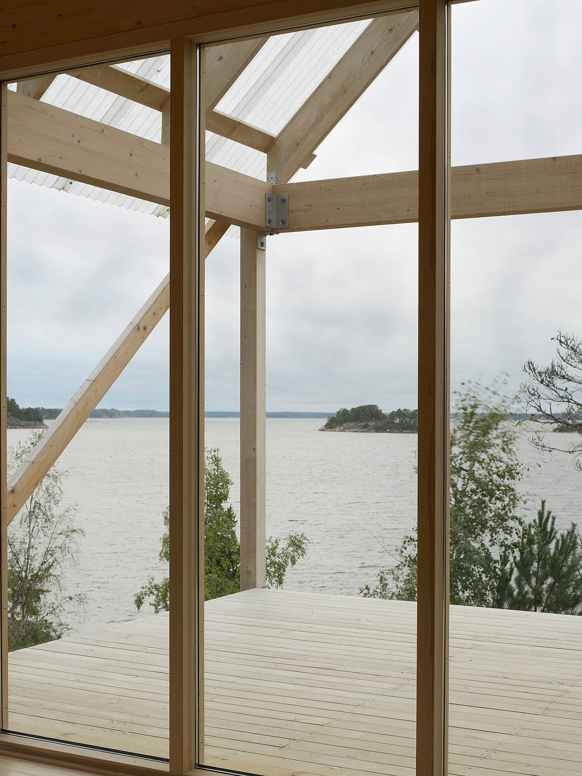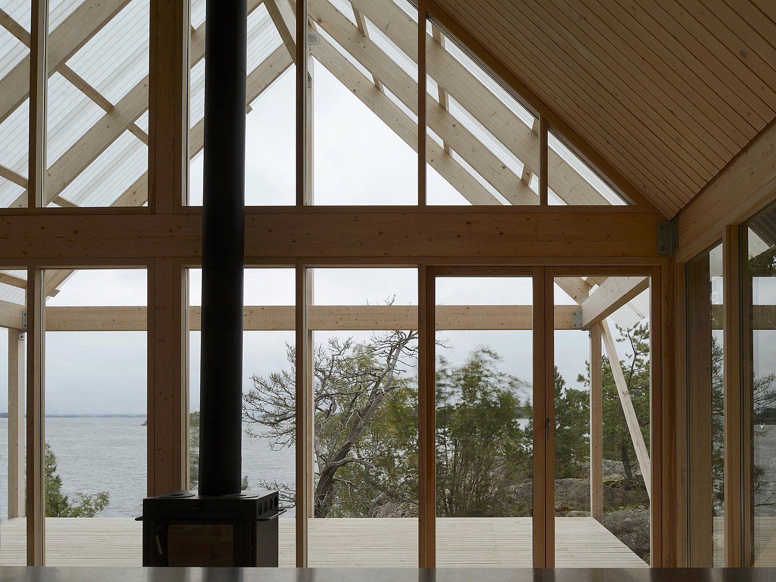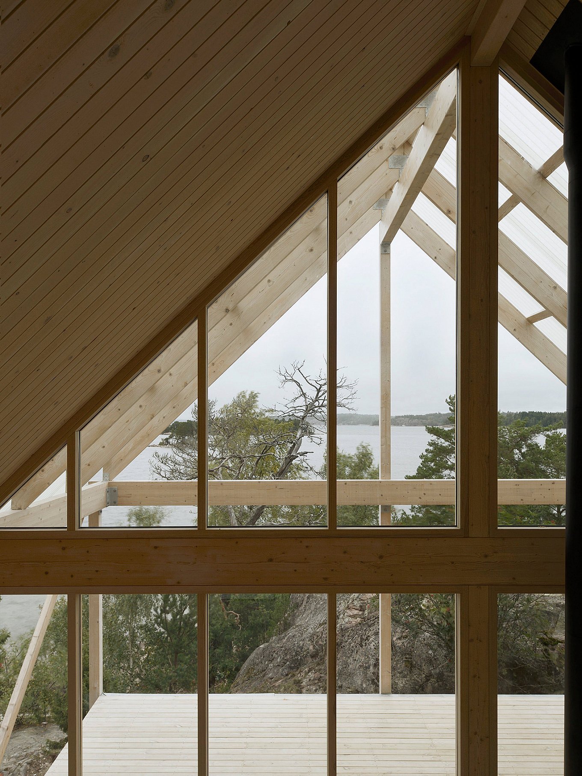Sitting gently on the ground on multiple posts, this contemporary wooden house is designed to minimize its impact on the natural environment and to provide optimum views as it elevates the living spaces among the crowns of pine trees and vegetation which surround the sloping site. This project was recently completed by the Stockholm-based Arrhov Frick Arkitektkontor studio for a family of five, with a focus placed on using natural materials and on maintaining a low overall budget.
Located on the beautiful Viggsö island, the structure celebrates the striking landscape by connecting the interior with nature. The house is made of three sections. Within the rear volume near the entrance, there’s a master bedroom, a bathroom and a kitchen, with bedrooms for the children and guests located in a loft upstairs. In the middle area, a double-height living room provides an ideal space for socializing; spectacular views that can be admired through windows on three sides of the room. The third section is a wooden terrace oriented towards the water and covered by a translucent roof. A wooden staircase built among the lichen-covered rocks, trees and heather offers access to the shore area. Admired from the beach, the house seems built in the cliff, its simple silhouette complementing the wild landscape perfectly. Photography by Mikael Olsson.



