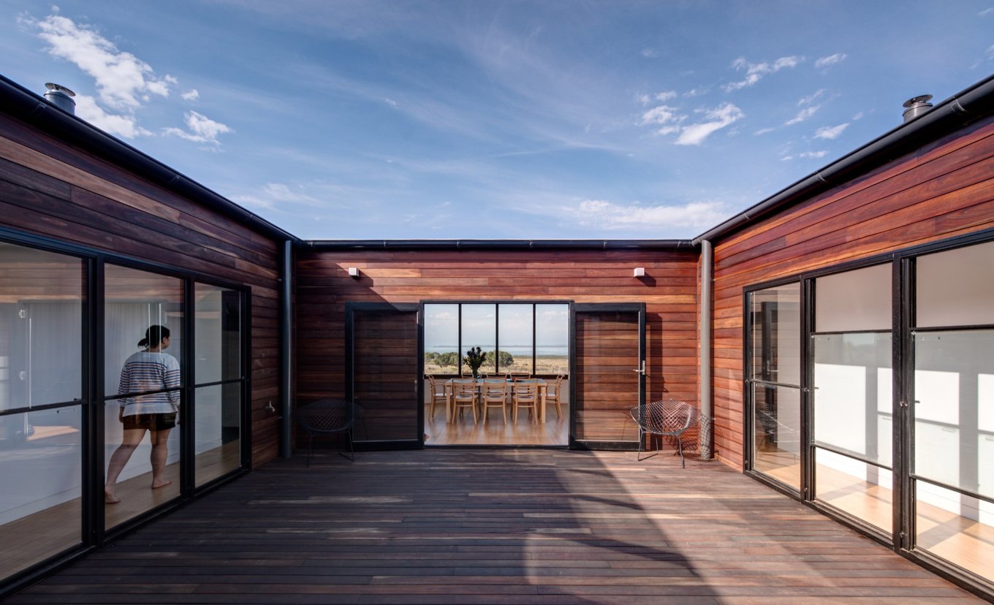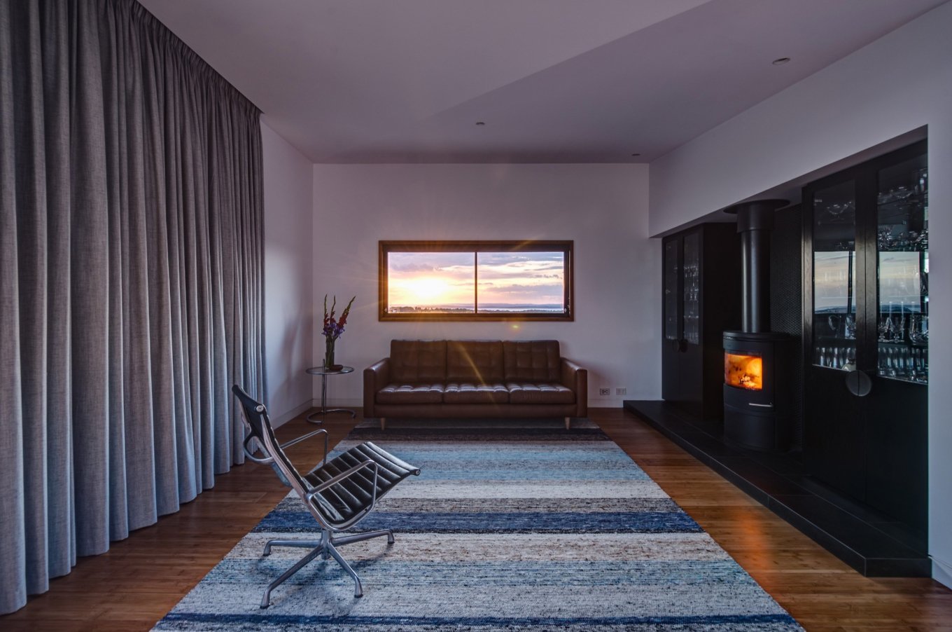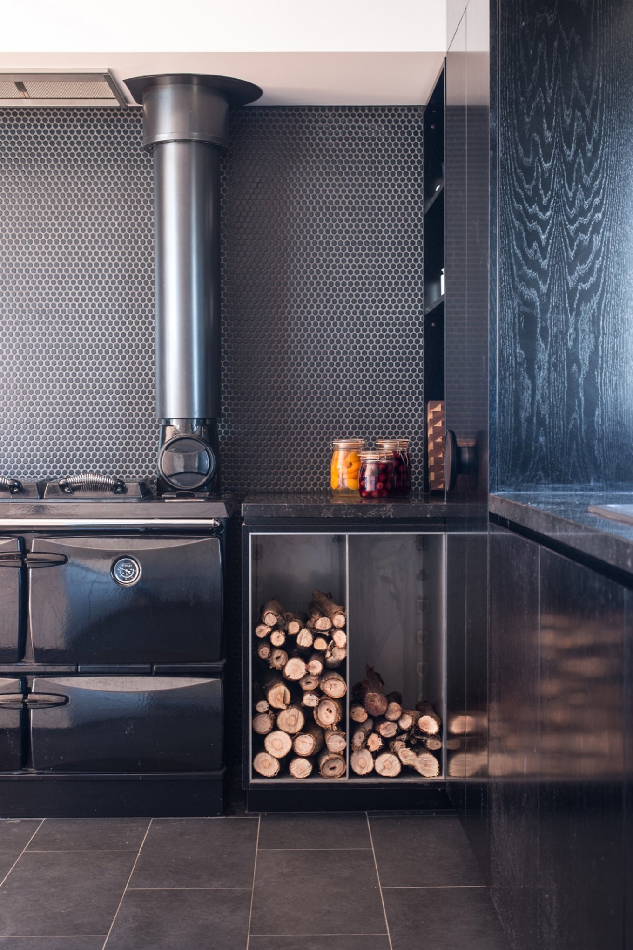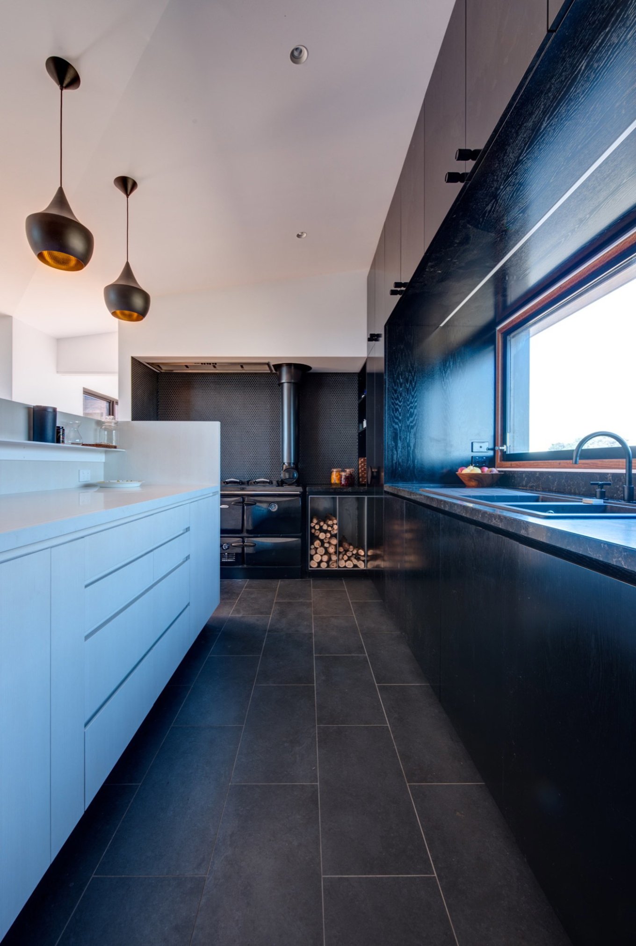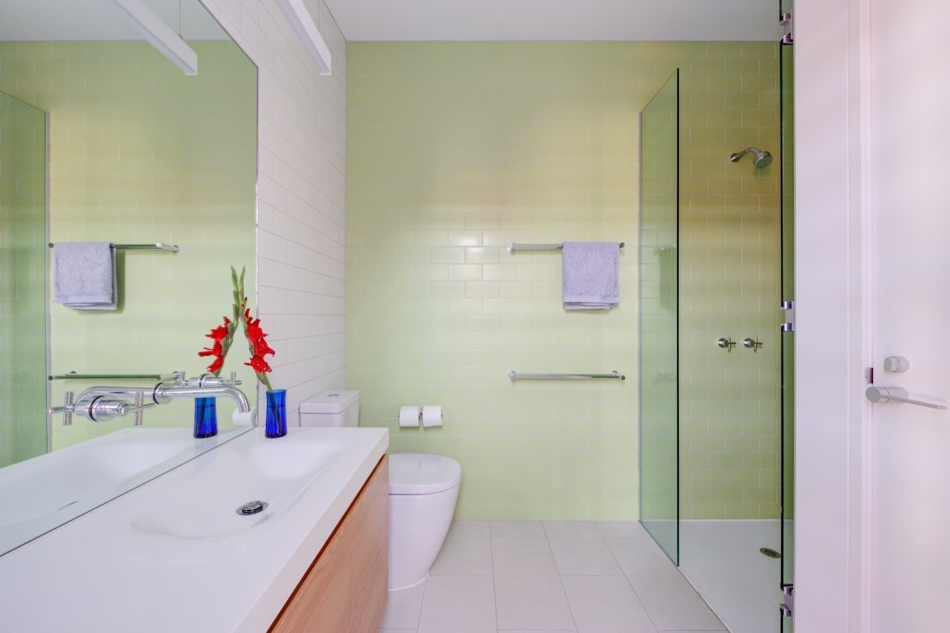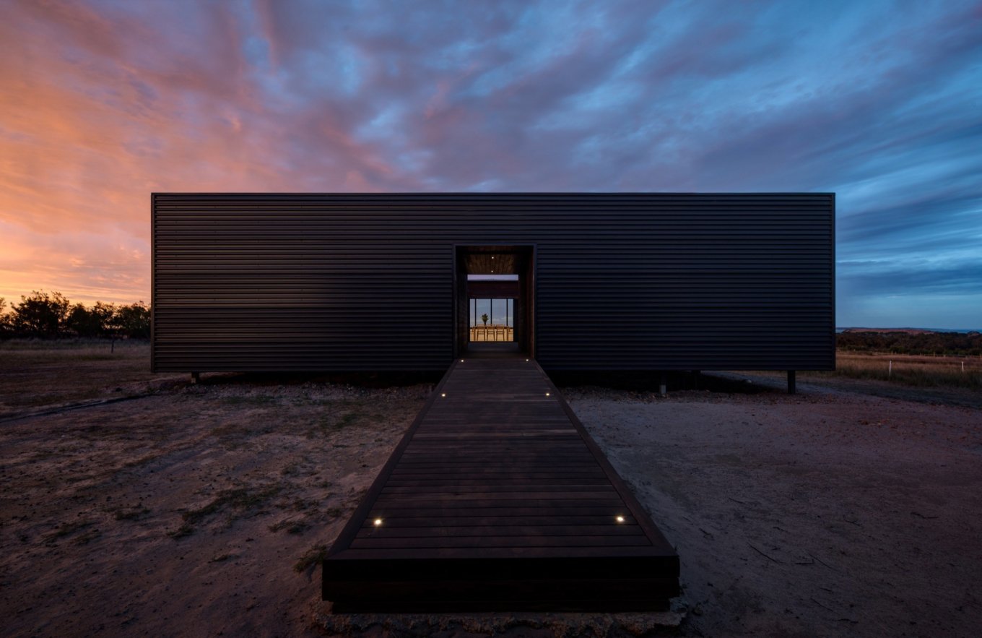Cut off from the mainland and accessible only by boat, this off-the-grid house stands in a picturesque area of a secluded island, providing stunning views of the Phillip Island, the Bass Strait and the sea on one side and of the pastoral French Island National Park landscape on the other.
Ingenious design decisions, modern technology and plenty of ambition combined to make this challenging project a reality. The house was designed and built by Lai Cheong Brown, an architecture and design studio based in Melbourne, Australia. From the beginning, the project presented various challenges: a completely secluded location, harsh coastal winds that batter the ridgeline, and no access to public utilities. Thus, the architects designed a prefab structure to build in sections on the mainland and get to the island by boat, one by one. The entirely self-sustained house features waste treatment and rainwater collection systems as well as photo-voltaic panels for electricity and wood-burning fireplaces for heating.
The steel and Australian hardwood clad square-shaped farmhouse sits above the ground to maximize the views, with a central courtyard providing a protected outdoor space and optimizing ventilation. The bedrooms and living room look out towards the sea, while at the back of the structure the large windows offer unrestricted views of bucolic landscapes. Blending eco-friendly systems, cost-effective manufacturing methods, modern comfort, and sleek design, this house might be the ultimate prefab, remote living space. Photography by Jaime Diaz-Berrio.



