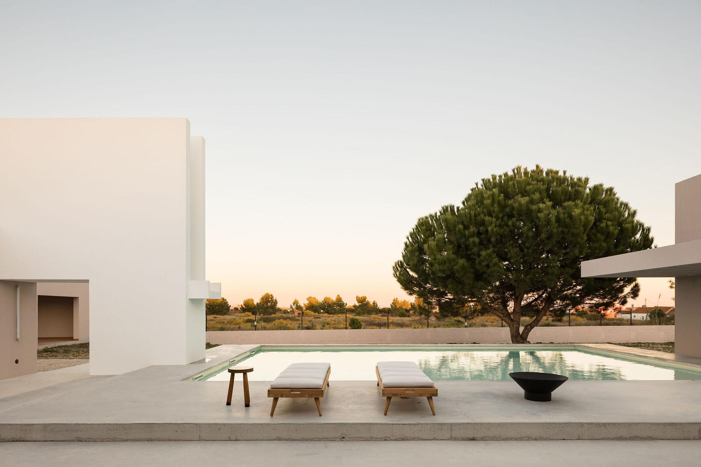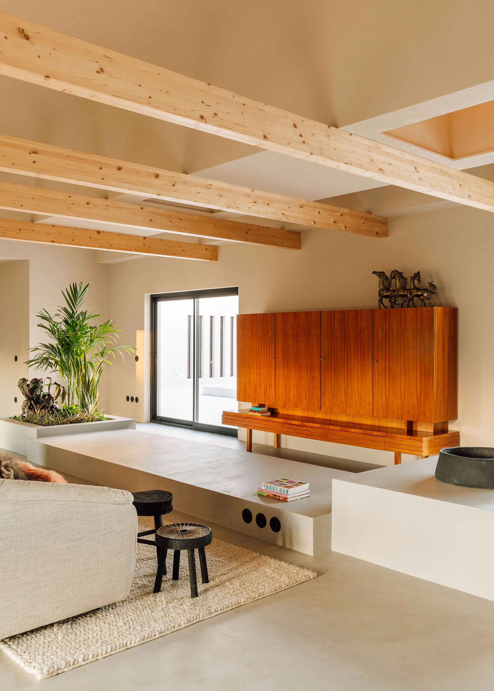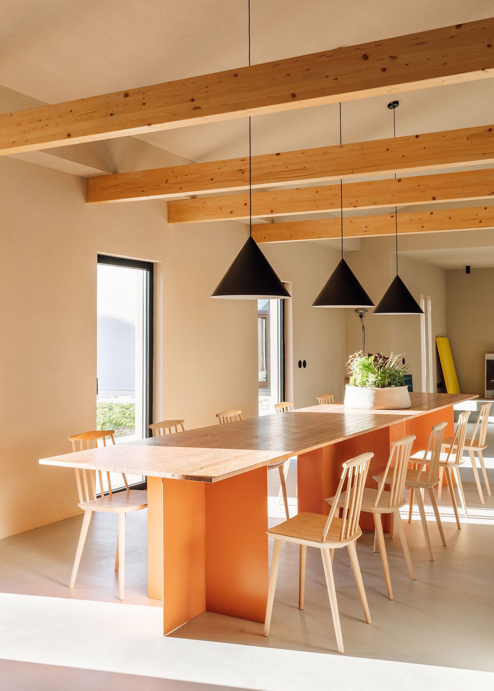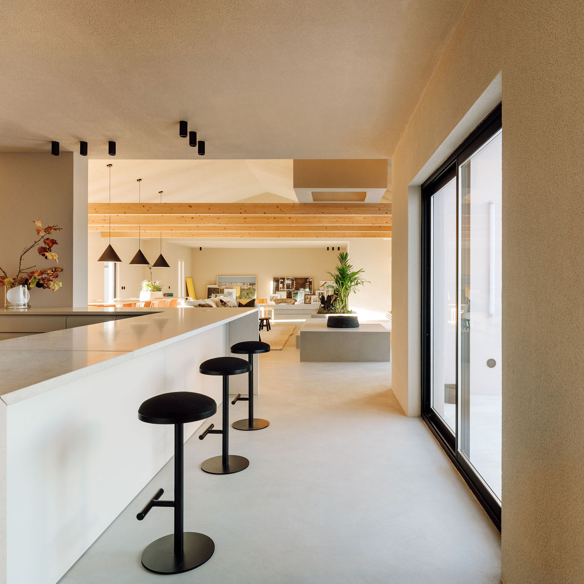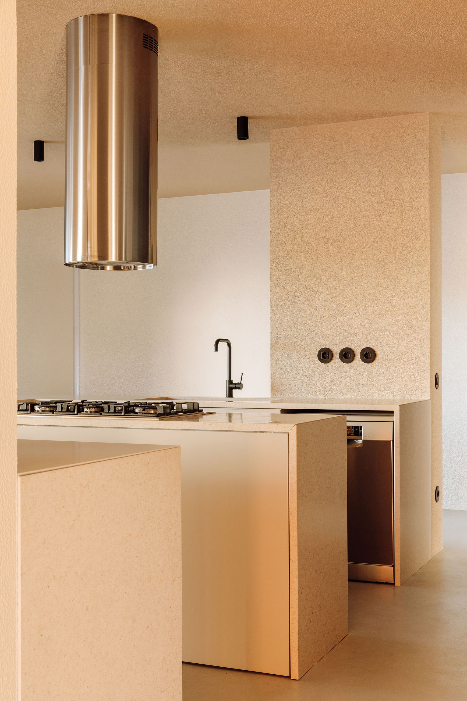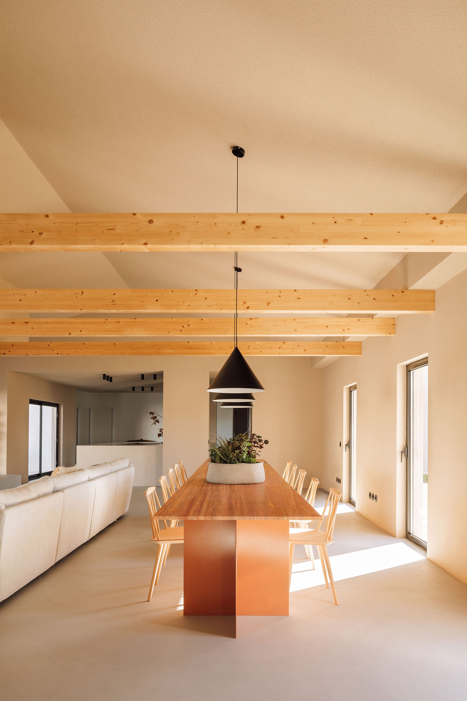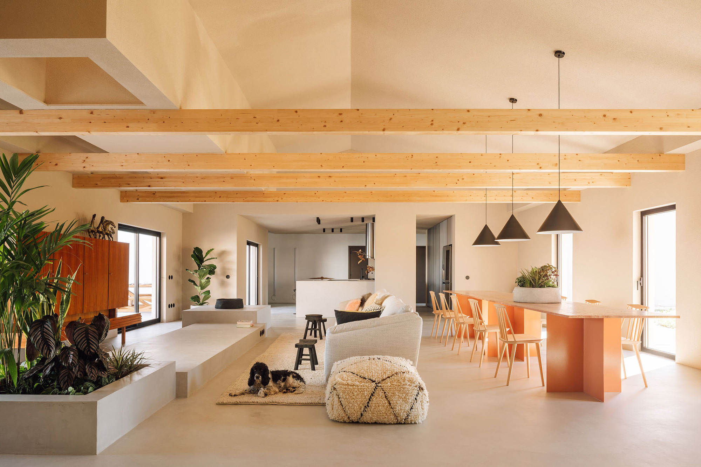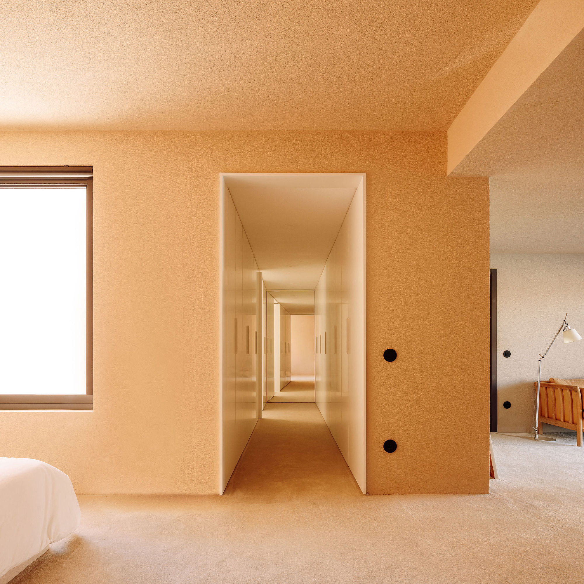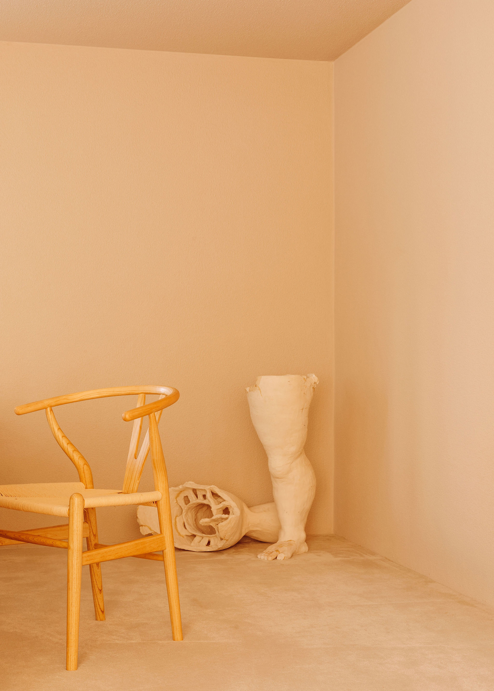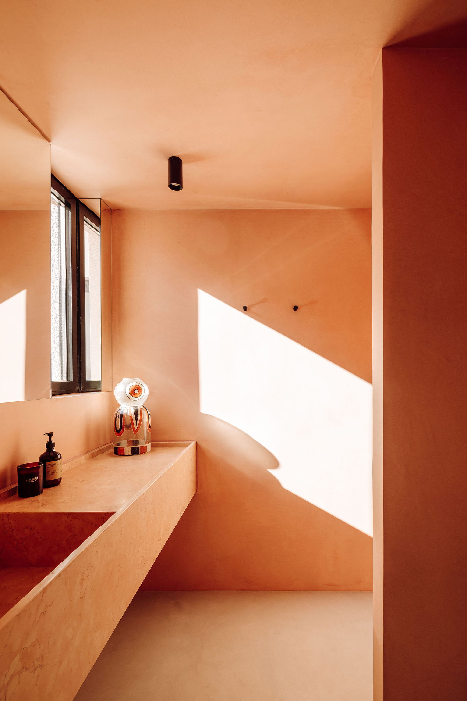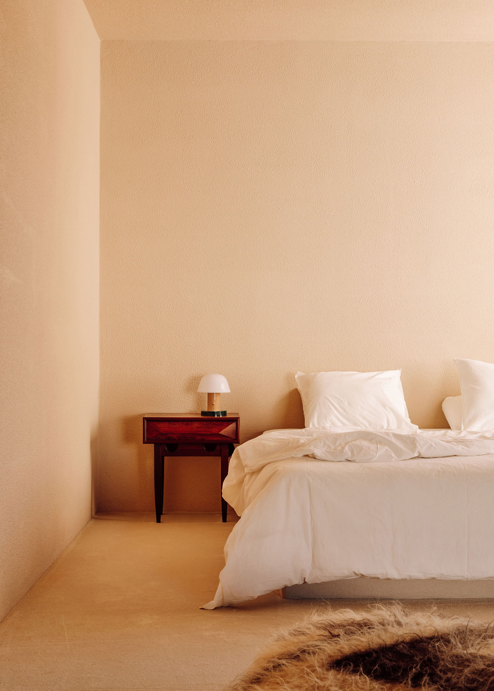A refurbished and thoughtfully redesigned residential property in Portugal.
Located in Cartaxo, Portugal, this residential building required remodeling to become a secluded and comfortable living space. The clients, a couple with connections to the art world, tasked architecture firm Duarte Caldas with designing a tranquil home for themselves and spaces that allowed them to offer artist residencies on site. Named A Saramaga, the property pays tribute to a former midwife who had become a symbol of life and birth in the local community. The site, about 37 miles away from Lisbon, is surrounded by green fields and rural dwellings. The original building had an unusual, asymmetric two-volume layout.
To create a unified home, the studio finished the two volumes with textured white and beige shades that highlight the buildings’ distinctive silhouettes. Other changes also include the removal of the low walls and pathways that fragmented the outdoor areas. An existing water mirror also transformed into a swimming pool. New platforms at varying heights provide different ways to enjoy the outdoor areas. Likewise, the main living space features a concrete platform with different levels. Apart from organizing the open-plan space on a longitudinal axis, this platform also incorporates a range of features. One side boasts seating areas while another houses a large planter that brings a touch of greenery to the interior.
Using light shades and textures to unify and also differentiate areas.
Located at the heart of the house, this social zone contains the kitchen and lounge spaces. Here, the studio added skylights that bring more natural light. Exposed wood beams also give more warmth to the high ceiling. A long, red travertine stone table provides seating for smaller or larger gatherings. The private wing houses the bedrooms and bathrooms. For each of the modern bathrooms, the studio used different color finishes. Finally, the master bedroom combines living, lounging, and working areas but also has easy access to the terrace and swimming pool. Similarly to the exterior, the interiors boast a textured finish in beige or white. Concrete flooring, wood surfaces, soft textiles, minimalist objects, and artworks complete the refined spaces. Photography © Francisco Nogueira.



